2001March
49,000 yen, 2DK, Second floor / Three-story, 40.9 sq m
Rentals » Koshinetsu » Ishikawa Prefecture » Kanazawa
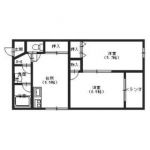 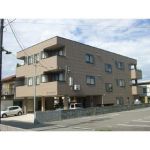
| Railroad-station 沿線・駅 | | JR Hokuriku Line / Kanazawa JR北陸本線/金沢 | Address 住所 | | Kanazawa, Ishikawa Prefecture Awagasaki cho 3 石川県金沢市粟崎町3 | Bus バス | | 35 minutes 35分 | Walk 徒歩 | | 2 min 2分 | Rent 賃料 | | 49,000 yen 4.9万円 | Management expenses 管理費・共益費 | | 3000 yen 3000円 | Security deposit 敷金 | | 98,000 yen 9.8万円 | Floor plan 間取り | | 2DK 2DK | Occupied area 専有面積 | | 40.9 sq m 40.9m2 | Direction 向き | | Southwest 南西 | Type 種別 | | Mansion マンション | Year Built 築年 | | Built 13 years 築13年 | | All rooms are Western-style 2DK! 全室洋室2DK! |
| Since the convenience store a near, It is also useful for small shopping! コンビニ近くなので、ちょっとしたお買い物にも便利です! |
| Bus toilet by, balcony, Air conditioning, Gas stove correspondence, closet, Flooring, Washbasin with shower, Indoor laundry location, Shoe box, Corner dwelling unit, Seperate, With lighting バストイレ別、バルコニー、エアコン、ガスコンロ対応、クロゼット、フローリング、シャワー付洗面台、室内洗濯置、シューズボックス、角住戸、洗面所独立、照明付 |
Property name 物件名 | | Rental housing of Kanazawa, Ishikawa Prefecture Awagasaki cho 3 Kanazawa Station [Rental apartment ・ Apartment] information Property Details 石川県金沢市粟崎町3 金沢駅の賃貸住宅[賃貸マンション・アパート]情報 物件詳細 | Transportation facilities 交通機関 | | JR Hokuriku Line / Kanazawa 35 minutes by bus (bus stop) Awakesaki 3-chome, walk 2 minutes JR北陸本線/金沢 バス35分 (バス停)粟ヶ崎3丁目 歩2分
| Floor plan details 間取り詳細 | | Hiroshi 6.5 Hiroshi 5.7 DK6.5 洋6.5 洋5.7 DK6.5 | Construction 構造 | | Steel frame 鉄骨 | Story 階建 | | Second floor / Three-story 2階/3階建 | Built years 築年月 | | March 2001 2001年3月 | Nonlife insurance 損保 | | The main 要 | Move-in 入居 | | Immediately 即 | Trade aspect 取引態様 | | Agency 代理 | Property code 取り扱い店舗物件コード | | 4709052 4709052 | Total units 総戸数 | | 8 units 8戸 | Remarks 備考 | | There nearby parking 近隣駐車場有り |
Building appearance建物外観 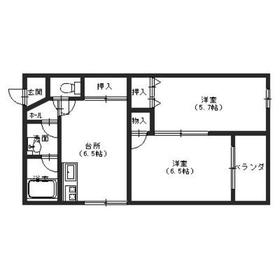
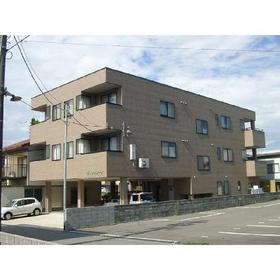
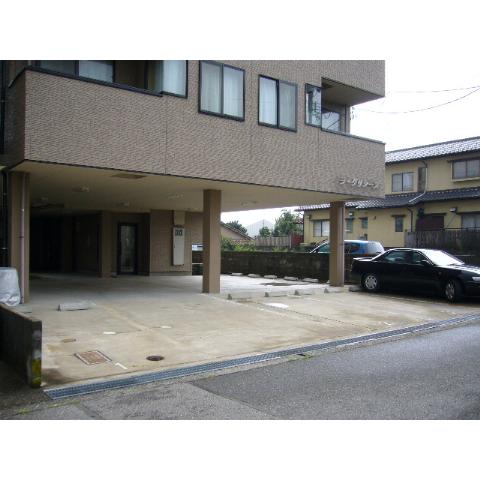
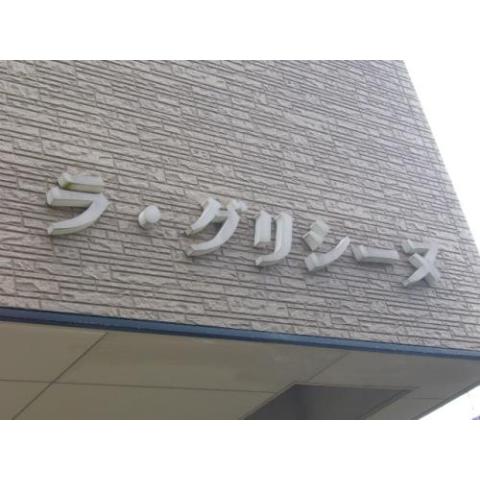
Living and room居室・リビング 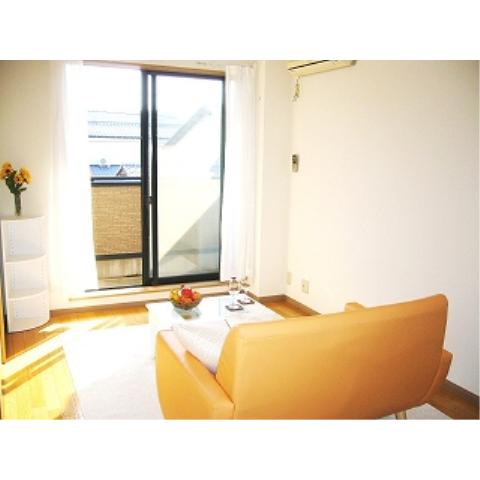
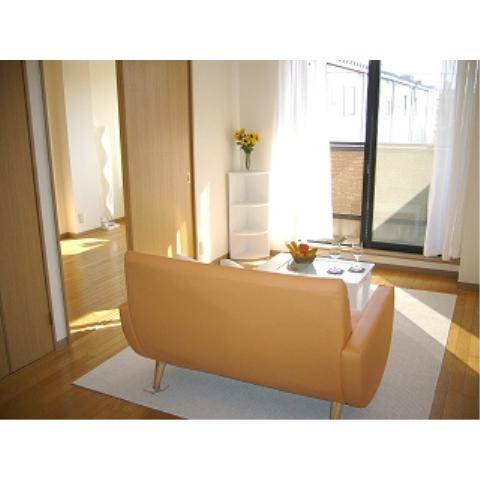
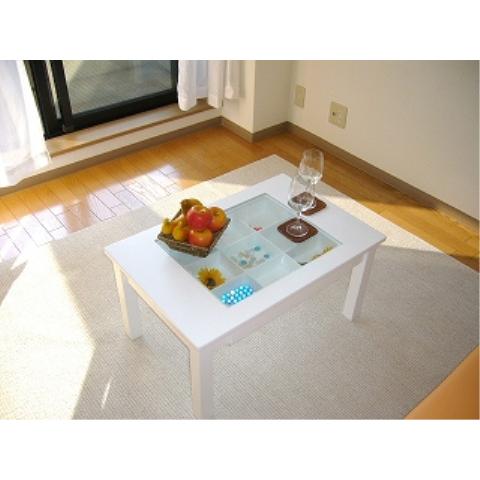
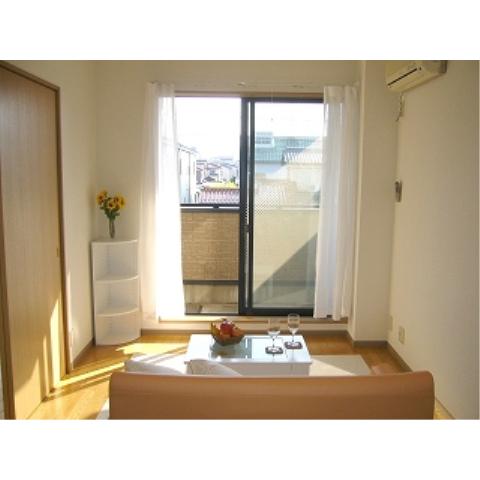
Kitchenキッチン 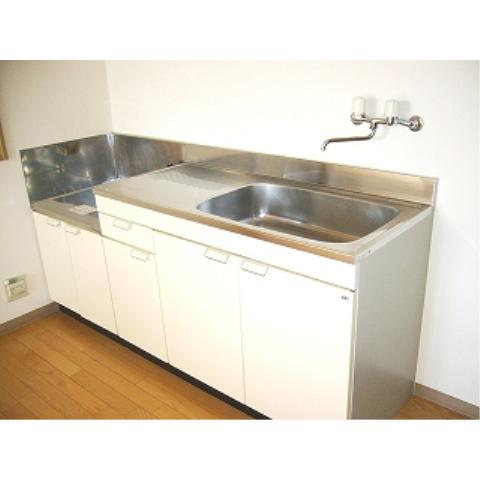
Bathバス 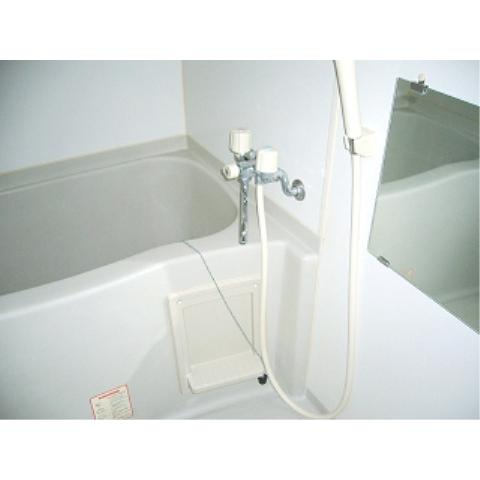
Toiletトイレ 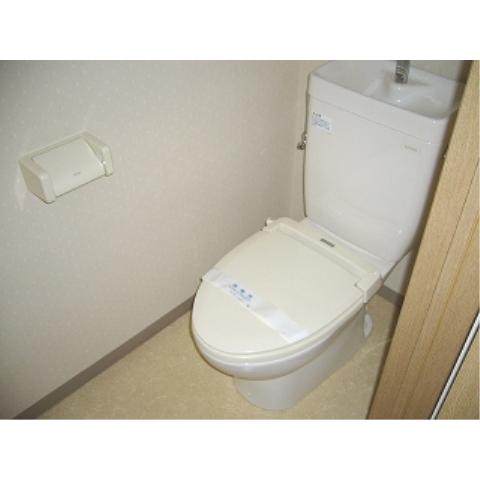
Receipt収納 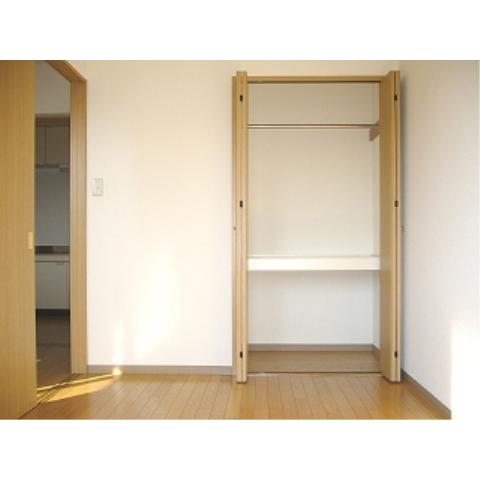
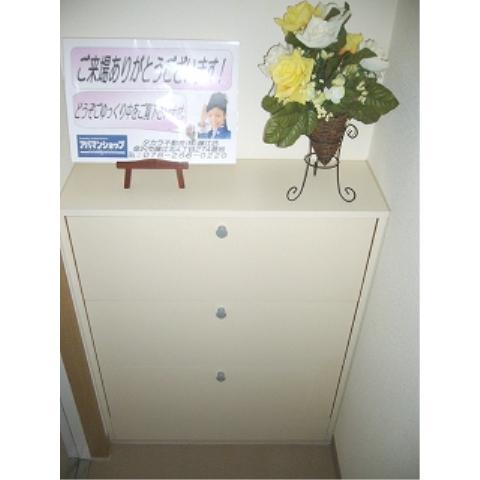
Washroom洗面所 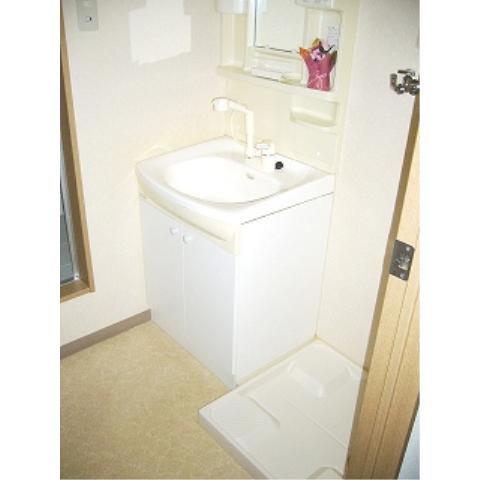
|















