1994March
36,000 yen, 1K, Second floor / 4-story, 26.03 sq m
Rentals » Koshinetsu » Ishikawa Prefecture » Kanazawa
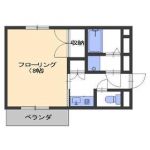 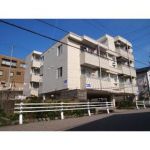
| Railroad-station 沿線・駅 | | JR Hokuriku Line / Kanazawa JR北陸本線/金沢 | Address 住所 | | Kanazawa, Ishikawa Prefecture Morino village 3 石川県金沢市もりの里3 | Bus バス | | 20 min 20分 | Walk 徒歩 | | 3 minutes 3分 | Rent 賃料 | | 36,000 yen 3.6万円 | Management expenses 管理費・共益費 | | 2800 yen 2800円 | Security deposit 敷金 | | 36,000 yen 3.6万円 | Floor plan 間取り | | 1K 1K | Occupied area 専有面積 | | 26.03 sq m 26.03m2 | Direction 向き | | Southwest 南西 | Type 種別 | | Mansion マンション | Year Built 築年 | | Built 20 years 築20年 | | Towards the 2014 study desks and chairs for children, It began accepting sign up for prospective 2014年度新入学の方、予定者のお申込み受付開始しました |
| Internet is a free steel frame apartment! Since 1F is a roof with parking, All rooms are more than 2F corner room many, It is a strong room in the trouble of sound! IH cooking heater, There washbasin independent ☆ インターネット無料の鉄骨造マンションです!1Fは屋根付駐車場なので、全室2F以上角部屋も多く、音のトラブルに強いお部屋です!IHクッキングヒーター、独立洗面台あり☆ |
| Bus toilet by, balcony, Air conditioning, closet, Flooring, Indoor laundry location, Shoe box, Corner dwelling unit, Warm water washing toilet seat, Seperate, Bicycle-parking space, A quiet residential area, IH cooking heater, With lighting, Net use fee unnecessary, BS, High speed Internet correspondence バストイレ別、バルコニー、エアコン、クロゼット、フローリング、室内洗濯置、シューズボックス、角住戸、温水洗浄便座、洗面所独立、駐輪場、閑静な住宅地、IHクッキングヒーター、照明付、ネット使用料不要、BS、高速ネット対応 |
Property name 物件名 | | Rental housing of Kanazawa, Ishikawa Prefecture Morino village 3 Kanazawa Station [Rental apartment ・ Apartment] information Property Details 石川県金沢市もりの里3 金沢駅の賃貸住宅[賃貸マンション・アパート]情報 物件詳細 | Transportation facilities 交通機関 | | JR Hokuriku Line / Kanazawa 20 minutes by bus (bus stop) Suzumidai 1-chome, walk 3 minutes JR北陸本線/金沢 バス20分 (バス停)鈴見台1丁目 歩3分
| Floor plan details 間取り詳細 | | Hiroshi 8 K1.5 洋8 K1.5 | Construction 構造 | | Steel frame 鉄骨 | Story 階建 | | Second floor / 4-story 2階/4階建 | Built years 築年月 | | March 1994 1994年3月 | Nonlife insurance 損保 | | The main 要 | Parking lot 駐車場 | | On-site 5250 yen 敷地内5250円 | Move-in 入居 | | Immediately 即 | Trade aspect 取引態様 | | Mediation 仲介 | Property code 取り扱い店舗物件コード | | 3584114 3584114 | Total units 総戸数 | | 22 houses 22戸 | Balcony area バルコニー面積 | | 3.2 sq m 3.2m2 |
Building appearance建物外観 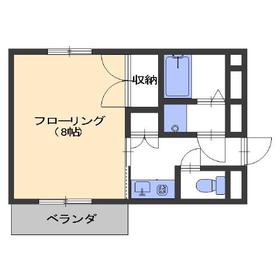
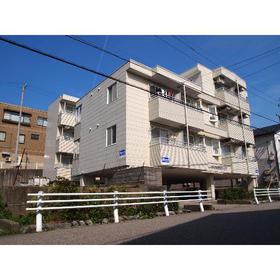
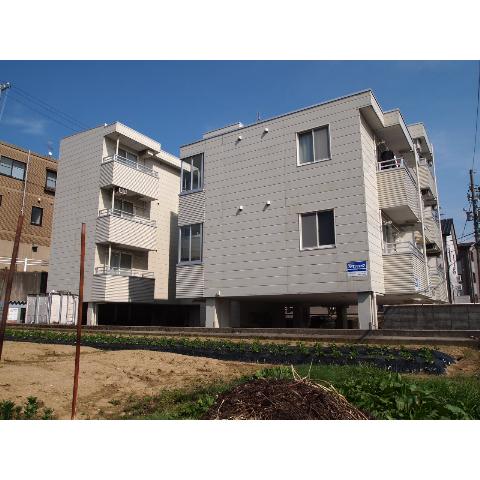
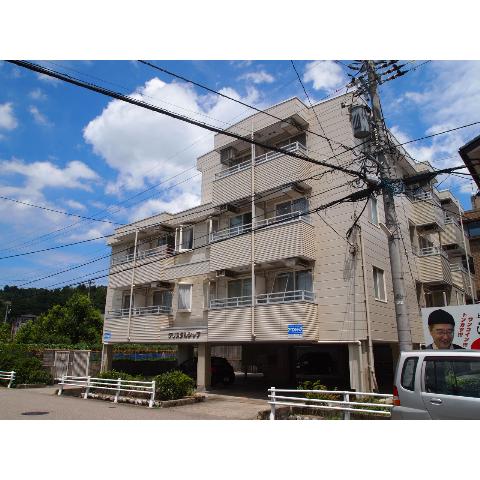
Living and room居室・リビング 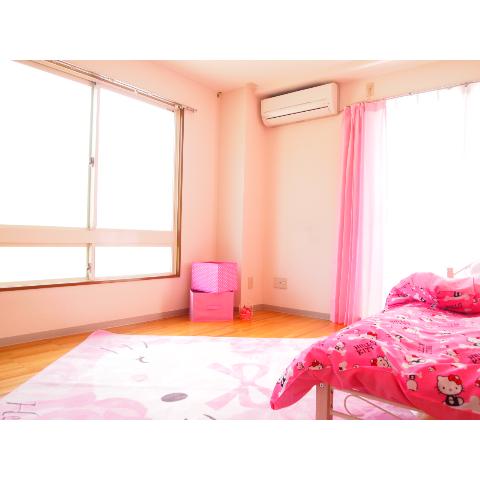
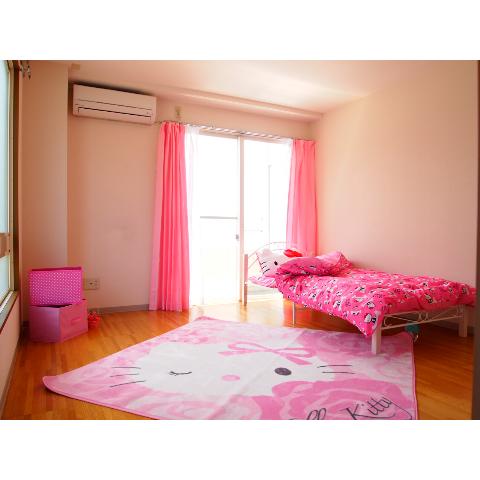
Kitchenキッチン 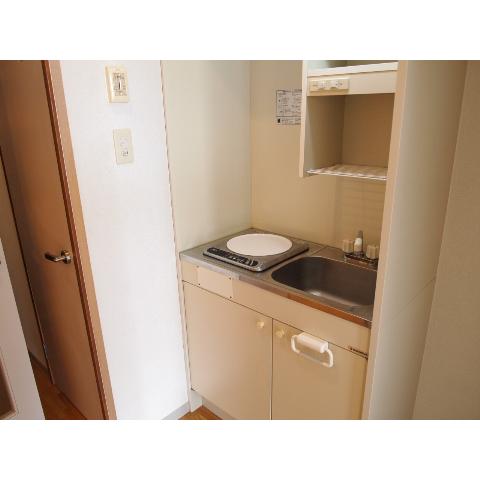
Bathバス 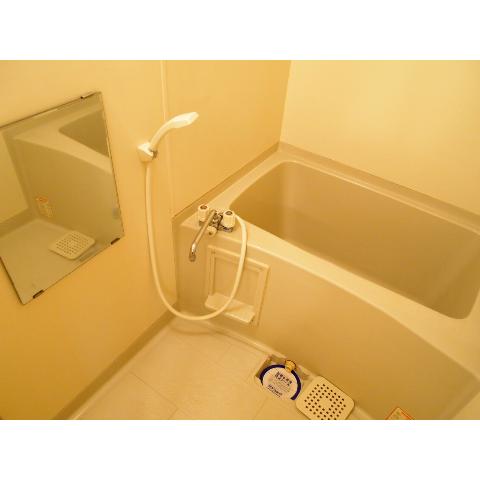
Toiletトイレ 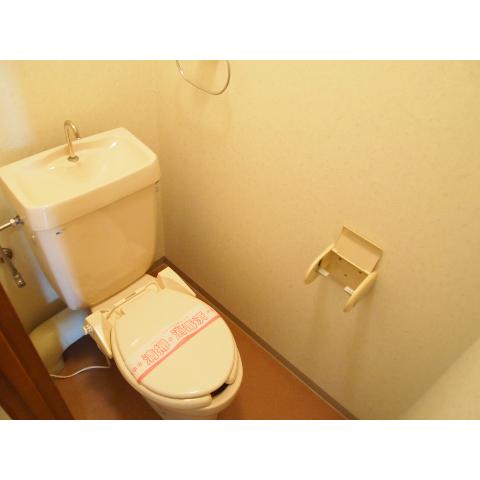
Receipt収納 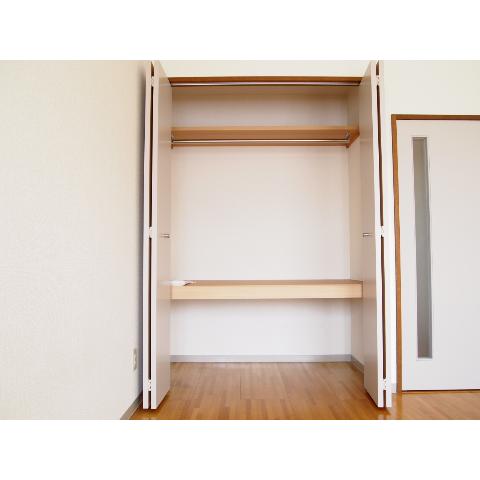
Washroom洗面所 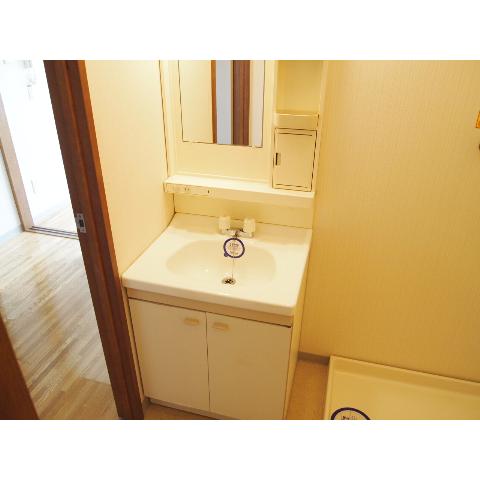
Balconyバルコニー 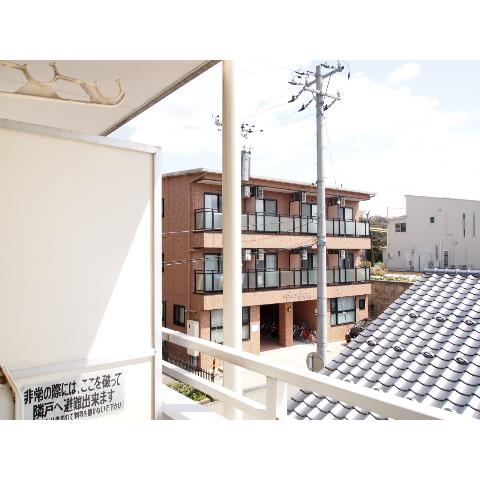
Other Equipmentその他設備 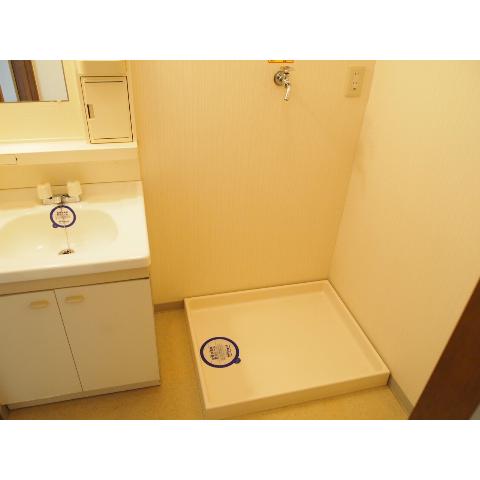
Entrance玄関 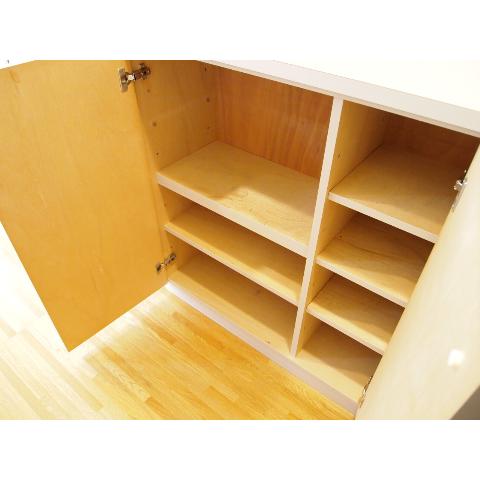
Location
|















