1994February
32,000 yen, 1K, Second floor / 2-story, 31.77 sq m
Rentals » Koshinetsu » Ishikawa Prefecture » Kanazawa
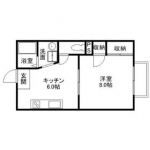 
| Railroad-station 沿線・駅 | | JR Hokuriku Line / Kanazawa JR北陸本線/金沢 | Address 住所 | | Kanazawa, Ishikawa Prefecture recess 5 石川県金沢市窪5 | Bus バス | | 20 min 20分 | Walk 徒歩 | | 2 min 2分 | Rent 賃料 | | 32,000 yen 3.2万円 | Management expenses 管理費・共益費 | | 2500 yen 2500円 | Security deposit 敷金 | | 70,000 yen 7万円 | Floor plan 間取り | | 1K 1K | Occupied area 専有面積 | | 31.77 sq m 31.77m2 | Direction 向き | | South 南 | Type 種別 | | Apartment アパート | Year Built 築年 | | Built 20 years 築20年 | | In the dining kitchen 6 Pledge, Kitchen space is relaxed. ダイニングキッチン6帖で、キッチンスペースがゆったりします。 |
| Internet space LAN support! Terrestrial digital broadcasting! インターネットスペースLAN対応!地上デジタル放送対応! |
| Air conditioning, Gas stove correspondence, Indoor laundry location, Warm water washing toilet seat, Seperate, closet, CATV, Net use fee unnecessary, trunk room, High speed Internet correspondence エアコン、ガスコンロ対応、室内洗濯置、温水洗浄便座、洗面所独立、押入、CATV、ネット使用料不要、トランクルーム、高速ネット対応 |
Property name 物件名 | | Rental housing of Kanazawa, Ishikawa Prefecture recess 5 Kanazawa Station [Rental apartment ・ Apartment] information Property Details 石川県金沢市窪5 金沢駅の賃貸住宅[賃貸マンション・アパート]情報 物件詳細 | Transportation facilities 交通機関 | | JR Hokuriku Line / Kanazawa 20 minutes by bus (bus stop) Fushimidai elementary school before the bus stop walk 2 minutes JR北陸本線/金沢 バス20分 (バス停)伏見台小学校前バス停 歩2分
| Floor plan details 間取り詳細 | | Hiroshi 8 DK6 洋8 DK6 | Construction 構造 | | Light-gauge steel 軽量鉄骨 | Story 階建 | | Second floor / 2-story 2階/2階建 | Built years 築年月 | | February 1994 1994年2月 | Nonlife insurance 損保 | | The main 要 | Parking lot 駐車場 | | On-site 4200 yen 敷地内4200円 | Move-in 入居 | | Immediately 即 | Trade aspect 取引態様 | | Agency 代理 | Property code 取り扱い店舗物件コード | | 4704671 4704671 | Total units 総戸数 | | 10 units 10戸 |
Building appearance建物外観 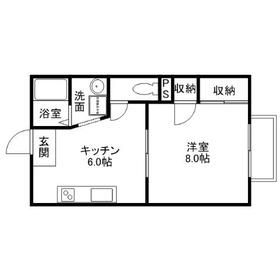
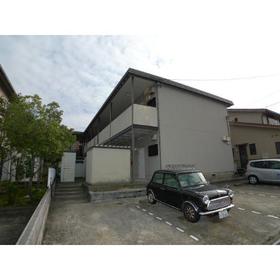
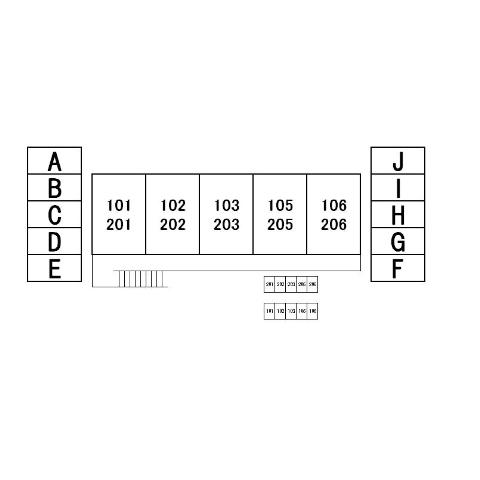
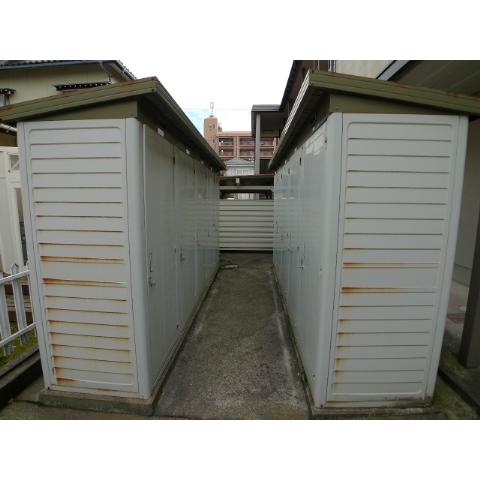
Living and room居室・リビング 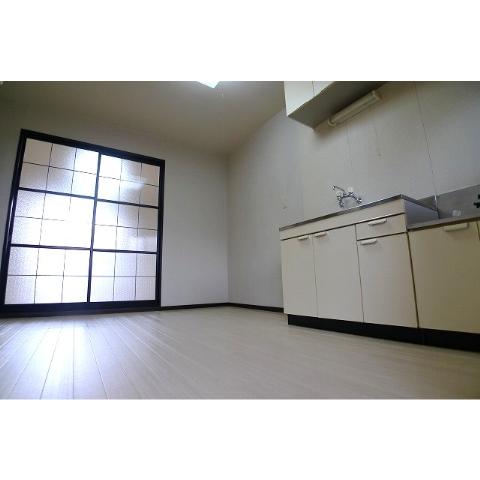
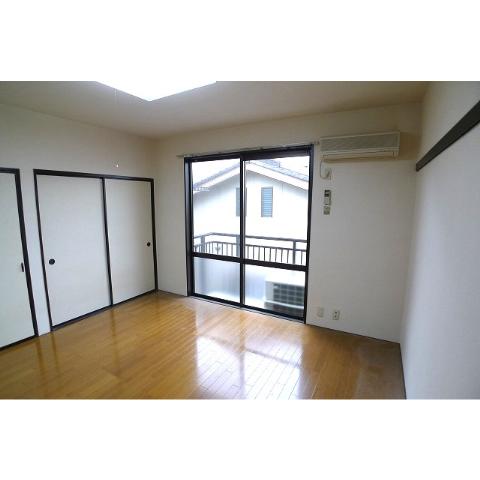
Kitchenキッチン 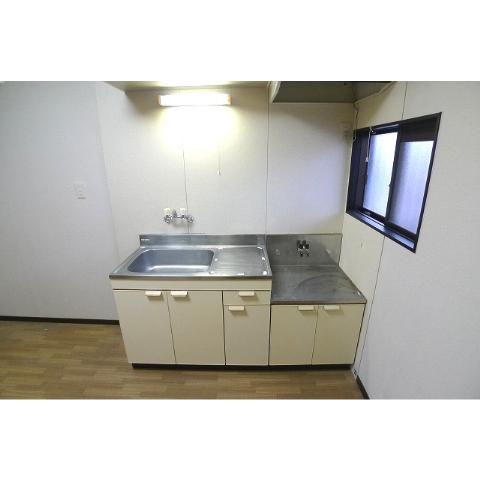
Bathバス 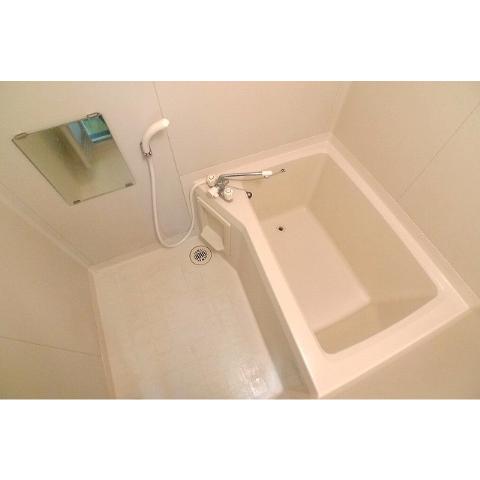
Toiletトイレ 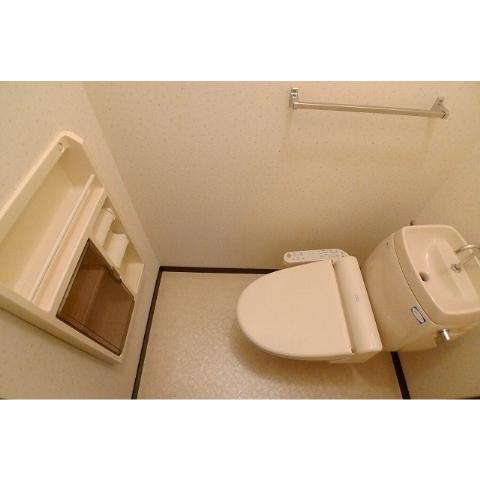
Receipt収納 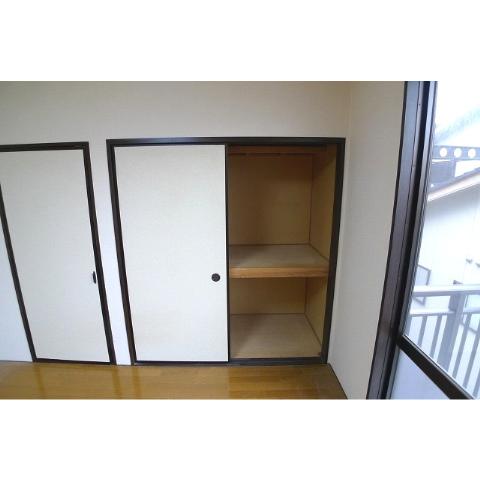
Washroom洗面所 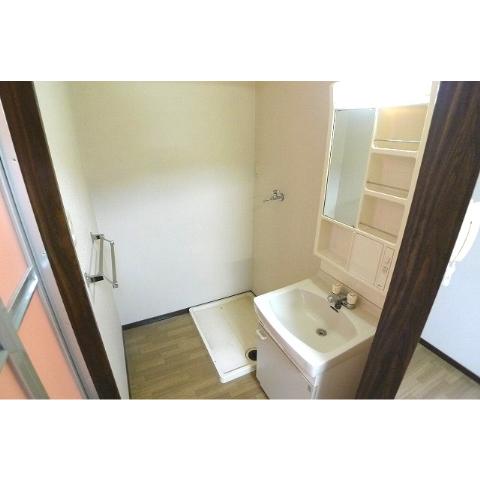
Other Equipmentその他設備 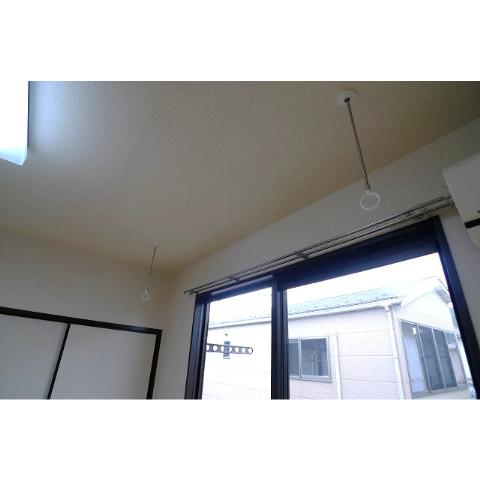
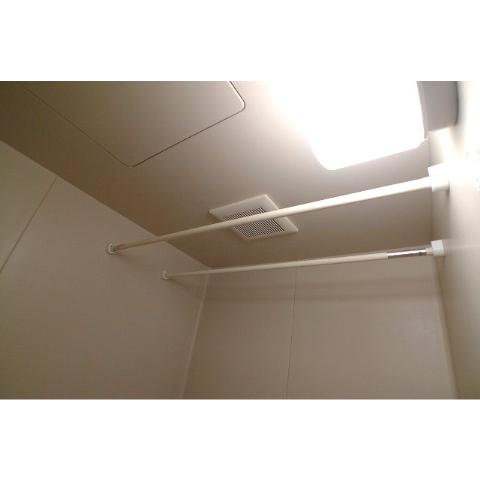
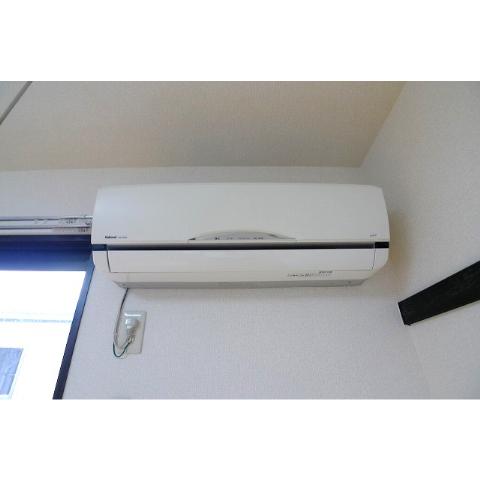
|















