2003April
50,000 yen, 2DK, Second floor / 2-story, 42.3 sq m
Rentals » Koshinetsu » Ishikawa Prefecture » Kanazawa
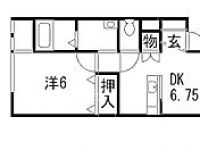 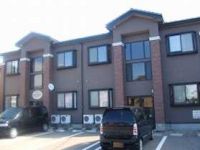
| Railroad-station 沿線・駅 | | bus / Kamiaraya Kanazawa, Ishikawa Prefecture Yagi 2 バス/上荒屋石川県金沢市矢木2 | Walk 徒歩 | | 10 minutes 10分 | Rent 賃料 | | 50,000 yen 5万円 | Security deposit 敷金 | | ¥ 100,000 10万円 | Floor plan 間取り | | 2DK 2DK | Occupied area 専有面積 | | 42.3 sq m 42.3m2 | Direction 向き | | West 西 | Type 種別 | | Apartment アパート | Year Built 築年 | | Built 11 years 築11年 | | Pinusuuddo ピーヌスウッド |
| Bus toilet by, Air conditioning, Flooring, Indoor laundry location, Corner dwelling unit, Seperate, Bathroom vanity, Bicycle-parking space, Optical fiber, Immediate Available, Key money unnecessary, Face-to-face kitchen, bay window, Parking two Allowed, trunk room, Sunroom バストイレ別、エアコン、フローリング、室内洗濯置、角住戸、洗面所独立、洗面化粧台、駐輪場、光ファイバー、即入居可、礼金不要、対面式キッチン、出窓、駐車2台可、トランクルーム、サンルーム |
Property name 物件名 | | Kanazawa, Ishikawa Prefecture Yagi 2 Kamiaraya of rental housing [Rental apartment ・ Apartment] information Property Details 石川県金沢市矢木2 上荒屋の賃貸住宅[賃貸マンション・アパート]情報 物件詳細 | Transportation facilities 交通機関 | | bus / Kamiaraya walk 10 minutes バス/上荒屋 歩10分 | Floor plan details 間取り詳細 | | Hiroshi 6 Hiroshi 6 DK6.75 洋6 洋6 DK6.75 | Construction 構造 | | Wooden 木造 | Story 階建 | | Second floor / 2-story 2階/2階建 | Built years 築年月 | | April 2003 2003年4月 | Nonlife insurance 損保 | | 15,000 yen two years 1.5万円2年 | Parking lot 駐車場 | | On-site 3,000 yen 敷地内3000円 | Move-in 入居 | | Immediately 即 | Trade aspect 取引態様 | | Mediation 仲介 | Area information 周辺情報 | | Okyozuka Satie 461m to (super) up to 1111m Sunkus Nonoichi Okyozuka store (convenience store) up to 596m Hokkokuginko Kamiaraya branch until 479m Okyozuka Komeya pharmacy (drugstore) (Bank) 御経塚サティ(スーパー)まで1111mサンクス野々市御経塚店(コンビニ)まで479m御経塚コメヤ薬局(ドラッグストア)まで596m北國銀行上荒屋出張所(銀行)まで461m |
Building appearance建物外観 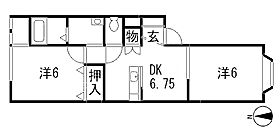
Living and room居室・リビング 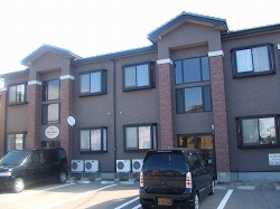
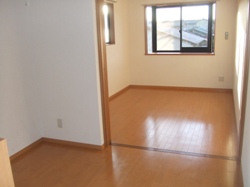 The room was divided, Popular floor plan ☆
お部屋が分かれた、人気の間取り☆
Kitchenキッチン 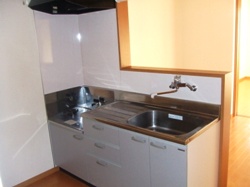 Is a popular counter kitchen to women.
女性に人気のカウンターキッチンです。
Bathバス 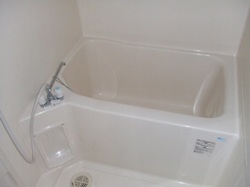
Toiletトイレ 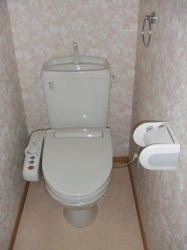
Receipt収納 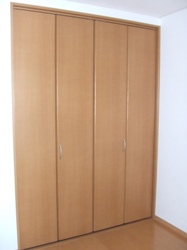 It is a closet.
クローゼットです。
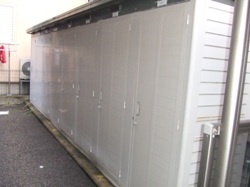 It is with a trunk room.
トランクルーム付です。
Other room spaceその他部屋・スペース 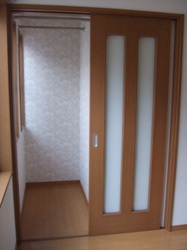 Also safe solarium on a rainy day.
雨の日も安心サンルーム。
Washroom洗面所 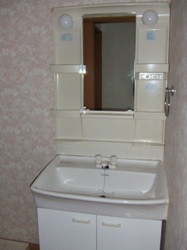
Location
|











