1985October
34,000 yen, 1K, Second floor / Three-story, 23.1 sq m
Rentals » Koshinetsu » Ishikawa Prefecture » Kanazawa
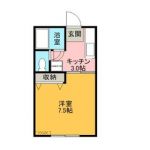 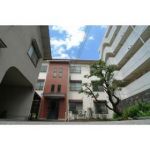
| Railroad-station 沿線・駅 | | JR Hokuriku Line / Kanazawa JR北陸本線/金沢 | Address 住所 | | Kanazawa, Ishikawa Prefecture Nagamachi 3 石川県金沢市長町3 | Bus バス | | 8 minutes 8分 | Walk 徒歩 | | 3 minutes 3分 | Rent 賃料 | | 34,000 yen 3.4万円 | Management expenses 管理費・共益費 | | 2500 yen 2500円 | Security deposit 敷金 | | 68,000 yen 6.8万円 | Floor plan 間取り | | 1K 1K | Occupied area 専有面積 | | 23.1 sq m 23.1m2 | Direction 向き | | South 南 | Type 種別 | | Mansion マンション | Year Built 築年 | | Built 29 years 築29年 | | Kanazawa Station ・ Downtown intermediate area! Location is ◎. 金沢駅・繁華街中間エリア!立地◎です。 |
| With warm water washing heating toilet seat to the toilet! トイレには温水洗浄暖房便座付! |
| Bus toilet by, Air conditioning, Gas stove correspondence, closet, Indoor laundry location, Corner dwelling unit, Warm water washing toilet seat, Optical fiber, With lighting, High speed Internet correspondence バストイレ別、エアコン、ガスコンロ対応、クロゼット、室内洗濯置、角住戸、温水洗浄便座、光ファイバー、照明付、高速ネット対応 |
Property name 物件名 | | Rental housing of Kanazawa, Ishikawa Prefecture Nagamachi 3 Kanazawa Station [Rental apartment ・ Apartment] information Property Details 石川県金沢市長町3 金沢駅の賃貸住宅[賃貸マンション・アパート]情報 物件詳細 | Transportation facilities 交通機関 | | JR Hokuriku Line / Kanazawa bus 8 minutes (bus stop) Tomimoto cho walk 3 minutes
Hokuriku Railroad Ishikawa Line / Nomachi bus 15 minutes (bus stop) Ayumi Katamachi 15 minutes JR北陸本線/金沢 バス8分 (バス停)富本町 歩3分
北陸鉄道石川線/野町 バス15分 (バス停)片町 歩15分
| Floor plan details 間取り詳細 | | Hiroshi 7.5 K3 洋7.5 K3 | Construction 構造 | | Steel frame 鉄骨 | Story 階建 | | Second floor / Three-story 2階/3階建 | Built years 築年月 | | October 1985 1985年10月 | Nonlife insurance 損保 | | The main 要 | Move-in 入居 | | Immediately 即 | Trade aspect 取引態様 | | Agency 代理 | Property code 取り扱い店舗物件コード | | 4702454 4702454 | Total units 総戸数 | | 12 units 12戸 |
Building appearance建物外観 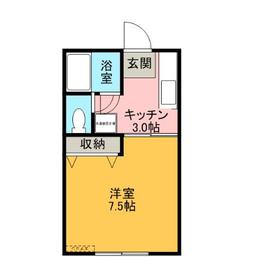
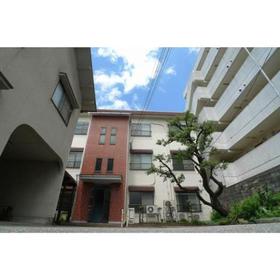
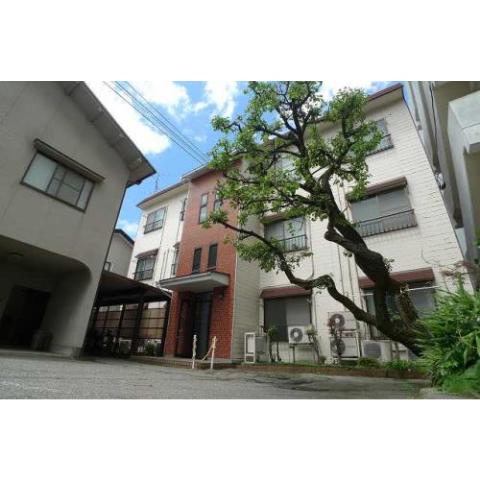
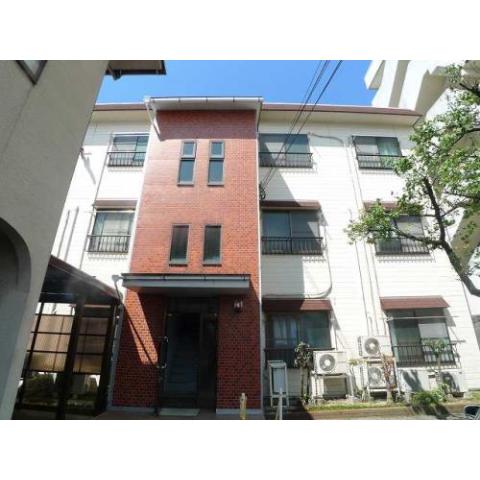
Living and room居室・リビング 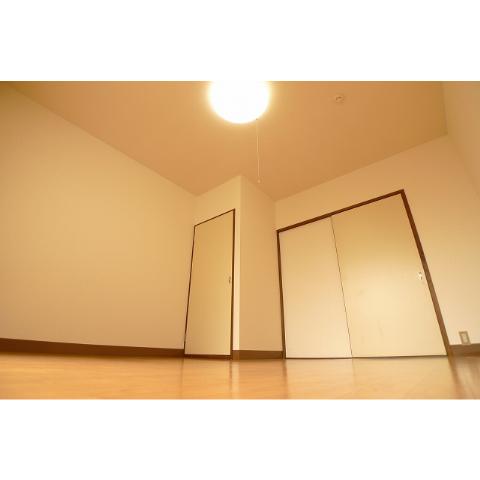
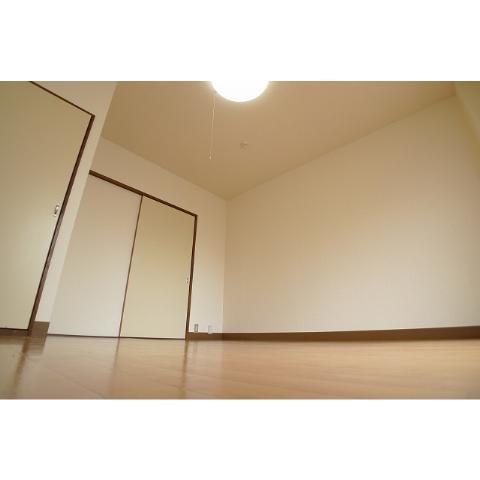
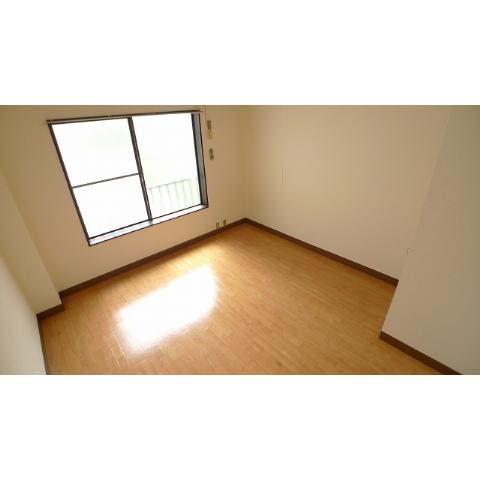
Kitchenキッチン 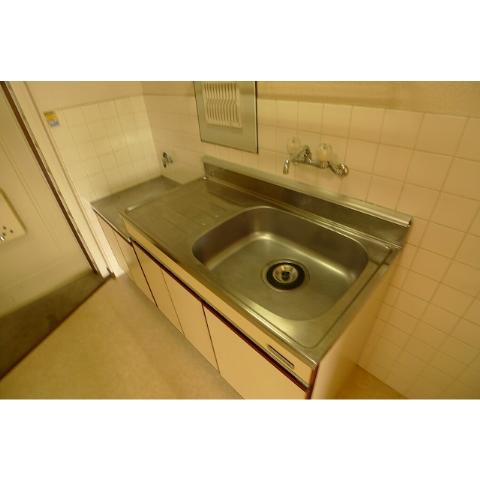
Bathバス 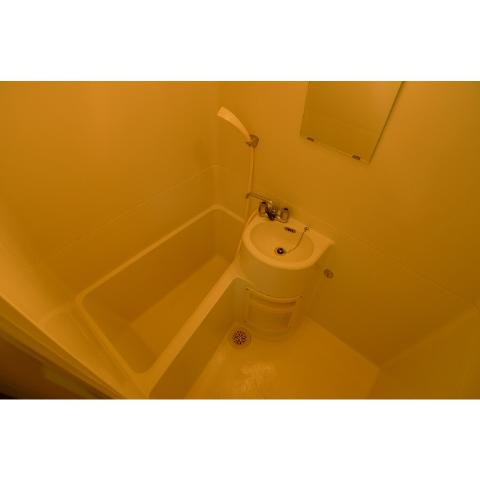
Toiletトイレ 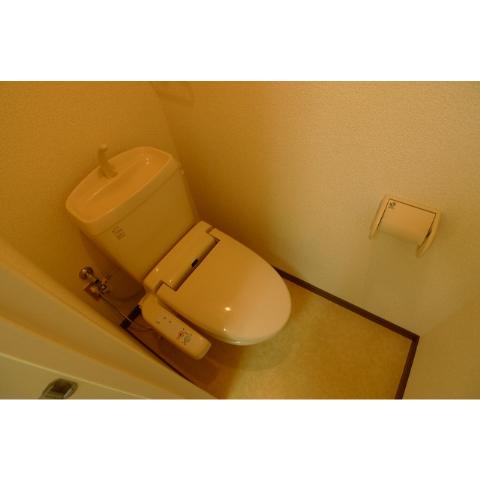
Receipt収納 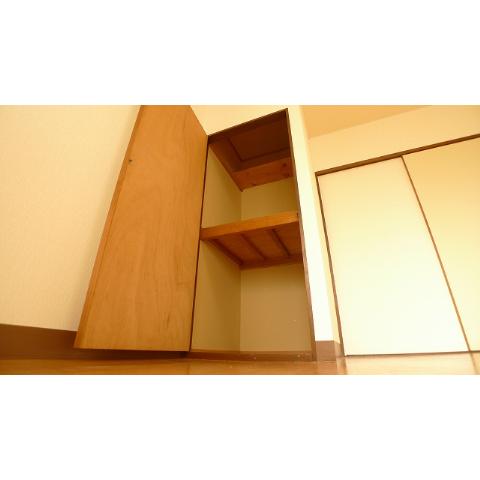
Other Equipmentその他設備 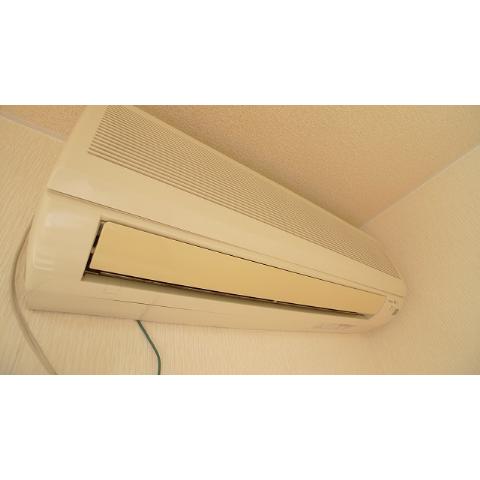
Entrance玄関 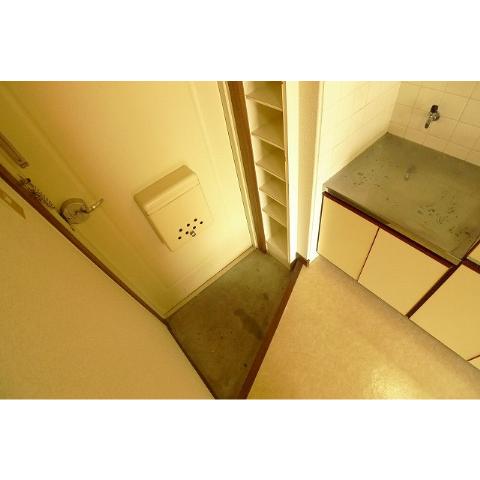
Otherその他 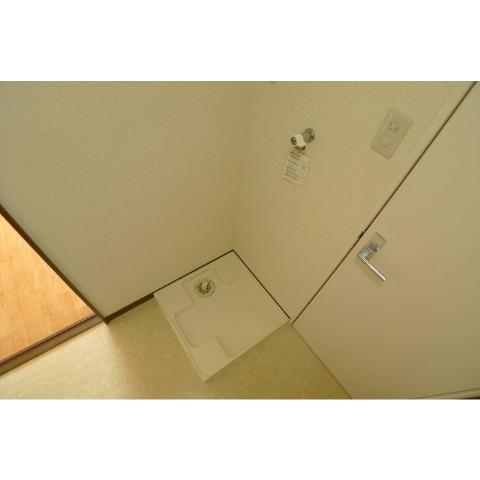
|















