1985May
45,000 yen, 3DK, Second floor / 2-story, 53 sq m
Rentals » Koshinetsu » Ishikawa Prefecture » Kanazawa
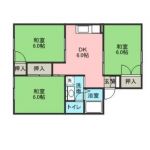 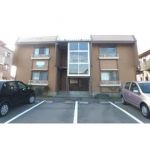
| Railroad-station 沿線・駅 | | JR Hokuriku Line / Kanazawa JR北陸本線/金沢 | Address 住所 | | Kanazawa, Ishikawa Prefecture Nukadani 3 石川県金沢市額谷3 | Bus バス | | 40 minutes 40分 | Walk 徒歩 | | 3 minutes 3分 | Rent 賃料 | | 45,000 yen 4.5万円 | Security deposit 敷金 | | 90,000 yen 9万円 | Floor plan 間取り | | 3DK 3DK | Occupied area 専有面積 | | 53 sq m 53m2 | Type 種別 | | Apartment アパート | Year Built 築年 | | Built 29 years 築29年 | | House maker construction, Corner room ハウスメーカー施工、角部屋 |
| Add-fired function with bathroom, A family's friendly in a quiet residential area! ! 追焚機能付き浴室、閑静な住宅街でファミリーさん向けです!! |
| Bus toilet by, Air conditioning, Gas stove correspondence, TV interphone, Add-fired function bathroom, Seperate, closet, With lighting, Parking two Allowed, Room share consultation バストイレ別、エアコン、ガスコンロ対応、TVインターホン、追焚機能浴室、洗面所独立、押入、照明付、駐車2台可、ルームシェア相談 |
Property name 物件名 | | Rental housing of Kanazawa, Ishikawa Prefecture Nukadani 3 Kanazawa Station [Rental apartment ・ Apartment] information Property Details 石川県金沢市額谷3 金沢駅の賃貸住宅[賃貸マンション・アパート]情報 物件詳細 | Transportation facilities 交通機関 | | JR Hokuriku Line / Kanazawa bus 40 minutes (bus stop) the amount junior high school before walk 3 minutes
Hokuriku Railroad Ishikawa Line / Otomaru walk 11 minutes JR北陸本線/金沢 バス40分 (バス停)額中学校前 歩3分
北陸鉄道石川線/乙丸 歩11分
| Floor plan details 間取り詳細 | | Sum 6 sum 6 sum 6 DK6 和6 和6 和6 DK6 | Construction 構造 | | Light-gauge steel 軽量鉄骨 | Story 階建 | | Second floor / 2-story 2階/2階建 | Built years 築年月 | | May 1985 1985年5月 | Nonlife insurance 損保 | | The main 要 | Parking lot 駐車場 | | On-site 3150 yen / Chu two Allowed 敷地内3150円/駐2台可 | Move-in 入居 | | Immediately 即 | Trade aspect 取引態様 | | Mediation 仲介 | Conditions 条件 | | Children Allowed 子供可 | Property code 取り扱い店舗物件コード | | 5376994 5376994 | Total units 総戸数 | | 4 units 4戸 |
Building appearance建物外観 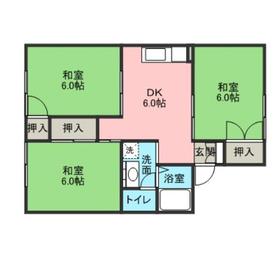
Living and room居室・リビング 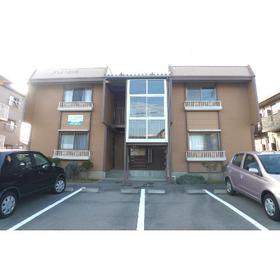
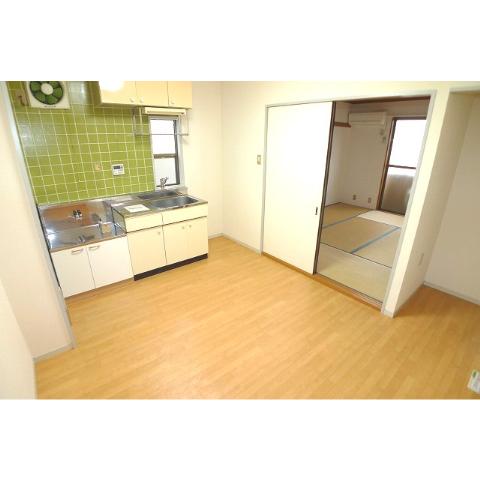
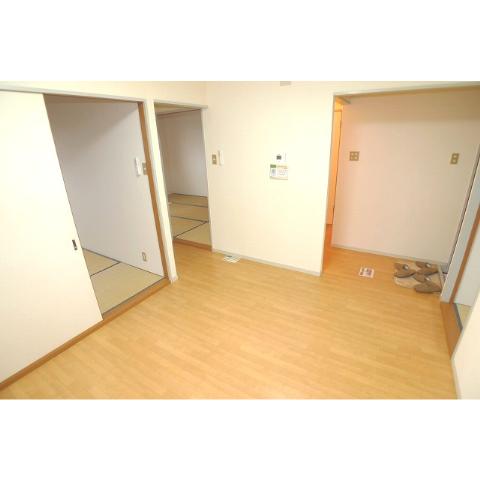
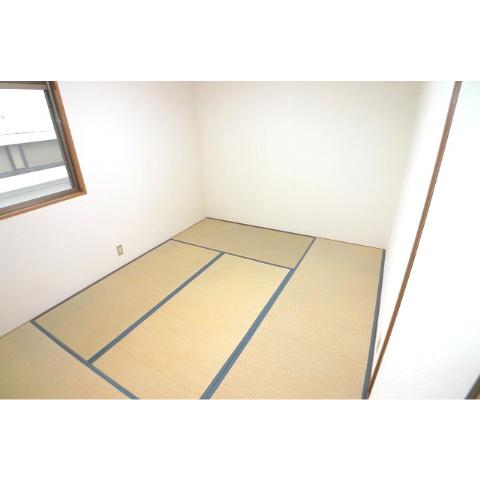
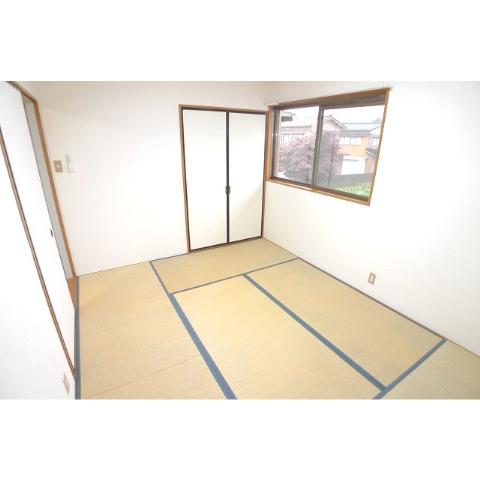
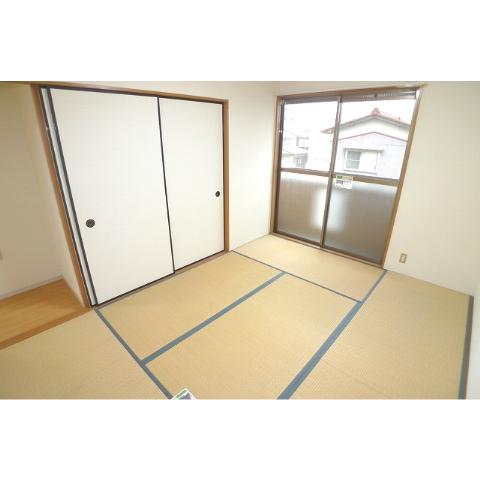
Kitchenキッチン 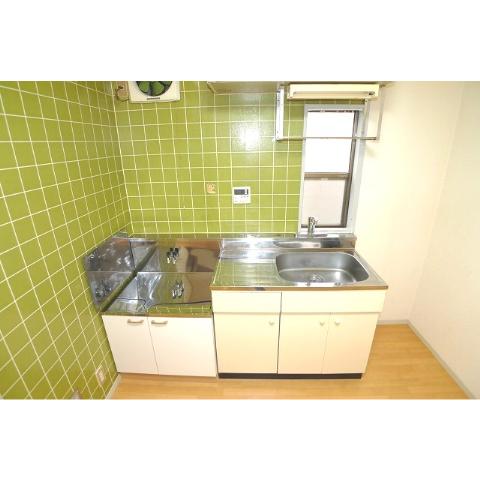
Bathバス 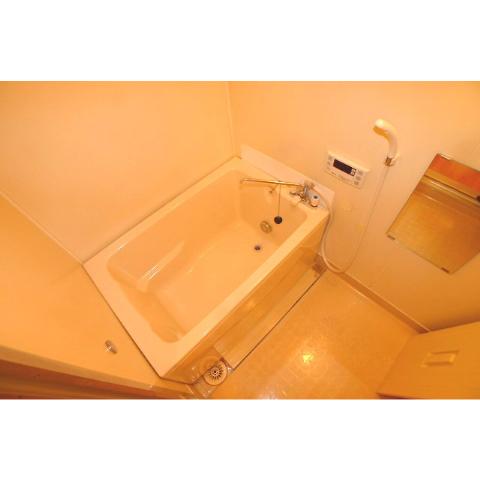
Toiletトイレ 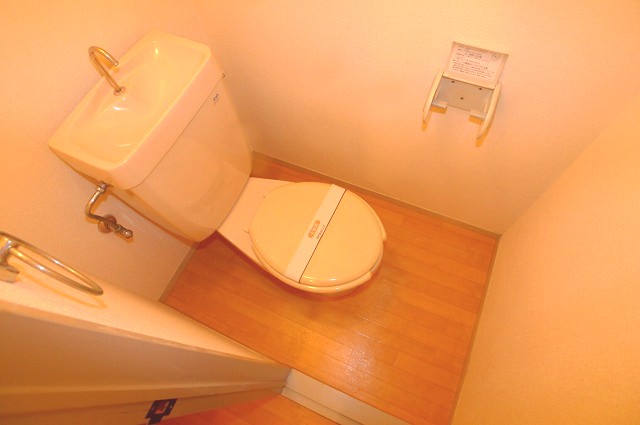
Receipt収納 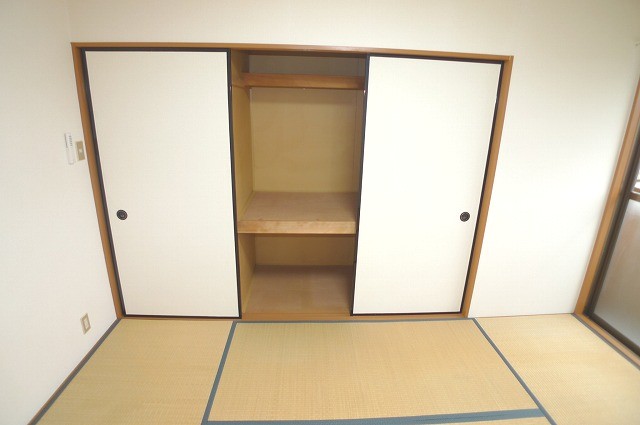
Otherその他 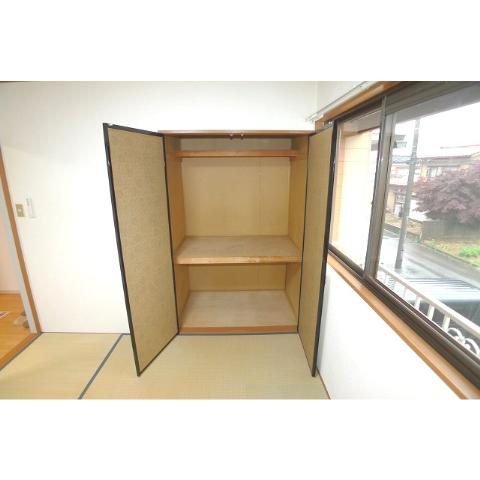
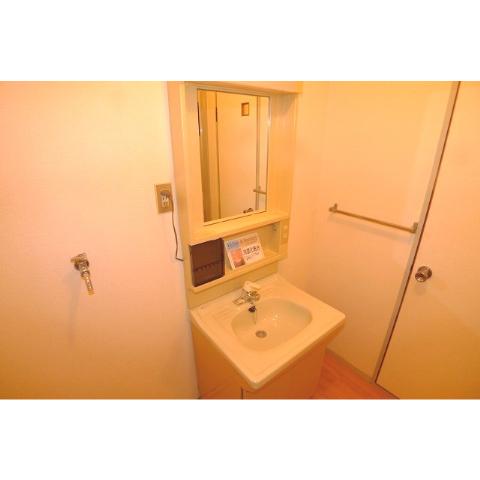
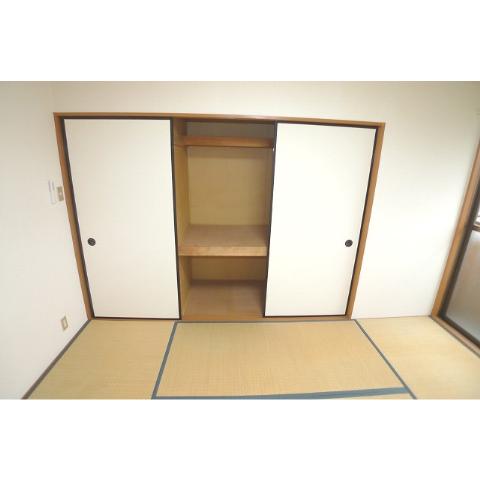
|















