1999March
53,000 yen, 2LDK, 1st floor / 2-story, 53.48 sq m
Rentals » Koshinetsu » Ishikawa Prefecture » Kanazawa
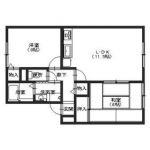 
| Railroad-station 沿線・駅 | | JR Hokuriku Line / Kanazawa JR北陸本線/金沢 | Address 住所 | | Kanazawa, Ishikawa Prefecture Kanaiwahigashi 1 石川県金沢市金石東1 | Bus バス | | 25 minutes 25分 | Walk 徒歩 | | 2 min 2分 | Rent 賃料 | | 53,000 yen 5.3万円 | Management expenses 管理費・共益費 | | 3000 yen 3000円 | Security deposit 敷金 | | 106,000 yen 10.6万円 | Floor plan 間取り | | 2LDK 2LDK | Occupied area 専有面積 | | 53.48 sq m 53.48m2 | Direction 向き | | South 南 | Type 種別 | | Apartment アパート | Year Built 築年 | | Built 15 years 築15年 | | Living is spacious 11.5 Pledge. All rooms Corner Room. リビングはゆったり11.5帖。全室角部屋。 |
| Parking 7,000 yen parallel 2 car. 駐車場7,000円は並列2台分。 |
| Bus toilet by, Air conditioning, Gas stove correspondence, TV interphone, Indoor laundry location, Shoe box, Corner dwelling unit, Warm water washing toilet seat, Seperate, CATV, Parking two Allowed, Private garden, trunk room バストイレ別、エアコン、ガスコンロ対応、TVインターホン、室内洗濯置、シューズボックス、角住戸、温水洗浄便座、洗面所独立、CATV、駐車2台可、専用庭、トランクルーム |
Property name 物件名 | | Rental housing of Kanazawa, Ishikawa Prefecture Kanaiwahigashi 1 Kanazawa Station [Rental apartment ・ Apartment] information Property Details 石川県金沢市金石東1 金沢駅の賃貸住宅[賃貸マンション・アパート]情報 物件詳細 | Transportation facilities 交通機関 | | JR Hokuriku Line / Kanazawa bus 25 minutes (bus stop) west police station walk 2 minutes JR北陸本線/金沢 バス25分 (バス停)西警察署 歩2分
| Floor plan details 間取り詳細 | | Sum 6 Hiroshi 6 LDK11.5 和6 洋6 LDK11.5 | Construction 構造 | | Light-gauge steel 軽量鉄骨 | Story 階建 | | 1st floor / 2-story 1階/2階建 | Built years 築年月 | | March 1999 1999年3月 | Nonlife insurance 損保 | | The main 要 | Parking lot 駐車場 | | On-site 7350 yen / Chu two Allowed 敷地内7350円/駐2台可 | Move-in 入居 | | Immediately 即 | Trade aspect 取引態様 | | Agency 代理 | Property code 取り扱い店舗物件コード | | 4708305 4708305 | Total units 総戸数 | | 4 units 4戸 |
Building appearance建物外観 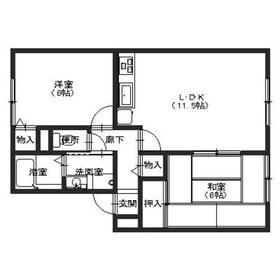
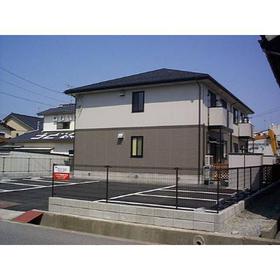
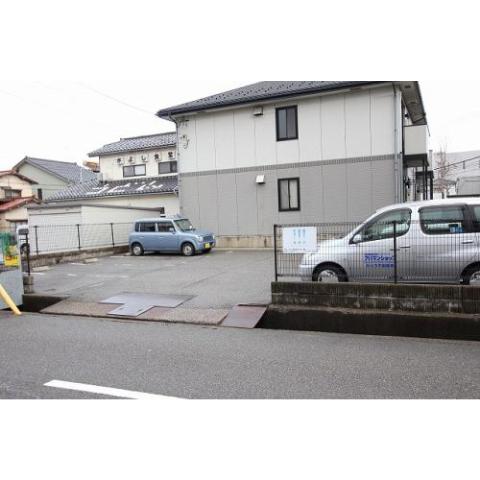
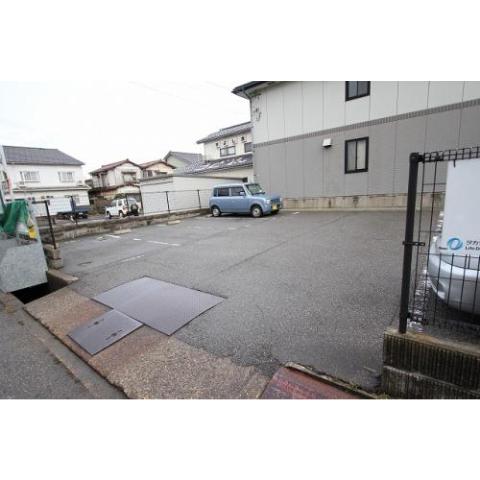
Living and room居室・リビング 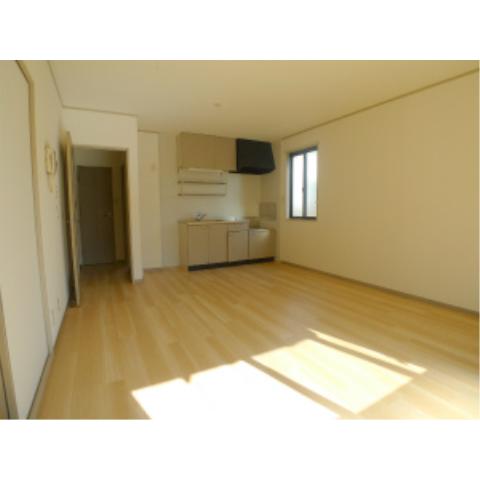
Kitchenキッチン 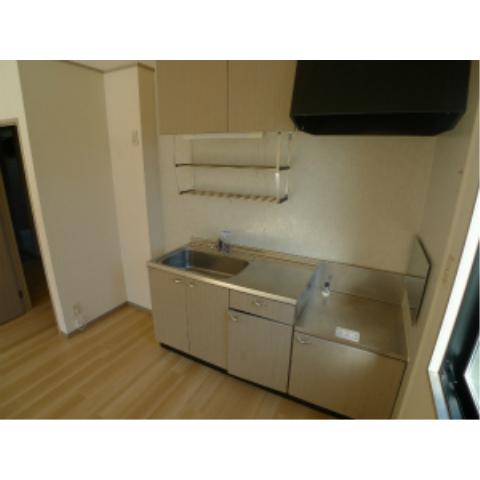
Bathバス 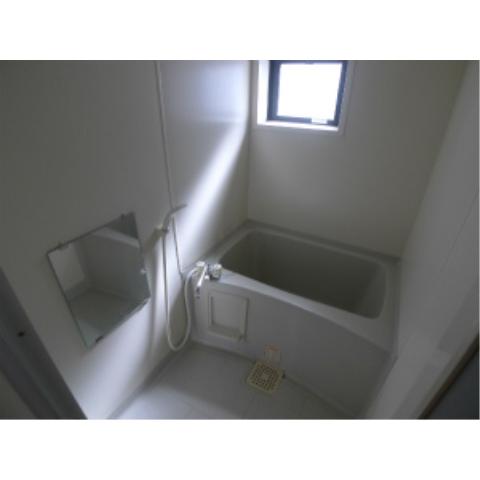
Toiletトイレ 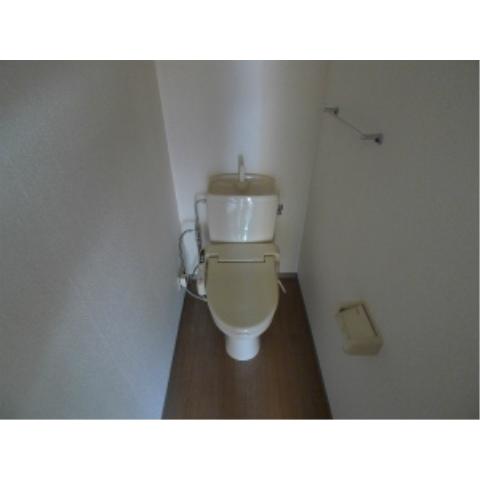
Other room spaceその他部屋・スペース 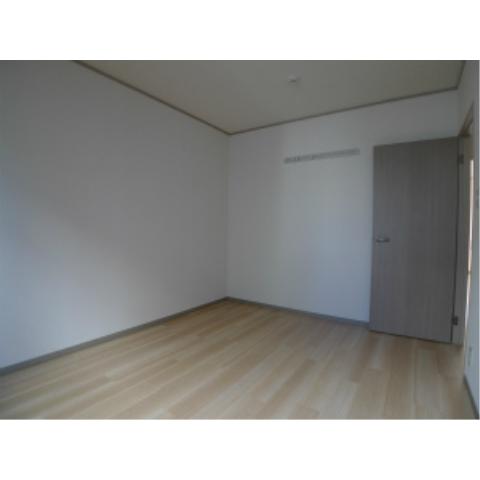
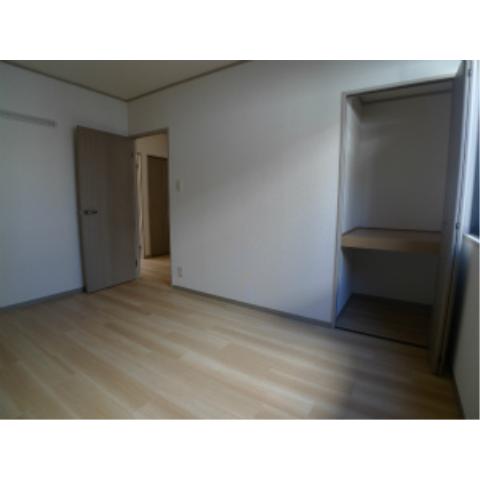
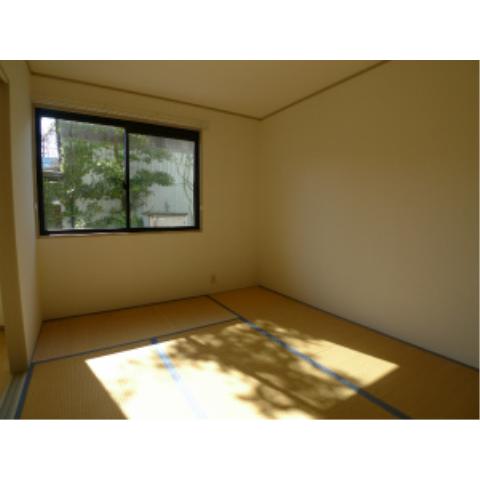
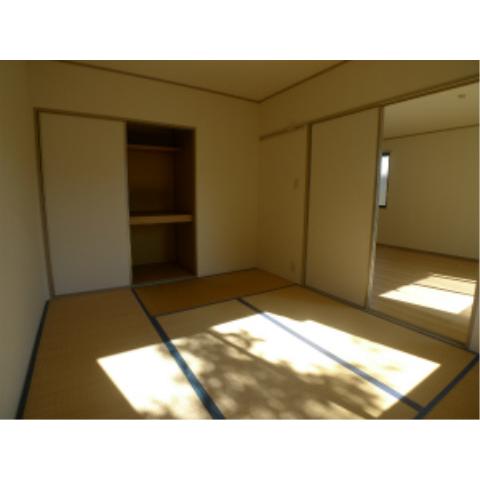
Garden庭 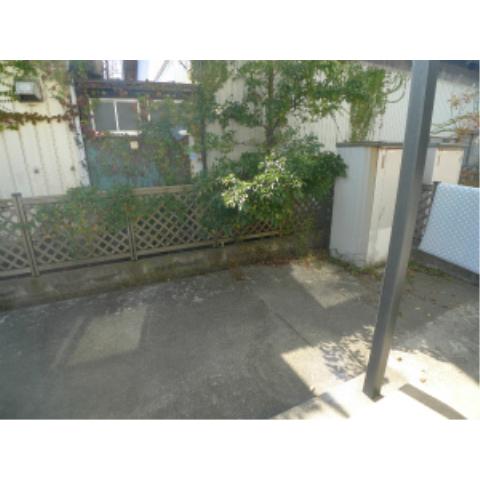
Entrance玄関 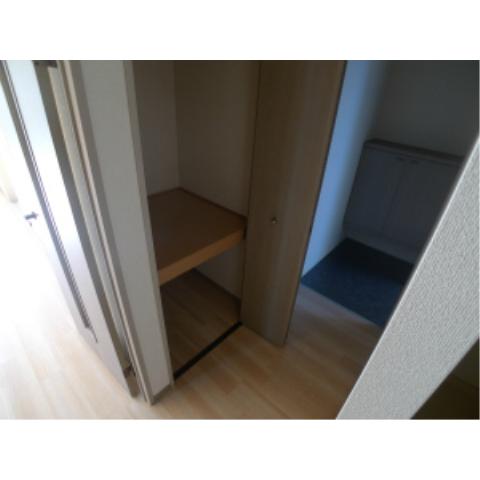
|















