Rentals » Koshinetsu » Ishikawa Prefecture » Kanazawa
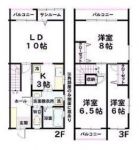 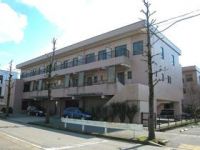
| Railroad-station 沿線・駅 | | Hokutetsu bus / Hikarigaoka opening Kanazawa, Ishikawa Prefecture Takaominami 3 北鉄バス/光が丘口石川県金沢市高尾南3 | Walk 徒歩 | | 2 min 2分 | Rent 賃料 | | 65,000 yen 6.5万円 | Management expenses 管理費・共益費 | | 3000 yen 3000円 | Security deposit 敷金 | | 130,000 yen 13万円 | Floor plan 間取り | | 3LDK 3LDK | Occupied area 専有面積 | | 88.71 sq m 88.71m2 | Direction 向き | | South 南 | Type 種別 | | Mansion マンション | Year Built 築年 | | Built 21 years 築21年 | | Bus toilet by, Gas stove correspondence, Flooring, TV interphone, Indoor laundry location, Yang per good, Facing south, Corner dwelling unit, Warm water washing toilet seat, Bathroom vanity, Optical fiber, Immediate Available, Key money unnecessary, top floor, With lighting, Two-sided balcony, Two air conditioning, Maisonette, terrace, The window in the bathroom, Sunroom, Within a 3-minute bus stop walk, On-site trash Storage, LDK12 tatami mats or more, Ventilation good バストイレ別、ガスコンロ対応、フローリング、TVインターホン、室内洗濯置、陽当り良好、南向き、角住戸、温水洗浄便座、洗面化粧台、光ファイバー、即入居可、礼金不要、最上階、照明付、2面バルコニー、エアコン2台、メゾネット、テラス、浴室に窓、サンルーム、バス停徒歩3分以内、敷地内ごみ置き場、LDK12畳以上、通風良好 |
Property name 物件名 | | Rental housing of Kanazawa, Ishikawa Prefecture Takaominami 3 Hikarigaoka opening [Rental apartment ・ Apartment] information Property Details 石川県金沢市高尾南3 光が丘口の賃貸住宅[賃貸マンション・アパート]情報 物件詳細 | Transportation facilities 交通機関 | | Hokutetsu bus / Hikarigaoka opening walk 2 minutes 北鉄バス/光が丘口 歩2分 | Floor plan details 間取り詳細 | | Sum 6 Hiroshi 9 Hiroshi 6.5 LDK13 和6 洋9 洋6.5 LDK13 | Construction 構造 | | Rebar Con 鉄筋コン | Story 階建 | | Second floor / Three-story 2階/3階建 | Built years 築年月 | | October 1993 1993年10月 | Nonlife insurance 損保 | | 20,000 yen two years 2万円2年 | Parking lot 駐車場 | | On-site 3,000 yen 敷地内3000円 | Move-in 入居 | | Immediately 即 | Trade aspect 取引態様 | | Mediation 仲介 | Intermediate fee 仲介手数料 | | 1 month 1ヶ月 | Guarantor agency 保証人代行 | | Recruit Forento in Sure use 必 guarantee fee: 0.5 months, such as rent (guaranteed minimum fee of 20,000 yen) continued guarantee fee of 10,000 yen / Year リクルートフォレントインシュア利用必 保証料:賃料等の0.5ヶ月分(最低保証料2万円)継続保証料1万円/年 | Remarks 備考 | | 170m to Circle K Kanazawa Takaominami shop / 475m to Barrow Kanazawa Takao shop / Patrol management / Town costs 500 yen 2 ・ The third floor of the maisonette Rental guarantee subscription required サークルK金沢高尾南店まで170m/バロー金沢高尾店まで475m/巡回管理/町費500円 2・3階のメゾネット 賃貸保証契約要 | Area information 周辺情報 | | Barrow Kanazawa Takao store (supermarket) up to 475m Circle K Kanazawa Takaominami store (convenience store) up to 170m Lawson Kanazawa Takaodai store (convenience store) up to 478m8 No. ramen amount store (restaurant) to 134m enzyme-free Kura Sushi Takaodai store (eateries バロー金沢高尾店(スーパー)まで475mサークルK金沢高尾南店(コンビニ)まで170mローソン金沢高尾台店(コンビニ)まで478m8番らーめん額店(飲食店)まで134m無添くら寿司高尾台店(飲食店)まで305m北國銀行高尾支店(銀行)まで146m |
Building appearance建物外観 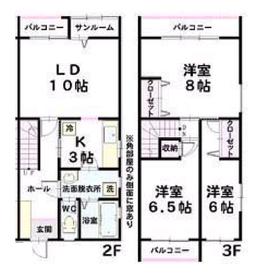
Living and room居室・リビング 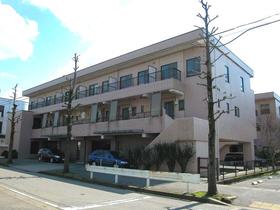
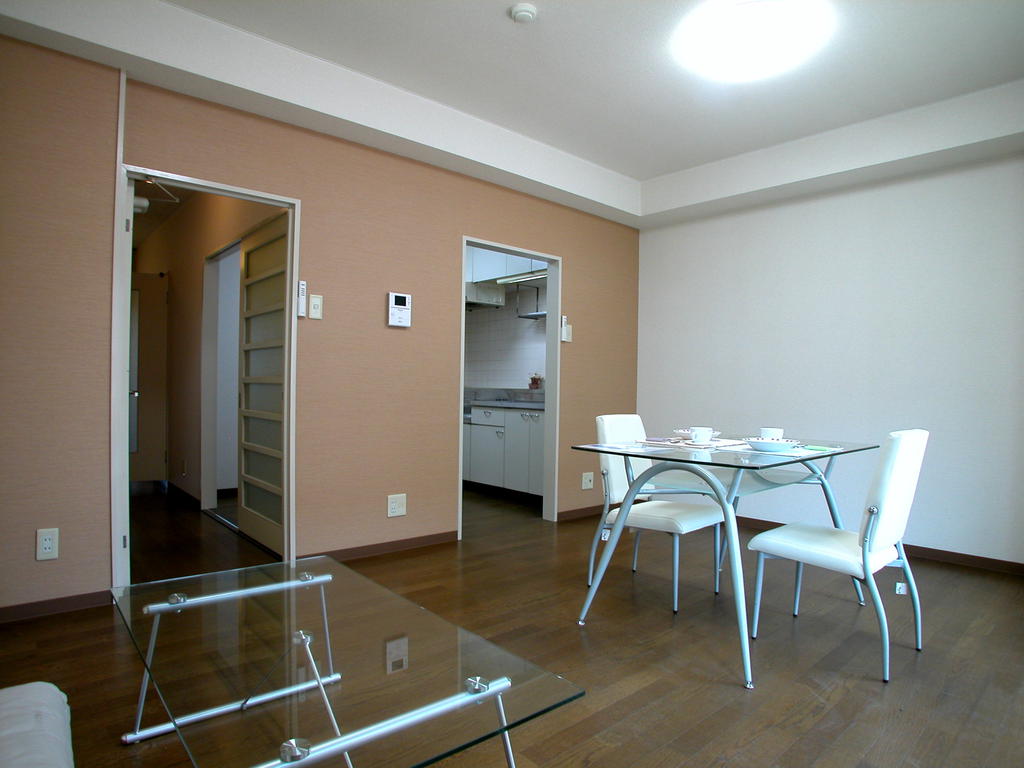 Reference photograph 213
参考写真213
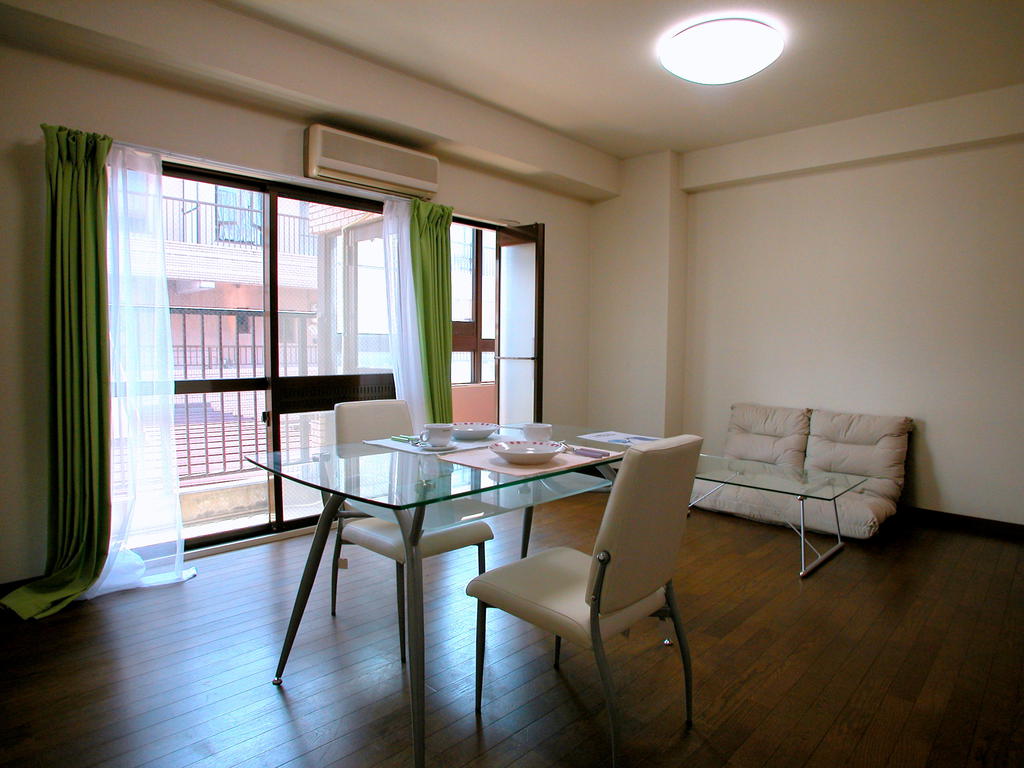 Reference photograph 213
参考写真213
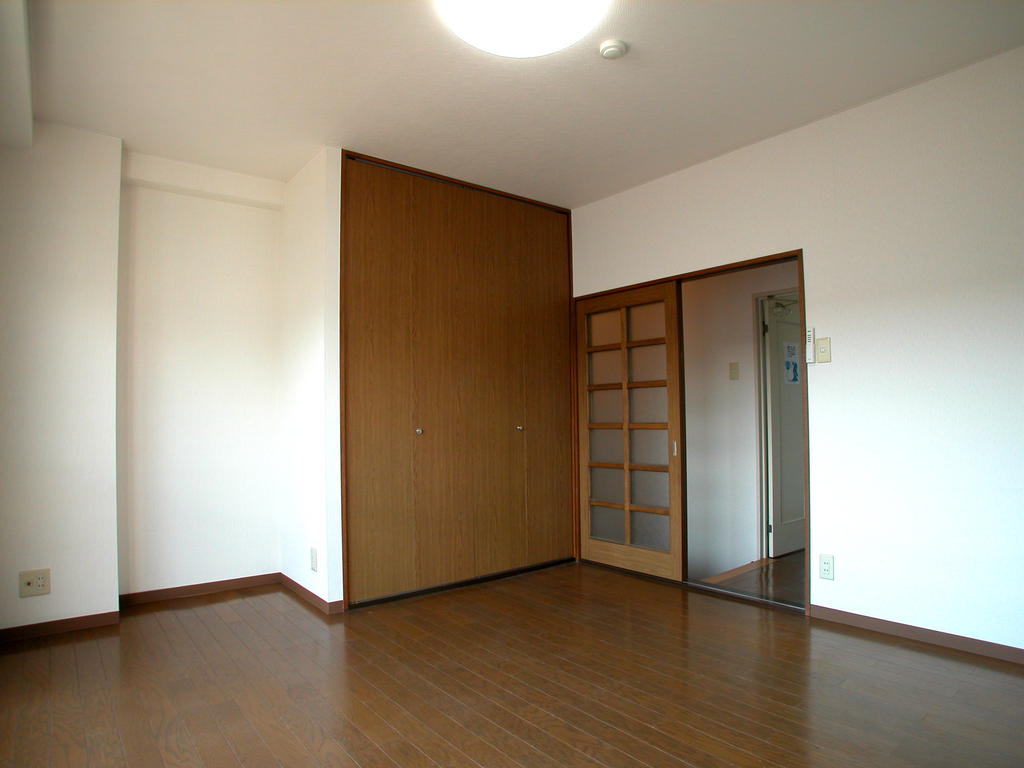 Reference photograph 213
参考写真213
Kitchenキッチン 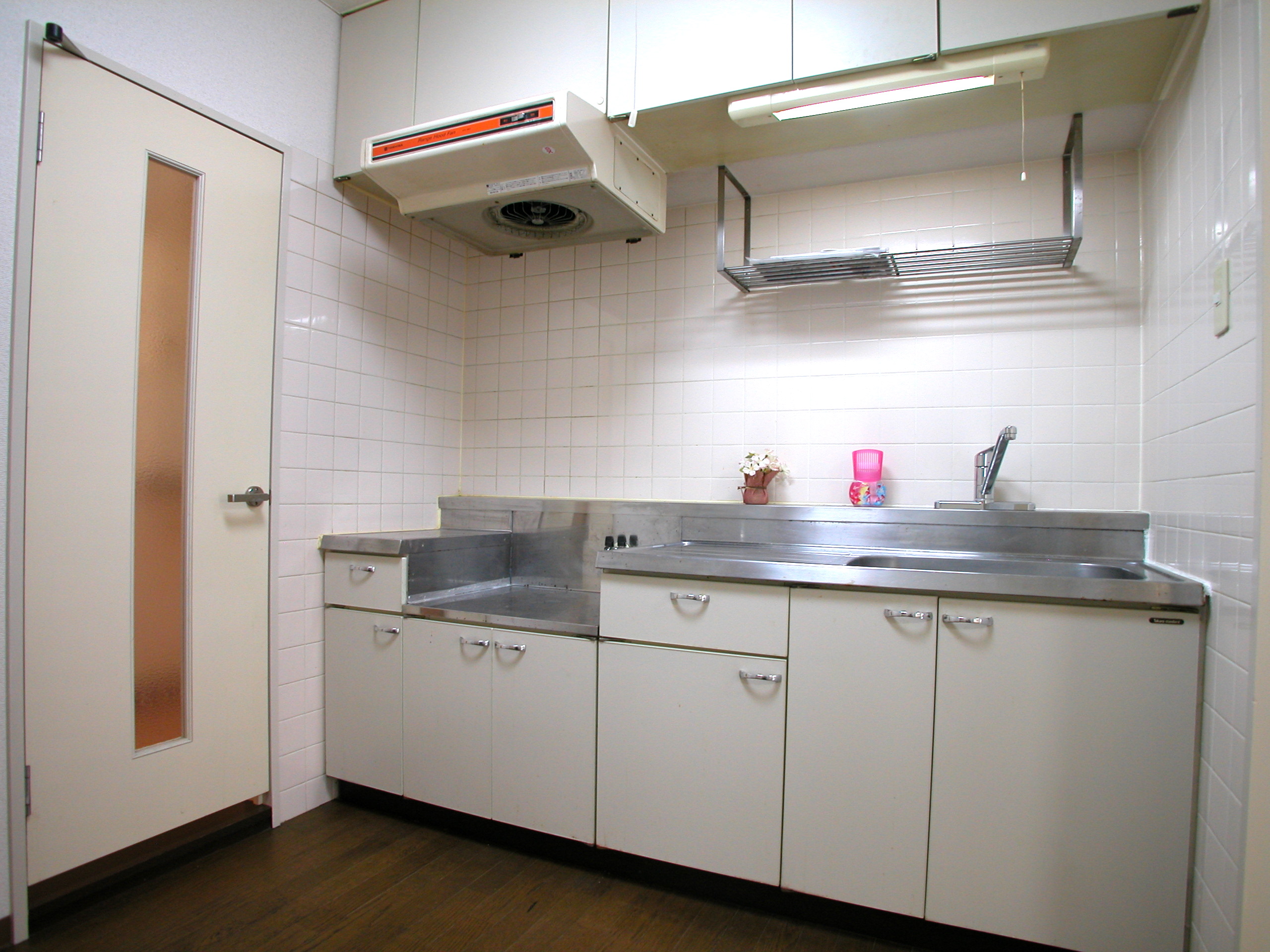 Reference photograph 213
参考写真213
Bathバス 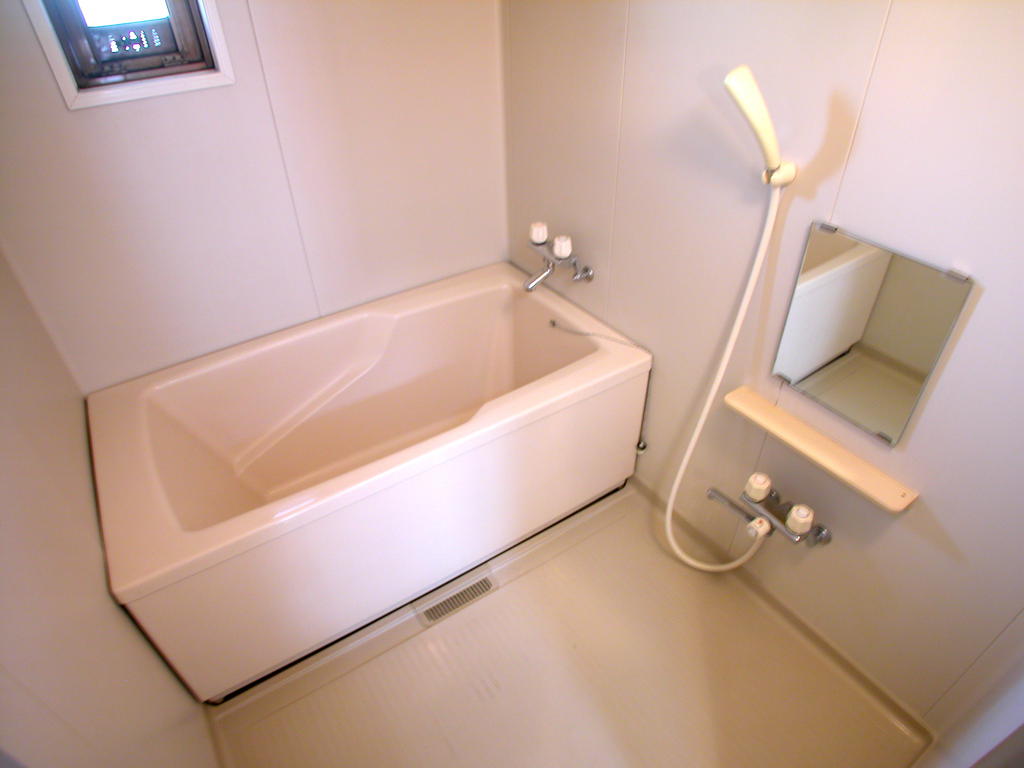 Reference photograph 213
参考写真213
Toiletトイレ 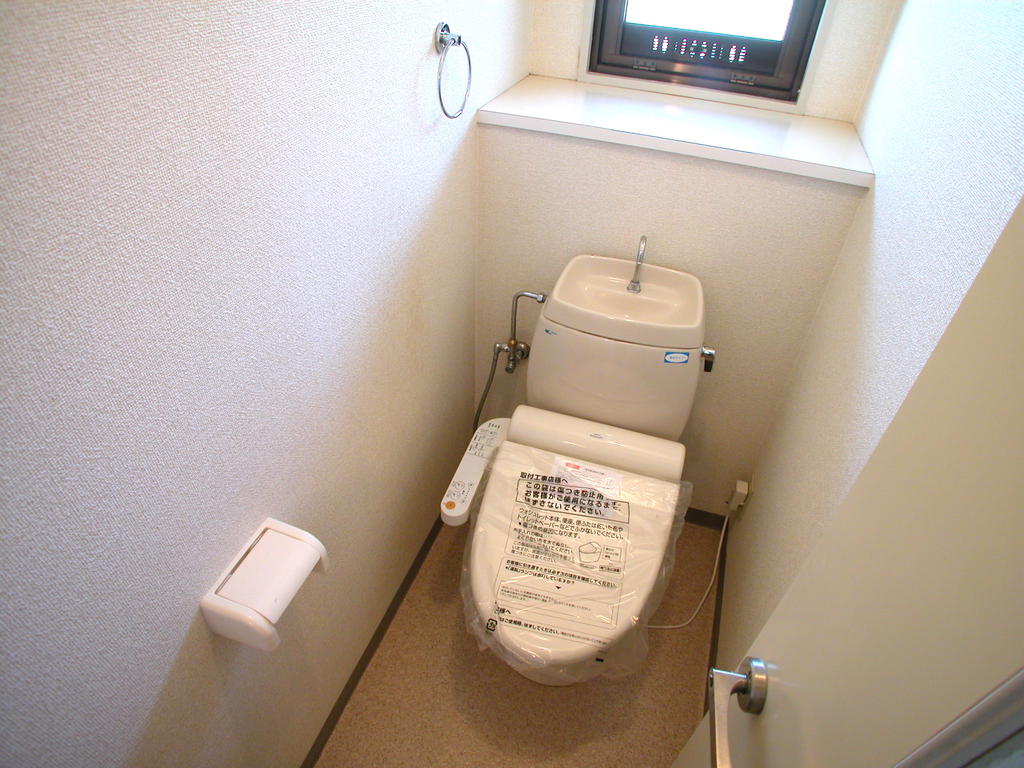 Reference photograph 213
参考写真213
Other room spaceその他部屋・スペース 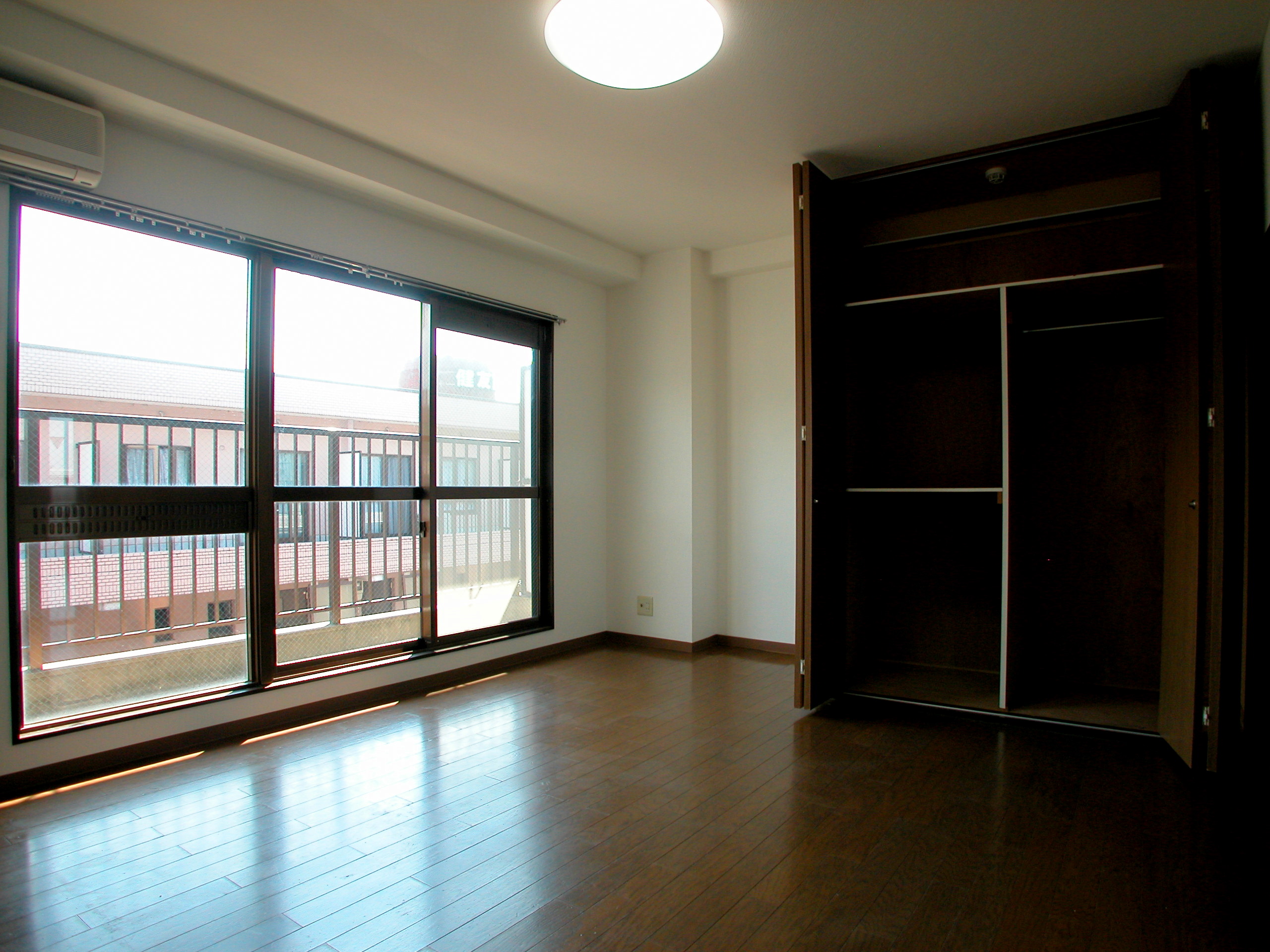 Reference photograph 213
参考写真213
Washroom洗面所 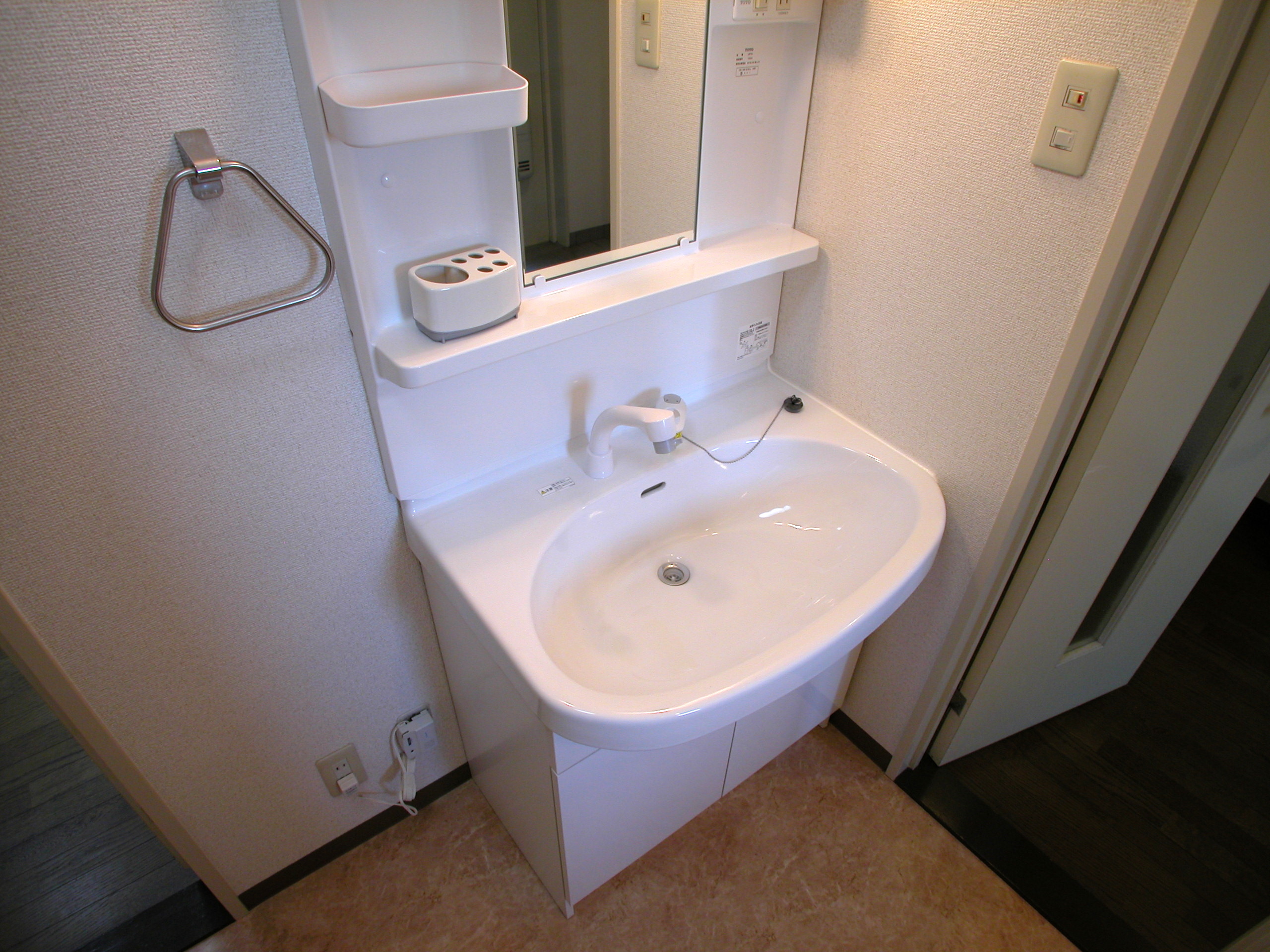 Reference photograph 213
参考写真213
Balconyバルコニー 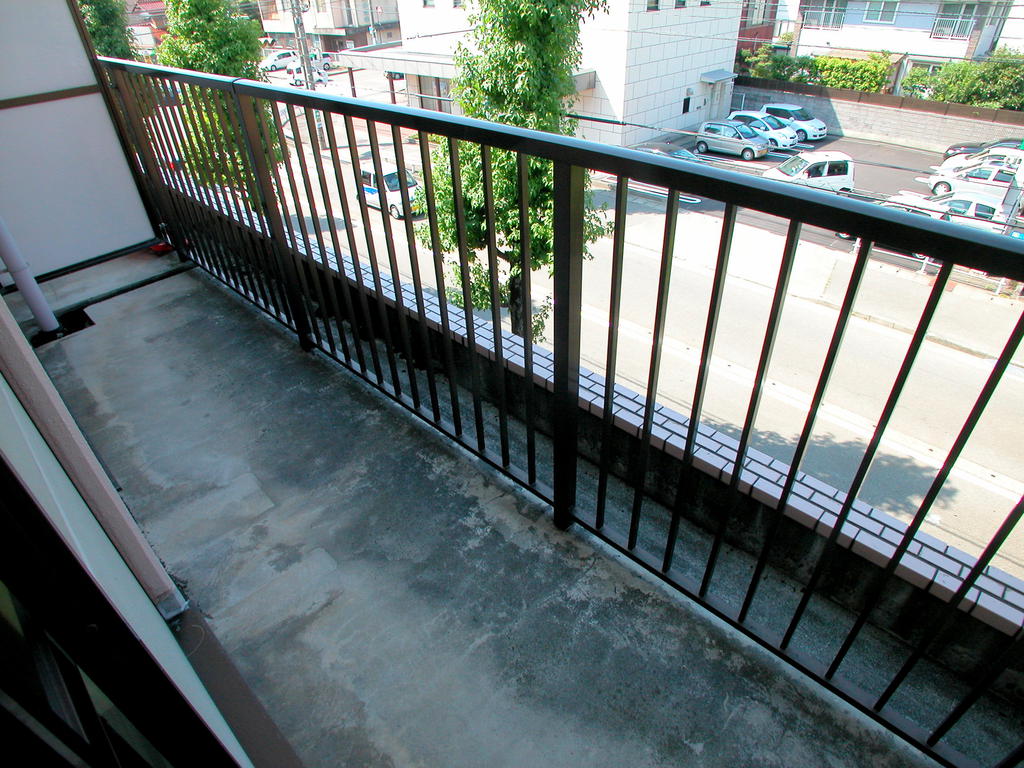 Reference photograph 213
参考写真213
Other Equipmentその他設備 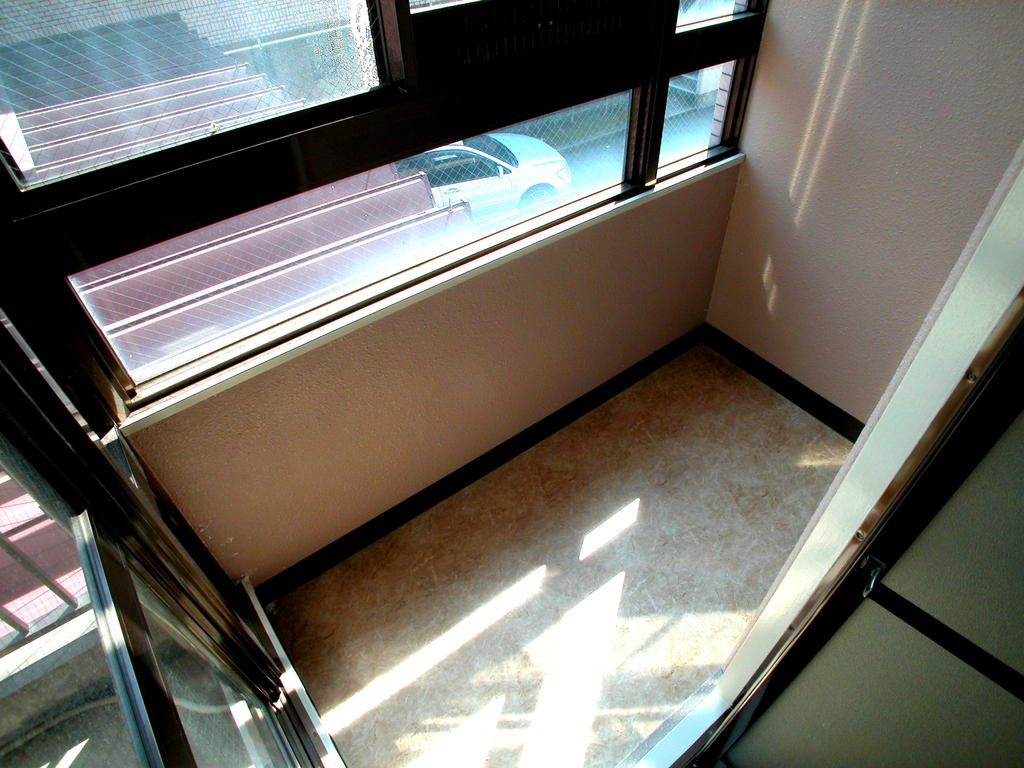 Sunroom Reference photograph 213
サンルーム 参考写真213
Entrance玄関 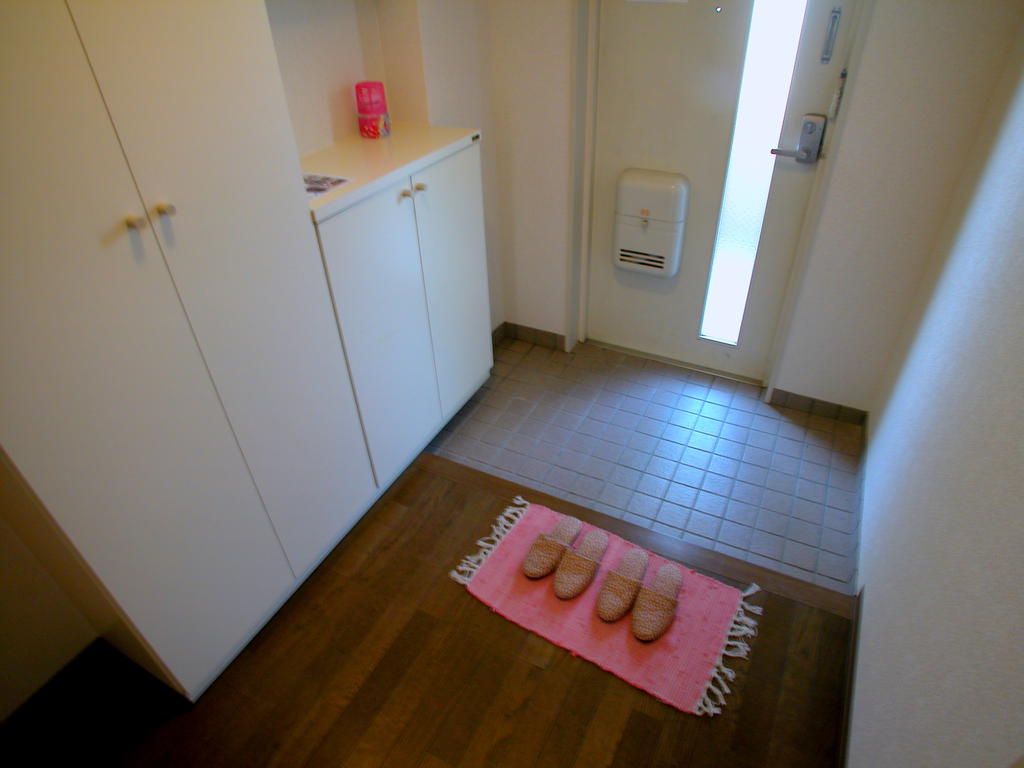 Reference photograph 213
参考写真213
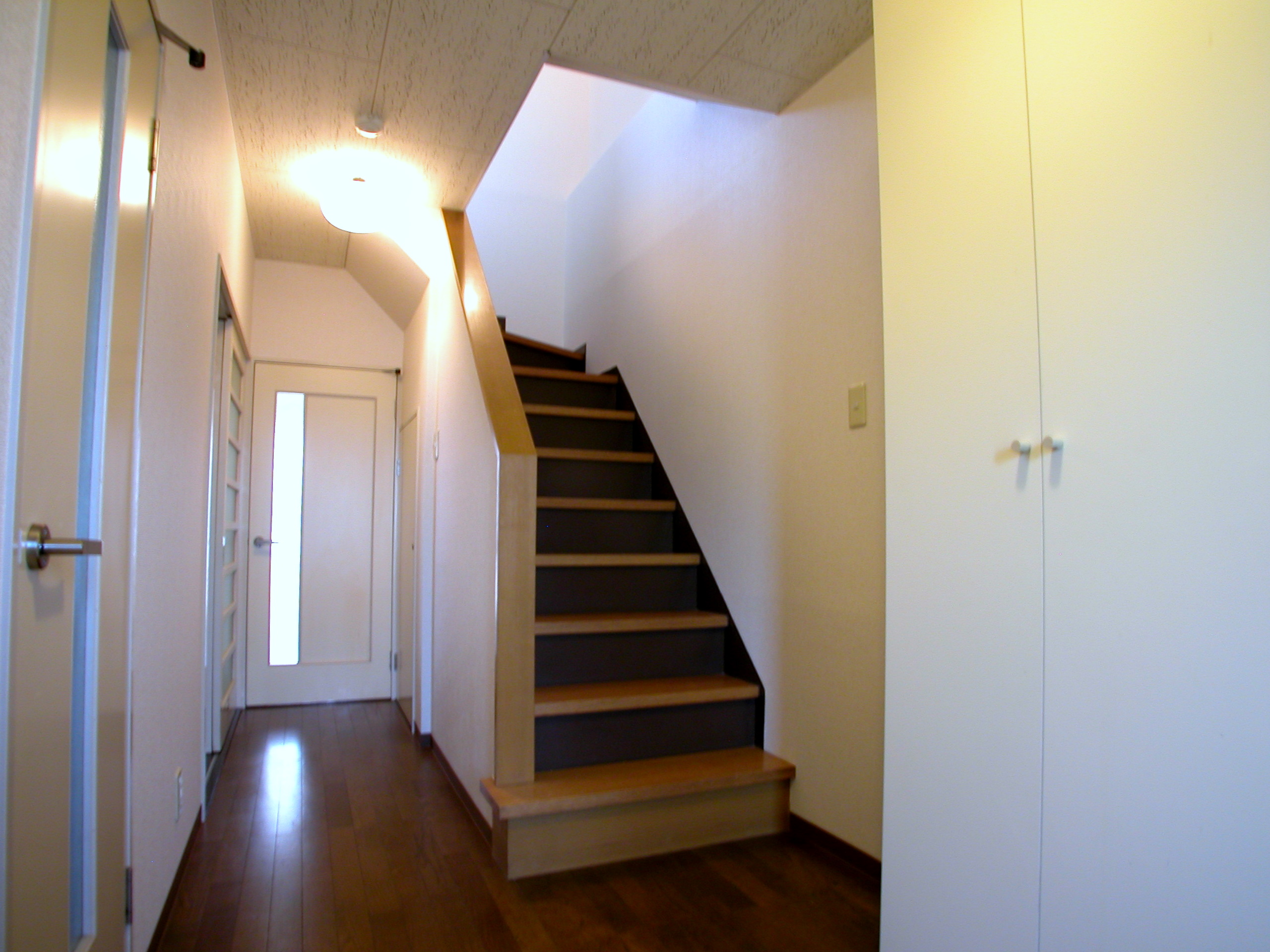 Reference photograph 213
参考写真213
Location
|















