1969October
30,000 yen, 1LDK, 3rd floor / Three-story, 36.84 sq m
Rentals » Koshinetsu » Ishikawa Prefecture » Kanazawa
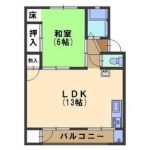 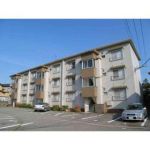
| Railroad-station 沿線・駅 | | JR Hokuriku Line / Kanazawa JR北陸本線/金沢 | Address 住所 | | Kanazawa, Ishikawa Prefecture Mitsukuchishin cho 3 石川県金沢市三口新町3 | Bus バス | | 17 minutes 17分 | Walk 徒歩 | | 3 minutes 3分 | Rent 賃料 | | 30,000 yen 3万円 | Management expenses 管理費・共益費 | | 2000 yen 2000円 | Key money 礼金 | | 30,000 yen 3万円 | Security deposit 敷金 | | 60,000 yen 6万円 | Floor plan 間取り | | 1LDK 1LDK | Occupied area 専有面積 | | 36.84 sq m 36.84m2 | Direction 向き | | South 南 | Type 種別 | | Mansion マンション | Year Built 築年 | | Built 45 years 築45年 | | Air conditioning one, Optical fiber corresponding Allowed! エアコン1台、光ファイバー対応可! |
| 2-minute walk from the supermarket! スーパーまで徒歩2分! |
| Bus toilet by, balcony, Air conditioning, Gas stove correspondence, Flooring, Seperate, Two-burner stove, closet, CATV, Optical fiber, With lighting, Interior renovation completed バストイレ別、バルコニー、エアコン、ガスコンロ対応、フローリング、洗面所独立、2口コンロ、押入、CATV、光ファイバー、照明付、内装リフォーム済 |
Property name 物件名 | | Rental housing of Kanazawa, Ishikawa Prefecture Mitsukuchishin cho 3 Kanazawa Station [Rental apartment ・ Apartment] information Property Details 石川県金沢市三口新町3 金沢駅の賃貸住宅[賃貸マンション・アパート]情報 物件詳細 | Transportation facilities 交通機関 | | JR Hokuriku Line / Kanazawa bus 17 minutes (bus stop) Akasaka before walk 3 minutes JR北陸本線/金沢 バス17分 (バス停)赤坂前 歩3分
| Floor plan details 間取り詳細 | | Sum 6 LDK13 和6 LDK13 | Construction 構造 | | Rebar Con 鉄筋コン | Story 階建 | | 3rd floor / Three-story 3階/3階建 | Built years 築年月 | | October 1969 1969年10月 | Nonlife insurance 損保 | | The main 要 | Parking lot 駐車場 | | On-site 3,000 yen 敷地内3000円 | Move-in 入居 | | Immediately 即 | Trade aspect 取引態様 | | Mediation 仲介 | Property code 取り扱い店舗物件コード | | 3717725 3717725 | Total units 総戸数 | | 18 units 18戸 |
Building appearance建物外観 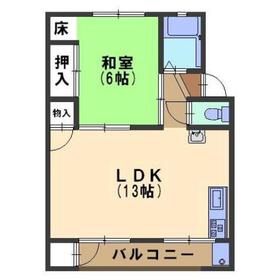
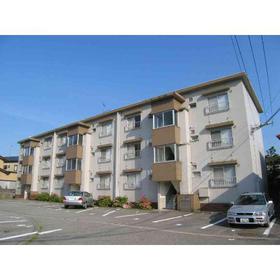
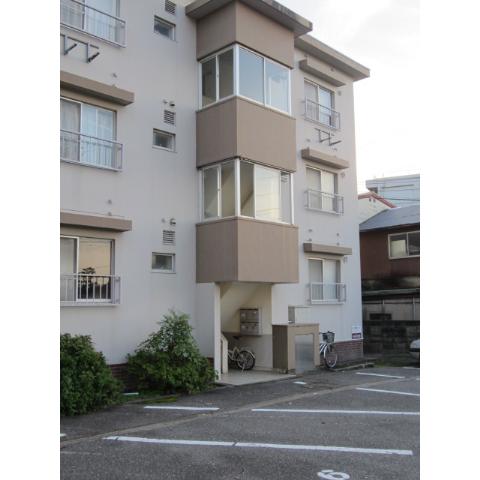
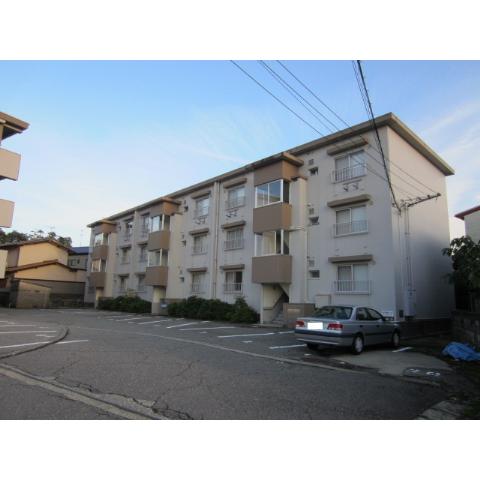
Living and room居室・リビング 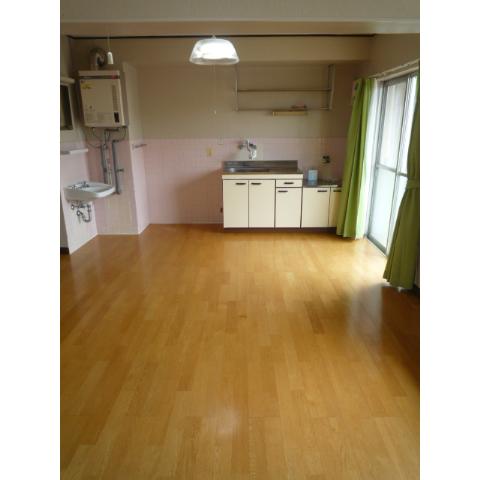
Kitchenキッチン 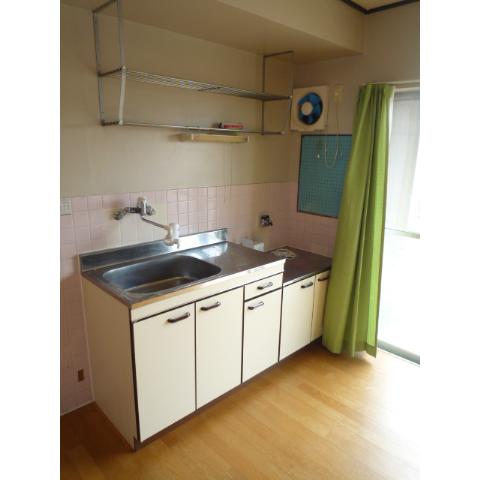
Bathバス 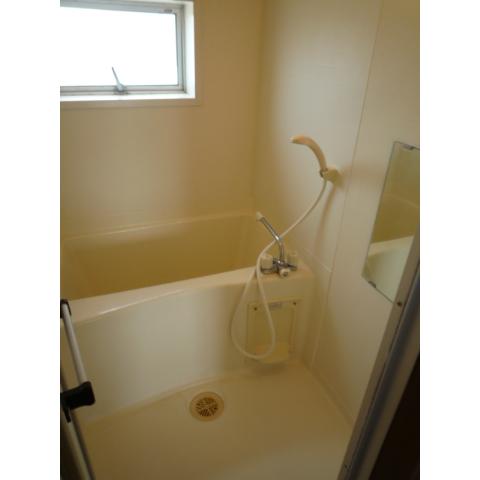
Toiletトイレ 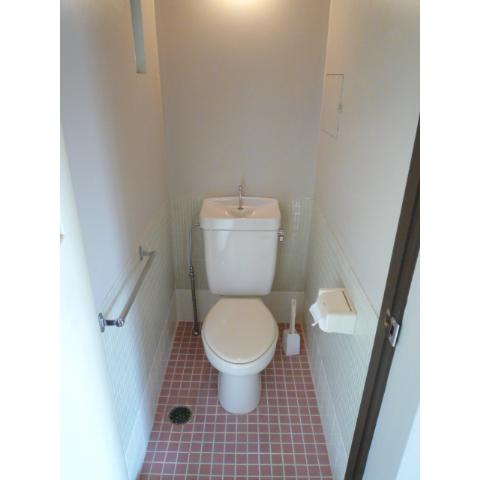
Receipt収納 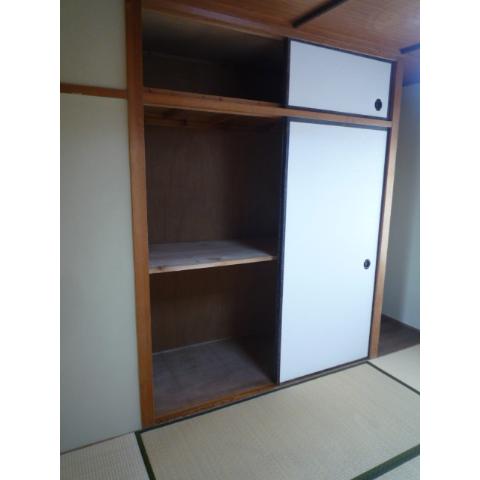
Washroom洗面所 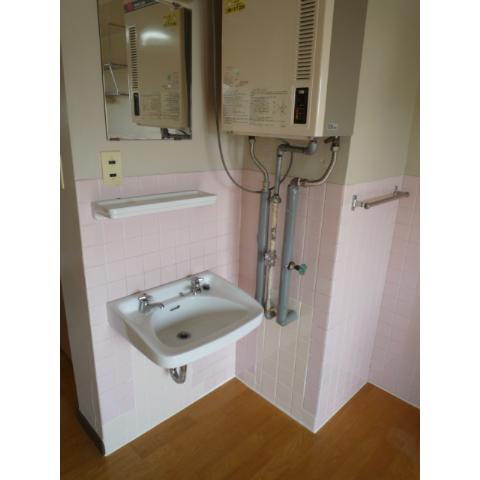
Balconyバルコニー 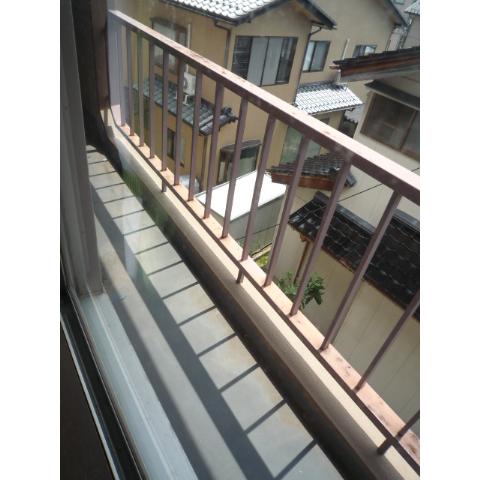
Entrance玄関 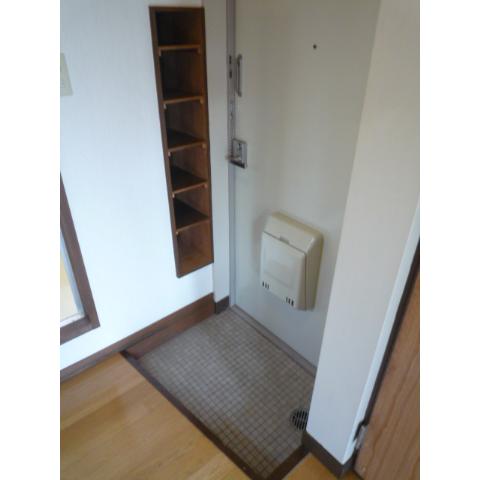
Otherその他 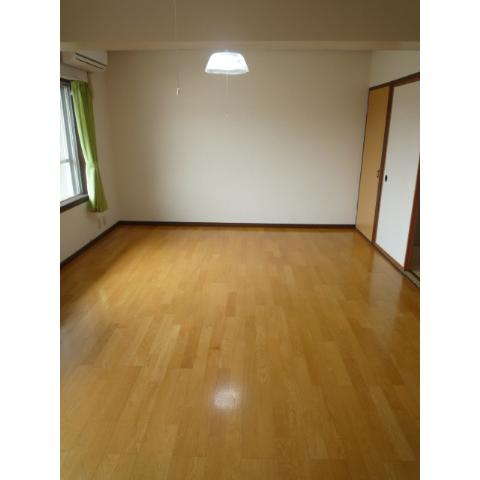
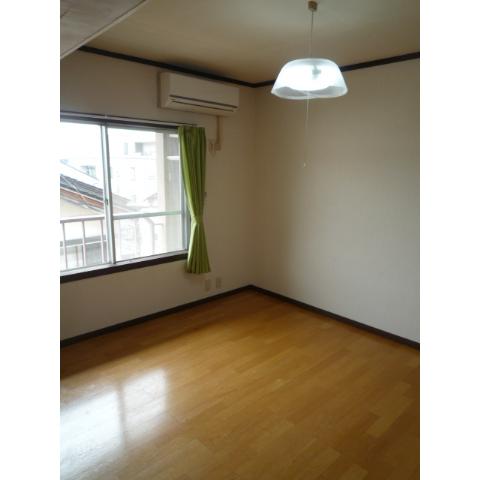
|















