1990December
33,000 yen, 1K, Second floor / 2-story, 23.14 sq m
Rentals » Koshinetsu » Ishikawa Prefecture » Kanazawa
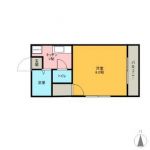 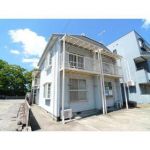
Bus toilet by, balcony, Air conditioning, Gas stove correspondence, Flooring, Indoor laundry location, Corner dwelling unit, closet バストイレ別、バルコニー、エアコン、ガスコンロ対応、フローリング、室内洗濯置、角住戸、押入 | Railroad-station 沿線・駅 | | JR Hokuriku Line / Kanazawa JR北陸本線/金沢 | Address 住所 | | Kanazawa, Ishikawa Prefecture Kitayasue 2 石川県金沢市北安江2 | Bus バス | | 5 minutes 5分 | Walk 徒歩 | | 4 minutes 4分 | Rent 賃料 | | 33,000 yen 3.3万円 | Management expenses 管理費・共益費 | | 2000 yen 2000円 | Security deposit 敷金 | | 66,000 yen 6.6万円 | Floor plan 間取り | | 1K 1K | Occupied area 専有面積 | | 23.14 sq m 23.14m2 | Direction 向き | | East 東 | Type 種別 | | Apartment アパート | Year Built 築年 | | Built 24 years 築24年 | | |
Property name 物件名 | | Rental housing of Kanazawa, Ishikawa Prefecture Kitayasue 2 Kanazawa Station [Rental apartment ・ Apartment] information Property Details 石川県金沢市北安江2 金沢駅の賃貸住宅[賃貸マンション・アパート]情報 物件詳細 | Transportation facilities 交通機関 | | JR Hokuriku Line / Kanazawa bus 5 minutes (bus stop) Molloy cho Komae walk 4 minutes JR北陸本線/金沢 バス5分 (バス停)諸江町小前 歩4分
| Floor plan details 間取り詳細 | | Hiroshi 8 K2 洋8 K2 | Construction 構造 | | Wooden 木造 | Story 階建 | | Second floor / 2-story 2階/2階建 | Built years 築年月 | | December 1990 1990年12月 | Nonlife insurance 損保 | | The main 要 | Parking lot 駐車場 | | On-site 6300 yen 敷地内6300円 | Move-in 入居 | | Immediately 即 | Trade aspect 取引態様 | | Agency 代理 | Property code 取り扱い店舗物件コード | | 4702773 4702773 | Total units 総戸数 | | 6 units 6戸 |
Building appearance建物外観 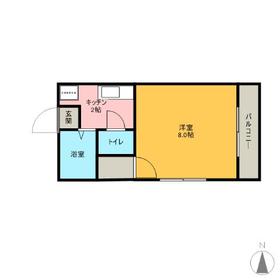
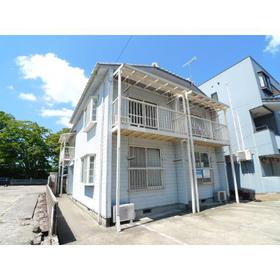
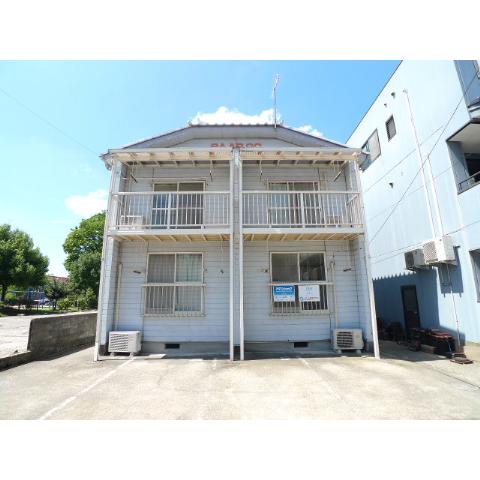
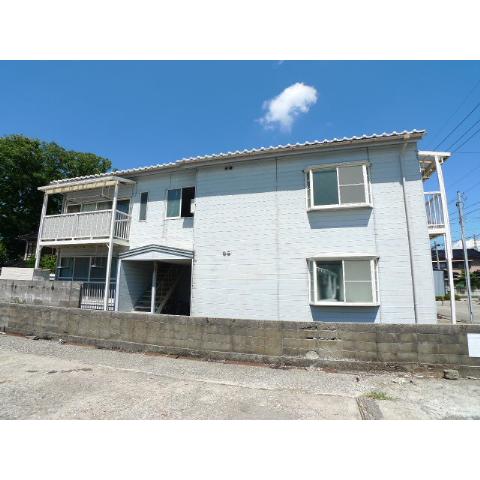
Living and room居室・リビング 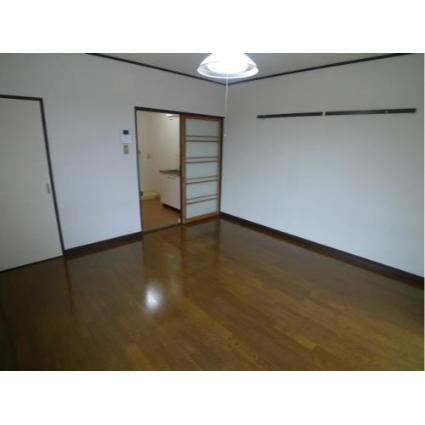
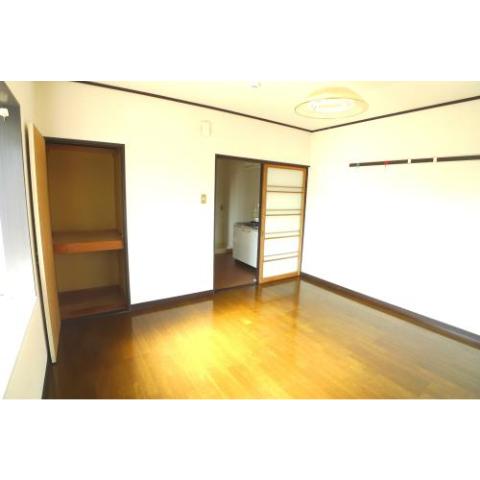
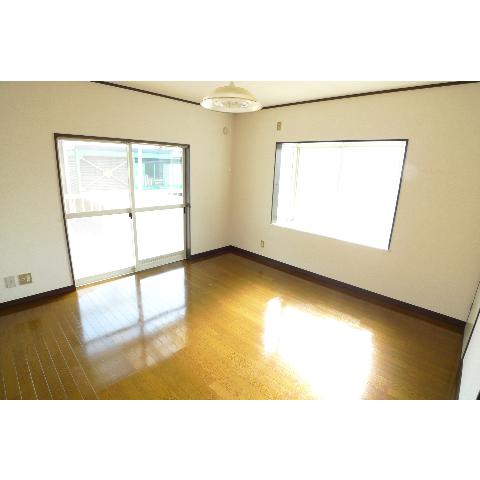
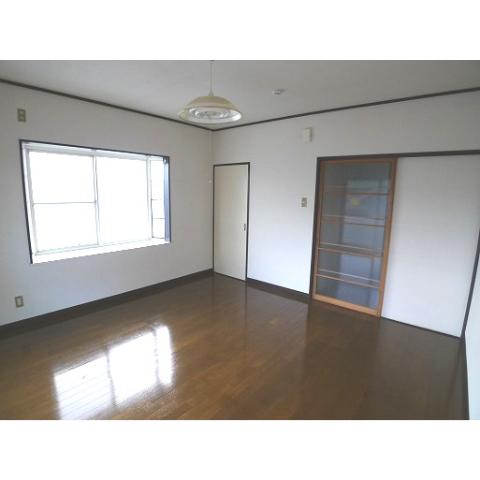
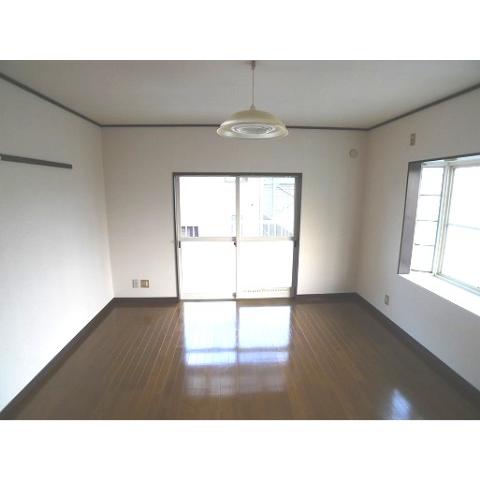
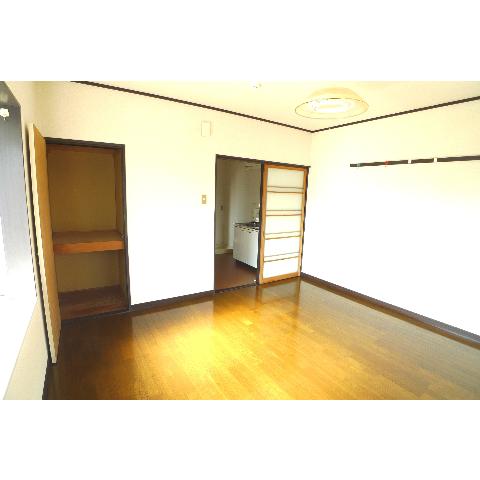
Kitchenキッチン 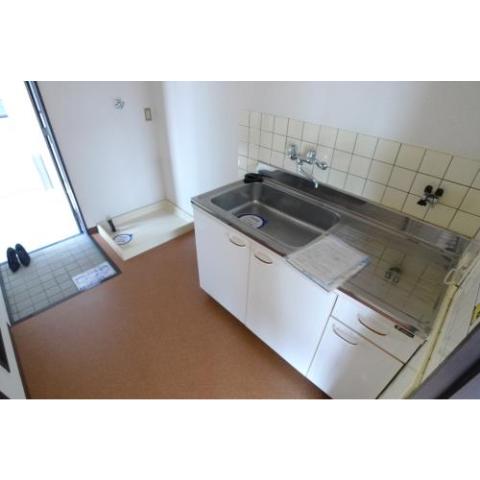
Bathバス 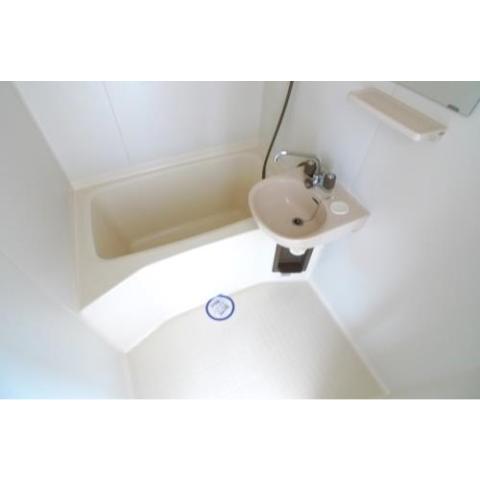
Balconyバルコニー 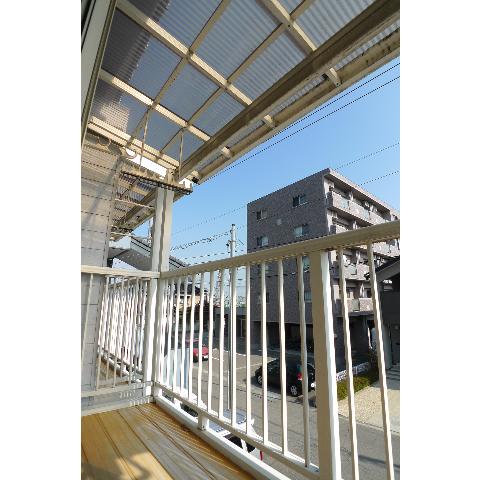
Entrance玄関 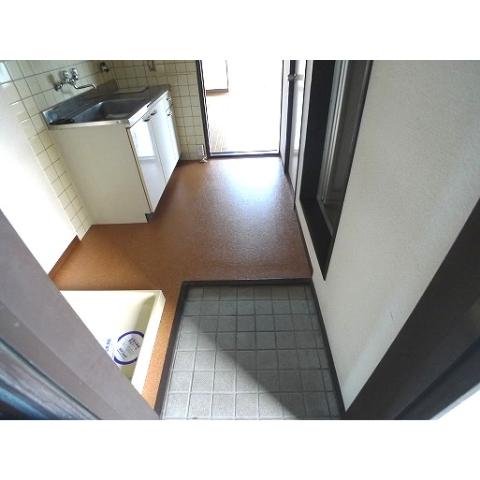
|















