1994March
39,000 yen, 1K, 1st floor / 2-story, 30.3 sq m
Rentals » Koshinetsu » Ishikawa Prefecture » Kanazawa
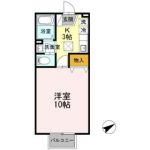 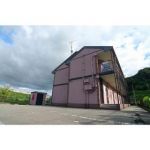
| Railroad-station 沿線・駅 | | JR Hokuriku Line / Kanazawa JR北陸本線/金沢 | Address 住所 | | Kanazawa, Ishikawa Prefecture Imperial Palace cho Dragon 石川県金沢市御所町辰 | Bus バス | | Half an hour 30分 | Walk 徒歩 | | 5 minutes 5分 | Rent 賃料 | | 39,000 yen 3.9万円 | Management expenses 管理費・共益費 | | 2000 yen 2000円 | Security deposit 敷金 | | 78,000 yen 7.8万円 | Floor plan 間取り | | 1K 1K | Occupied area 専有面積 | | 30.3 sq m 30.3m2 | Direction 向き | | Southeast 南東 | Type 種別 | | Apartment アパート | Year Built 築年 | | Built 20 years 築20年 | | Parking There is one single-inclusive property! ! ! 駐車場一台込みの物件でございます!!! |
| With TV monitor intercom ・ There Washlet ☆ TVモニター付インターフォン・温水洗浄便座ございます☆ |
| Bus toilet by, balcony, Air conditioning, closet, Flooring, TV interphone, Indoor laundry location, Shoe box, Warm water washing toilet seat, Seperate, Bicycle-parking space, IH cooking heater, With lighting, BS バストイレ別、バルコニー、エアコン、クロゼット、フローリング、TVインターホン、室内洗濯置、シューズボックス、温水洗浄便座、洗面所独立、駐輪場、IHクッキングヒーター、照明付、BS |
Property name 物件名 | | Rental housing of Kanazawa, Ishikawa Prefecture Gose-cho, Dragon Kanazawa Station [Rental apartment ・ Apartment] information Property Details 石川県金沢市御所町辰 金沢駅の賃貸住宅[賃貸マンション・アパート]情報 物件詳細 | Transportation facilities 交通機関 | | JR Hokuriku Line / Kanazawa bus 30 minutes (bus stop) Seiryo High School before walking 5 minutes JR北陸本線/金沢 バス30分 (バス停)星稜高校前 歩5分
| Floor plan details 間取り詳細 | | Hiroshi 10 DK3 洋10 DK3 | Construction 構造 | | Light-gauge steel 軽量鉄骨 | Story 階建 | | 1st floor / 2-story 1階/2階建 | Built years 築年月 | | March 1994 1994年3月 | Nonlife insurance 損保 | | The main 要 | Parking lot 駐車場 | | Free with 付無料 | Move-in 入居 | | Immediately 即 | Trade aspect 取引態様 | | Mediation 仲介 | Property code 取り扱い店舗物件コード | | 17698328 17698328 | Total units 総戸数 | | 12 units 12戸 |
Building appearance建物外観 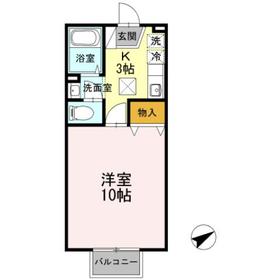
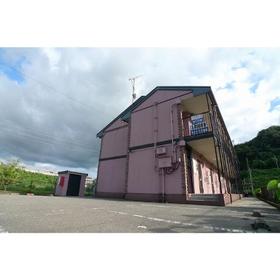
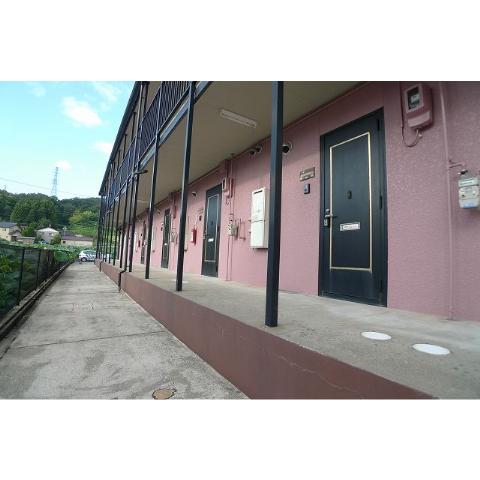
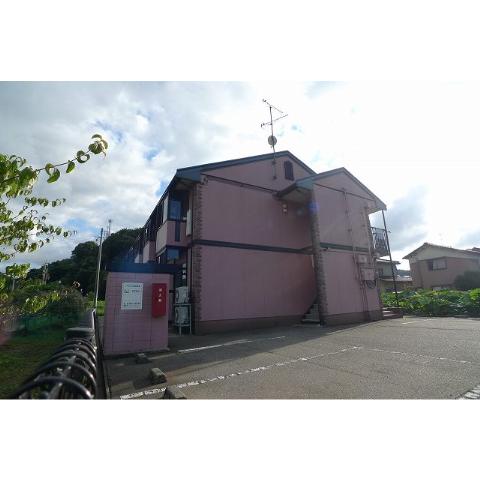
Living and room居室・リビング 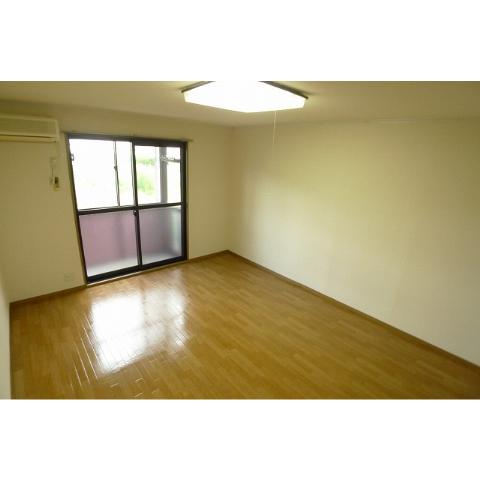
Kitchenキッチン 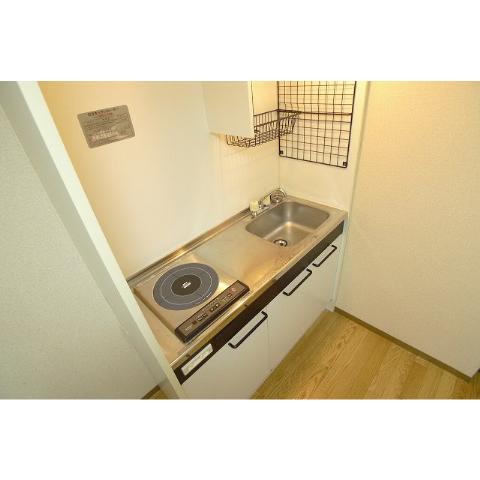
Bathバス 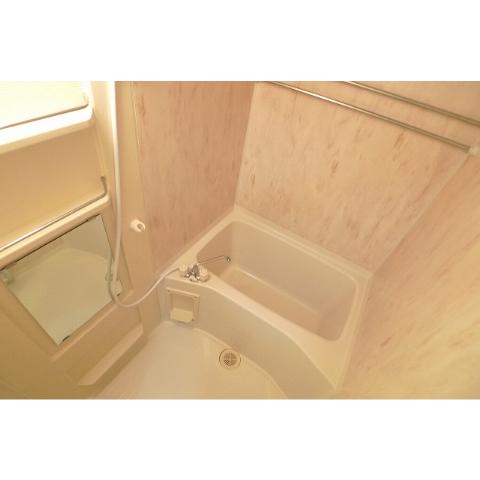
Toiletトイレ 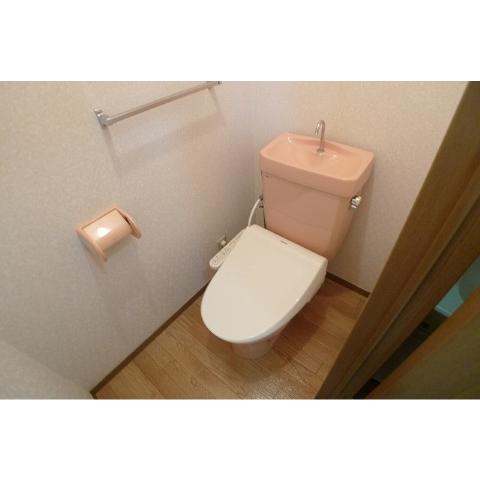
Receipt収納 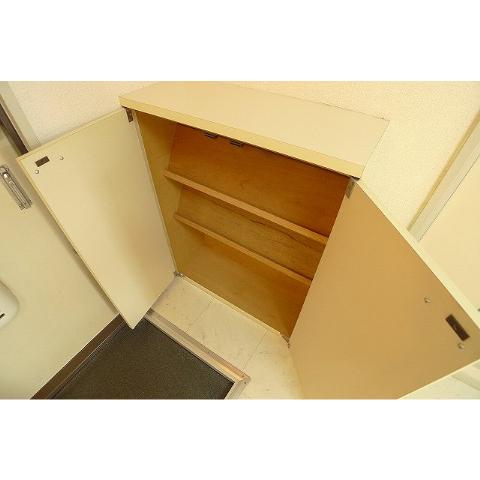
Washroom洗面所 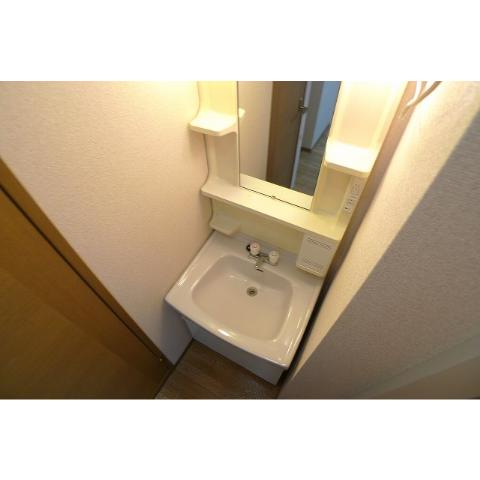
Balconyバルコニー 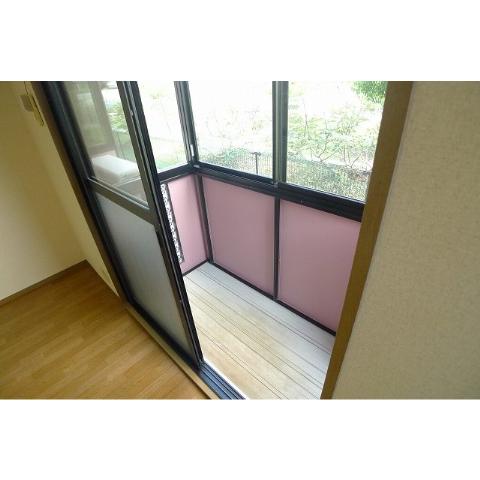
Securityセキュリティ 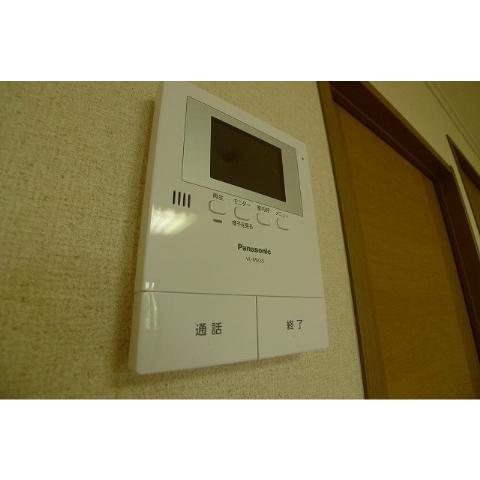
Entrance玄関 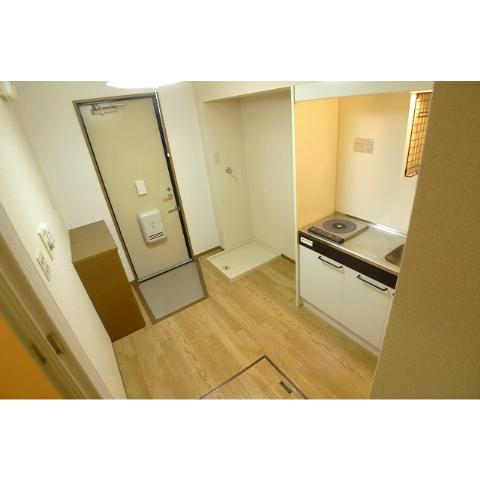
Otherその他 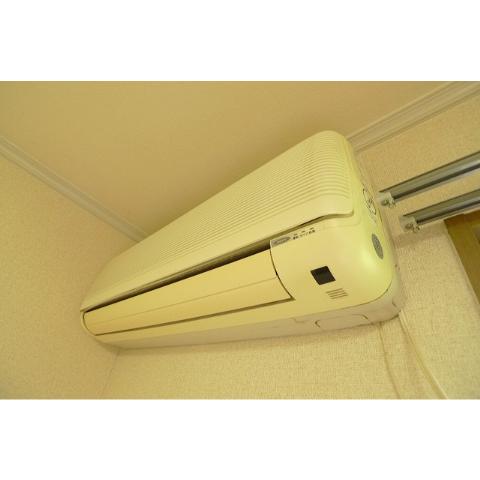
|















