1986December
35,000 yen, 1K, 1st floor / 2-story, 23.18 sq m
Rentals » Koshinetsu » Ishikawa Prefecture » Kanazawa
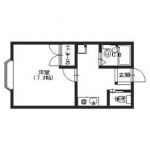 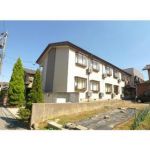
| Railroad-station 沿線・駅 | | JR Hokuriku Line / Kanazawa JR北陸本線/金沢 | Address 住所 | | Kanazawa, Ishikawa Prefecture University 3 石川県金沢市大額3 | Bus バス | | 40 minutes 40分 | Walk 徒歩 | | 1 minute 1分 | Rent 賃料 | | 35,000 yen 3.5万円 | Management expenses 管理費・共益費 | | 2000 yen 2000円 | Security deposit 敷金 | | 70,000 yen 7万円 | Floor plan 間取り | | 1K 1K | Occupied area 専有面積 | | 23.18 sq m 23.18m2 | Direction 向き | | Southwest 南西 | Type 種別 | | Apartment アパート | Year Built 築年 | | Built 28 years 築28年 | | 100m !! until the P1 cars included !! Seven-Eleven P1台込み!!セブンイレブンまで100m!! |
| This completely renovated, including around the indoor water 室内水周りを含め全面リフォーム済みです |
| Bus toilet by, Air conditioning, closet, Flooring, Indoor laundry location, Warm water washing toilet seat, Bicycle-parking space, Optical fiber, With lighting, bay window, High speed Internet correspondence バストイレ別、エアコン、クロゼット、フローリング、室内洗濯置、温水洗浄便座、駐輪場、光ファイバー、照明付、出窓、高速ネット対応 |
Property name 物件名 | | Rental housing of Kanazawa, Ishikawa Prefecture University 3 Kanazawa Station [Rental apartment ・ Apartment] information Property Details 石川県金沢市大額3 金沢駅の賃貸住宅[賃貸マンション・アパート]情報 物件詳細 | Transportation facilities 交通機関 | | JR Hokuriku Line / Kanazawa bus 40 minutes (bus stop) University 3-chome bus stop walk 1 minute
Hokuriku Railroad Ishikawa Line / Otomaru walk 9 minutes JR北陸本線/金沢 バス40分 (バス停)大額3丁目バス停 歩1分
北陸鉄道石川線/乙丸 歩9分
| Floor plan details 間取り詳細 | | Hiroshi 7.3 K2 洋7.3 K2 | Construction 構造 | | Wooden 木造 | Story 階建 | | 1st floor / 2-story 1階/2階建 | Built years 築年月 | | December 1986 1986年12月 | Nonlife insurance 損保 | | The main 要 | Parking lot 駐車場 | | Free with 付無料 | Move-in 入居 | | Immediately 即 | Trade aspect 取引態様 | | Agency 代理 | Property code 取り扱い店舗物件コード | | 4704209 4704209 | Total units 総戸数 | | 15 units 15戸 |
Building appearance建物外観 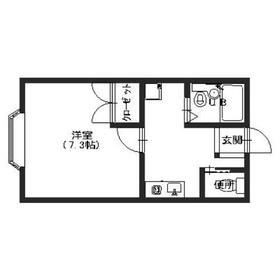
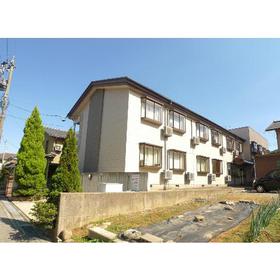
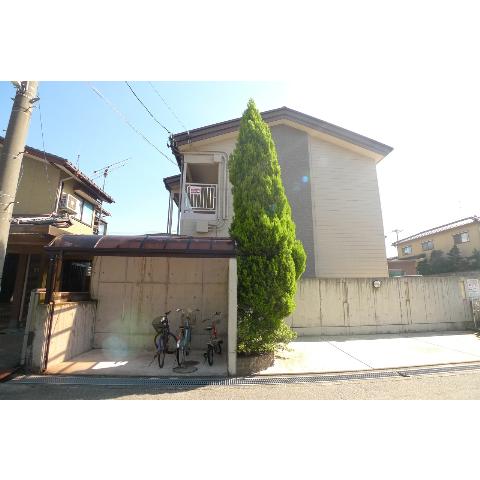
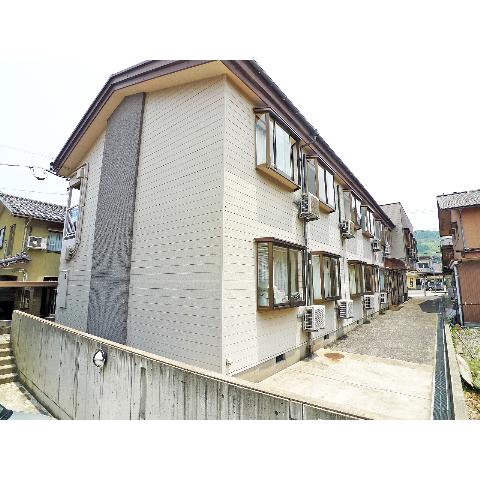
Living and room居室・リビング 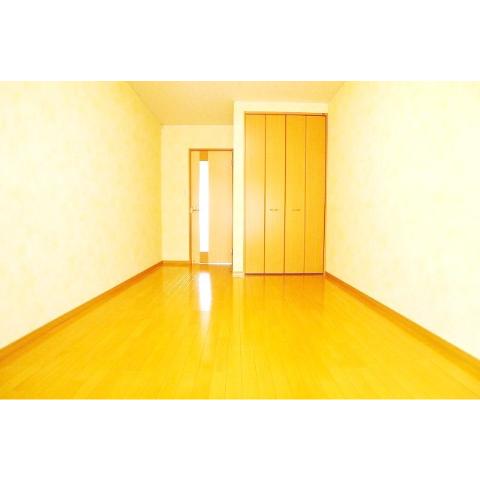
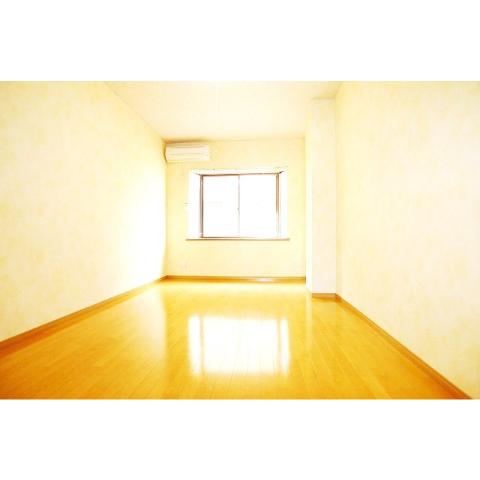
Kitchenキッチン 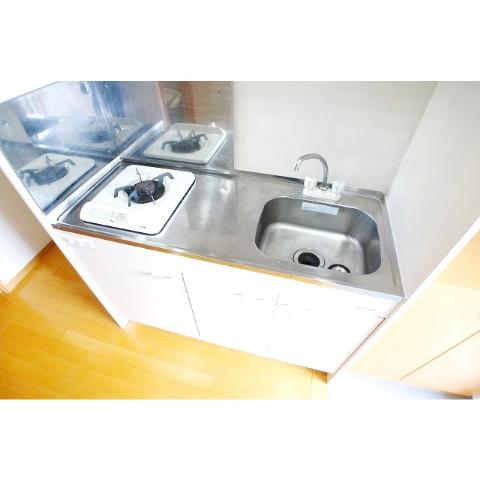
Bathバス 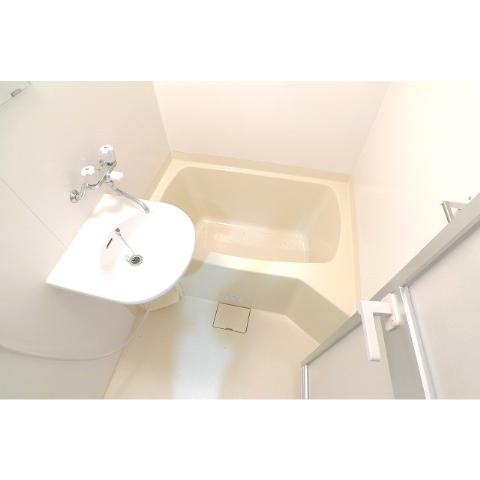
Toiletトイレ 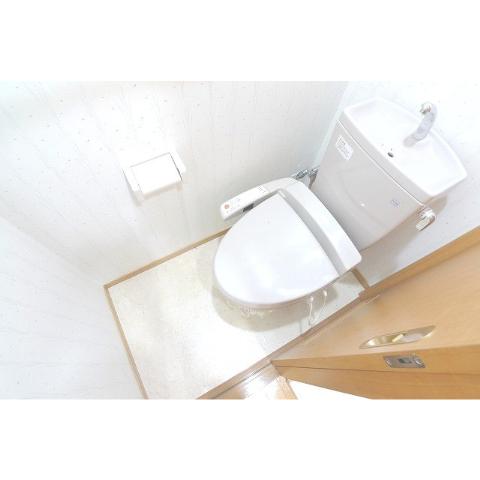
Receipt収納 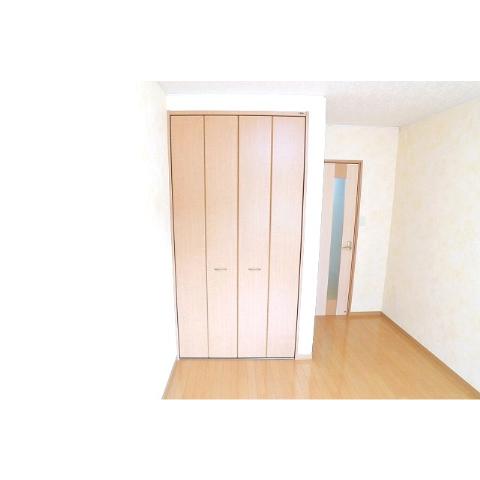
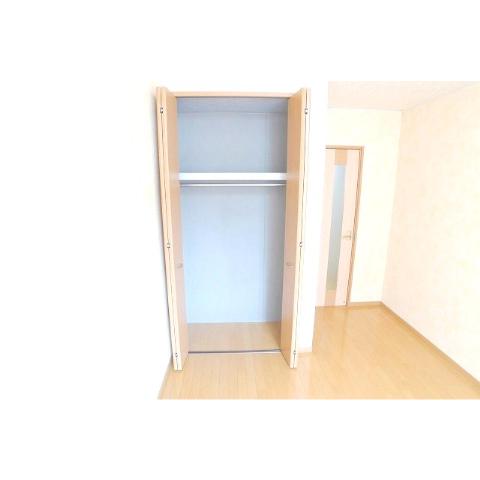
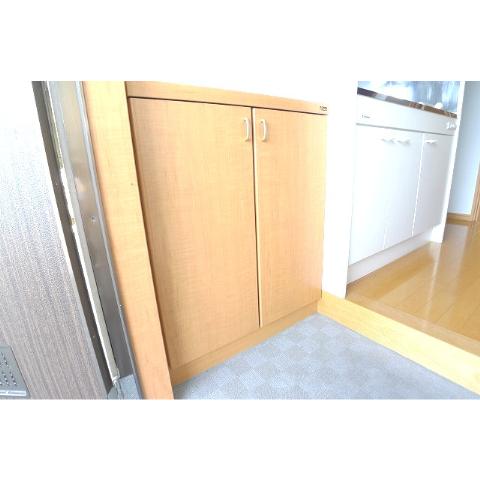
Other Equipmentその他設備 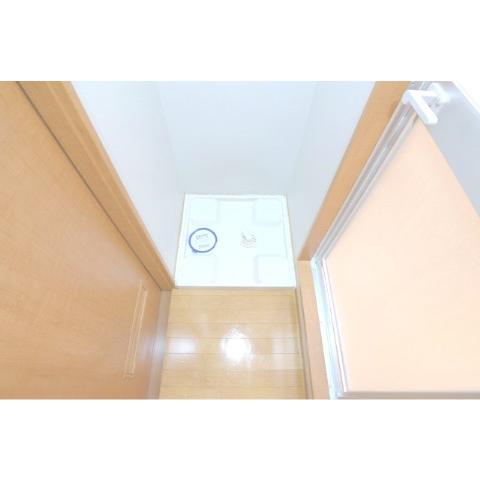
Entrance玄関 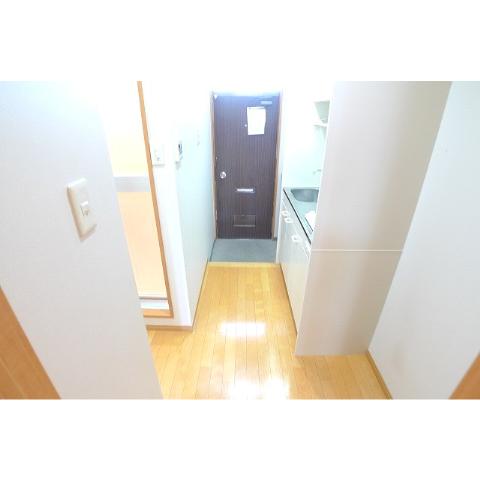
|















