2001March
38,000 yen, 1DK, Second floor / Three-story, 33.6 sq m
Rentals » Koshinetsu » Ishikawa Prefecture » Kanazawa
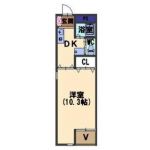 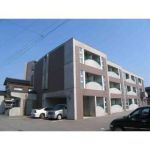
| Railroad-station 沿線・駅 | | JR Hokuriku Line / Kanazawa JR北陸本線/金沢 | Address 住所 | | Kanazawa, Ishikawa Prefecture Seongnam 2 石川県金沢市城南2 | Bus バス | | 15 minutes 15分 | Walk 徒歩 | | 2 min 2分 | Rent 賃料 | | 38,000 yen 3.8万円 | Management expenses 管理費・共益費 | | 3000 yen 3000円 | Security deposit 敷金 | | 76,000 yen 7.6万円 | Floor plan 間取り | | 1DK 1DK | Occupied area 専有面積 | | 33.6 sq m 33.6m2 | Direction 向き | | West 西 | Type 種別 | | Mansion マンション | Year Built 築年 | | Built 13 years 築13年 | | H26_nenharuyoriintanettomuryoderiyokaishikano! H26年春よりインターネット無料で利用開始可能! |
| Bus toilet by, balcony, Air conditioning, closet, Flooring, TV interphone, Indoor laundry location, Corner dwelling unit, Warm water washing toilet seat, Bicycle-parking space, CATV, Optical fiber, IH cooking heater, With lighting, Net use fee unnecessary, Sunroom, High speed Internet correspondence バストイレ別、バルコニー、エアコン、クロゼット、フローリング、TVインターホン、室内洗濯置、角住戸、温水洗浄便座、駐輪場、CATV、光ファイバー、IHクッキングヒーター、照明付、ネット使用料不要、サンルーム、高速ネット対応 |
Property name 物件名 | | Rental housing of Kanazawa, Ishikawa Prefecture Seongnam 2 Kanazawa Station [Rental apartment ・ Apartment] information Property Details 石川県金沢市城南2 金沢駅の賃貸住宅[賃貸マンション・アパート]情報 物件詳細 | Transportation facilities 交通機関 | | JR Hokuriku Line / Kanazawa bus 15 minutes (bus stop) Kasamai 2-chome, walk 2 minutes JR北陸本線/金沢 バス15分 (バス停)笠舞2丁目 歩2分
| Floor plan details 間取り詳細 | | Hiroshi 10 DK4 洋10 DK4 | Construction 構造 | | Rebar Con 鉄筋コン | Story 階建 | | Second floor / Three-story 2階/3階建 | Built years 築年月 | | March 2001 2001年3月 | Nonlife insurance 損保 | | The main 要 | Parking lot 駐車場 | | On-site 5000 yen 敷地内5000円 | Move-in 入居 | | '14 Years in early April '14年4月上旬 | Trade aspect 取引態様 | | Mediation 仲介 | Property code 取り扱い店舗物件コード | | 3717586 3717586 | Total units 総戸数 | | 19 units 19戸 |
Building appearance建物外観 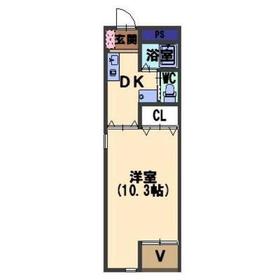
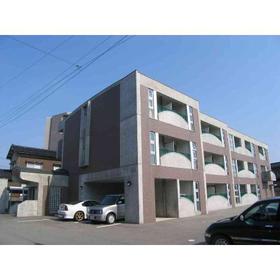
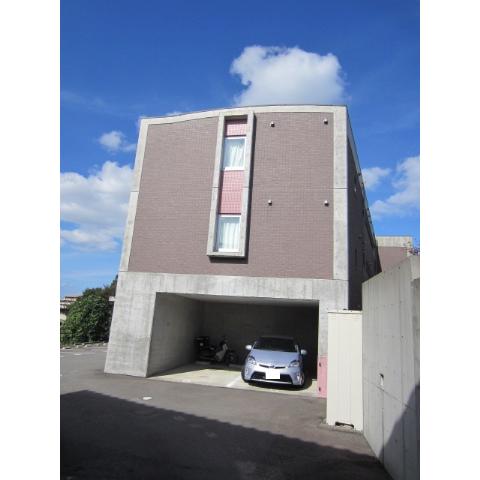
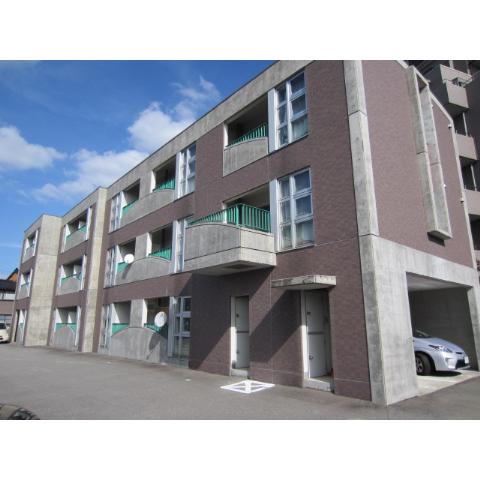
Living and room居室・リビング 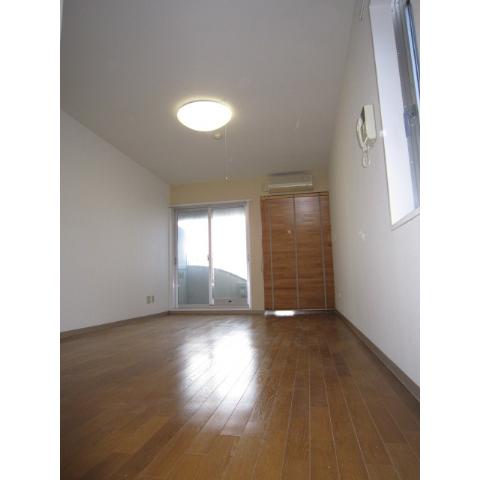
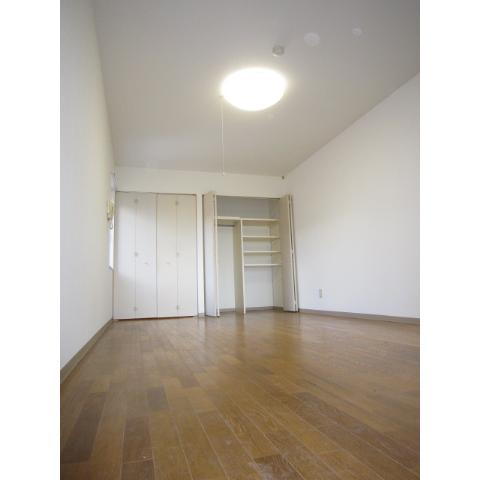
Kitchenキッチン 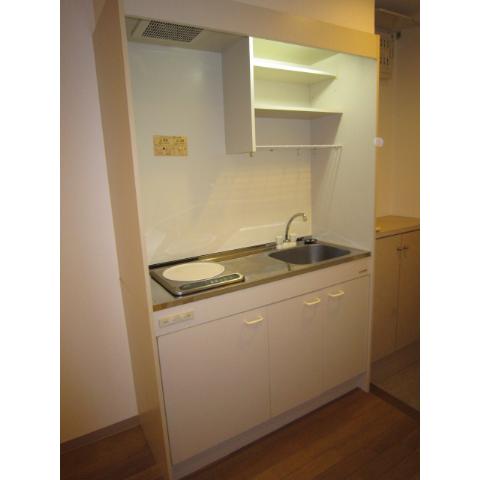
Bathバス 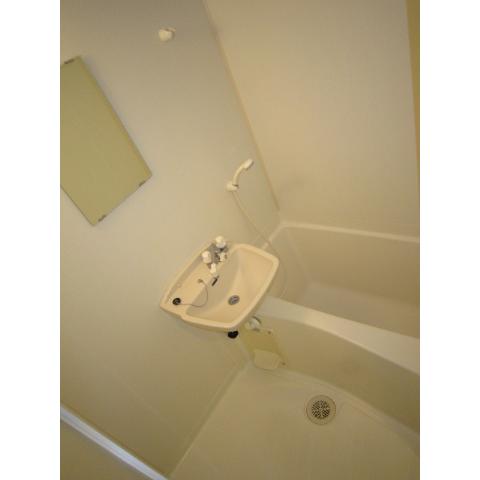
Toiletトイレ 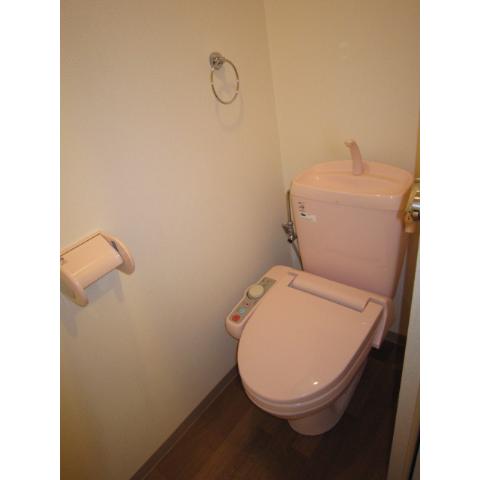
Receipt収納 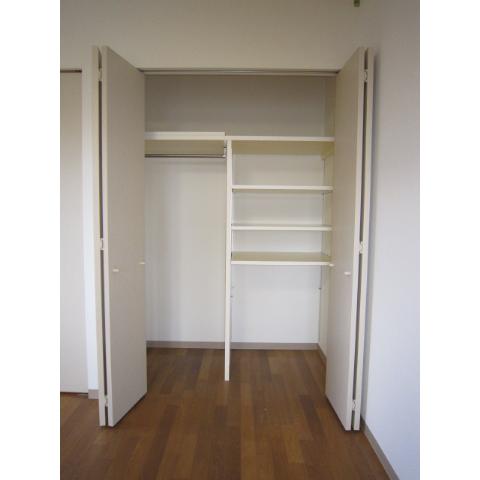
Balconyバルコニー 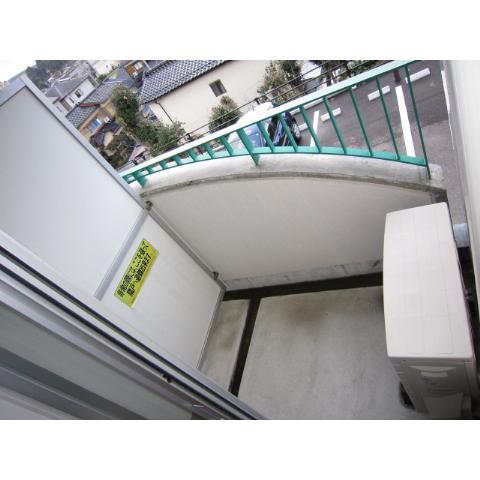
Entrance玄関 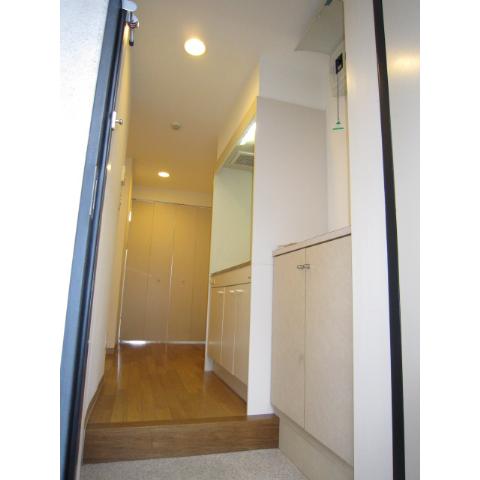
Otherその他 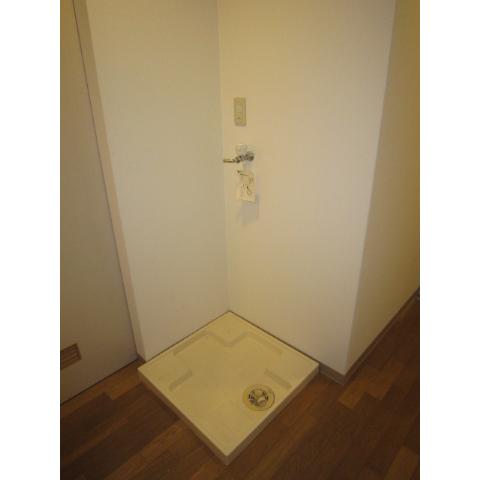
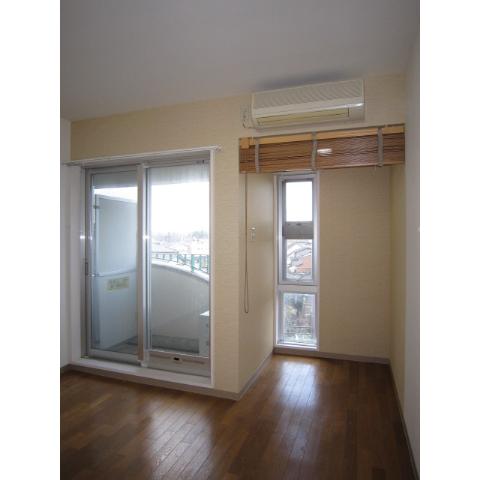
Location
|















