1992March
50,000 yen, 2DK, Second floor / 2-story, 45.4 sq m
Rentals » Koshinetsu » Ishikawa Prefecture » Kanazawa
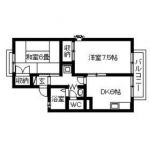 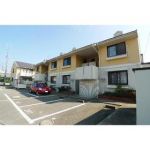
| Railroad-station 沿線・駅 | | JR Hokuriku Line / Kanazawa JR北陸本線/金沢 | Address 住所 | | Kanazawa, Ishikawa Prefecture Kitayasue 4 石川県金沢市北安江4 | Bus バス | | 8 minutes 8分 | Walk 徒歩 | | 4 minutes 4分 | Rent 賃料 | | 50,000 yen 5万円 | Management expenses 管理費・共益費 | | 3000 yen 3000円 | Security deposit 敷金 | | ¥ 100,000 10万円 | Floor plan 間取り | | 2DK 2DK | Occupied area 専有面積 | | 45.4 sq m 45.4m2 | Direction 向き | | West 西 | Type 種別 | | Apartment アパート | Year Built 築年 | | Built 22 years 築22年 | | Terrestrial digital broadcasting! 地上デジタル放送対応! |
| Dada DE net light! Internet Free! ダダDEネット光!インターネット無料! |
| Bus toilet by, balcony, Air conditioning, Gas stove correspondence, closet, TV interphone, Indoor laundry location, Corner dwelling unit, Warm water washing toilet seat, Seperate, Bicycle-parking space, closet, Optical fiber, With lighting, trunk room, BS, High speed Internet correspondence バストイレ別、バルコニー、エアコン、ガスコンロ対応、クロゼット、TVインターホン、室内洗濯置、角住戸、温水洗浄便座、洗面所独立、駐輪場、押入、光ファイバー、照明付、トランクルーム、BS、高速ネット対応 |
Property name 物件名 | | Rental housing of Kanazawa, Ishikawa Prefecture Kitayasue 4 Kanazawa Station [Rental apartment ・ Apartment] information Property Details 石川県金沢市北安江4 金沢駅の賃貸住宅[賃貸マンション・アパート]情報 物件詳細 | Transportation facilities 交通機関 | | JR Hokuriku Line / Kanazawa bus 8 minutes (bus stop) Molloy elementary school before walking 4 minutes JR北陸本線/金沢 バス8分 (バス停)諸江小学校前 歩4分
| Floor plan details 間取り詳細 | | Sum 6 Hiroshi 7.5 DK6 和6 洋7.5 DK6 | Construction 構造 | | Light-gauge steel 軽量鉄骨 | Story 階建 | | Second floor / 2-story 2階/2階建 | Built years 築年月 | | March 1992 1992年3月 | Nonlife insurance 損保 | | The main 要 | Parking lot 駐車場 | | On-site 5250 yen 敷地内5250円 | Move-in 入居 | | Immediately 即 | Trade aspect 取引態様 | | Agency 代理 | Property code 取り扱い店舗物件コード | | 4710361 4710361 | Total units 総戸数 | | 8 units 8戸 |
Building appearance建物外観 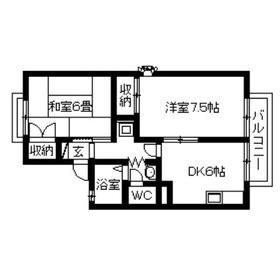
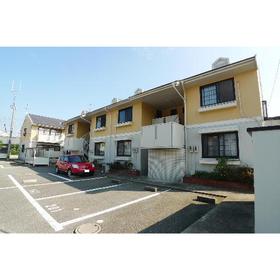
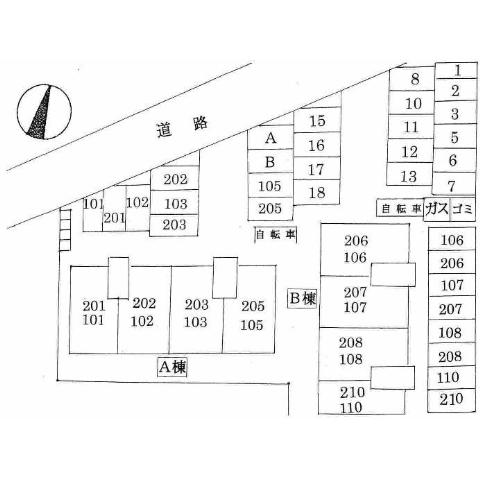
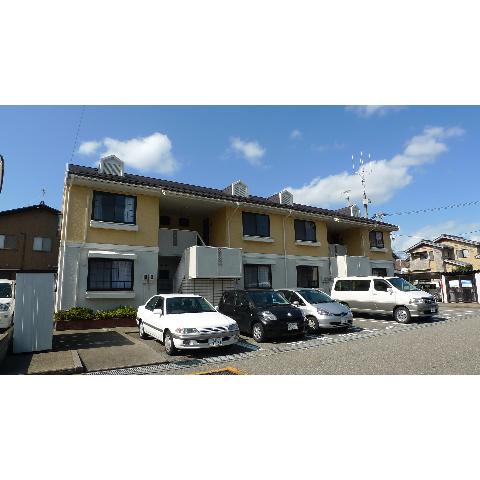
Living and room居室・リビング 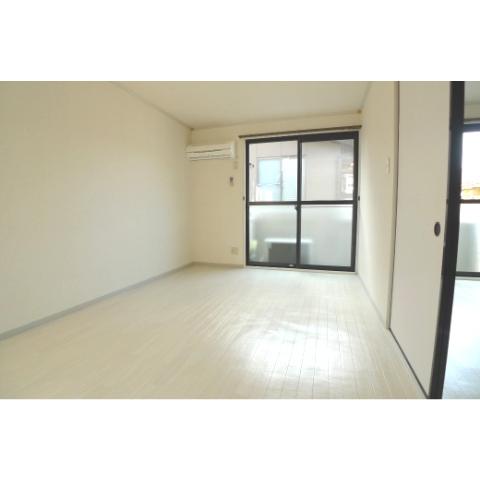
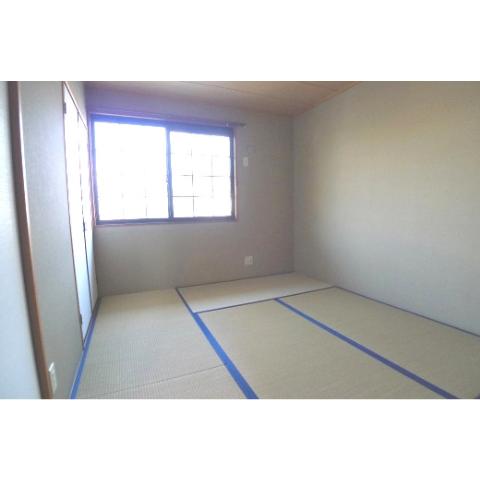
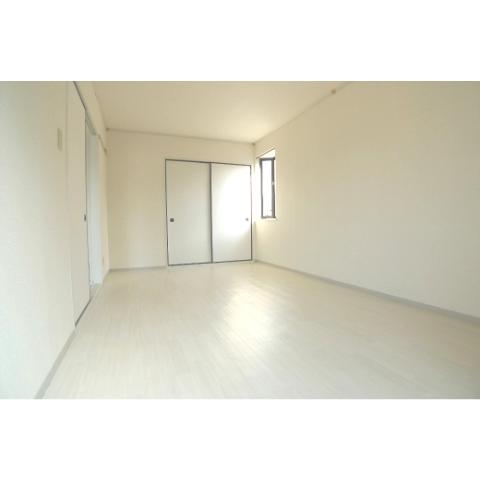
Kitchenキッチン 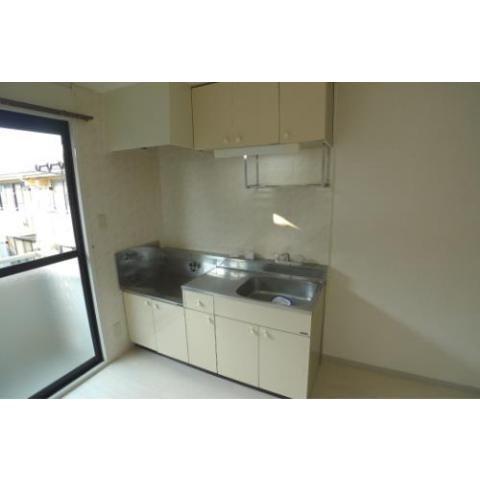
Bathバス 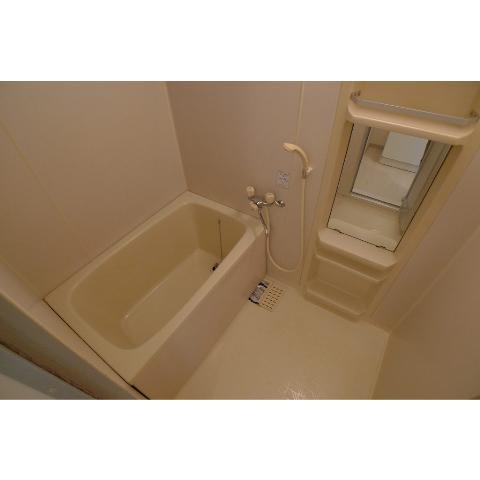
Toiletトイレ 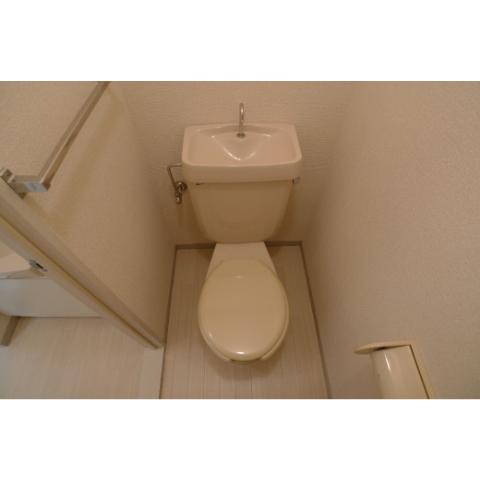
Receipt収納 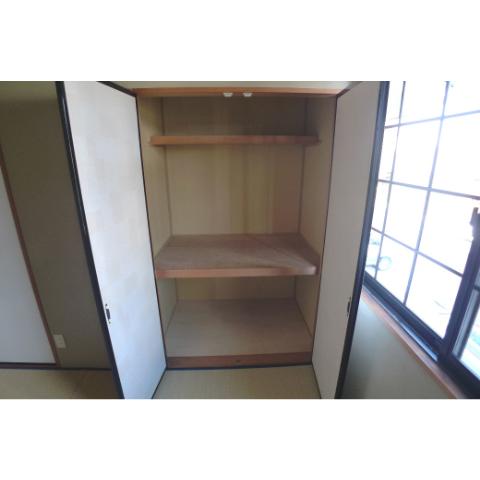
Washroom洗面所 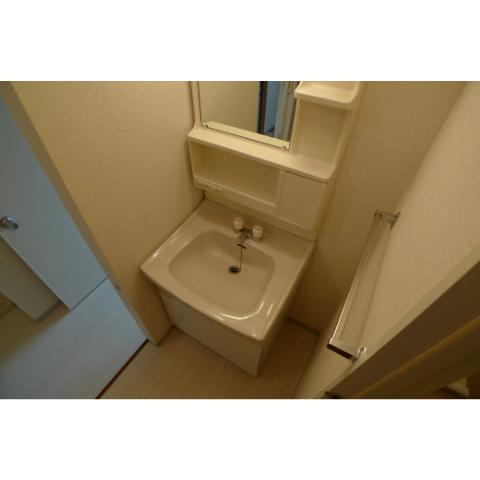
Entrance玄関 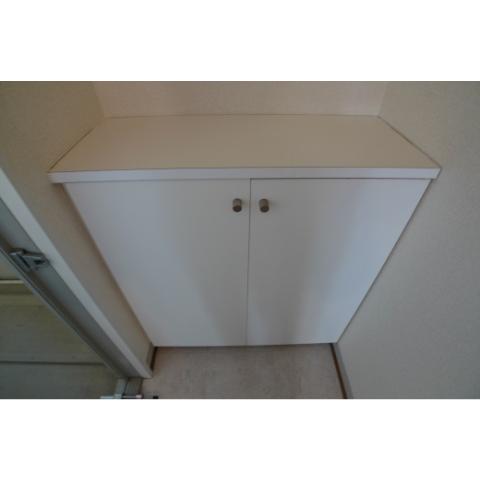
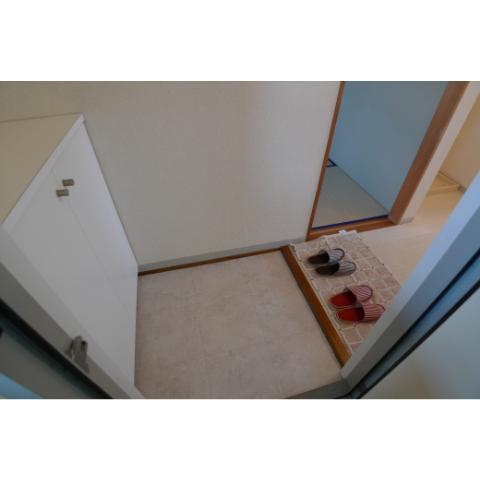
|















