1996March
42,000 yen, 2DK, 1st floor / Three-story, 48.93 sq m
Rentals » Koshinetsu » Ishikawa Prefecture » Kanazawa
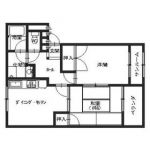 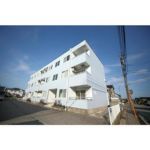
| Railroad-station 沿線・駅 | | JR Hokuriku Line / Kanazawa JR北陸本線/金沢 | Address 住所 | | Kanazawa, Ishikawa Prefecture Shikei Machiho 石川県金沢市桂町ホ | Bus バス | | Half an hour 30分 | Walk 徒歩 | | 1 minute 1分 | Rent 賃料 | | 42,000 yen 4.2万円 | Management expenses 管理費・共益費 | | 3000 yen 3000円 | Security deposit 敷金 | | 126,000 yen 12.6万円 | Floor plan 間取り | | 2DK 2DK | Occupied area 専有面積 | | 48.93 sq m 48.93m2 | Direction 向き | | Southwest 南西 | Type 種別 | | Mansion マンション | Year Built 築年 | | Built 18 years 築18年 | | With happy solarium in the precipitation number of days many Ishikawa Prefecture. 降水日数が多い石川県ではうれしいサンルーム付き。 |
| It is already the floor renovation. 床リフォーム済みです。 |
| Bus toilet by, balcony, Air conditioning, Gas stove correspondence, closet, TV interphone, Indoor laundry location, Shoe box, Corner dwelling unit, Warm water washing toilet seat, Seperate, Bicycle-parking space, closet, With lighting, Sunroom, BS バストイレ別、バルコニー、エアコン、ガスコンロ対応、クロゼット、TVインターホン、室内洗濯置、シューズボックス、角住戸、温水洗浄便座、洗面所独立、駐輪場、押入、照明付、サンルーム、BS |
Property name 物件名 | | Rental housing of Kanazawa, Ishikawa Prefecture Shikei Machiho Kanazawa Station [Rental apartment ・ Apartment] information Property Details 石川県金沢市桂町ホ 金沢駅の賃貸住宅[賃貸マンション・アパート]情報 物件詳細 | Transportation facilities 交通機関 | | JR Hokuriku Line / Kanazawa bus 30 minutes (bus stop) Katsuramachi walk 1 minute JR北陸本線/金沢 バス30分 (バス停)桂町 歩1分
| Floor plan details 間取り詳細 | | Sum 6 Hiroshi 6 DK6 和6 洋6 DK6 | Construction 構造 | | Steel frame 鉄骨 | Story 階建 | | 1st floor / Three-story 1階/3階建 | Built years 築年月 | | March 1996 1996年3月 | Nonlife insurance 損保 | | The main 要 | Parking lot 駐車場 | | On-site 3150 yen 敷地内3150円 | Move-in 入居 | | Immediately 即 | Trade aspect 取引態様 | | Agency 代理 | Property code 取り扱い店舗物件コード | | 4709604 4709604 | Total units 総戸数 | | 12 units 12戸 |
Building appearance建物外観 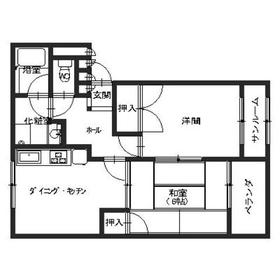
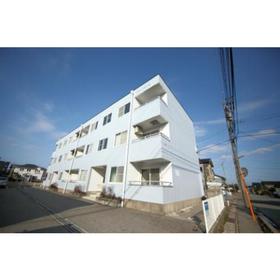
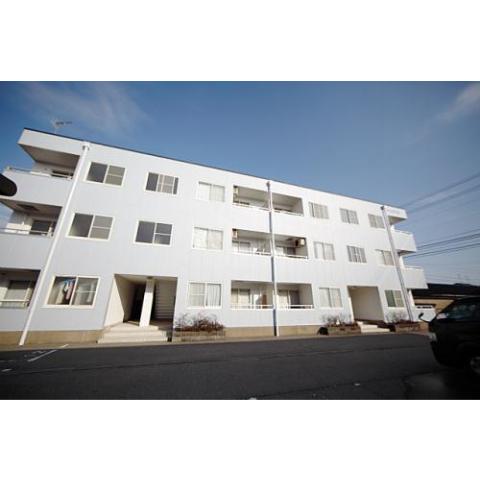
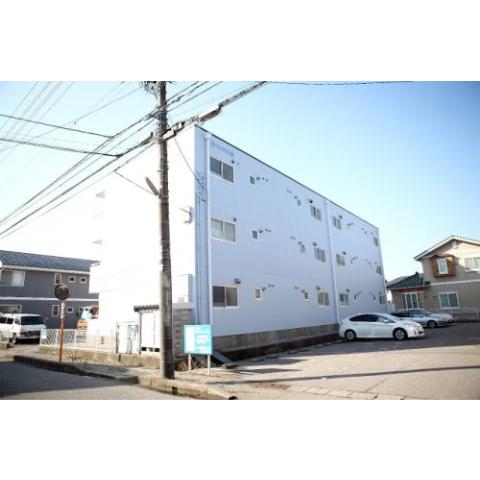
Living and room居室・リビング 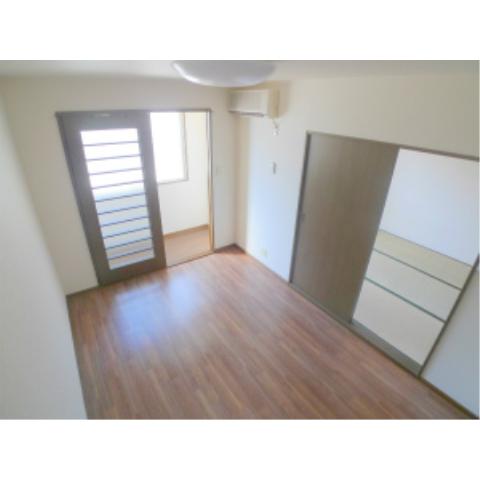
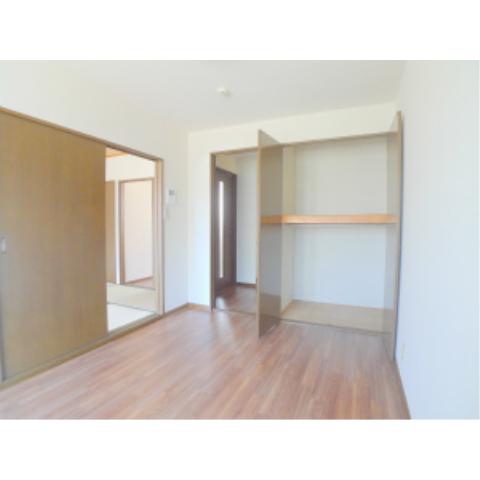
Kitchenキッチン 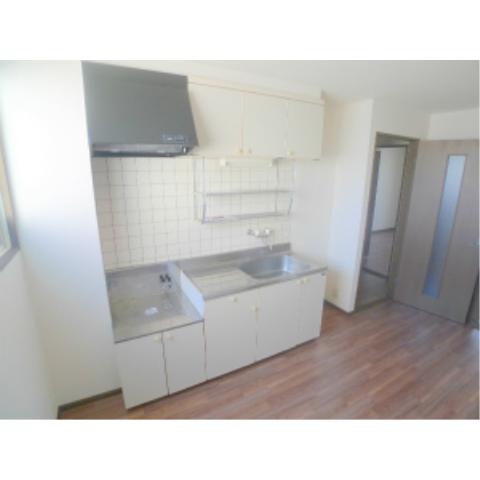
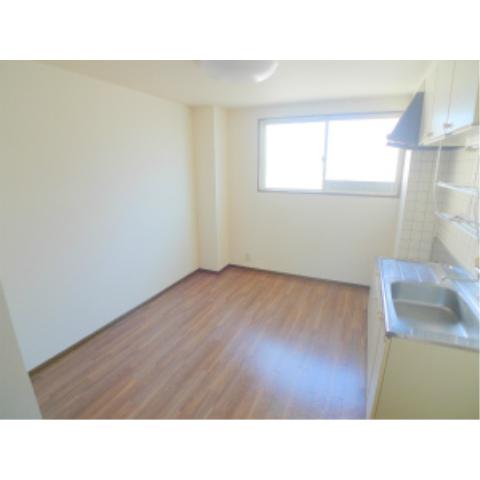
Bathバス 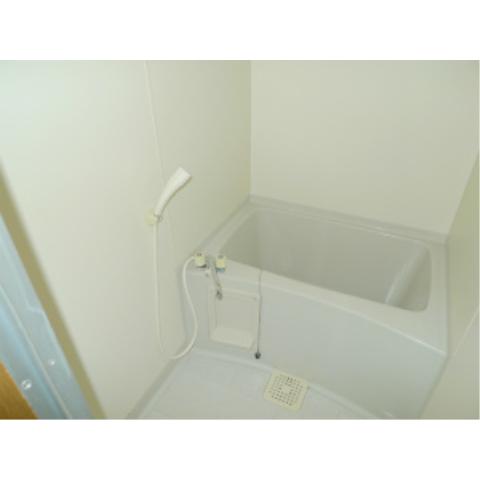
Toiletトイレ 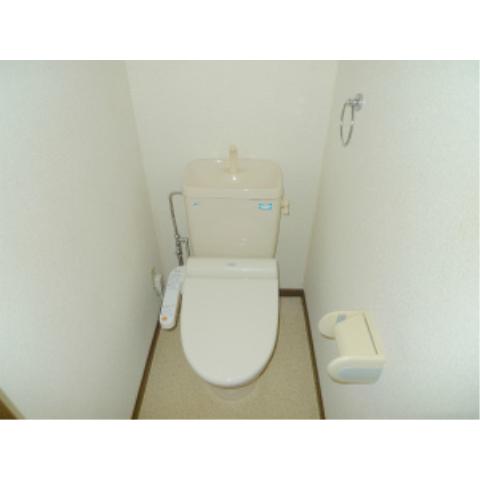
Other room spaceその他部屋・スペース 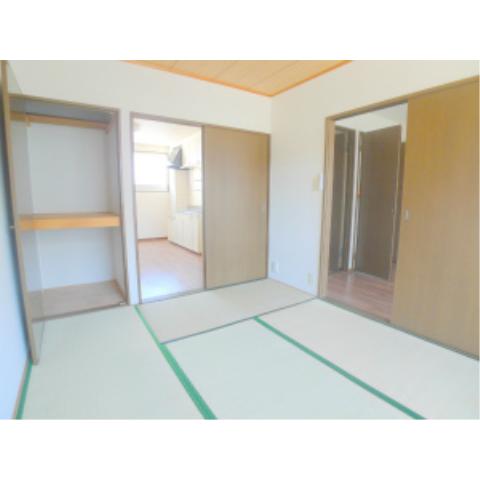
Washroom洗面所 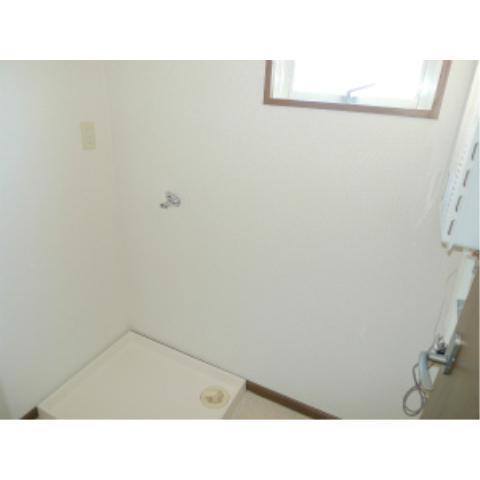
Balconyバルコニー 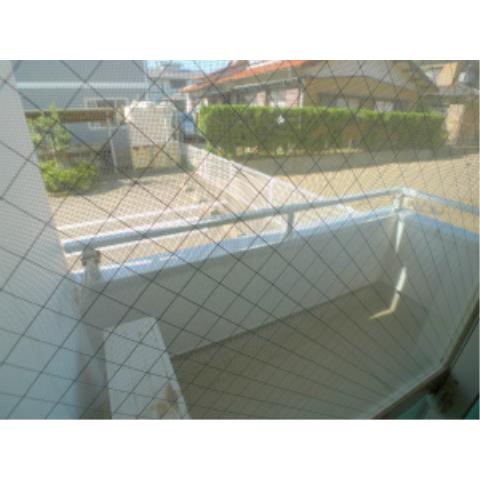
Entrance玄関 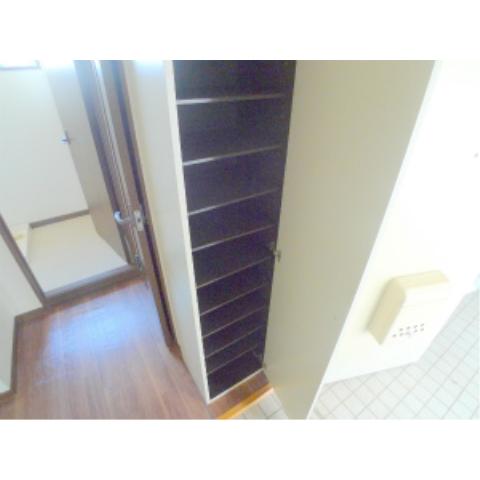
|















