Rentals » Koshinetsu » Ishikawa Prefecture » Kanazawa
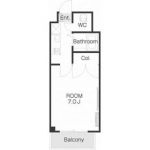 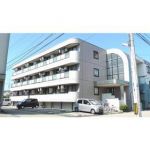
Renovation Property! リノベーション物件! Convenient in front of the super eyes スーパー目の前で便利 Bus toilet by, balcony, Air conditioning, closet, Flooring, TV interphone, Indoor laundry location, Warm water washing toilet seat, Bicycle-parking space, Optical fiber, IH cooking heater, With lighting, BS, High speed Internet correspondence, Renovation バストイレ別、バルコニー、エアコン、クロゼット、フローリング、TVインターホン、室内洗濯置、温水洗浄便座、駐輪場、光ファイバー、IHクッキングヒーター、照明付、BS、高速ネット対応、リノベーション | Railroad-station 沿線・駅 | | JR Hokuriku Line / Kanazawa JR北陸本線/金沢 | Address 住所 | | Kanazawa, Ishikawa Prefecture Fujieminami 3 石川県金沢市藤江南3 | Bus バス | | 15 minutes 15分 | Walk 徒歩 | | 2 min 2分 | Rent 賃料 | | 42,000 yen 4.2万円 | Management expenses 管理費・共益費 | | 3000 yen 3000円 | Depreciation and amortization 敷引・償却金 | | 40,000 yen 4万円 | Security deposit 敷金 | | 105,000 yen 10.5万円 | Floor plan 間取り | | 1K 1K | Occupied area 専有面積 | | 22.8 sq m 22.8m2 | Direction 向き | | South 南 | Type 種別 | | Mansion マンション | Year Built 築年 | | Built 23 years 築23年 | | |
| |
| |
Property name 物件名 | | Rental housing of Kanazawa, Ishikawa Prefecture Fujieminami 3 Kanazawa Station [Rental apartment ・ Apartment] information Property Details 石川県金沢市藤江南3 金沢駅の賃貸住宅[賃貸マンション・アパート]情報 物件詳細 | Transportation facilities 交通機関 | | JR Hokuriku Line / Kanazawa bus 15 minutes (bus stop) Ayumi Fujie 2 minutes JR北陸本線/金沢 バス15分 (バス停)藤江 歩2分
| Floor plan details 間取り詳細 | | Hiroshi 7.5 K3 洋7.5 K3 | Construction 構造 | | Steel frame 鉄骨 | Story 階建 | | 1st floor / Three-story 1階/3階建 | Built years 築年月 | | April 1991 1991年4月 | Nonlife insurance 損保 | | The main 要 | Parking lot 駐車場 | | On-site 4725 yen 敷地内4725円 | Move-in 入居 | | Immediately 即 | Trade aspect 取引態様 | | Agency 代理 | Property code 取り扱い店舗物件コード | | 4708953 4708953 | Total units 総戸数 | | 24 units 24戸 |
Building appearance建物外観 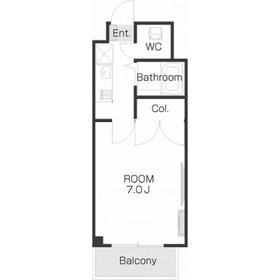
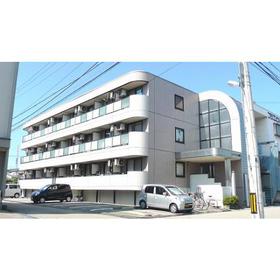
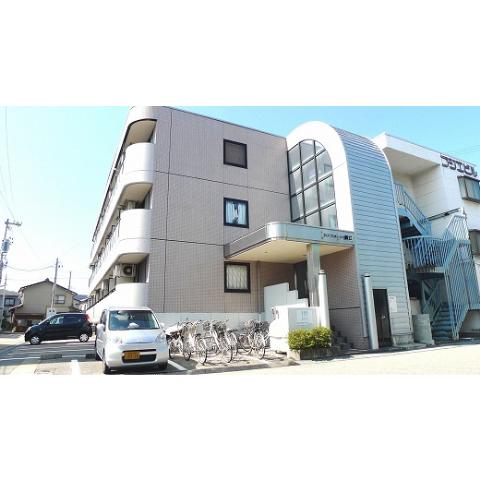
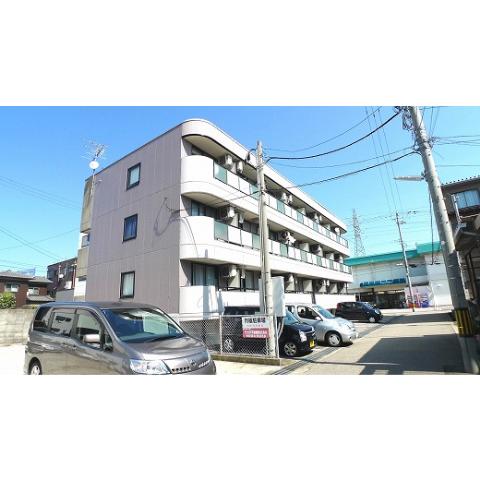
Living and room居室・リビング 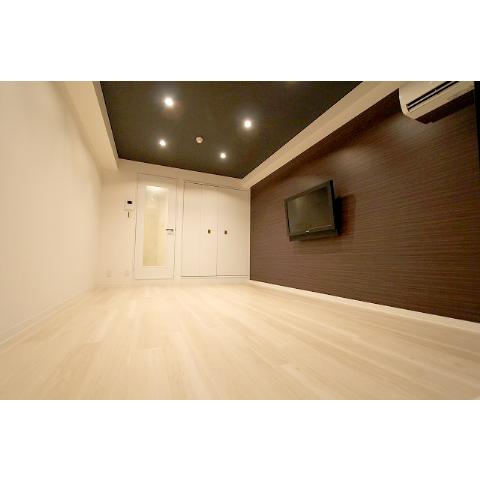
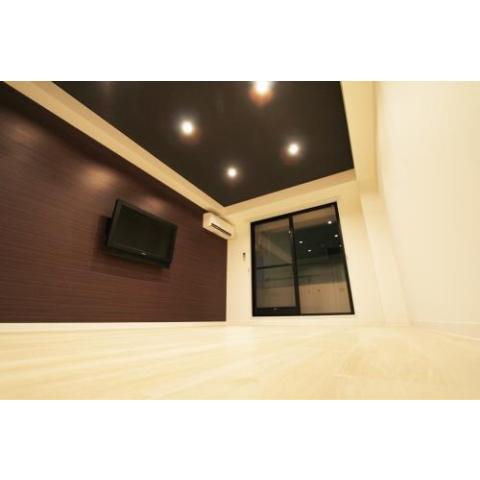
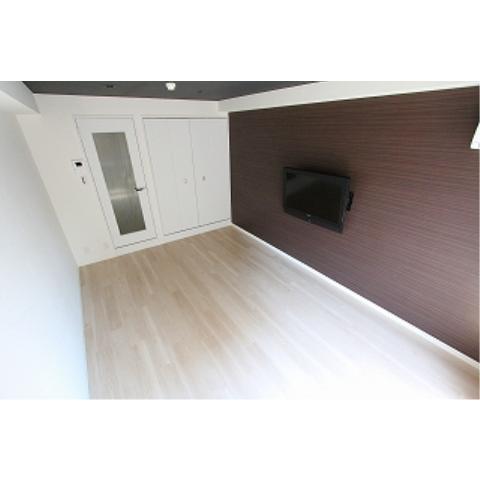
Kitchenキッチン 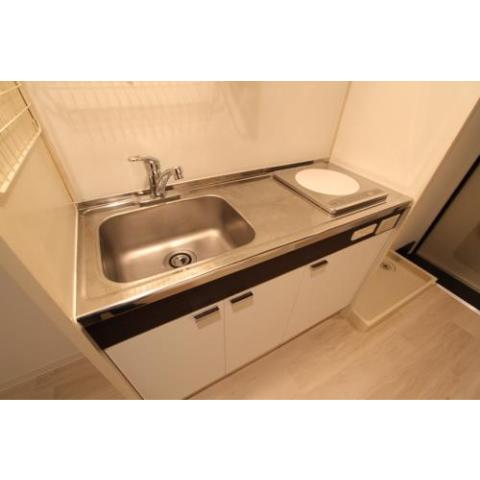
Bathバス 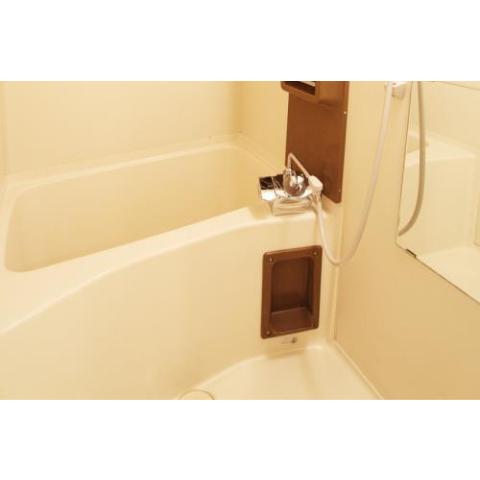
Toiletトイレ 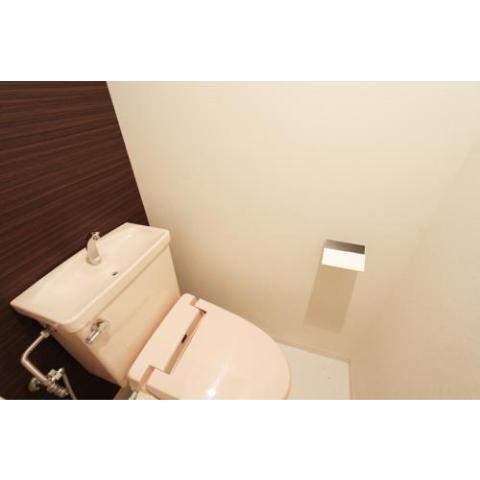
Other room spaceその他部屋・スペース 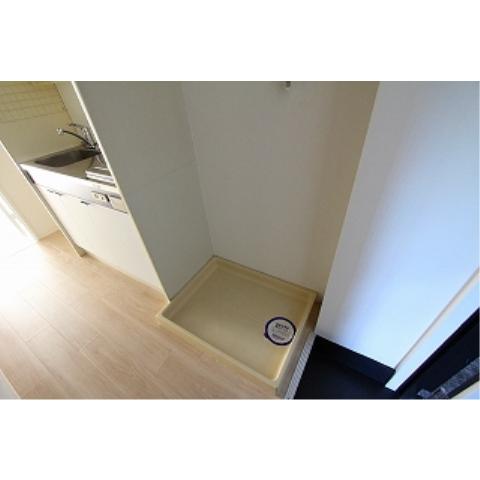
Balconyバルコニー 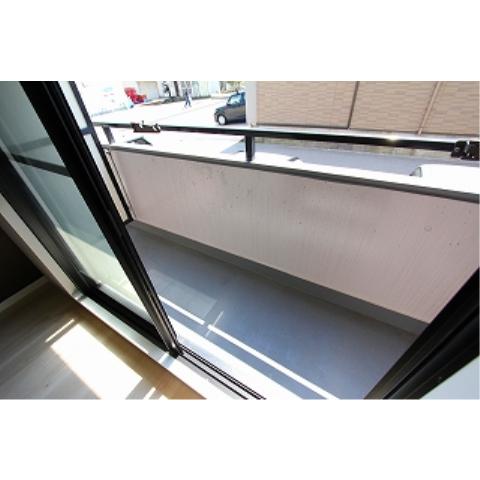
Entrance玄関 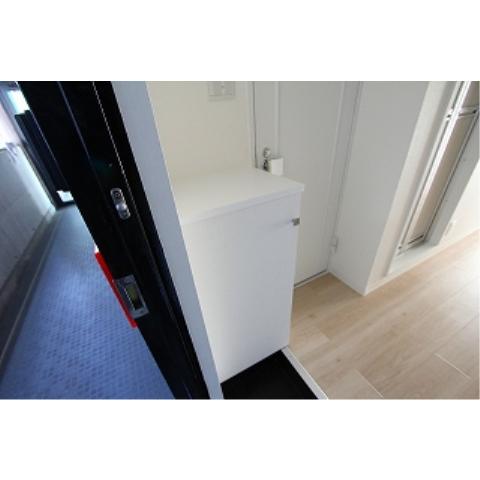
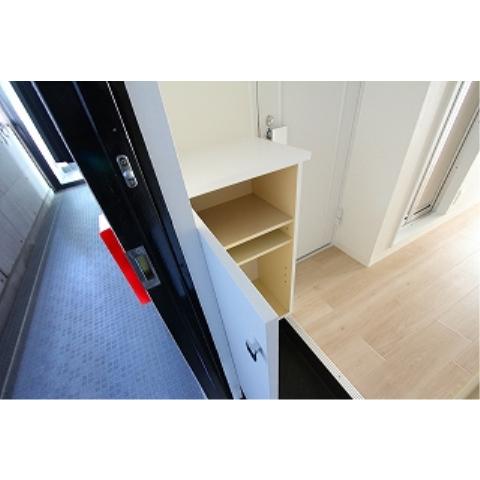
|















