1995May
52,000 yen, 1LDK, 3rd floor / Three-story, 36.45 sq m
Rentals » Koshinetsu » Ishikawa Prefecture » Kanazawa
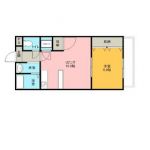 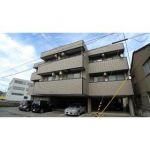
| Railroad-station 沿線・駅 | | JR Hokuriku Line / Kanazawa JR北陸本線/金沢 | Address 住所 | | Kanazawa, Ishikawa Prefecture Kanda 1 石川県金沢市神田1 | Bus バス | | 15 minutes 15分 | Walk 徒歩 | | 1 minute 1分 | Rent 賃料 | | 52,000 yen 5.2万円 | Management expenses 管理費・共益費 | | 3000 yen 3000円 | Security deposit 敷金 | | 104,000 yen 10.4万円 | Floor plan 間取り | | 1LDK 1LDK | Occupied area 専有面積 | | 36.45 sq m 36.45m2 | Direction 向き | | Southeast 南東 | Type 種別 | | Mansion マンション | Year Built 築年 | | Built 19 years 築19年 | | Nearby Kanazawa city center 1LDK! 金沢市中心部近くの1LDK! |
| Counter kitchen! Close to there is also Kanazawa Apita's, Living environment is also good! カウンター付きキッチン!近隣には金沢アピタさんもあり、居住環境も良好です! |
| Bus toilet by, balcony, Air conditioning, Gas stove correspondence, closet, Flooring, Indoor laundry location, Optical fiber, Face-to-face kitchen, High speed Internet correspondence バストイレ別、バルコニー、エアコン、ガスコンロ対応、クロゼット、フローリング、室内洗濯置、光ファイバー、対面式キッチン、高速ネット対応 |
Property name 物件名 | | Rental housing of Kanazawa, Ishikawa Prefecture Kanda 1 Kanazawa Station [Rental apartment ・ Apartment] information Property Details 石川県金沢市神田1 金沢駅の賃貸住宅[賃貸マンション・アパート]情報 物件詳細 | Transportation facilities 交通機関 | | JR Hokuriku Line / Kanazawa bus 15 minutes (bus stop) Masuizumi bus stop walk 1 minute JR北陸本線/金沢 バス15分 (バス停)増泉バス停 歩1分
| Floor plan details 間取り詳細 | | Hiroshi 6 LDK10 洋6 LDK10 | Construction 構造 | | Steel frame 鉄骨 | Story 階建 | | 3rd floor / Three-story 3階/3階建 | Built years 築年月 | | May 1995 1995年5月 | Nonlife insurance 損保 | | The main 要 | Parking lot 駐車場 | | On-site 7350 yen 敷地内7350円 | Move-in 入居 | | Immediately 即 | Trade aspect 取引態様 | | Agency 代理 | Property code 取り扱い店舗物件コード | | 3663327 3663327 | Total units 総戸数 | | 9 units 9戸 |
Building appearance建物外観 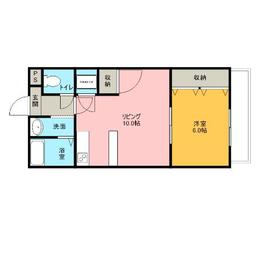
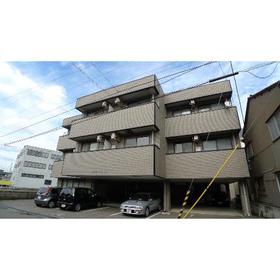
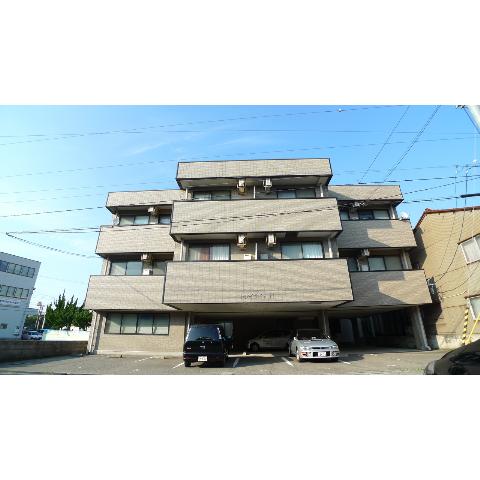
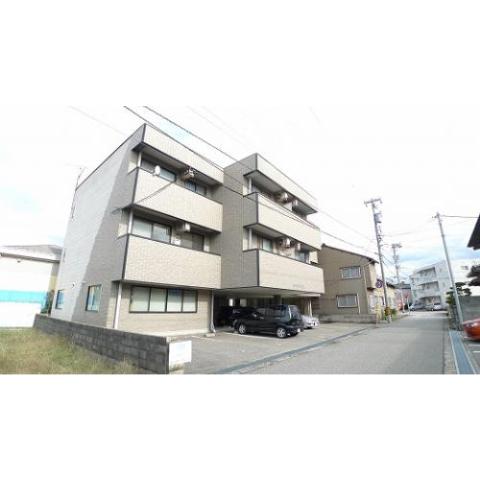
Living and room居室・リビング 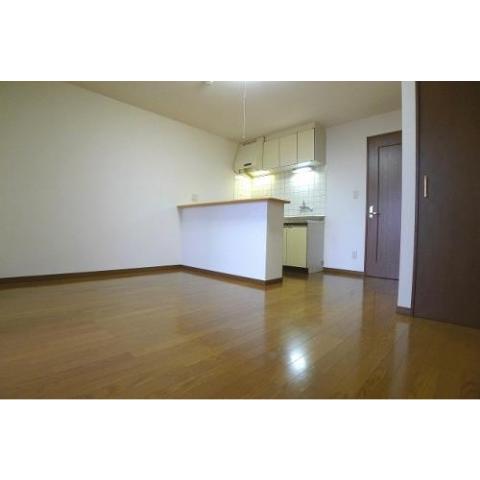
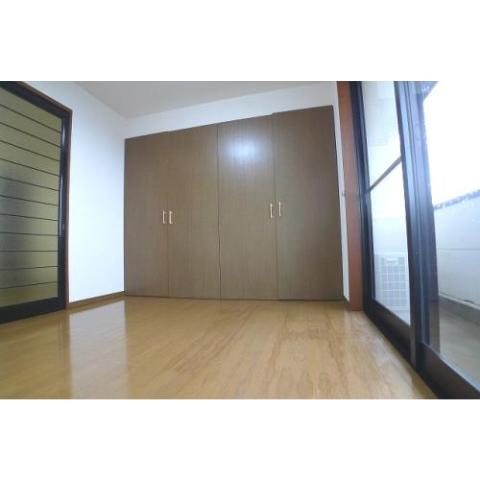
Kitchenキッチン 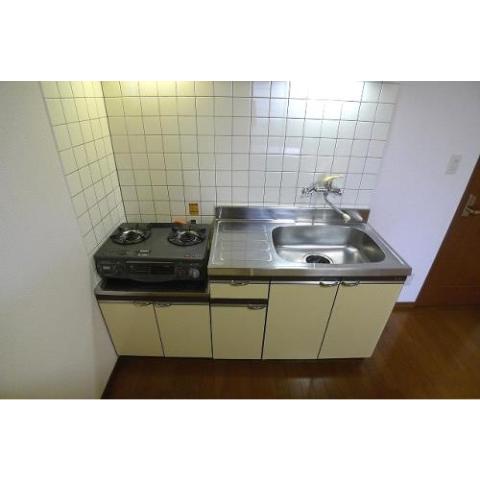
Bathバス 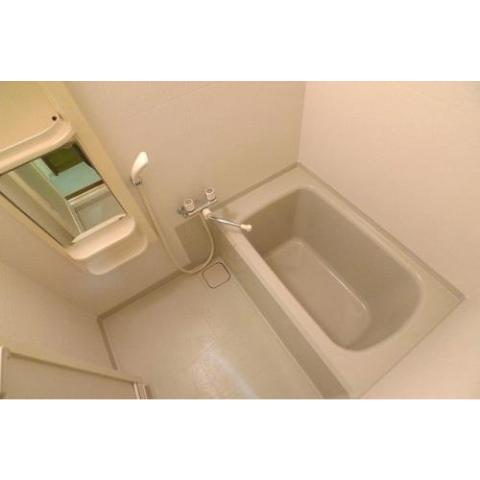
Toiletトイレ 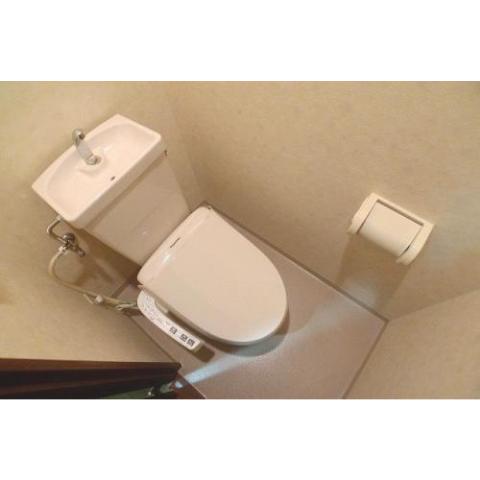
Receipt収納 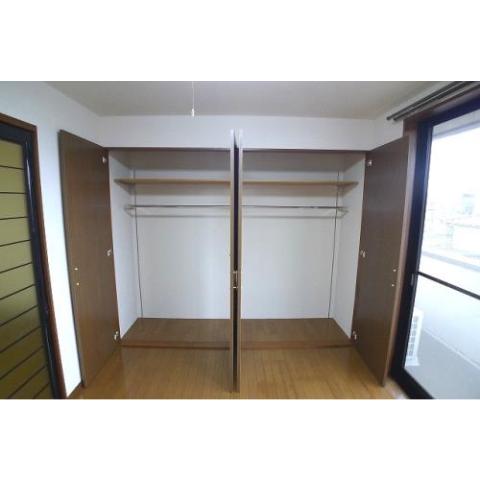
Washroom洗面所 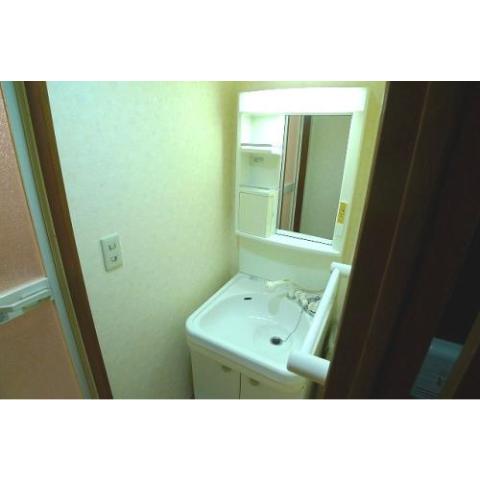
Securityセキュリティ 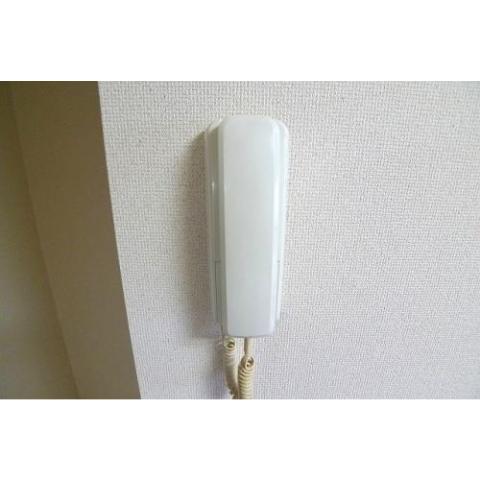
Other Equipmentその他設備 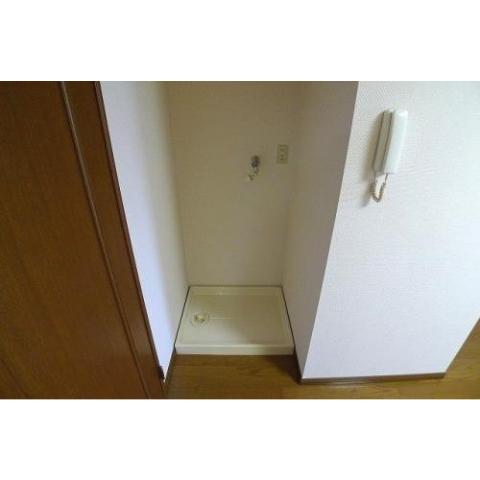
Otherその他 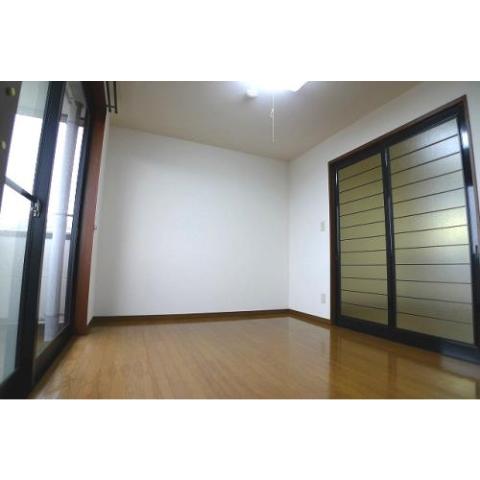
|















