34,000 yen, 1K, Second floor / 2-story, 26 sq m
Rentals » Koshinetsu » Ishikawa Prefecture » Kanazawa
 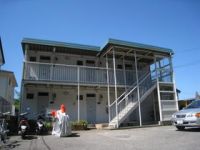
| Railroad-station 沿線・駅 | | bus / Suzumidai two Kanazawa, Ishikawa Prefecture Suzumidai 3 バス/鈴見台二石川県金沢市鈴見台3 | Walk 徒歩 | | 8 minutes 8分 | Rent 賃料 | | 34,000 yen 3.4万円 | Management expenses 管理費・共益費 | | 2400 yen 2400円 | Floor plan 間取り | | 1K 1K | Occupied area 専有面積 | | 26 sq m 26m2 | Direction 向き | | West 西 | Type 種別 | | Apartment アパート | Year Built 築年 | | Built 24 years 築24年 | | Karejjiru 351 カレッジール351 |
| Always-on Internet connection type インターネット常時接続タイプ |
| Bus toilet by, balcony, Air conditioning, Flooring, Indoor laundry location, Shoe box, Corner dwelling unit, Key money unnecessary, With lighting, Net use fee unnecessary バストイレ別、バルコニー、エアコン、フローリング、室内洗濯置、シューズボックス、角住戸、礼金不要、照明付、ネット使用料不要 |
Property name 物件名 | | Kanazawa, Ishikawa Prefecture Suzumidai 3 Suzumidai second rental housing [Rental apartment ・ Apartment] information Property Details 石川県金沢市鈴見台3 鈴見台二の賃貸住宅[賃貸マンション・アパート]情報 物件詳細 | Transportation facilities 交通機関 | | bus / Suzumidai two steps 8 minutes JR Hokuriku Line / Higashikanazawa walk 61 minutes
Hokuriku Railroad Asanogawa Line / Hokutetsu Kanazawa walk 54 minutes バス/鈴見台二 歩8分JR北陸本線/東金沢 歩61分
北陸鉄道浅野川線/北鉄金沢 歩54分
| Floor plan details 間取り詳細 | | Hiroshi 8 K3 洋8 K3 | Construction 構造 | | Light-gauge steel 軽量鉄骨 | Story 階建 | | Second floor / 2-story 2階/2階建 | Built years 築年月 | | 5 May 1990 1990年5月 | Nonlife insurance 損保 | | 15,000 yen two years 1.5万円2年 | Parking lot 駐車場 | | On-site 3150 yen 敷地内3150円 | Move-in 入居 | | Immediately 即 | Trade aspect 取引態様 | | Mediation 仲介 | Remarks 備考 | | 500m to Tulip チューリップまで500m |
Building appearance建物外観 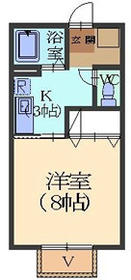
Living and room居室・リビング 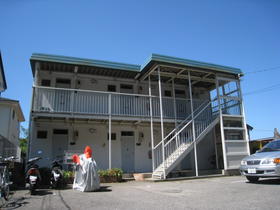
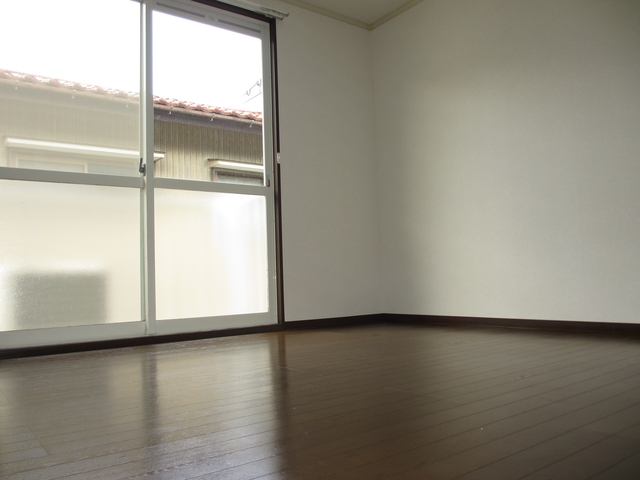
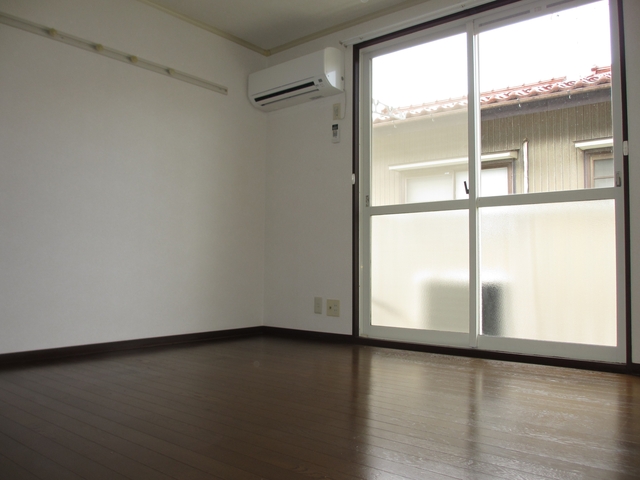
Kitchenキッチン 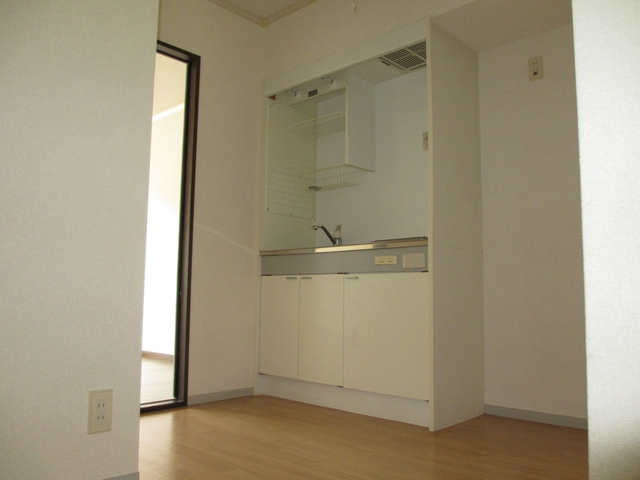
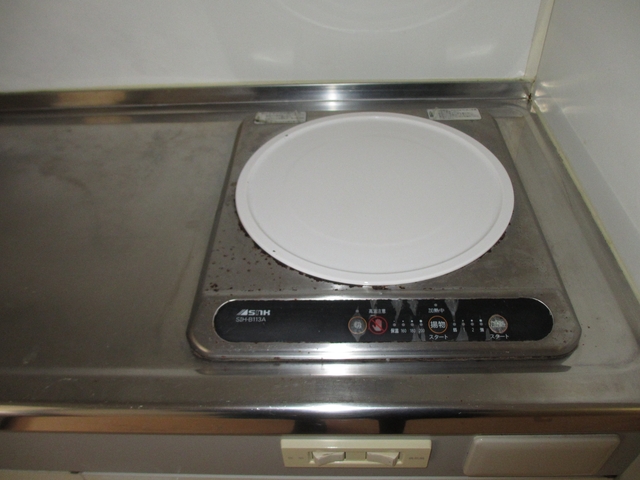
Bathバス 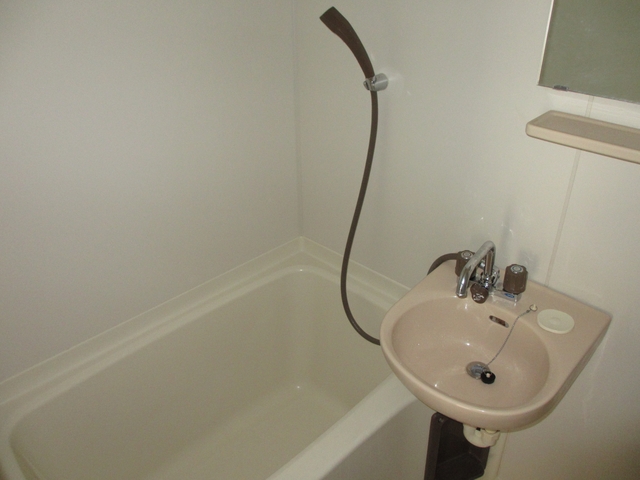
Toiletトイレ 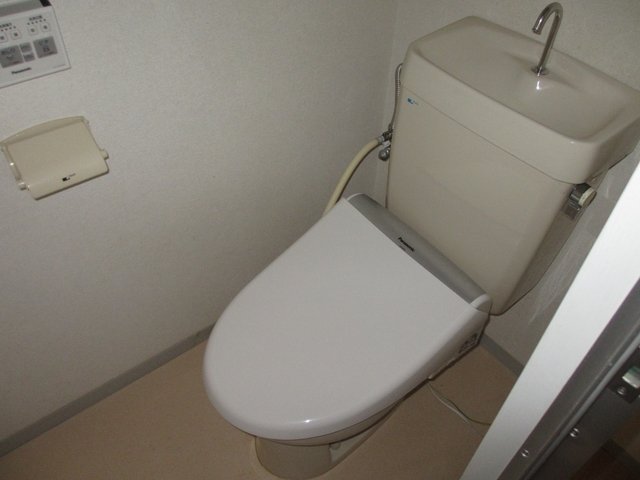
Receipt収納 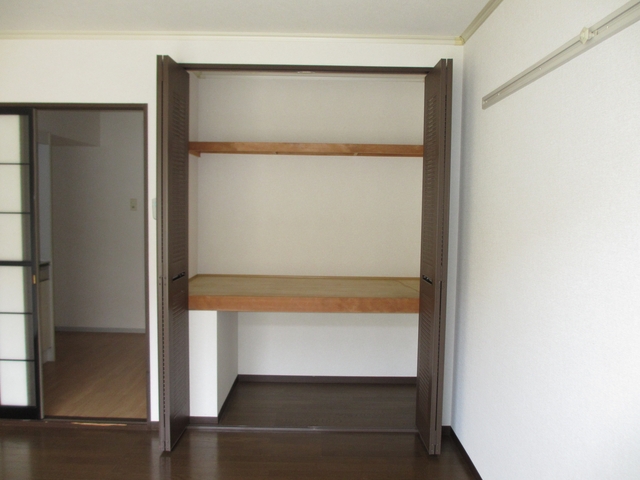
Other room spaceその他部屋・スペース 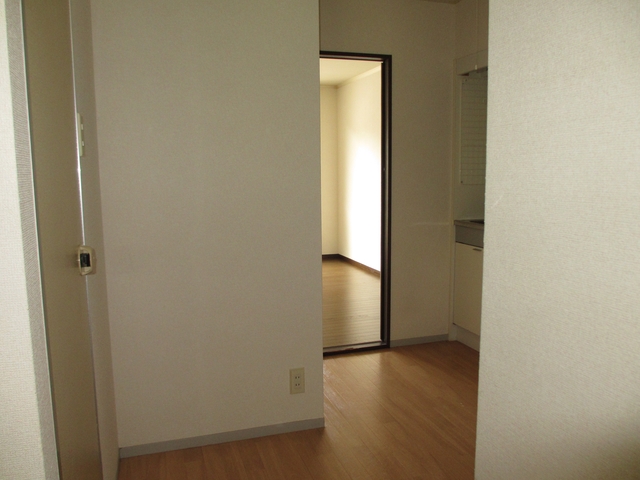
Balconyバルコニー 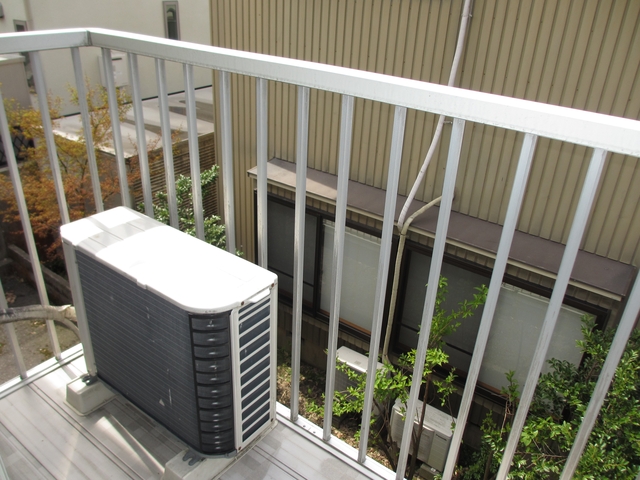
Other Equipmentその他設備 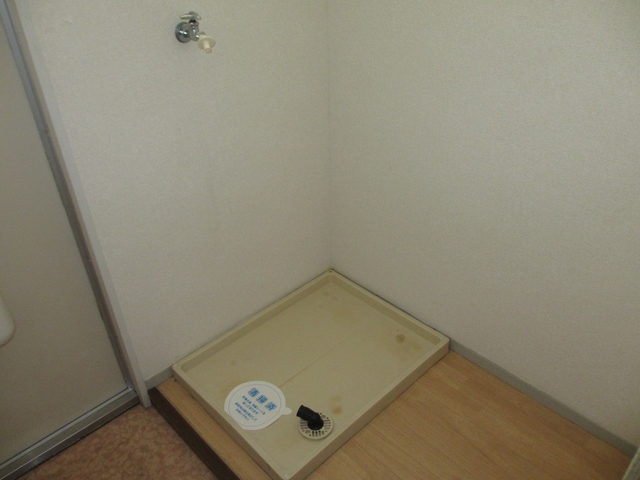
Entrance玄関 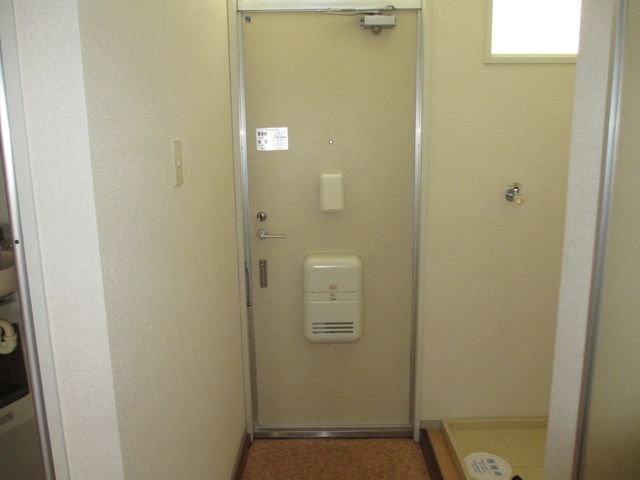
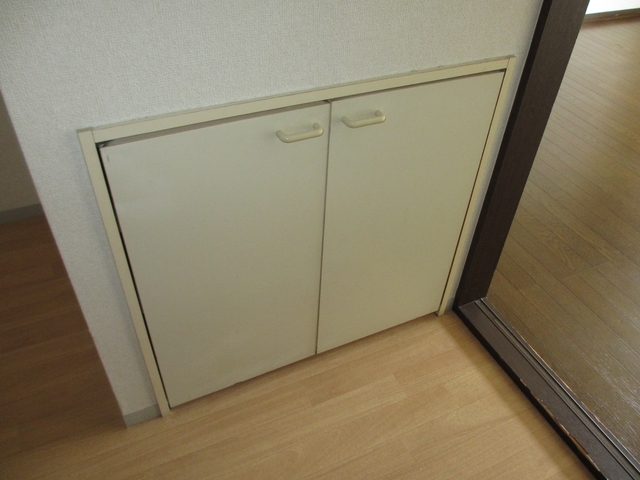
Location
|















