1992March
29,000 yen, 1K, 1st floor / 2-story, 20.21 sq m
Rentals » Koshinetsu » Ishikawa Prefecture » Kanazawa
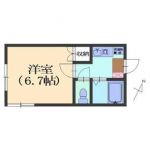 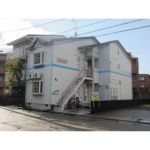
| Railroad-station 沿線・駅 | | Hokutetsu bus / Seongnam 1-chome, Kanazawa, Ishikawa Prefecture Seongnam 1 北鉄バス/城南1丁目石川県金沢市城南1 | Walk 徒歩 | | 1 minute 1分 | Rent 賃料 | | 29,000 yen 2.9万円 | Management expenses 管理費・共益費 | | 3000 yen 3000円 | Security deposit 敷金 | | 58,000 yen 5.8万円 | Floor plan 間取り | | 1K 1K | Occupied area 専有面積 | | 20.21 sq m 20.21m2 | Type 種別 | | Apartment アパート | Year Built 築年 | | Built 22 years 築22年 | | bus ・ Restroom, Net Free, IH stove without a fire! バス・トイレ別、ネット無料、火を使わないIHコンロ! |
| Designer's room! 2014 in late March renovation scheduled for completion! デザイナーズ部屋!H26年3月下旬リノベーション完成予定! |
| Bus toilet by, Air conditioning, closet, Flooring, Indoor laundry location, Shoe box, Corner dwelling unit, Warm water washing toilet seat, A quiet residential area, IH cooking heater, With lighting, Design, Net use fee unnecessary, Interior renovation completed, High speed Internet correspondence, Renovation バストイレ別、エアコン、クロゼット、フローリング、室内洗濯置、シューズボックス、角住戸、温水洗浄便座、閑静な住宅地、IHクッキングヒーター、照明付、デザイナーズ、ネット使用料不要、内装リフォーム済、高速ネット対応、リノベーション |
Property name 物件名 | | Rental housing of Kanazawa, Ishikawa Prefecture Jonan 1 Seongnam 1-chome [Rental apartment ・ Apartment] information Property Details 石川県金沢市城南1 城南1丁目の賃貸住宅[賃貸マンション・アパート]情報 物件詳細 | Transportation facilities 交通機関 | | Hokutetsu bus / Seongnam 1-chome, walk 1 minute 北鉄バス/城南1丁目 歩1分 | Floor plan details 間取り詳細 | | Hiroshi 6.6 K2 洋6.6 K2 | Construction 構造 | | Wooden 木造 | Story 階建 | | 1st floor / 2-story 1階/2階建 | Built years 築年月 | | March 1992 1992年3月 | Nonlife insurance 損保 | | The main 要 | Move-in 入居 | | '14 Years late March '14年3月下旬 | Trade aspect 取引態様 | | Mediation 仲介 | Property code 取り扱い店舗物件コード | | 18323439 18323439 |
Building appearance建物外観 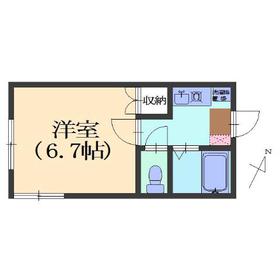
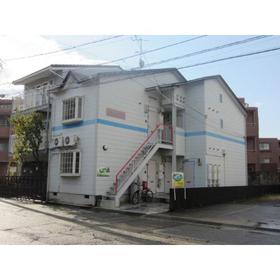
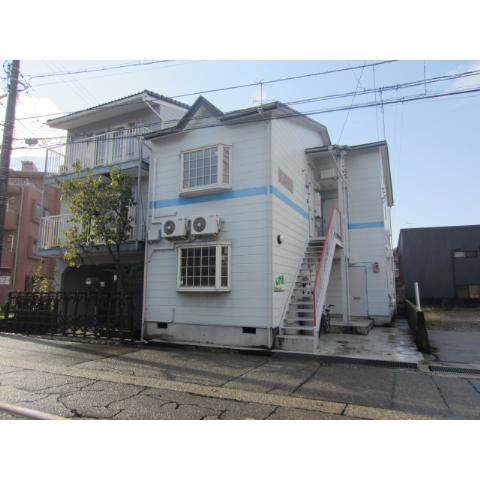
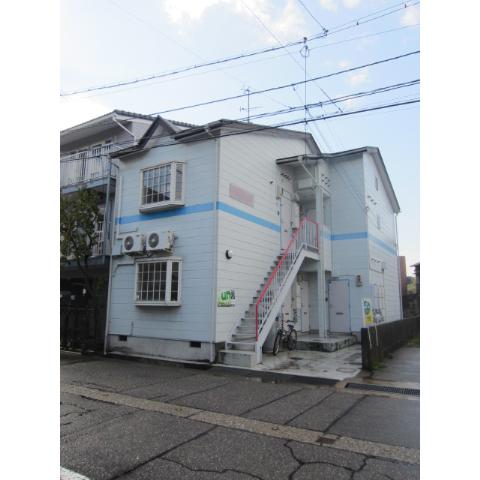
Living and room居室・リビング 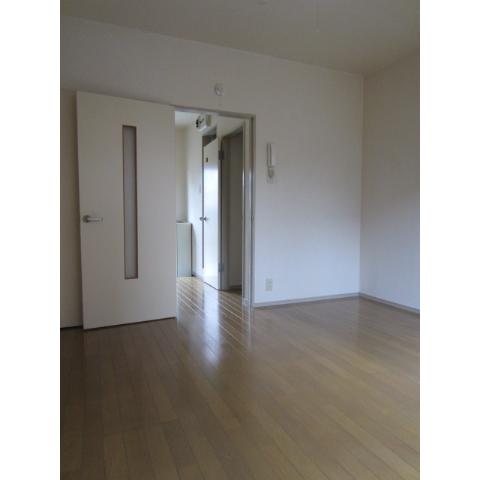
Kitchenキッチン 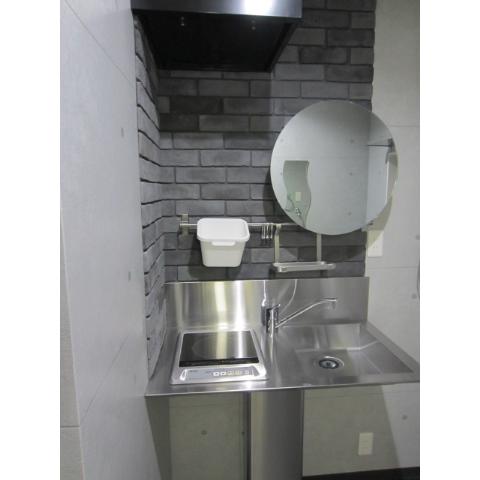
Bathバス 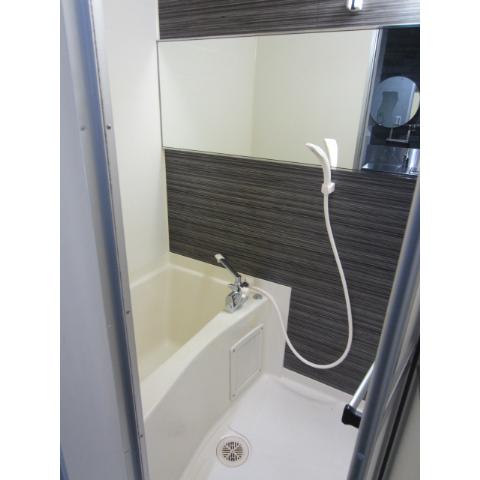
Toiletトイレ 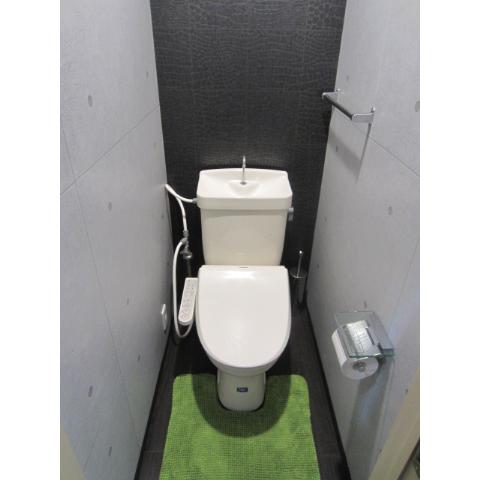
Receipt収納 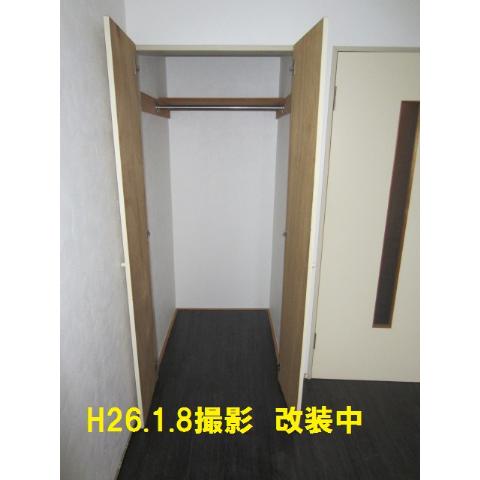
Other Equipmentその他設備 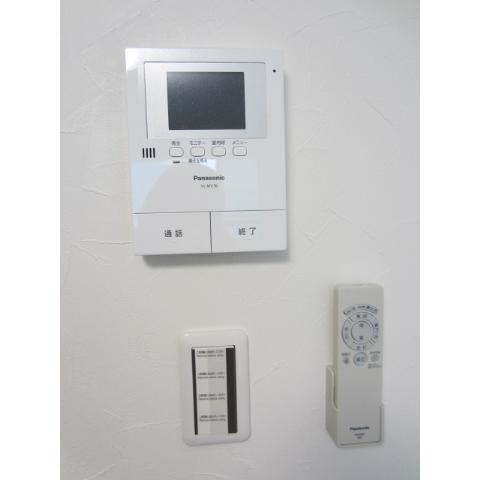
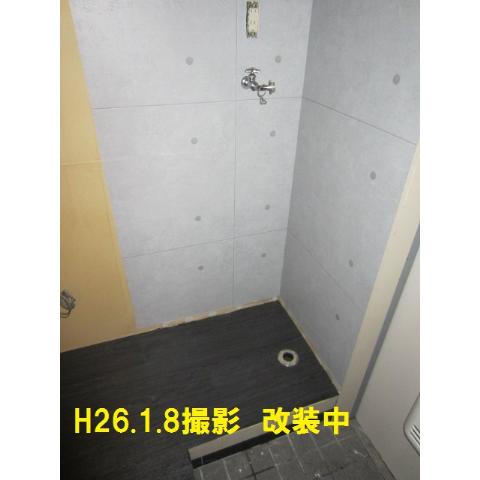
Entrance玄関 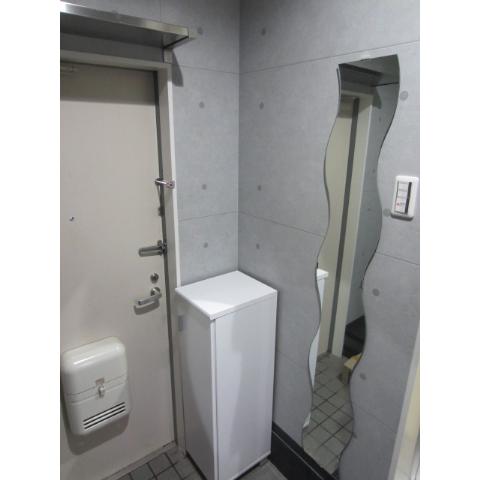
Otherその他 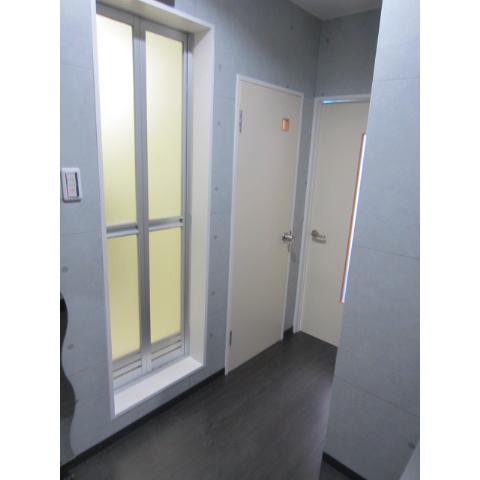
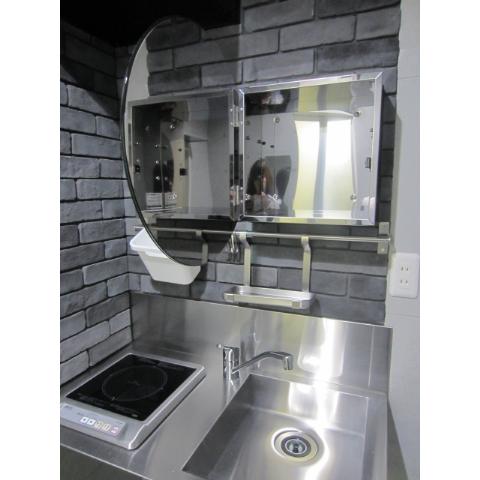
|















