1980September
52,000 yen, 1LDK, Second floor / 6-story, 41.59 sq m
Rentals » Koshinetsu » Ishikawa Prefecture » Kanazawa
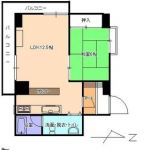 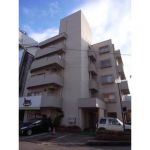
| Railroad-station 沿線・駅 | | JR Hokuriku Line / Kanazawa JR北陸本線/金沢 | Address 住所 | | Kanazawa, Ishikawa Prefecture Sandhya-cho 石川県金沢市三社町 | Bus バス | | 5 minutes 5分 | Walk 徒歩 | | 3 minutes 3分 | Rent 賃料 | | 52,000 yen 5.2万円 | Key money 礼金 | | 52,000 yen 5.2万円 | Security deposit 敷金 | | 104,000 yen 10.4万円 | Floor plan 間取り | | 1LDK 1LDK | Occupied area 専有面積 | | 41.59 sq m 41.59m2 | Direction 向き | | Southwest 南西 | Type 種別 | | Mansion マンション | Year Built 築年 | | Built 34 years 築34年 | | Bus toilet by, balcony, System kitchen, Corner dwelling unit, Elevator, Immediate Available, With lighting, Sale rent, Southwest angle dwelling unit, Within a 10-minute walk station, Within a 3-minute bus stop walk, On-site trash Storage, LDK12 tatami mats or more, City gas バストイレ別、バルコニー、システムキッチン、角住戸、エレベーター、即入居可、照明付、分譲賃貸、南西角住戸、駅徒歩10分以内、バス停徒歩3分以内、敷地内ごみ置き場、LDK12畳以上、都市ガス |
Property name 物件名 | | Rental housing of Kanazawa, Ishikawa Prefecture Sandhya-cho, Kanazawa Station [Rental apartment ・ Apartment] information Property Details 石川県金沢市三社町 金沢駅の賃貸住宅[賃貸マンション・アパート]情報 物件詳細 | Transportation facilities 交通機関 | | JR Hokuriku Line / Kanazawa bus 5 minutes (bus stop) the three companies walk 3 minutes JR北陸本線/金沢 バス5分 (バス停)三社 歩3分
| Floor plan details 間取り詳細 | | Sum 6 LDK12.5 和6 LDK12.5 | Construction 構造 | | Rebar Con 鉄筋コン | Story 階建 | | Second floor / 6-story 2階/6階建 | Built years 築年月 | | September 1980 1980年9月 | Nonlife insurance 損保 | | 15,800 yen two years 1.58万円2年 | Move-in 入居 | | Immediately 即 | Trade aspect 取引態様 | | Mediation 仲介 | Property code 取り扱い店舗物件コード | | 21711254 21711254 | Intermediate fee 仲介手数料 | | 5.5125 yen 5.5125万円 |
Building appearance建物外観 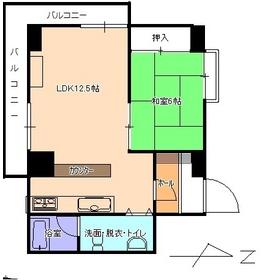
Living and room居室・リビング 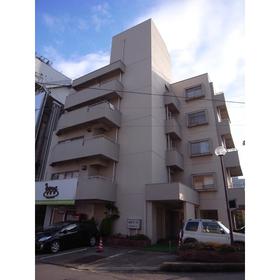
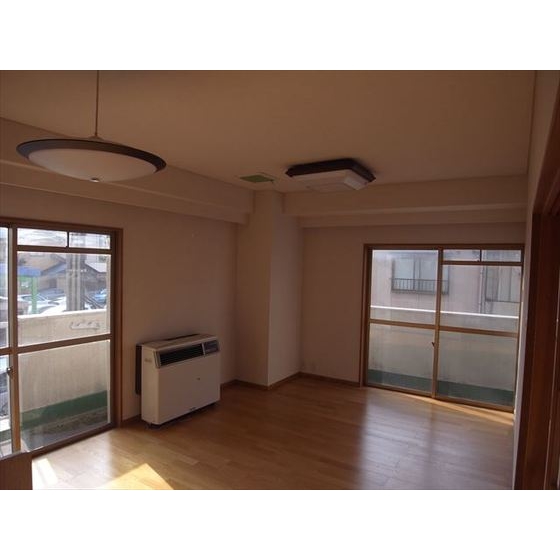
Kitchenキッチン 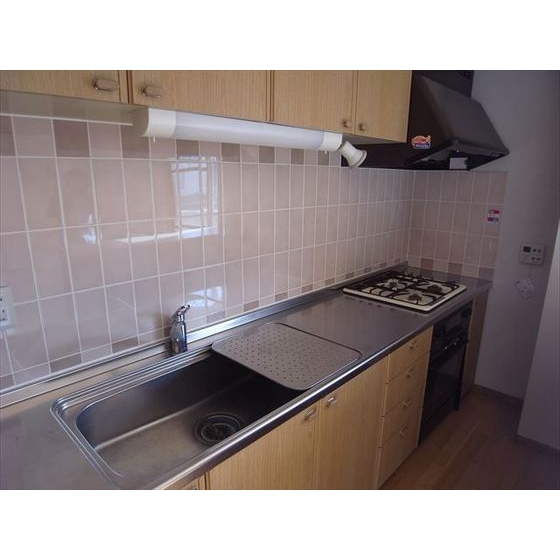
Bathバス 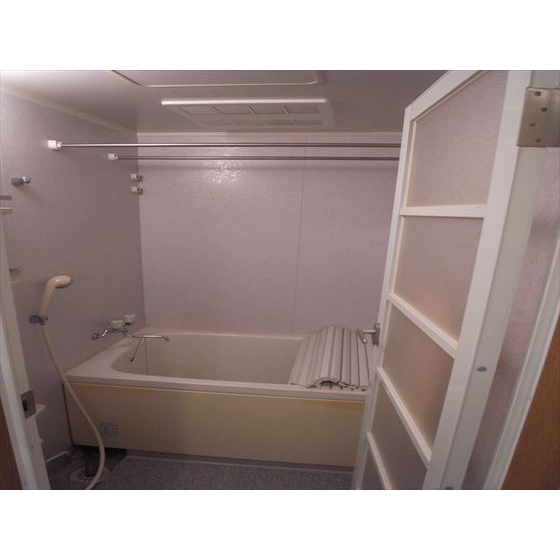
Toiletトイレ 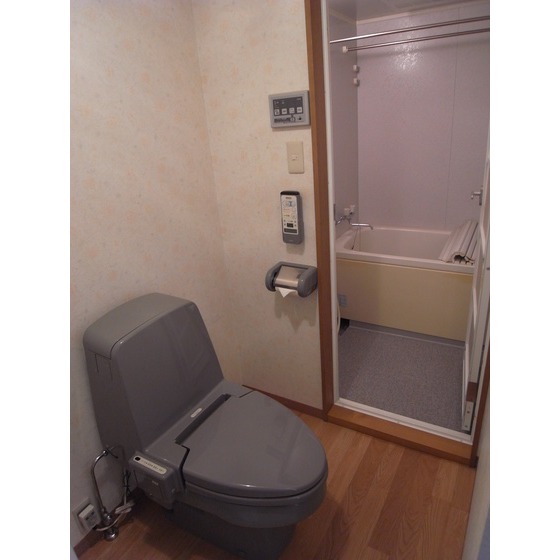 Bidet
ウォシュレット
Other room spaceその他部屋・スペース 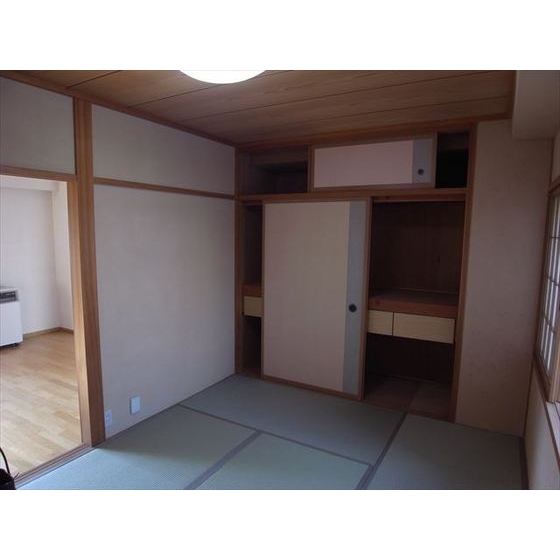
Washroom洗面所 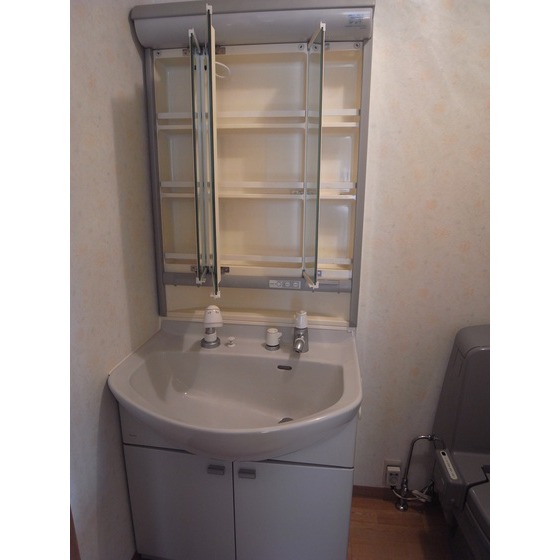
Entrance玄関 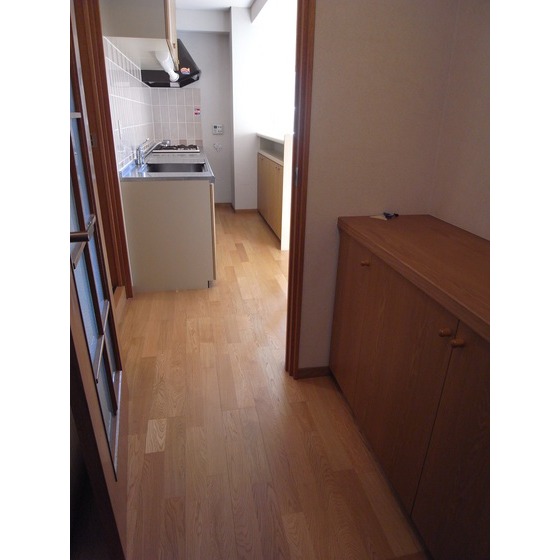
Location
|










