1995April
44,000 yen, 2DK, Second floor / 2-story, 35.98 sq m
Rentals » Koshinetsu » Ishikawa Prefecture » Kanazawa
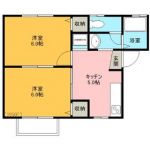 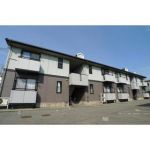
| Railroad-station 沿線・駅 | | JR Hokuriku Line / Kanazawa JR北陸本線/金沢 | Address 住所 | | Kanazawa, Ishikawa Prefecture Muryoji 3 石川県金沢市無量寺3 | Bus バス | | 20 min 20分 | Walk 徒歩 | | 8 minutes 8分 | Rent 賃料 | | 44,000 yen 4.4万円 | Management expenses 管理費・共益費 | | 2500 yen 2500円 | Security deposit 敷金 | | 88,000 yen 8.8万円 | Floor plan 間取り | | 2DK 2DK | Occupied area 専有面積 | | 35.98 sq m 35.98m2 | Direction 向き | | South 南 | Type 種別 | | Apartment アパート | Year Built 築年 | | Built 19 years 築19年 | | Easy-to-use floor plans of all rooms Western-style. 全室洋室の使いやすい間取りです。 |
| Apita Town Bay's close to the hypermarket! 大型スーパーのアピタタウンベイさん近く! |
| Bus toilet by, balcony, Air conditioning, Gas stove correspondence, closet, Indoor laundry location, Shoe box, Seperate, closet, With lighting, BS バストイレ別、バルコニー、エアコン、ガスコンロ対応、クロゼット、室内洗濯置、シューズボックス、洗面所独立、押入、照明付、BS |
Property name 物件名 | | Rental housing of Kanazawa, Ishikawa Prefecture Muryoji 3 Kanazawa Station [Rental apartment ・ Apartment] information Property Details 石川県金沢市無量寺3 金沢駅の賃貸住宅[賃貸マンション・アパート]情報 物件詳細 | Transportation facilities 交通機関 | | JR Hokuriku Line / Kanazawa 20 minutes by bus (bus stop) Katsuramachi walk 8 minutes JR北陸本線/金沢 バス20分 (バス停)桂町 歩8分
| Floor plan details 間取り詳細 | | Hiroshi 6 Hiroshi 6 DK5 洋6 洋6 DK5 | Construction 構造 | | Light-gauge steel 軽量鉄骨 | Story 階建 | | Second floor / 2-story 2階/2階建 | Built years 築年月 | | April 1995 1995年4月 | Nonlife insurance 損保 | | The main 要 | Parking lot 駐車場 | | On-site 3150 yen 敷地内3150円 | Move-in 入居 | | Immediately 即 | Trade aspect 取引態様 | | Agency 代理 | Property code 取り扱い店舗物件コード | | 4708273 4708273 | Total units 総戸数 | | 8 units 8戸 |
Building appearance建物外観 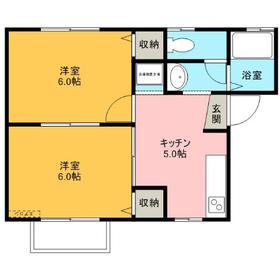
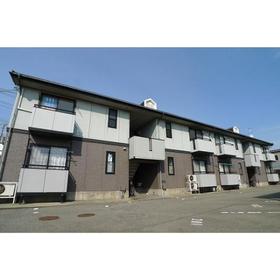
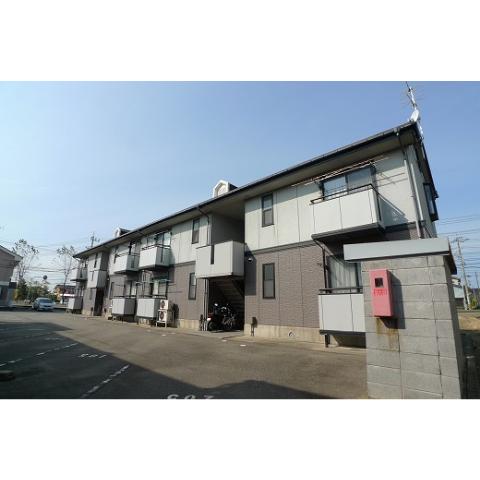
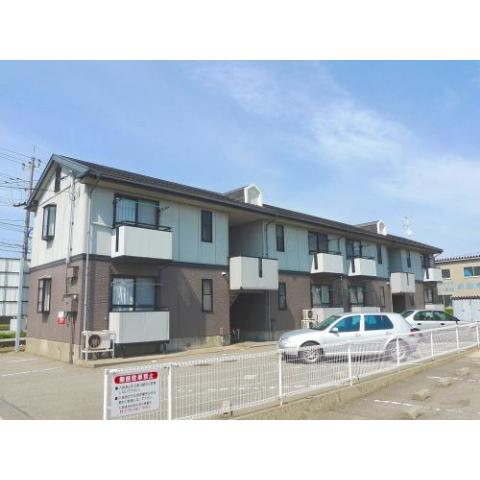
Living and room居室・リビング 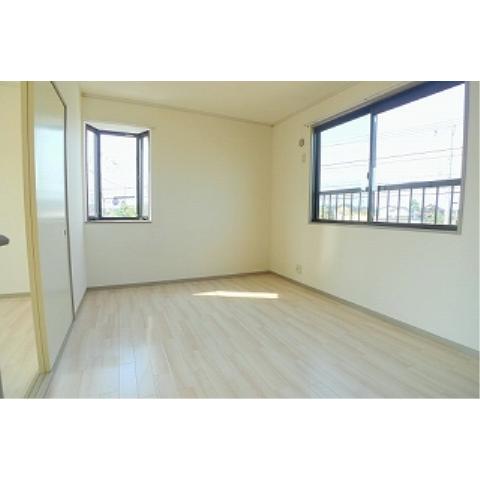
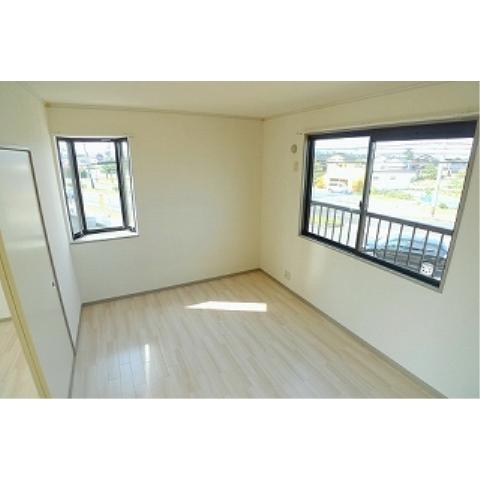
Kitchenキッチン 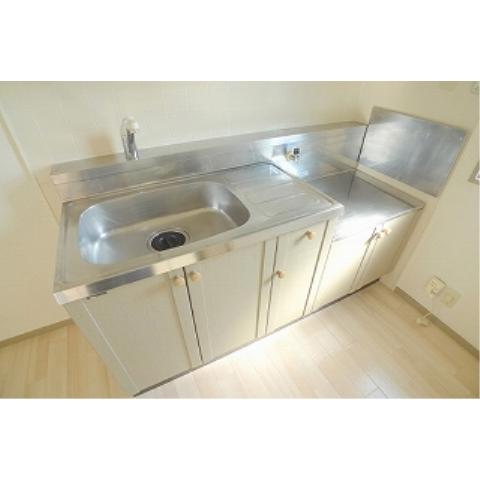
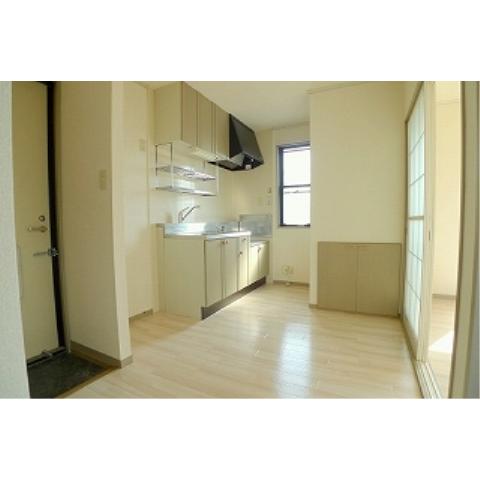
Bathバス 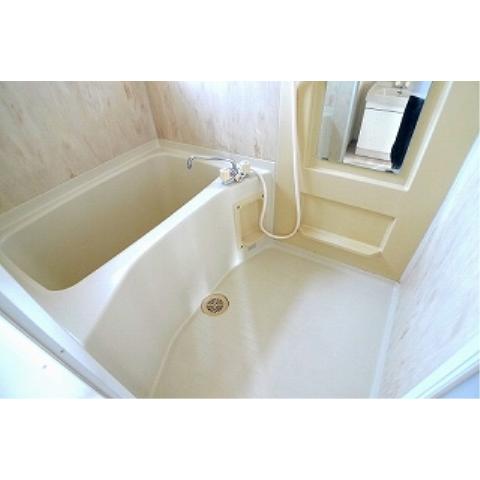
Toiletトイレ 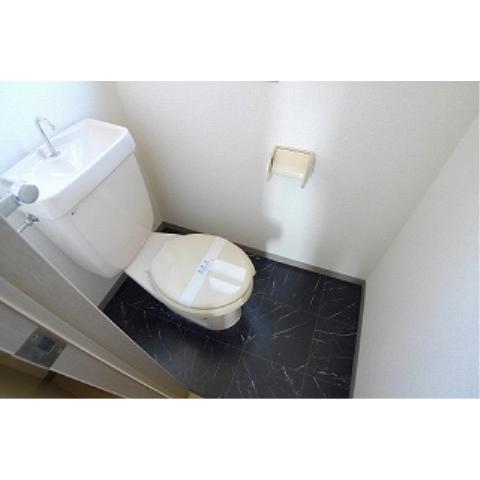
Receipt収納 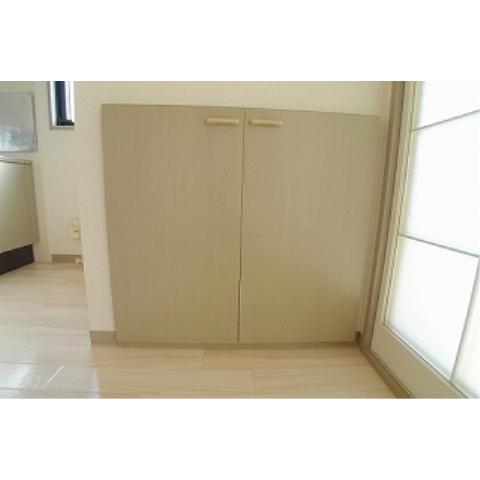
Other room spaceその他部屋・スペース 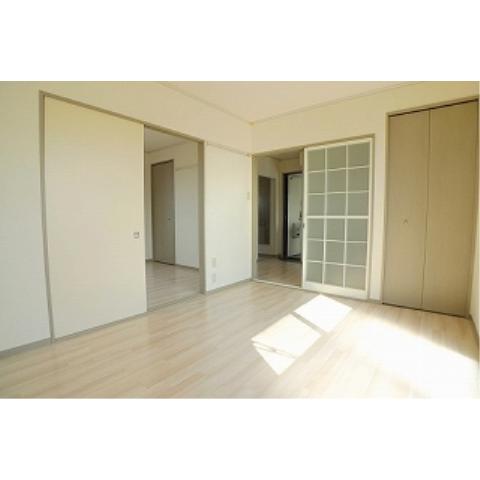
Washroom洗面所 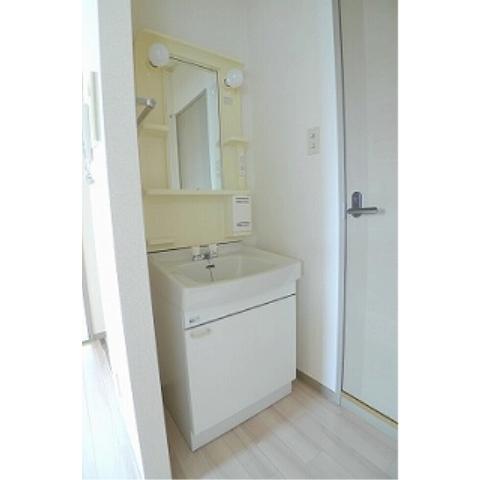
Entrance玄関 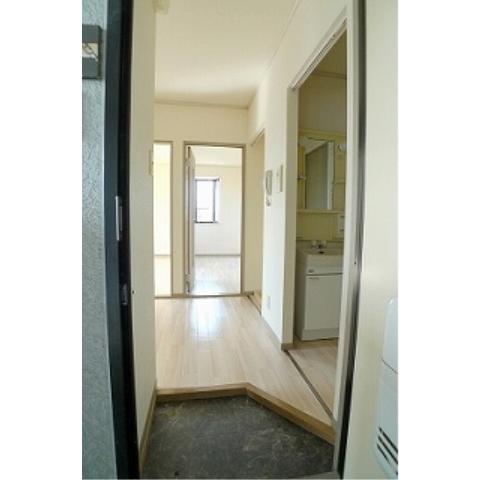
|















