1995March
38,000 yen, 1K, Second floor / 2-story, 23.19 sq m
Rentals » Koshinetsu » Ishikawa Prefecture » Kanazawa
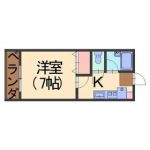 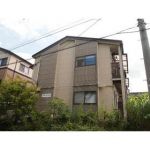
| Railroad-station 沿線・駅 | | JR Hokuriku Line / Kanazawa JR北陸本線/金沢 | Address 住所 | | Kanazawa, Ishikawa Prefecture Wakamatsucho 3 石川県金沢市若松町3 | Bus バス | | 20 min 20分 | Walk 徒歩 | | 2 min 2分 | Rent 賃料 | | 38,000 yen 3.8万円 | Management expenses 管理費・共益費 | | 2300 yen 2300円 | Floor plan 間取り | | 1K 1K | Occupied area 専有面積 | | 23.19 sq m 23.19m2 | Direction 向き | | Southwest 南西 | Type 種別 | | Apartment アパート | Year Built 築年 | | Built 19 years 築19年 | | Deposit ・ Key money is $ 0.00! Also become a free net. 敷金・礼金が0円!ネットも無料となってます。 |
| Closet storage is spacious kitchen two-burner stove is already installed! クローゼット収納はゆったりキッチンは2口コンロが設置済み! |
| Bus toilet by, balcony, Air conditioning, closet, Flooring, Indoor laundry location, Shoe box, System kitchen, Two-burner stove, Bicycle-parking space, A quiet residential area, With lighting, Net use fee unnecessary, High speed Internet correspondence バストイレ別、バルコニー、エアコン、クロゼット、フローリング、室内洗濯置、シューズボックス、システムキッチン、2口コンロ、駐輪場、閑静な住宅地、照明付、ネット使用料不要、高速ネット対応 |
Property name 物件名 | | Rental housing of Kanazawa, Ishikawa Prefecture Wakamatsucho 3 Kanazawa Station [Rental apartment ・ Apartment] information Property Details 石川県金沢市若松町3 金沢駅の賃貸住宅[賃貸マンション・アパート]情報 物件詳細 | Transportation facilities 交通機関 | | JR Hokuriku Line / Kanazawa 20 minutes by bus (bus stop) young Ayumi Tani 2 minutes JR北陸本線/金沢 バス20分 (バス停)若 谷 歩2分
| Floor plan details 間取り詳細 | | Hiroshi 7 K2.7 洋7 K2.7 | Construction 構造 | | Wooden 木造 | Story 階建 | | Second floor / 2-story 2階/2階建 | Built years 築年月 | | March 1995 1995年3月 | Nonlife insurance 損保 | | The main 要 | Move-in 入居 | | '14 Years early March '14年3月上旬 | Trade aspect 取引態様 | | Mediation 仲介 | Property code 取り扱い店舗物件コード | | 14428165 14428165 | Total units 総戸数 | | 12 units 12戸 | Balcony area バルコニー面積 | | 1.93 sq m 1.93m2 |
Building appearance建物外観 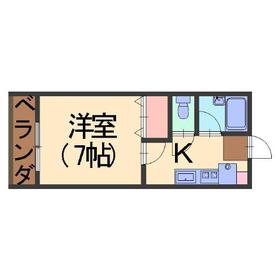
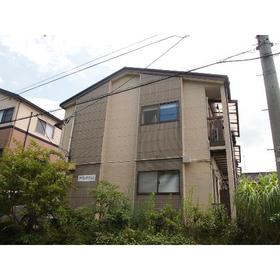
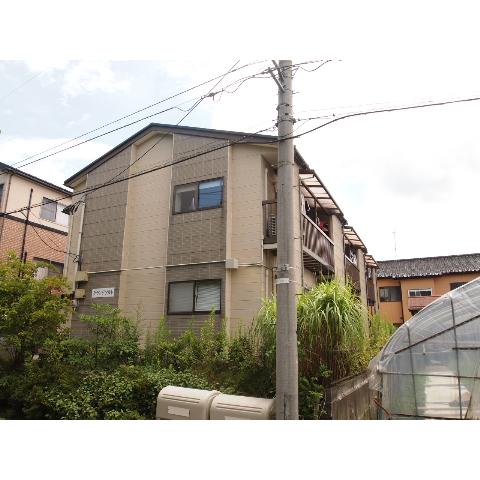
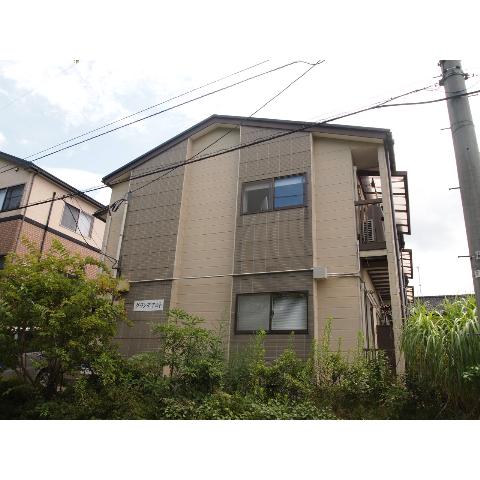
Living and room居室・リビング 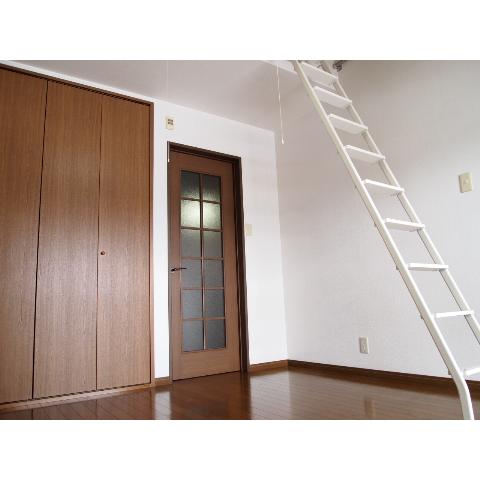
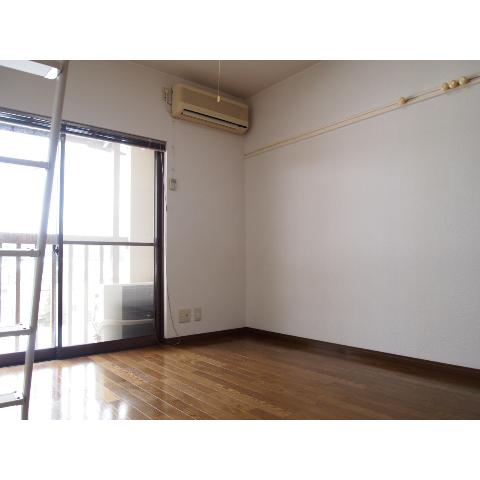
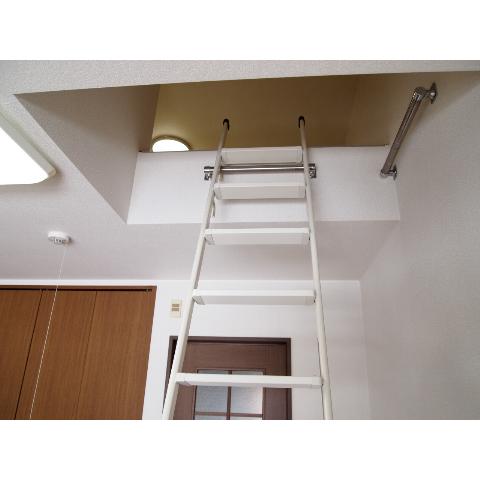
Kitchenキッチン 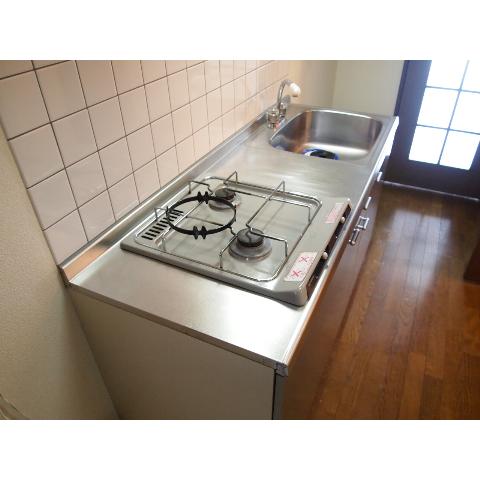
Bathバス 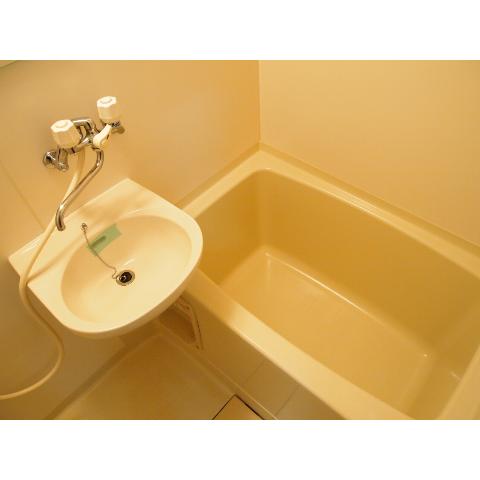
Toiletトイレ 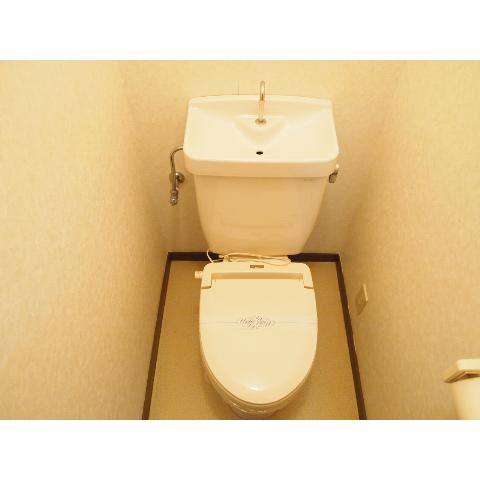
Other Equipmentその他設備 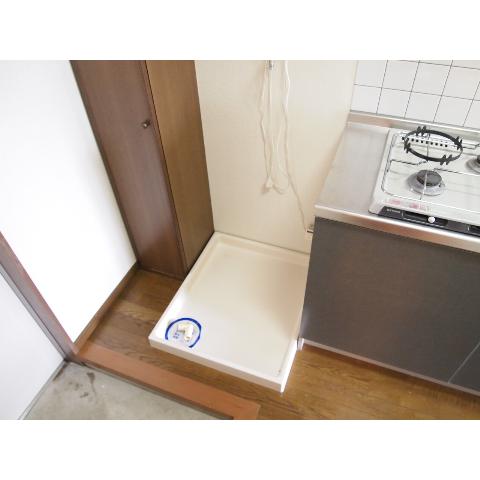
Otherその他 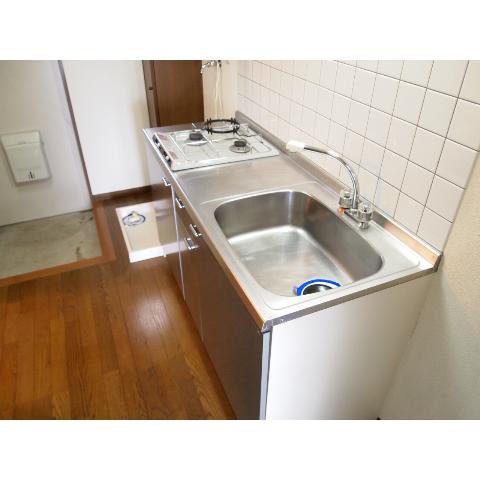
|













