1972January
30,000 yen, 3DK, 1-2 floor / 2-story, 45 sq m
Rentals » Shikoku » Kagawa Prefecture » Sakaide
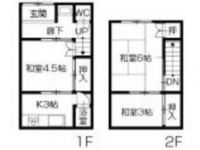 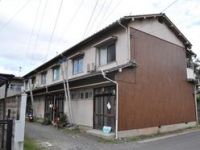
| Railroad-station 沿線・駅 | | JR Yosan Line / Sakaide JR予讃線/坂出 | Address 住所 | | Kagawa Prefecture Sakaide Ikezono cho 香川県坂出市池園町 | Walk 徒歩 | | 17 minutes 17分 | Rent 賃料 | | 30,000 yen 3万円 | Key money 礼金 | | 30,000 yen 3万円 | Security deposit 敷金 | | 60,000 yen 6万円 | Floor plan 間取り | | 3DK 3DK | Occupied area 専有面積 | | 45 sq m 45m2 | Direction 向き | | East 東 | Type 種別 | | Apartment アパート | Year Built 築年 | | Built 42 years 築42年 | | Tai apartment 田井アパート |
| The low price in walking distance from Sakaide Station! Maisonette 坂出駅から徒歩圏でこの安さ!メゾネットタイプ |
| Southern nursery before 南部保育園前 |
| Bus toilet by, balcony, Gas stove correspondence, System kitchen, Seperate, Bicycle-parking space, closet, Immediate Available, A quiet residential area, Bike shelter, Flat to the station, Deposit 2 months, Flat terrain, Some flooring, Idyllese-style room, Key money one month バストイレ別、バルコニー、ガスコンロ対応、システムキッチン、洗面所独立、駐輪場、押入、即入居可、閑静な住宅地、バイク置場、駅まで平坦、敷金2ヶ月、平坦地、一部フローリング、田園風景、和室、礼金1ヶ月 |
Property name 物件名 | | Rental housing, Kagawa Prefecture Sakaide Ikezono cho Sakaide Station [Rental apartment ・ Apartment] information Property Details 香川県坂出市池園町 坂出駅の賃貸住宅[賃貸マンション・アパート]情報 物件詳細 | Transportation facilities 交通機関 | | JR Yosan Line / Ayumi Sakaide 17 minutes JR予讃線/坂出 歩17分
| Floor plan details 間取り詳細 | | Sum 6 sum 4.5 sum 3 DK3 和6 和4.5 和3 DK3 | Construction 構造 | | Wooden 木造 | Story 階建 | | 1-2 floor / 2-story 1-2階/2階建 | Built years 築年月 | | January 1972 1972年1月 | Nonlife insurance 損保 | | 15,000 yen two years 1.5万円2年 | Parking lot 駐車場 | | Neighborhood 100m4000 yen 近隣100m4000円 | Move-in 入居 | | Immediately 即 | Trade aspect 取引態様 | | Mediation 仲介 | Total units 総戸数 | | 6 units 6戸 | Intermediate fee 仲介手数料 | | 31,500 yen 3.15万円 | Guarantor agency 保証人代行 | | Zenhoren 0.8 months of use 必 first time only rent 全保連利用必 初回のみ家賃の0.8ヶ月分 | Remarks 備考 | | Patrol management / Renovation: 2009 All rooms / Toilet of Western-style toilet Kumitori formula 巡回管理/リフォーム:平成21年全室/トイレは洋式便器の汲み取り式 | Area information 周辺情報 | | Maruyoshi Center Ikezono store (supermarket) up to 338m Coop Sakaide until the (super) 765m Sakaide Municipal Sakaide Elementary School (elementary school) up to 1568m south nursery school (kindergarten ・ To nursery school) 43m to the General Hospital Sakaide City Hospital (hospital) 1011m Sakaide 2077m to City Hall (government office) マルヨシセンター池園店(スーパー)まで338mコープ坂出(スーパー)まで765m坂出市立坂出小学校(小学校)まで1568m南部保育所(幼稚園・保育園)まで43m総合病院坂出市立病院(病院)まで1011m坂出市役所(役所)まで2077m |
Building appearance建物外観 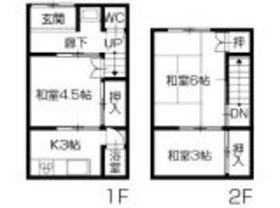
Living and room居室・リビング 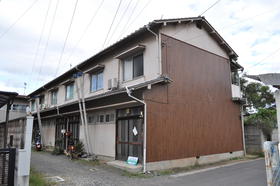
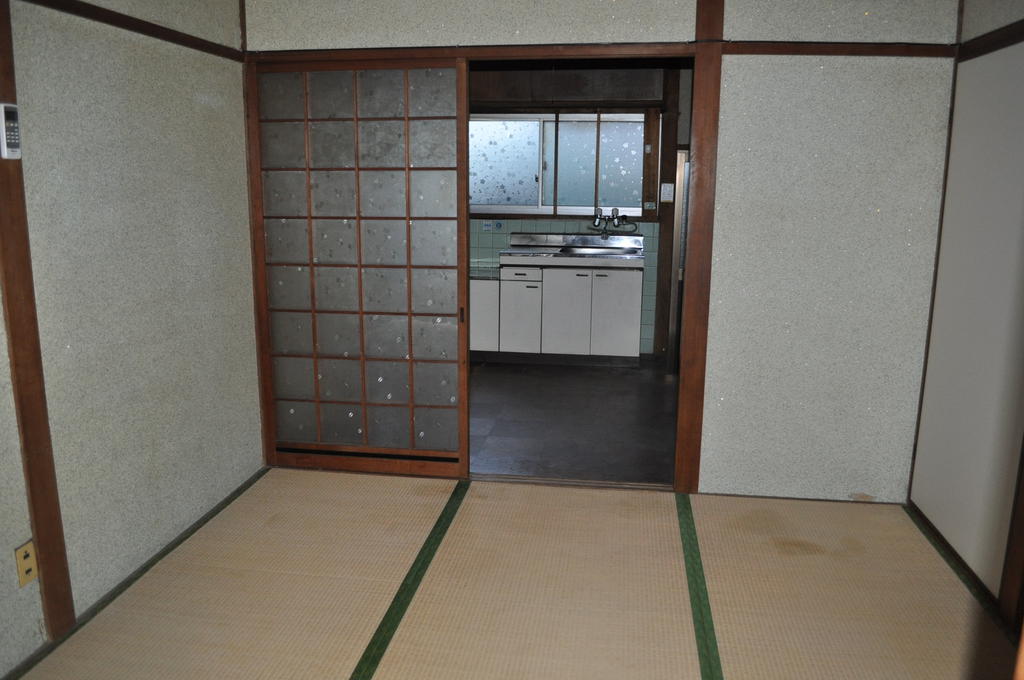 The first floor of the living room
1階の居室
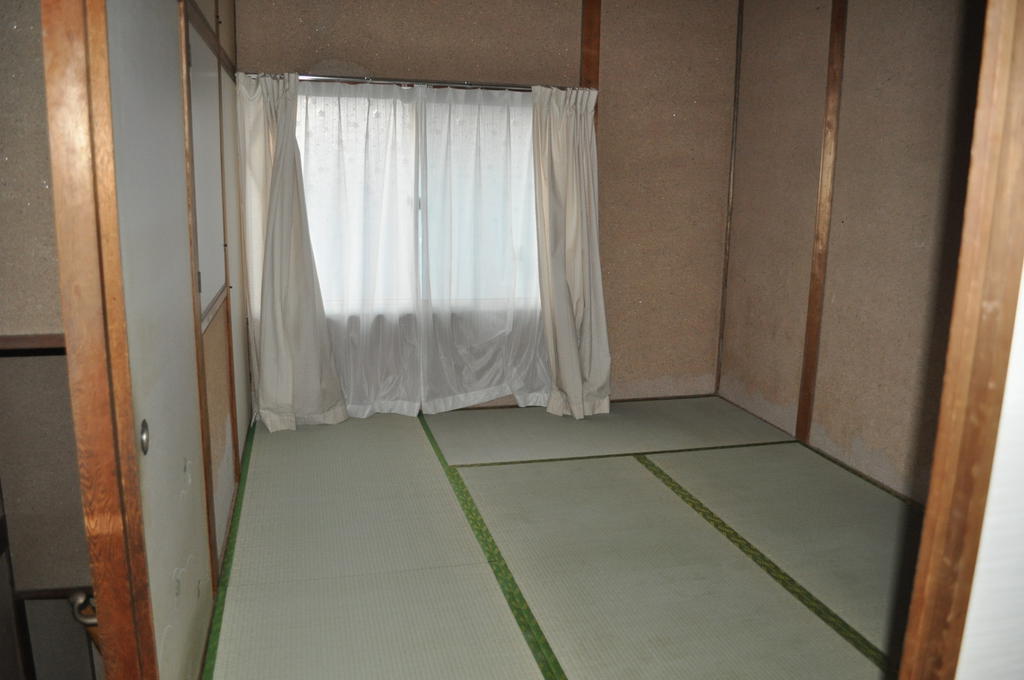 Second floor of the living room
2階の居室
Kitchenキッチン 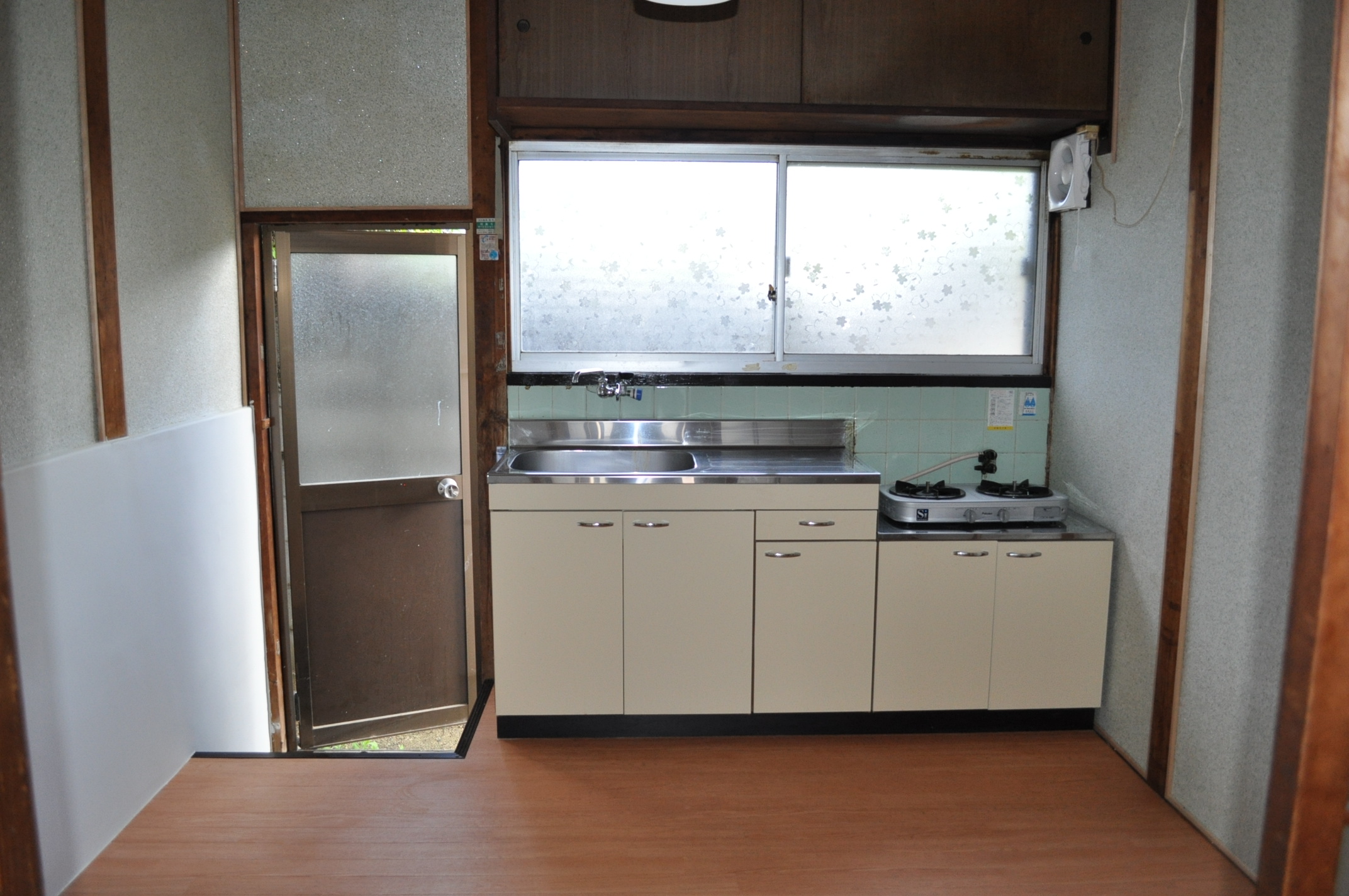
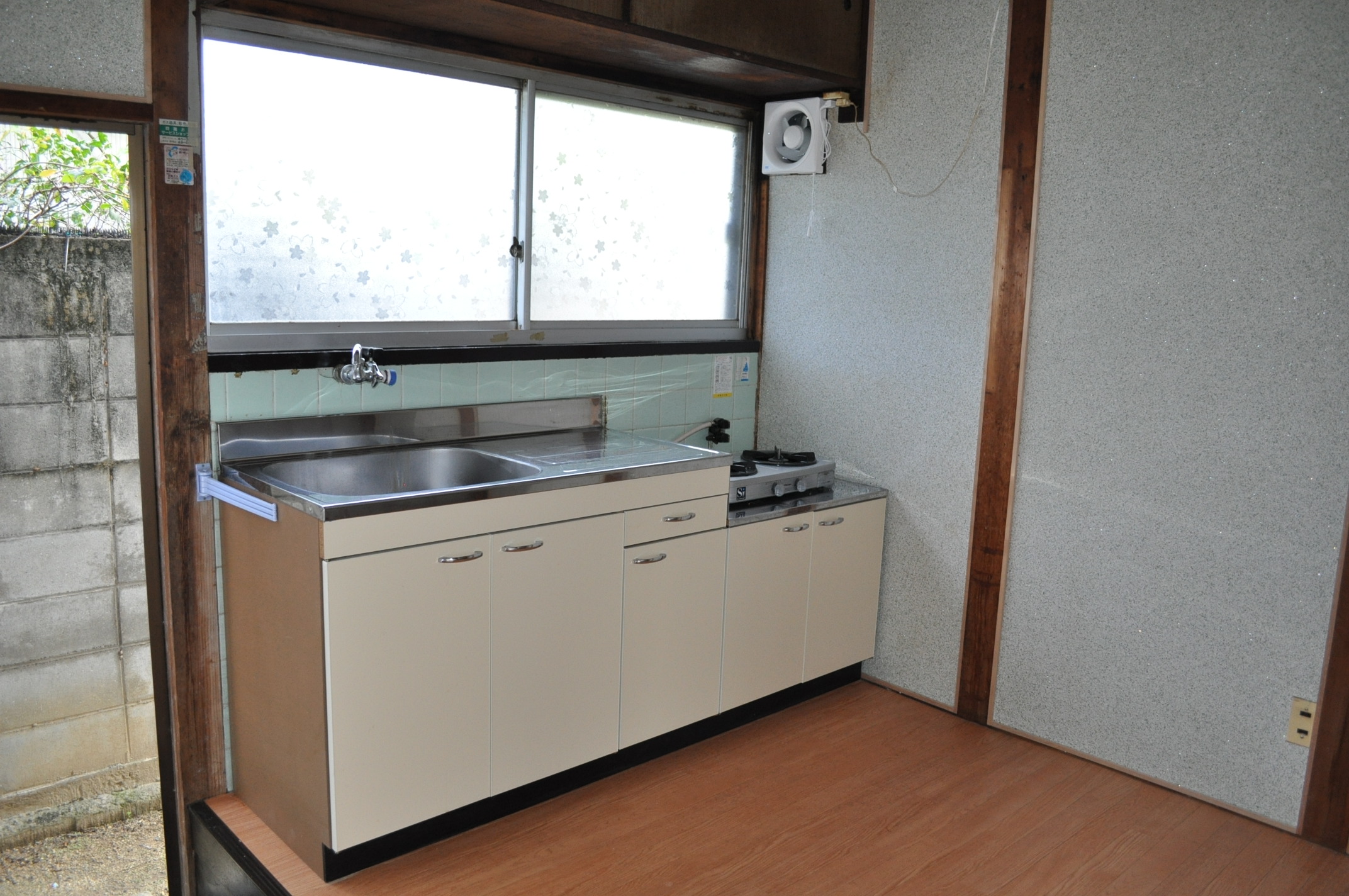
Bathバス 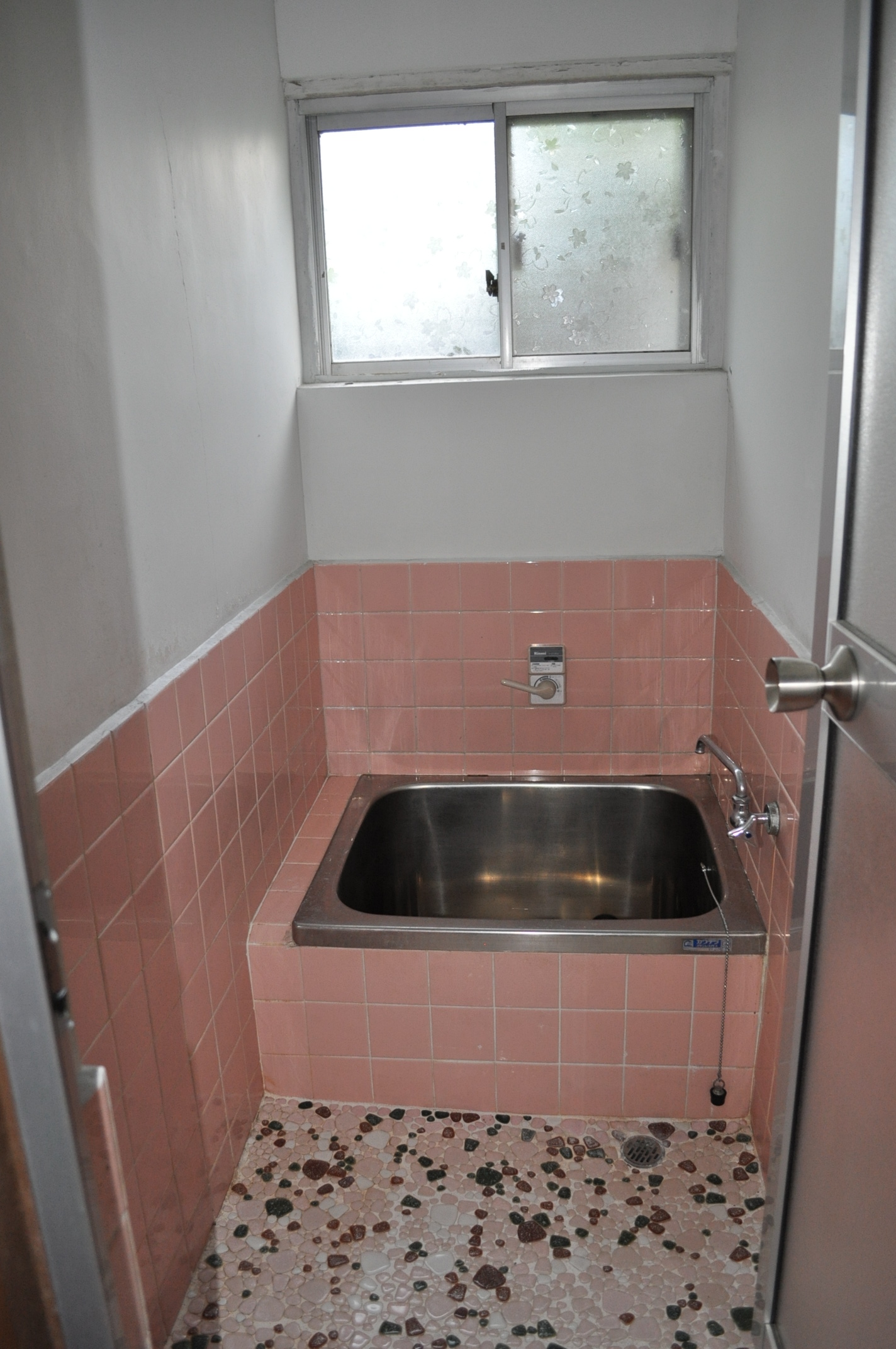 Bathroom
浴室
Toiletトイレ 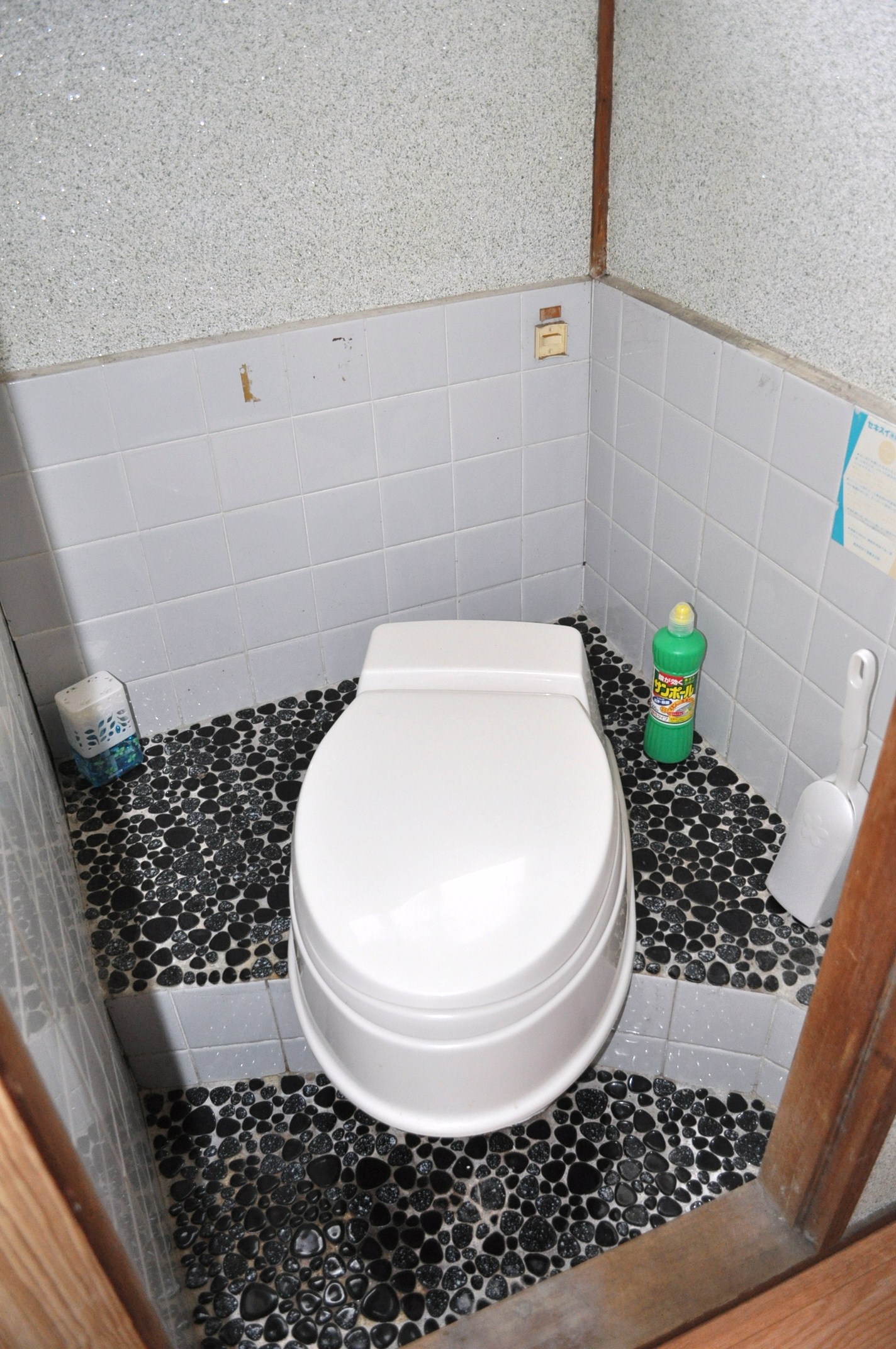 Western-style toilet bowl of the toilet (Kumitori type)
洋式便器のトイレ(汲み取り式)
Receipt収納 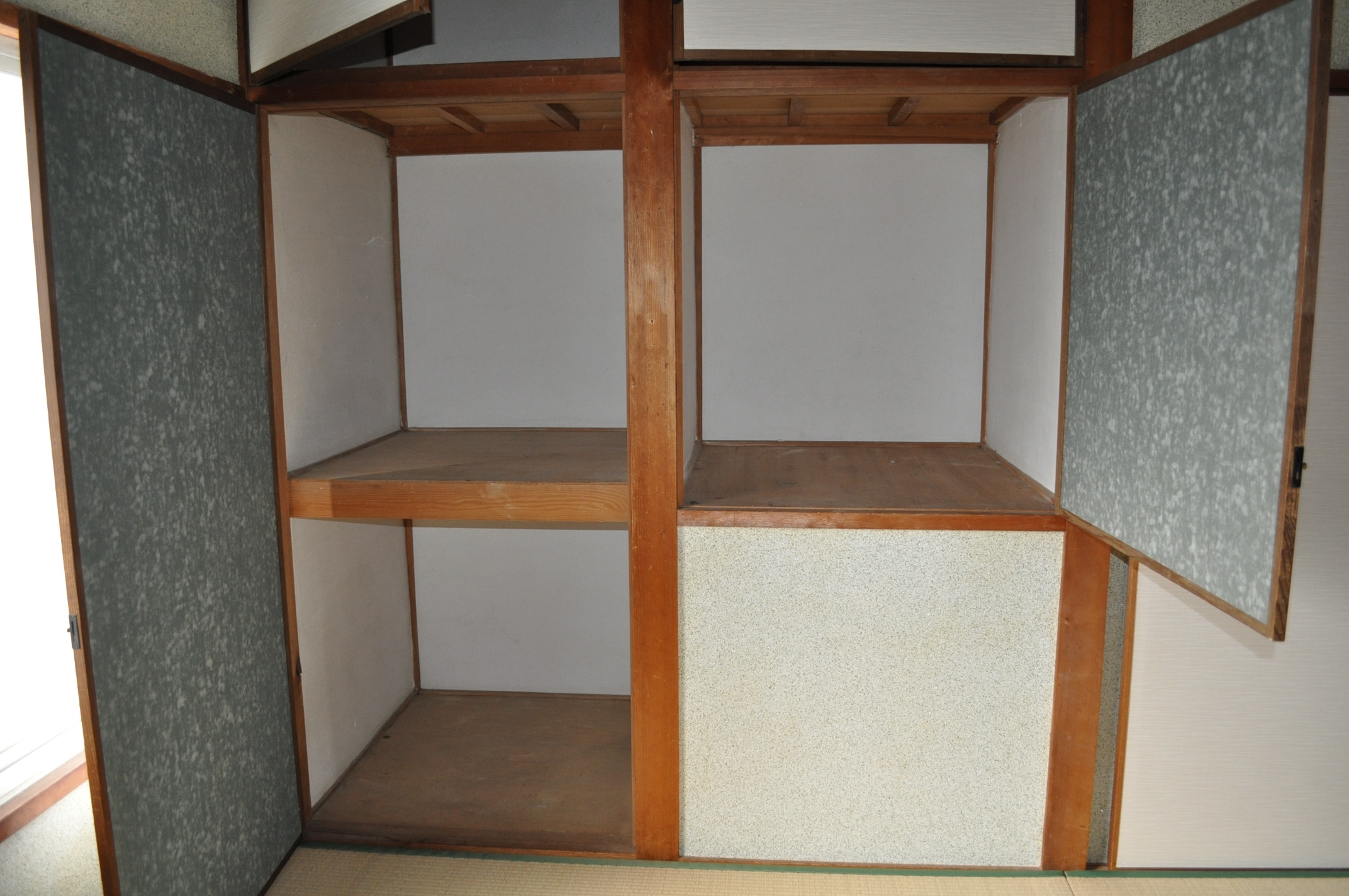
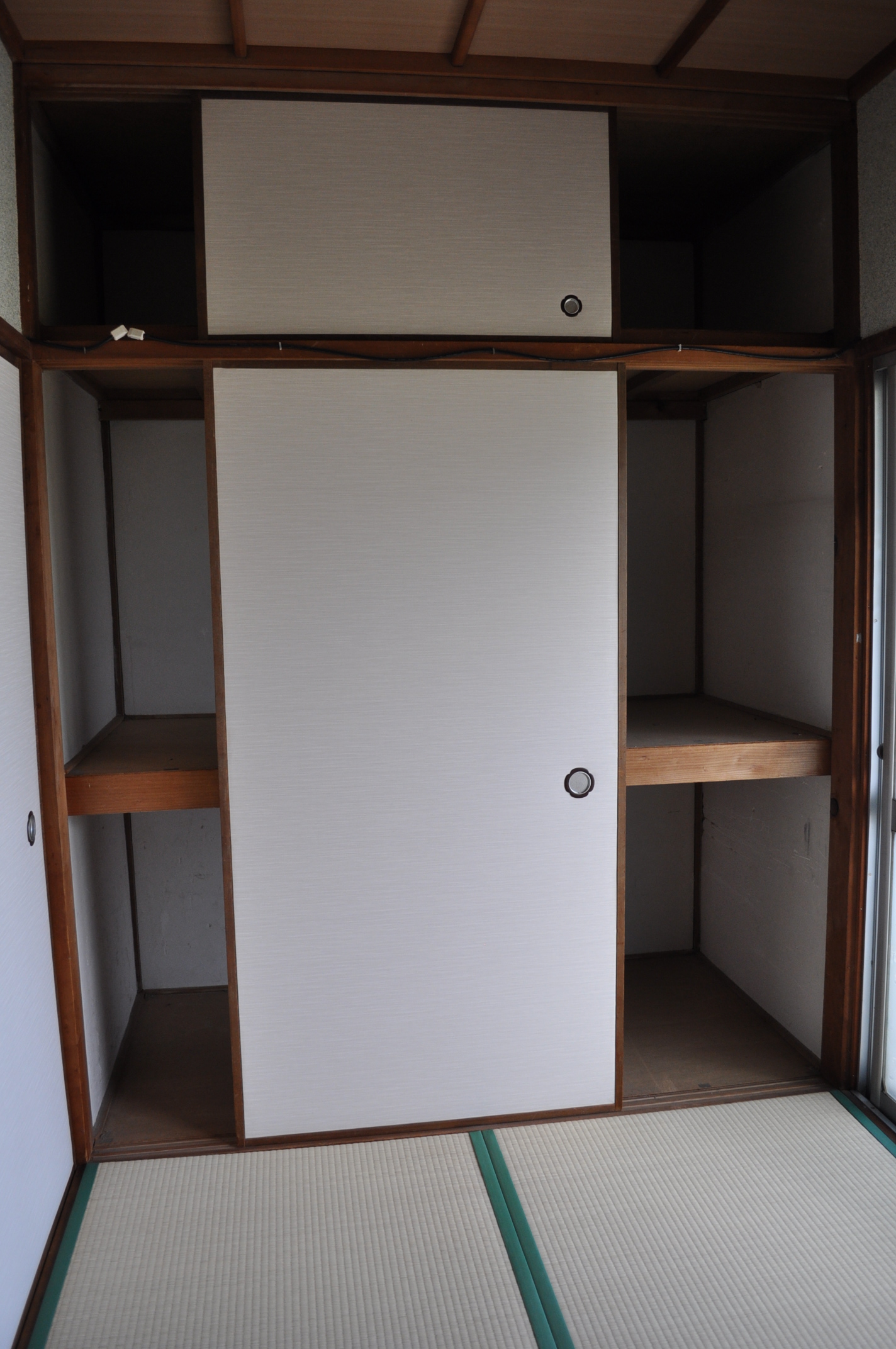
Washroom洗面所 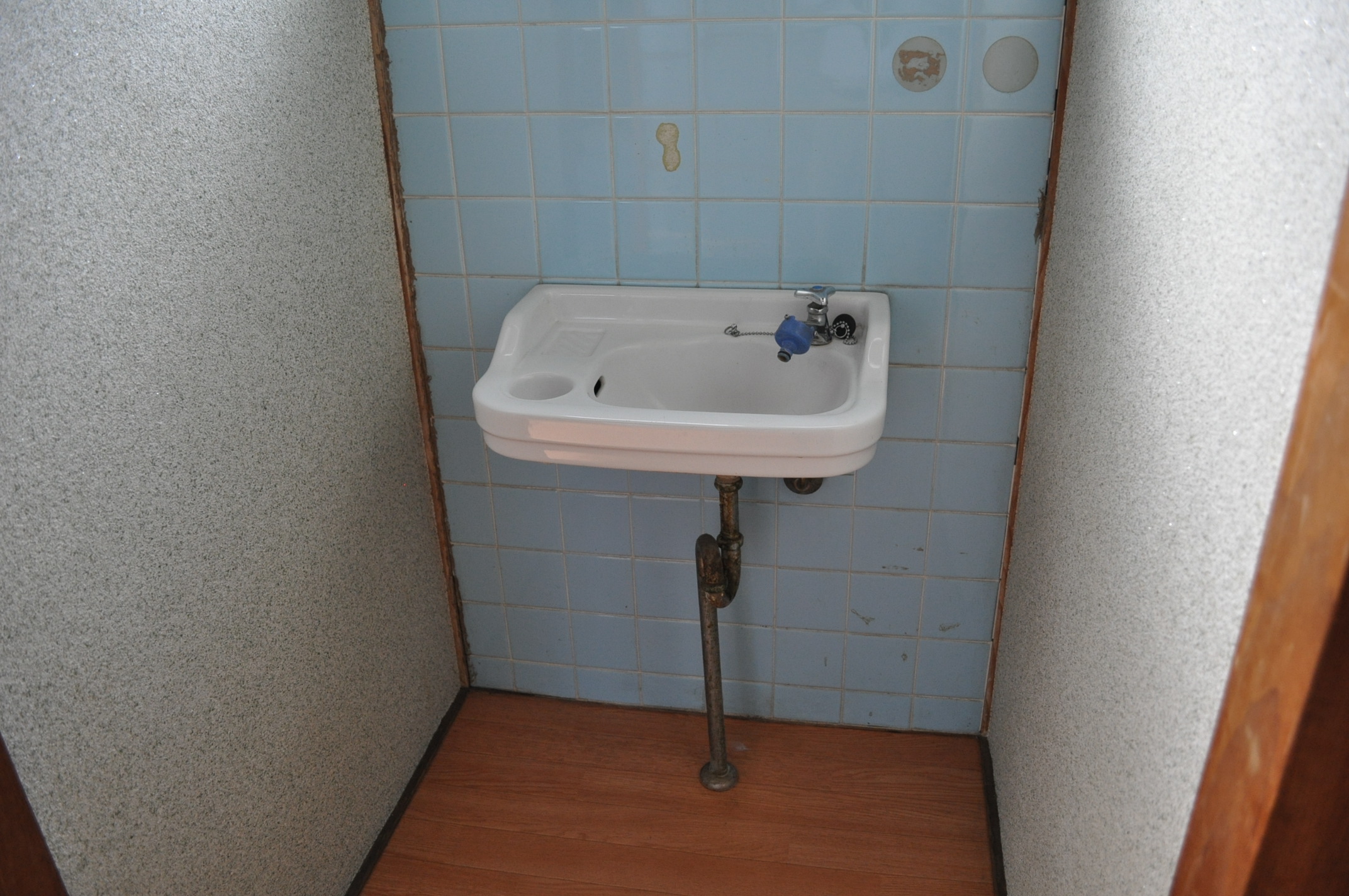
Entrance玄関 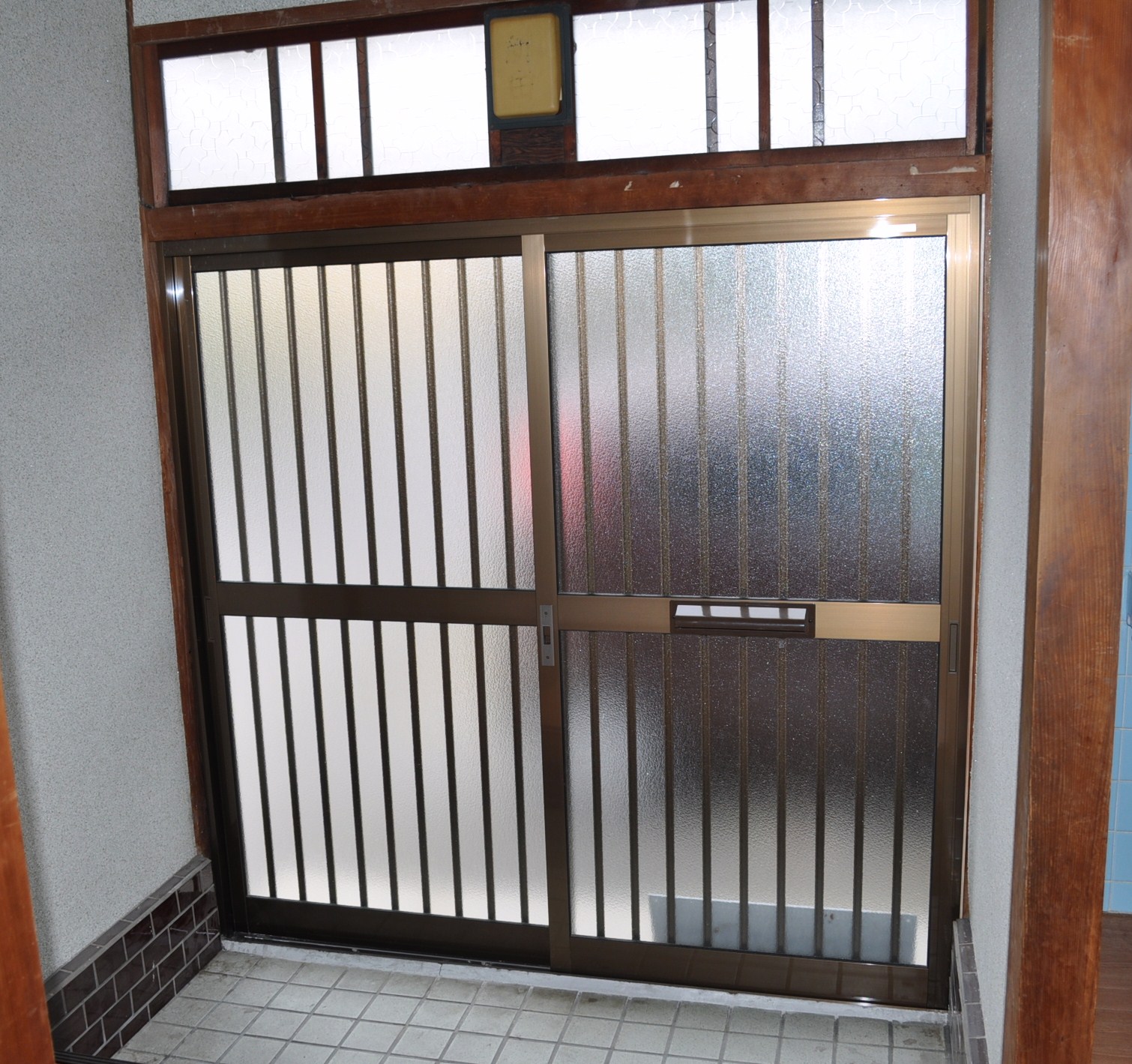
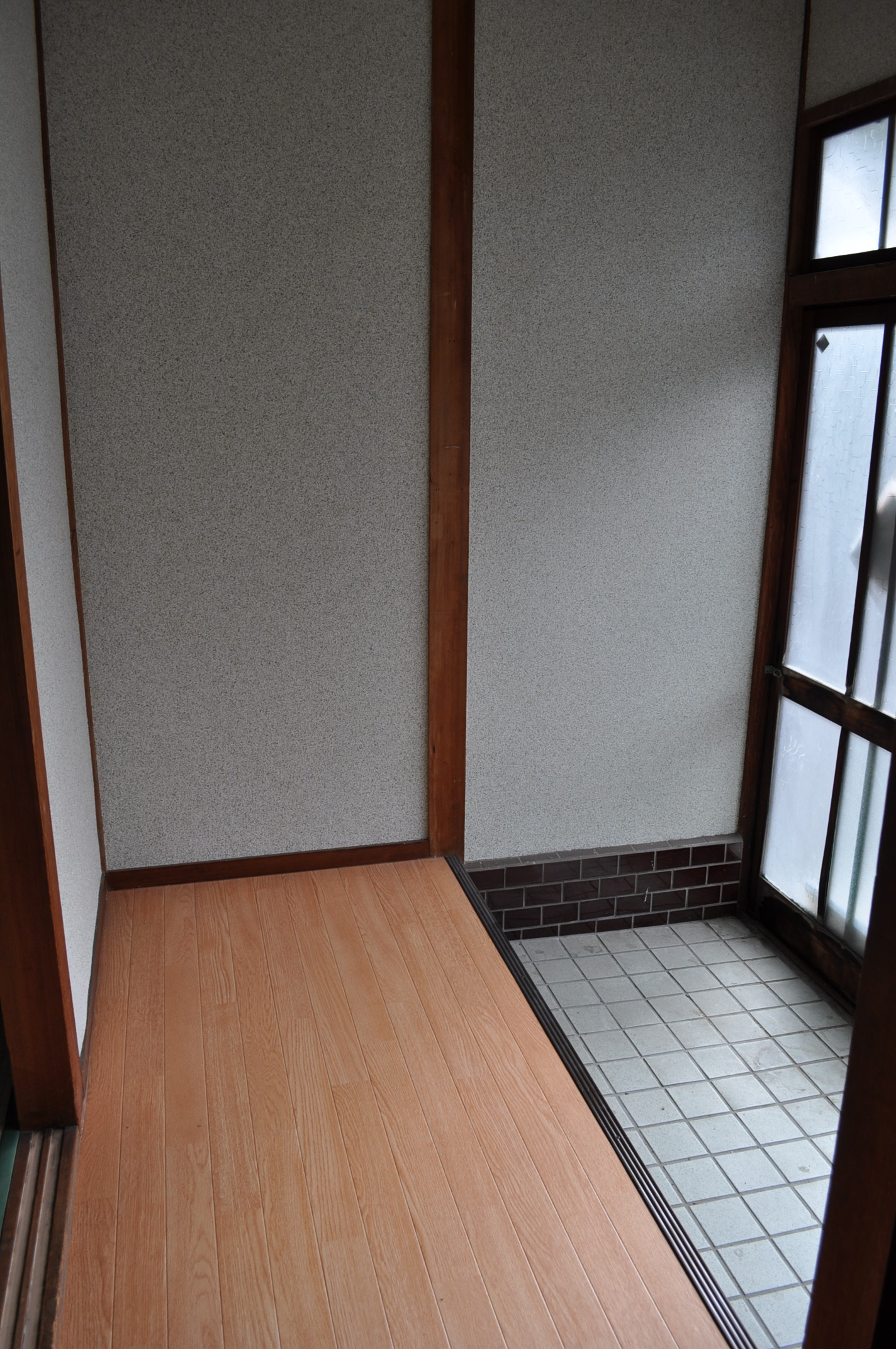
View眺望 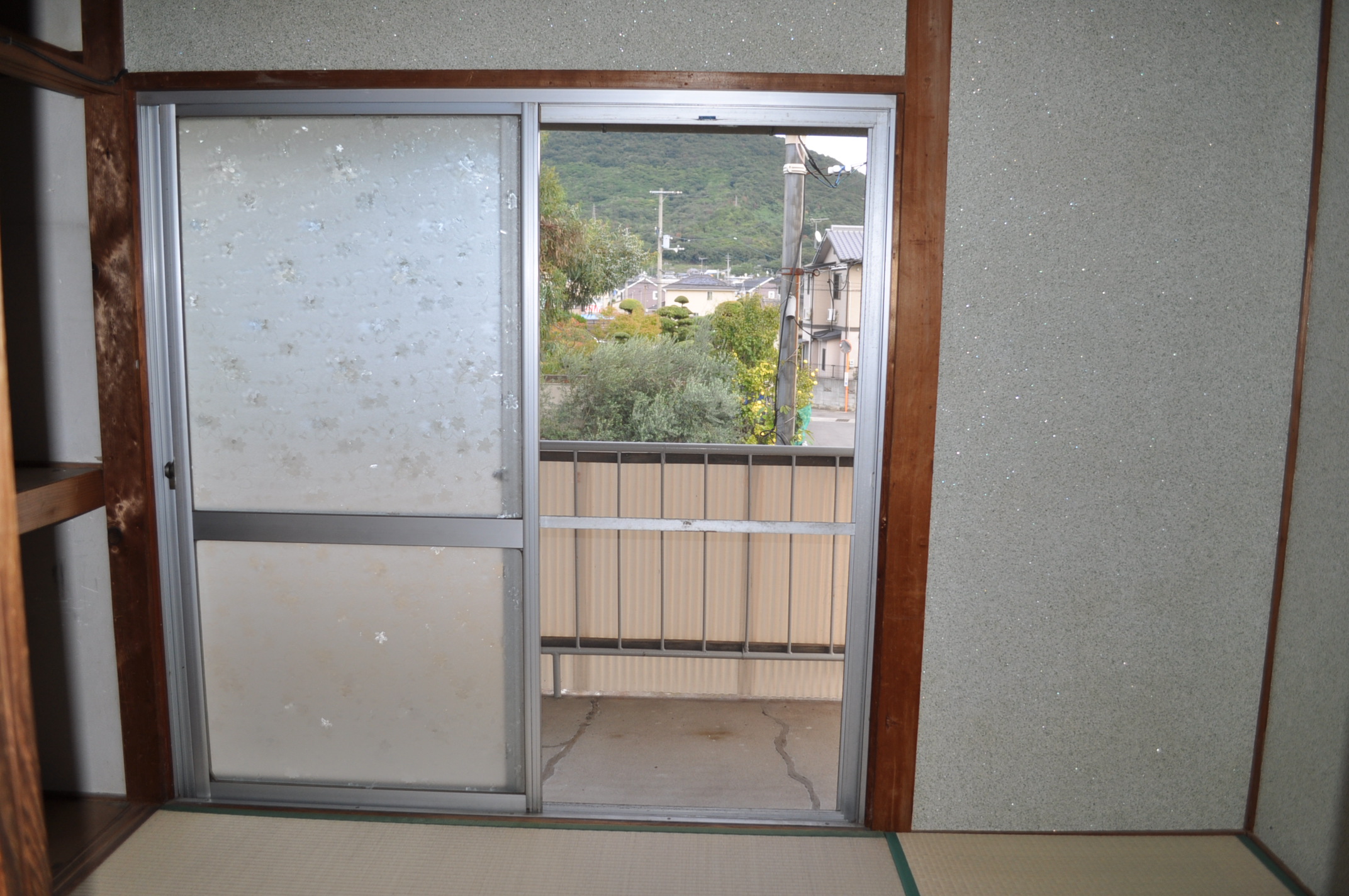
Location
|















