Rentals » Kanto » Kanagawa Prefecture » Chigasaki
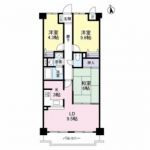 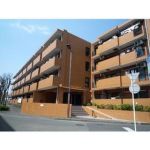
| Railroad-station 沿線・駅 | | JR Tokaido Line / Tsujido JR東海道本線/辻堂 | Address 住所 | | Chigasaki, Kanagawa Prefecture Akabane 神奈川県茅ヶ崎市赤羽根 | Walk 徒歩 | | 22 minutes 22分 | Rent 賃料 | | 93,000 yen 9.3万円 | Key money 礼金 | | 93,000 yen 9.3万円 | Security deposit 敷金 | | 186,000 yen 18.6万円 | Floor plan 間取り | | 3LDK 3LDK | Occupied area 専有面積 | | 66 sq m 66m2 | Direction 向き | | South 南 | Type 種別 | | Mansion マンション | Year Built 築年 | | Built 20 years 築20年 | | Condominium 分譲マンション |
| auto lock System kitchen Bathroom additional heating function there Western style room ・ Living Flooring Elevator On-site flat parking (confirmation necessity free ・ Fee for use resident burden) オートロック システムキッチン 浴室追焚き機能有り 洋室・リビングはフローリング エレベータ有り 敷地内平置き駐車場(要空き確認・使用料は入居者負担) |
| balcony, Gas stove correspondence, Flooring, auto lock, Yang per good, System kitchen, Facing south, Add-fired function bathroom, Dressing room, Elevator, CATV, Immediate Available, Sale rent, Flat to the station, On-site trash Storage, Plane parking, Day shift management, LDK12 tatami mats or more, propane gas, Door to the washroom, Guarantee company Available, Ventilation good バルコニー、ガスコンロ対応、フローリング、オートロック、陽当り良好、システムキッチン、南向き、追焚機能浴室、脱衣所、エレベーター、CATV、即入居可、分譲賃貸、駅まで平坦、敷地内ごみ置き場、平面駐車場、日勤管理、LDK12畳以上、プロパンガス、洗面所にドア、保証会社利用可、通風良好 |
Property name 物件名 | | Rental housing of Chigasaki, Kanagawa Prefecture Akabane Tsujido Station [Rental apartment ・ Apartment] information Property Details 神奈川県茅ヶ崎市赤羽根 辻堂駅の賃貸住宅[賃貸マンション・アパート]情報 物件詳細 | Transportation facilities 交通機関 | | JR Tokaido Line / Ayumi Tsujido 22 minutes
JR Tokaido Line / Tsujido 10 minutes by bus (bus stop) Hishinuma chome walk 1 minute JR東海道本線/辻堂 歩22分
JR東海道本線/辻堂 バス10分 (バス停)菱沼一丁目 歩1分
| Floor plan details 間取り詳細 | | Sum 6 Hiroshi 5.6 Hiroshi 4.3 LD9.5K3 和6 洋5.6 洋4.3 LD9.5K3 | Construction 構造 | | Rebar Con 鉄筋コン | Story 階建 | | 3rd floor / 4-story 3階/4階建 | Built years 築年月 | | January 1995 1995年1月 | Nonlife insurance 損保 | | The main 要 | Parking lot 駐車場 | | On-site 9000 yen 敷地内9000円 | Move-in 入居 | | Immediately 即 | Trade aspect 取引態様 | | Mediation 仲介 | Conditions 条件 | | Musical Instruments consultation 楽器相談 | Property code 取り扱い店舗物件コード | | LR51309070 LR51309070 | Intermediate fee 仲介手数料 | | 1.05 months 1.05ヶ月 | Remarks 備考 | | Commuting management / Fee for use of the bike racks are tenants burden 通勤管理/自転車置場の使用料は入居者負担 | Area information 周辺情報 | | Super es patio Owada store (supermarket) to 1045m Coop Kanagawa Akamatsu store (supermarket) to 1291m FamilyMart Takahashi Akabane store (convenience store) up to 180m Thanksgiving Chigasaki Owada Sanchome store (convenience store) up to 769m Matsumotokiyoshi drugstore Chigasaki Owada store up to (drugstore) ・ 1084m to the nursery) スーパーエスパティオ小和田店(スーパー)まで1045mコープかながわ赤松店(スーパー)まで1291mファミリーマートタカハシ赤羽根店(コンビニ)まで180mサンクス茅ヶ崎小和田三丁目店(コンビニ)まで769mマツモトキヨシドラッグストア茅ケ崎小和田店(ドラッグストア)まで946m茅ヶ崎松若幼稚園(幼稚園・保育園)まで1084m |
Building appearance建物外観 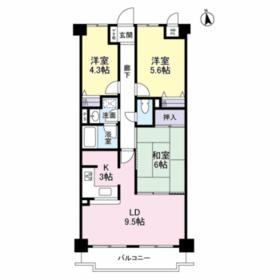
Living and room居室・リビング 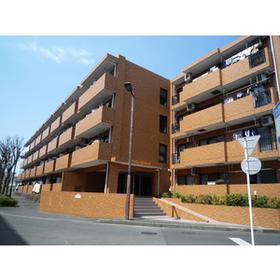
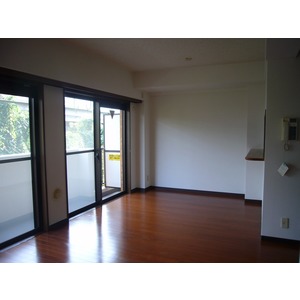 Living is. This flooring
リビングです。フローリングです
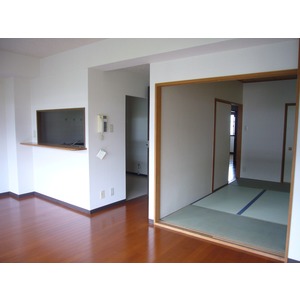 It is living that was taken from the balcony side
バルコニー側より撮影したリビングです
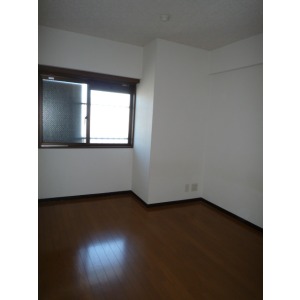 It is living that was taken from the kitchen side
キッチン側より撮影したリビングです
Kitchenキッチン 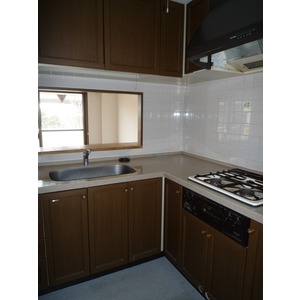 System kitchen
システムキッチンです
Bathバス 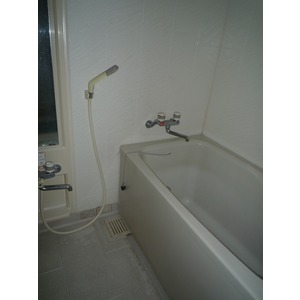 Bathroom is. There are additional heating function
浴室です。追焚き機能あります
Toiletトイレ 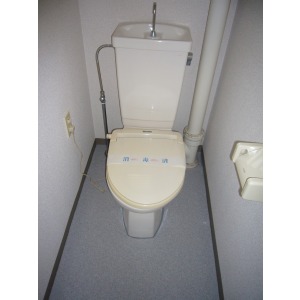 Toilet
トイレです
Receipt収納 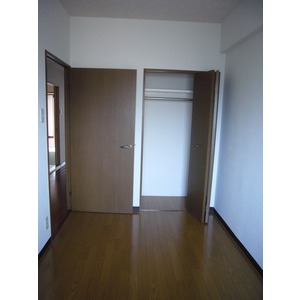 4.3 tatami is a Western-style storage
4.3畳の洋室の収納です
Other room spaceその他部屋・スペース 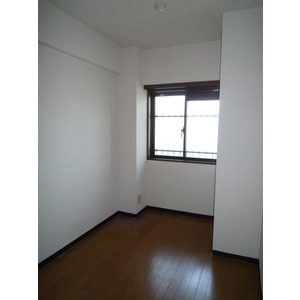 4.3 is a mat of Western-style
4.3畳の洋室です
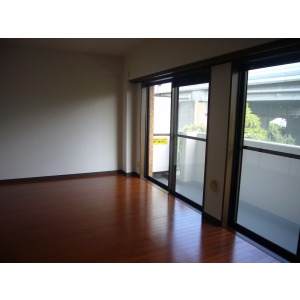 5.6 is a mat of Western-style
5.6畳の洋室です
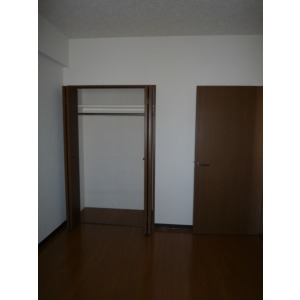 Is a Japanese-style room
和室です
Washroom洗面所 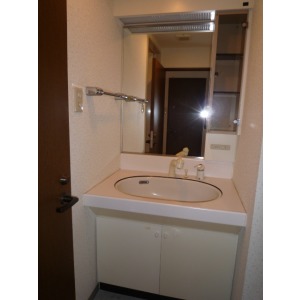 This basin
洗面です
Entrance玄関 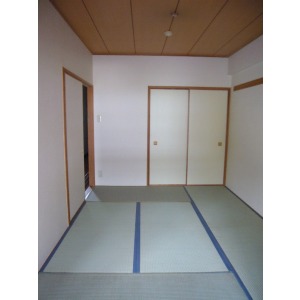 It is entrance. There is a screen door.
玄関です。網戸があります。
Location
|















