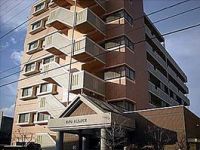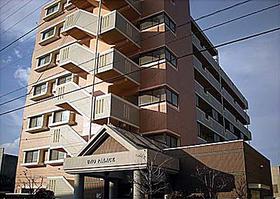1996March
72,000 yen, 2LDK, 7th floor / 7-story, 59 sq m
Rentals » Kanto » Kanagawa Prefecture » Hiratsuka

| Railroad-station 沿線・駅 | | JR Tokaido Line / Hiratsuka JR東海道本線/平塚 | Address 住所 | | Hiratsuka, Kanagawa Prefecture Shinomiya 6 神奈川県平塚市四之宮6 | Bus バス | | 10 minutes 10分 | Walk 徒歩 | | 4 minutes 4分 | Rent 賃料 | | 72,000 yen 7.2万円 | Management expenses 管理費・共益費 | | 6000 yen 6000円 | Floor plan 間取り | | 2LDK 2LDK | Occupied area 専有面積 | | 59 sq m 59m2 | Direction 向き | | West 西 | Type 種別 | | Mansion マンション | Year Built 築年 | | Built 19 years 築19年 | | UNO PALACE UNO PALACE |
| Consumer electronics ・ Furniture rental fee 5% OFF! Nationwide free shipping! 家電・家具レンタル料5%OFF!全国送料無料! |
| Guarantors required subscription: first guarantee Ryotsuki total 50% Key setting change fee 15,750 yen 保証会社要加入:初回保証料月総額50% 鍵設定変更料15,750円 |
| Bus toilet by, balcony, Air conditioning, Gas stove correspondence, Washbasin with shower, Indoor laundry location, Elevator, Two-burner stove, Bicycle-parking space, closet, CATV, top floor, Two tenants consultation, propane gas, Guarantee company Available バストイレ別、バルコニー、エアコン、ガスコンロ対応、シャワー付洗面台、室内洗濯置、エレベーター、2口コンロ、駐輪場、押入、CATV、最上階、二人入居相談、プロパンガス、保証会社利用可 |
Property name 物件名 | | Rental housing of Hiratsuka, Kanagawa Prefecture Shinomiya 6 Hiratsuka Station [Rental apartment ・ Apartment] information Property Details 神奈川県平塚市四之宮6 平塚駅の賃貸住宅[賃貸マンション・アパート]情報 物件詳細 | Transportation facilities 交通機関 | | JR Tokaido Line / Hiratsuka bus 10 minutes (bus stop) Fujimi Garden walk 4 minutes
JR Sagami line / Ayumi Miyayama 51 minutes
JR Sagami line / Ayumi Samukawa 51 minutes JR東海道本線/平塚 バス10分 (バス停)ふじみ園 歩4分
JR相模線/宮山 歩51分
JR相模線/寒川 歩51分
| Floor plan details 間取り詳細 | | Sum 6 Hiroshi 6.3 LDK15 和6 洋6.3 LDK15 | Construction 構造 | | Rebar Con 鉄筋コン | Story 階建 | | 7th floor / 7-story 7階/7階建 | Built years 築年月 | | March 1996 1996年3月 | Parking lot 駐車場 | | On-site 8400 yen 敷地内8400円 | Move-in 入居 | | Immediately 即 | Trade aspect 取引態様 | | Mediation 仲介 | Conditions 条件 | | Two people Available 二人入居可 | Property code 取り扱い店舗物件コード | | 3-1822322-703 3-1822322-703 |
Floor plan間取り図 
Location
|

