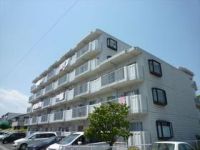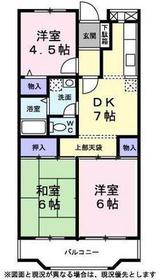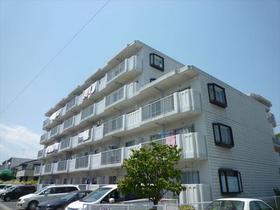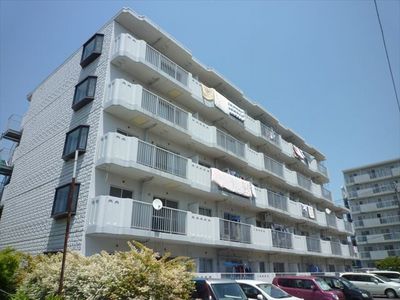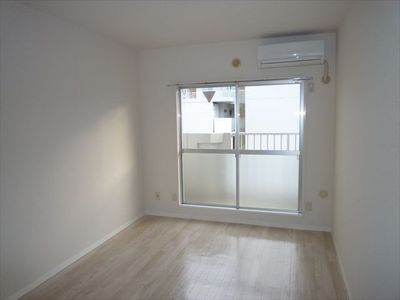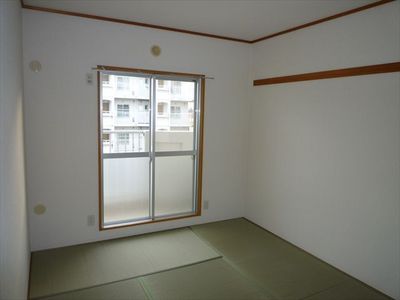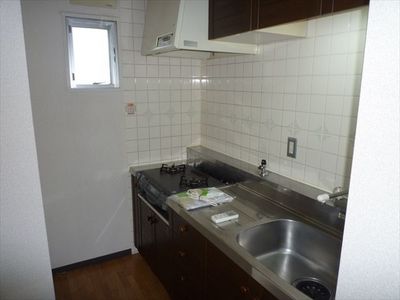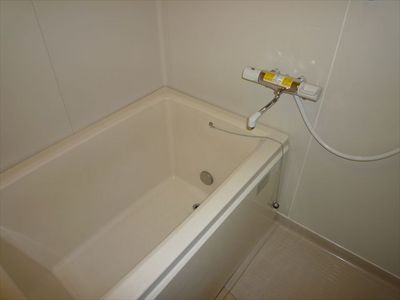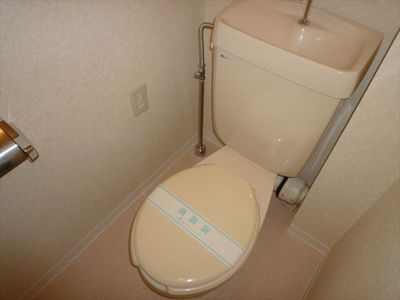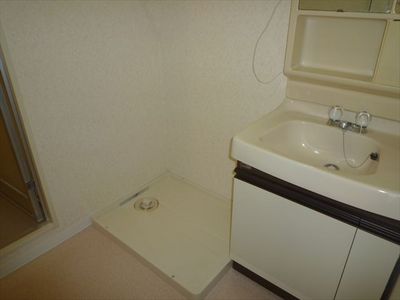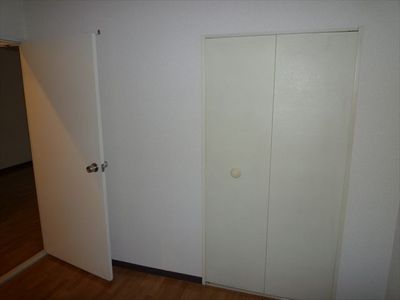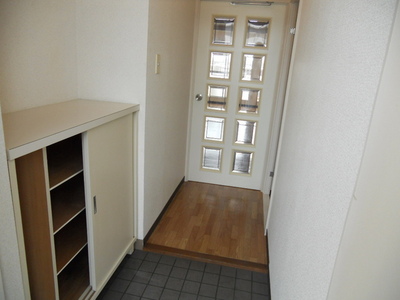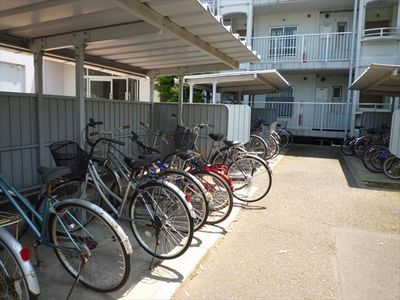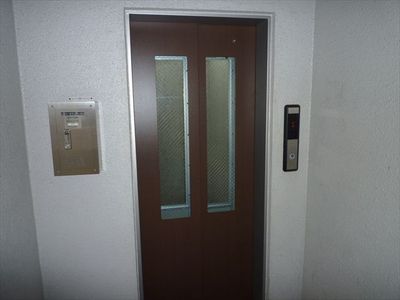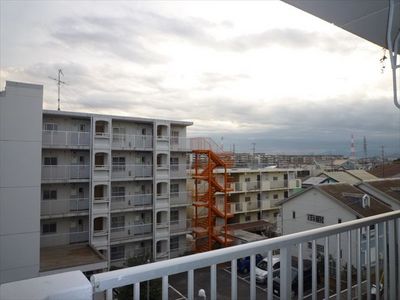|
Railroad-station 沿線・駅 | | Odakyu Odawara Line / Aiko Ishida 小田急小田原線/愛甲石田 |
Address 住所 | | Isehara, Kanagawa Prefecture Higashinaruse 神奈川県伊勢原市東成瀬 |
Walk 徒歩 | | 8 minutes 8分 |
Rent 賃料 | | 61,000 yen 6.1万円 |
Management expenses 管理費・共益費 | | 5500 yen 5500円 |
Security deposit 敷金 | | 122,000 yen 12.2万円 |
Floor plan 間取り | | 3DK 3DK |
Occupied area 専有面積 | | 54.58 sq m 54.58m2 |
Direction 向き | | South 南 |
Type 種別 | | Mansion マンション |
Year Built 築年 | | Built 26 years 築26年 |
|
MIZUHO Mansion
MIZUHOマンション
|
|
5-storey 4 floor ・ Air conditioning ・ There add 焚給 hot water!
5階建て4階部分・エアコン・追焚給湯あり!
|
|
Bus toilet by, balcony, Air conditioning, Gas stove correspondence, closet, TV interphone, Indoor laundry location, Shoe box, Facing south, Add-fired function bathroom, Dressing room, Elevator, Seperate, Two-burner stove, Bicycle-parking space, closet, Optical fiber, Key money unnecessary, Two tenants consultation, Entrance hall, Vinyl flooring, Deposit 2 months, Upper closet, Room share consultation, Within a 10-minute walk station
バストイレ別、バルコニー、エアコン、ガスコンロ対応、クロゼット、TVインターホン、室内洗濯置、シューズボックス、南向き、追焚機能浴室、脱衣所、エレベーター、洗面所独立、2口コンロ、駐輪場、押入、光ファイバー、礼金不要、二人入居相談、玄関ホール、クッションフロア、敷金2ヶ月、天袋、ルームシェア相談、駅徒歩10分以内
|
Property name 物件名 | | Rental housing Isehara, Kanagawa Prefecture Higashinaruse Aiko Ishida Station [Rental apartment ・ Apartment] information Property Details 神奈川県伊勢原市東成瀬 愛甲石田駅の賃貸住宅[賃貸マンション・アパート]情報 物件詳細 |
Transportation facilities 交通機関 | | Odakyu Odawara Line / Aiko Ayumi Ishida 8 minutes 小田急小田原線/愛甲石田 歩8分
|
Floor plan details 間取り詳細 | | Sum 6 Hiroshi 6 Hiroshi 4.5 DK7 和6 洋6 洋4.5 DK7 |
Construction 構造 | | Rebar Con 鉄筋コン |
Story 階建 | | 4th floor / 5-story 4階/5階建 |
Built years 築年月 | | November 1988 1988年11月 |
Nonlife insurance 損保 | | 20,000 yen two years 2万円2年 |
Parking lot 駐車場 | | Neighborhood 100m7560 yen 近隣100m7560円 |
Move-in 入居 | | Consultation 相談 |
Trade aspect 取引態様 | | Agency 代理 |
Conditions 条件 | | Two people Available / Office Unavailable / Room share consultation 二人入居可/事務所利用不可/ルームシェア相談 |
Property code 取り扱い店舗物件コード | | 5883664 5883664 |
Guarantor agency 保証人代行 | | 100% of the guarantee company use the monthly payment the total amount as 必 guarantee fee at the time of contract, After that will be the uniform of 10,000 per year. 保証会社利用必 契約時に保証料として月額支払合計額の100%、その後1年ごとに一律10,000となります。 |
In addition ほか初期費用 | | Total 27,000 yen (Breakdown: The key exchange 10,800 yen peace tenants support 16,200 yen) 合計2.7万円(内訳:鍵交換1.08万円安心入居サポート1.62万円) |
Remarks 備考 | | 300m to Lawson / 400m until Ishida Elementary School / [Expenses: key exchange / Fitech / Peace of mind support / Sterilization deodorant, etc.] Elderly consultation cosigner plan participants needed ローソンまで300m/石田小学校まで400m/【諸費用:鍵交換/Fitech/安心サポート/除菌消臭等】高齢者相談連帯保証人制度加入要 |

