Rentals » Kanto » Kanagawa Prefecture » Kamakura city
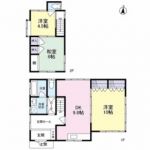 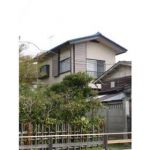
| Railroad-station 沿線・駅 | | JR Yokosuka Line / Kamakura JR横須賀線/鎌倉 | Address 住所 | | Kamakura, Kanagawa Prefecture saxifrage 1 神奈川県鎌倉市雪ノ下1 | Walk 徒歩 | | 9 minutes 9分 | Rent 賃料 | | 155,000 yen 15.5万円 | Key money 礼金 | | 155,000 yen 15.5万円 | Security deposit 敷金 | | 310,000 yen 31万円 | Floor plan 間取り | | 3DK 3DK | Occupied area 専有面積 | | 85.29 sq m 85.29m2 | Direction 向き | | South 南 | Type 種別 | | Residential home 一戸建て | Year Built 築年 | | Built 44 years 築44年 | | Saxifrage 1-chome detached 雪ノ下1丁目戸建 |
| 2013 February renovated (kitchen ・ bathroom ・ Wash ・ Toilet exchange. Western style room ・ DK ・ Corridor ・ Flooring replacement of stairs. Walls and ceiling of the Cross re-covering. Already outer wall painting) Komachi this one entered the location from street 平成25年2月リフォーム済み (キッチン・浴室・洗面・トイレ交換。洋室・DK・廊下・階段のフローリング交換。壁と天井のクロス張替え。外壁塗装済み) 小町通りより1本入った場所です |
| Bus toilet by, Gas stove correspondence, Flooring, Indoor laundry location, Facing south, Add-fired function bathroom, Warm water washing toilet seat, Dressing room, Seperate, CATV, Immediate Available, 2 wayside Available, Flat to the station, Window in the kitchen, Interior renovation completed, The window in the bathroom, Shutter, Toilet 2 places, Bathroom unused, Toilet unused, 2 Station Available, Within a 10-minute walk station, Kitchen unused, City gas, Window in washroom, Door to the washroom, Key money one month, Guarantee company Available バストイレ別、ガスコンロ対応、フローリング、室内洗濯置、南向き、追焚機能浴室、温水洗浄便座、脱衣所、洗面所独立、CATV、即入居可、2沿線利用可、駅まで平坦、キッチンに窓、内装リフォーム済、浴室に窓、雨戸、トイレ2ヶ所、浴室未使用、トイレ未使用、2駅利用可、駅徒歩10分以内、キッチン未使用、都市ガス、洗面所に窓、洗面所にドア、礼金1ヶ月、保証会社利用可 |
Property name 物件名 | | Rental housing of Kamakura, Kanagawa Prefecture saxifrage 1 Kamakura Station [Rental apartment ・ Apartment] information Property Details 神奈川県鎌倉市雪ノ下1 鎌倉駅の賃貸住宅[賃貸マンション・アパート]情報 物件詳細 | Transportation facilities 交通機関 | | JR Yokosuka Line / Kamakura walk 9 minutes
Enoshima Electric Railway line / Kamakura walk 9 minutes JR横須賀線/鎌倉 歩9分
江ノ島電鉄線/鎌倉 歩9分
| Floor plan details 間取り詳細 | | Sum 6 Hiroshi 10 Hiroshi 4.5 DK9.8 和6 洋10 洋4.5 DK9.8 | Construction 構造 | | Wooden 木造 | Story 階建 | | 2-story 2階建 | Built years 築年月 | | July, 1970 1970年7月 | Nonlife insurance 損保 | | The main 要 | Move-in 入居 | | Immediately 即 | Trade aspect 取引態様 | | Mediation 仲介 | Conditions 条件 | | Musical Instruments consultation 楽器相談 | Property code 取り扱い店舗物件コード | | LR51302016 LR51302016 | Intermediate fee 仲介手数料 | | 1.05 months 1.05ヶ月 | Remarks 備考 | | Renovation: 2013 February already kitchen ・ bathroom ・ Wash ・ Toilet exchange, etc. / Costs related to TV viewing (that of the subscriber to the CATV, etc.) are tenants burden リフォーム:平成25年2月済みキッチン・浴室・洗面・トイレ交換等/TV視聴に関する費用(CATV等に加入の事)は入居者負担 | Area information 周辺情報 | | Motomachi Union Kamakura store (supermarket) up to 588m Three F Kamakura Hachimangu before store (convenience store) up to 380m private Seisen elementary school (elementary school) up to 1265m Tsuruoka kindergarten up to 1102m Kamakura Municipal Onari elementary school (elementary school) (kindergarten ・ To nursery school) 418m to 525m medical corporation curing Institute Kiyokawa hospital (hospital) もとまちユニオン鎌倉店(スーパー)まで588mスリーエフ鎌倉八幡宮前店(コンビニ)まで380m私立清泉小学校(小学校)まで1102m鎌倉市立御成小学校(小学校)まで1265m鶴岡幼稚園(幼稚園・保育園)まで525m医療法人養生院清川病院(病院)まで418m |
Building appearance建物外観 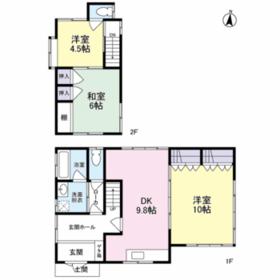
Living and room居室・リビング 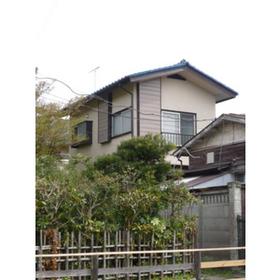
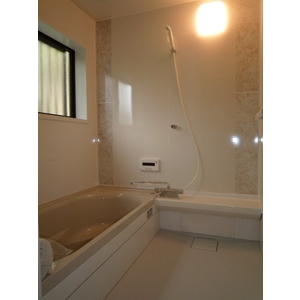 DK is next to the Western-style. It has been divided by a sliding door
DK隣の洋室です。引き戸で仕切られてます
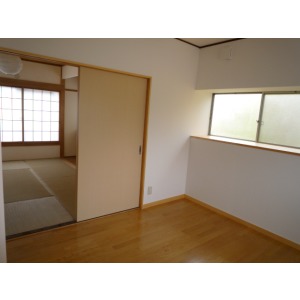 Second floor of the Western and Japanese-style rooms are separated by a sliding door
2階の洋室と和室は引き戸で仕切られてます
Kitchenキッチン 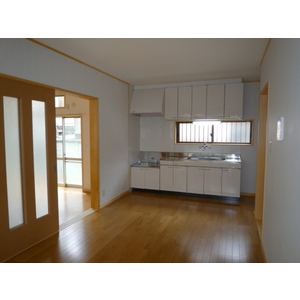 Gas stove is installed type of new kitchen
ガスコンロ設置タイプの新品キッチンです
Bathバス 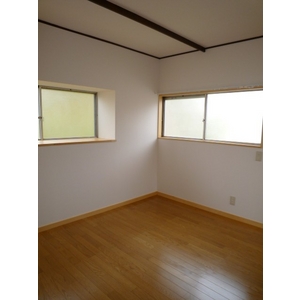 Additional heating function there. There are window.
追焚き機能有り。窓あります。
Toiletトイレ 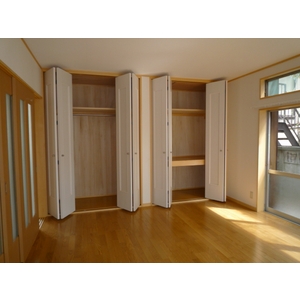 It is the first floor of the toilet
1階のトイレです
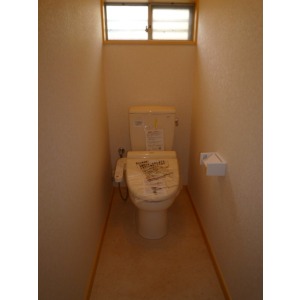 Toilet
トイレです
Receipt収納 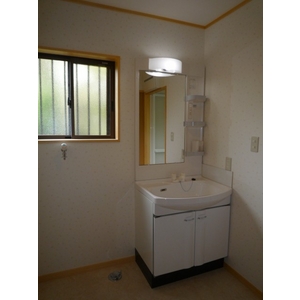 DK is next to the Western-style housing
DK隣の洋室の収納です
Other room spaceその他部屋・スペース 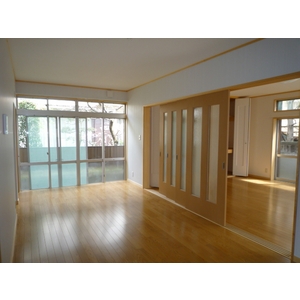 It is the first floor of the Western-style. Shooting from the storage side.
1階の洋室です。収納側より撮影。
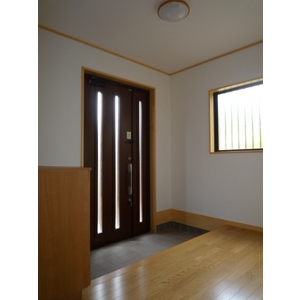 Is a Japanese-style room, which was taken from the south side
南側より撮影した和室です
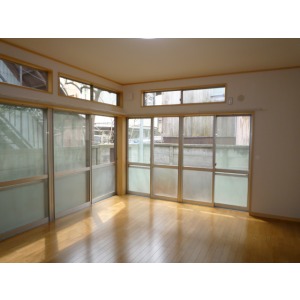 It is the first floor of the Western-style
1階の洋室です
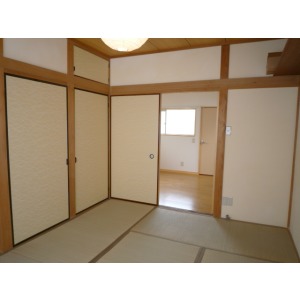 It is the second floor of a Japanese-style room, which was taken from the window side
窓側より撮影した2階の和室です
Entrance玄関 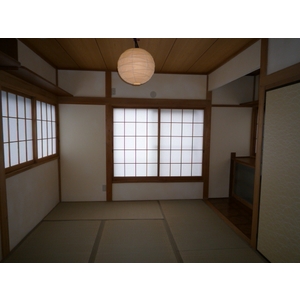 It is entrance
玄関です
Location
|















