Rentals » Kanto » Kanagawa Prefecture » Kamakura city
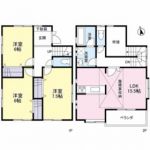 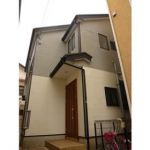
| Railroad-station 沿線・駅 | | JR Yokosuka Line / Kamakura JR横須賀線/鎌倉 | Address 住所 | | Kamakura, Kanagawa Prefecture Yuigahama 1 神奈川県鎌倉市由比ガ浜1 | Walk 徒歩 | | 11 minutes 11分 | Rent 賃料 | | 191,000 yen 19.1万円 | Key money 礼金 | | 191,000 yen 19.1万円 | Security deposit 敷金 | | 382,000 yen 38.2万円 | Floor plan 間取り | | 3LDK 3LDK | Occupied area 専有面積 | | 87.48 sq m 87.48m2 | Direction 向き | | South 南 | Type 種別 | | Residential home 一戸建て | Year Built 築年 | | Built in 9 years 築9年 | | All rooms flooring, Attic storage, Reheating function with bathroom 全室フローリング、屋根裏収納、追い焚き機能つき浴室 |
| Flat 10-minute walk from Kamakura Station! ! All rooms flooring, Attic storage, Reheating function with bathroom, System kitchen 鎌倉駅より平坦徒歩10分!!全室フローリング、屋根裏収納、追い焚き機能つき浴室、システムキッチン |
| Bus toilet by, balcony, Gas stove correspondence, Flooring, TV interphone, Indoor laundry location, System kitchen, Facing south, Add-fired function bathroom, Warm water washing toilet seat, Seperate, Immediate Available, 3-neck over stove, Face-to-face kitchen, Parking one free, 2 wayside Available, LDK15 tatami mats or more, Flat to the station, Underfloor Storage, Air conditioning three, Attic storage, 2 Station Available, Within a 5-minute walk station, City gas バストイレ別、バルコニー、ガスコンロ対応、フローリング、TVインターホン、室内洗濯置、システムキッチン、南向き、追焚機能浴室、温水洗浄便座、洗面所独立、即入居可、3口以上コンロ、対面式キッチン、駐車場1台無料、2沿線利用可、LDK15畳以上、駅まで平坦、床下収納、エアコン3台、屋根裏収納、2駅利用可、駅徒歩5分以内、都市ガス |
Property name 物件名 | | Rental housing of Kamakura, Kanagawa Prefecture Yuigahama 1 Kamakura Station [Rental apartment ・ Apartment] information Property Details 神奈川県鎌倉市由比ガ浜1 鎌倉駅の賃貸住宅[賃貸マンション・アパート]情報 物件詳細 | Transportation facilities 交通機関 | | JR Yokosuka Line / Kamakura walk 11 minutes
Enoshima Electric Railway line / Wadazuka step 5 minutes JR横須賀線/鎌倉 歩11分
江ノ島電鉄線/和田塚 歩5分
| Floor plan details 間取り詳細 | | Hiroshi 7.5 Hiroshi 6 Hiroshi 6 LDK15.5 洋7.5 洋6 洋6 LDK15.5 | Construction 構造 | | Wooden 木造 | Story 階建 | | 2-story 2階建 | Built years 築年月 | | November 2005 2005年11月 | Nonlife insurance 損保 | | The main 要 | Parking lot 駐車場 | | Free with 付無料 | Move-in 入居 | | Consultation 相談 | Trade aspect 取引態様 | | Mediation 仲介 | Property code 取り扱い店舗物件コード | | LR51310074 LR51310074 | Intermediate fee 仲介手数料 | | 1.05 months 1.05ヶ月 | Area information 周辺情報 | | Kinokuniya Kamakura store (supermarket) up to 847m FamilyMart Kamakura Hase store (convenience store) up to 883m Harris Memorial Kamakura kindergarten up to 649m Kamakura Municipal Onari junior high school (junior high school) 468m Kamakura Municipal Onari elementary school (elementary school) (kindergarten ・ To nursery school) 841m to 489m Kamakura City Hall (government office) 紀ノ国屋鎌倉店(スーパー)まで847mファミリーマート鎌倉長谷店(コンビニ)まで649m鎌倉市立御成中学校(中学校)まで468m鎌倉市立御成小学校(小学校)まで883mハリス記念鎌倉幼稚園(幼稚園・保育園)まで489m鎌倉市役所(役所)まで841m |
Building appearance建物外観 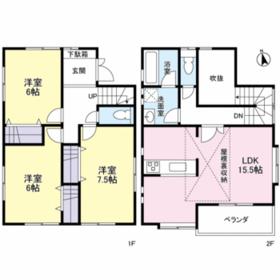
Living and room居室・リビング 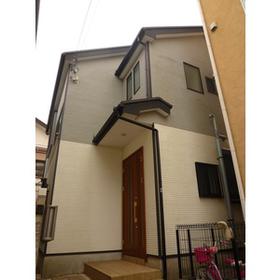
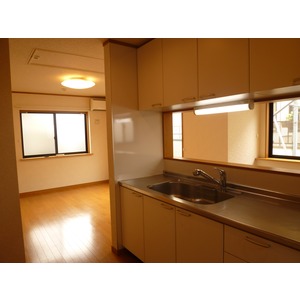 Living from the kitchen direction
キッチンからリビング方向
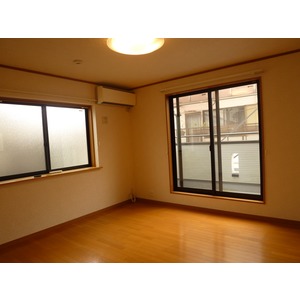 2F living dining
2Fのリビングダイニング
Kitchenキッチン 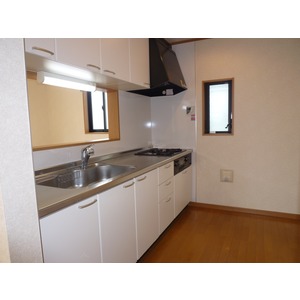 Face-to-face system Kitchen
対面式のシステムキッチン
Bathバス 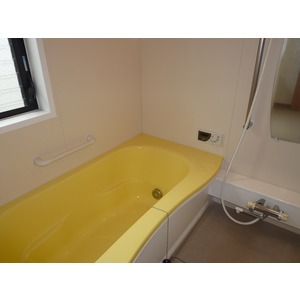 Reheating function with a bathroom with a window
窓のある追い焚き機能付浴室
Washroom洗面所 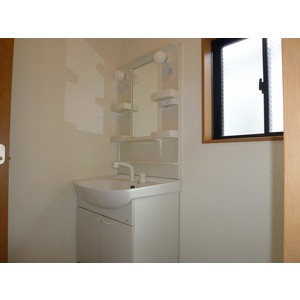
Other Equipmentその他設備 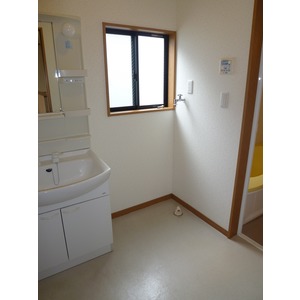 Washing machine in the room
室内洗濯機置場
Garden庭 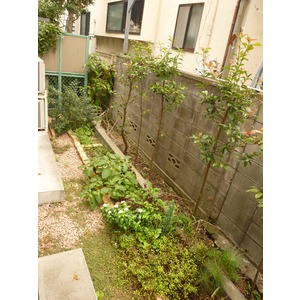
Entrance玄関 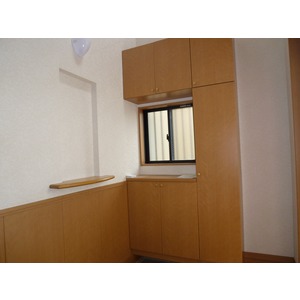 Entrance with a niche and atrium
ニッチと吹き抜けのある玄関
Location
|











