Rentals » Kanto » Kanagawa Prefecture » Kawasaki City Asao-ku
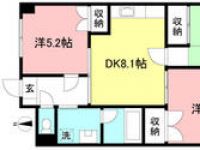 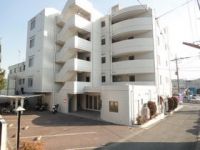
| Railroad-station 沿線・駅 | | Odakyu line / Kakio 小田急線/柿生 | Address 住所 | | Kawasaki City, Kanagawa Prefecture Aso-ku Kamiaso 7 神奈川県川崎市麻生区上麻生7 | Walk 徒歩 | | 20 min 20分 | Rent 賃料 | | 89,000 yen 8.9万円 | Management expenses 管理費・共益費 | | 5000 Yen 5000円 | Key money 礼金 | | 89,000 yen 8.9万円 | Depreciation and amortization 敷引・償却金 | | 178,000 yen 17.8万円 | Security deposit 敷金 | | 178,000 yen 17.8万円 | Floor plan 間取り | | 3DK 3DK | Occupied area 専有面積 | | 59.4 sq m 59.4m2 | Direction 向き | | South 南 | Type 種別 | | Mansion マンション | Year Built 築年 | | Built 23 years 築23年 | | Miraveru Aso ミラヴェル麻生 |
| Pet breeding consultation possible apartment! ペット飼育相談可能なマンション! |
| Because there is no large building is on the balcony, Day is also well open a sense of the room ☆ Also, You can also save water bill in Reheating function with a bath of popular equipment. バルコニーには大きな建物がない為、日当たりも良く開放感のあるお部屋です☆また、人気設備の追い焚き機能付バスで水道代も節約できます。 |
| Bus toilet by, balcony, Air conditioning, Gas stove correspondence, Indoor laundry location, Yang per good, Shoe box, Facing south, Add-fired function bathroom, Elevator, Seperate, Bicycle-parking space, CATV, Immediate Available, Pets Negotiable, 2 wayside Available, Deposit 2 months, Good view, Musical Instruments consultation, 3 station more accessible, Within a 3-minute bus stop walk, BS バストイレ別、バルコニー、エアコン、ガスコンロ対応、室内洗濯置、陽当り良好、シューズボックス、南向き、追焚機能浴室、エレベーター、洗面所独立、駐輪場、CATV、即入居可、ペット相談、2沿線利用可、敷金2ヶ月、眺望良好、楽器相談、3駅以上利用可、バス停徒歩3分以内、BS |
Property name 物件名 | | Rental housing of Kawasaki City, Kanagawa Prefecture Aso-ku Kamiaso 7 kakio station [Rental apartment ・ Apartment] information Property Details 神奈川県川崎市麻生区上麻生7 柿生駅の賃貸住宅[賃貸マンション・アパート]情報 物件詳細 | Transportation facilities 交通機関 | | Odakyu line / Kakio walk 20 minutes
Odakyu line / Kakio 5 minutes by bus (bus stop) Tokyo Tanaka College entrance walk 1 minute
Tokyu Denentoshi / Ichigao bus 17 minutes (bus stop) Tokyo Tanaka College entrance walk 1 minute 小田急線/柿生 歩20分
小田急線/柿生 バス5分 (バス停)東京田中短期大学入口 歩1分
東急田園都市線/市が尾 バス17分 (バス停)東京田中短期大学入口 歩1分
| Floor plan details 間取り詳細 | | Sum 6 Hiroshi 6.8 Hiroshi 5.2 DK8 和6 洋6.8 洋5.2 DK8 | Construction 構造 | | Steel rebar 鉄骨鉄筋 | Story 階建 | | 3rd floor / Underground 1 above ground 5 story 3階/地下1地上5階建 | Built years 築年月 | | June 1991 1991年6月 | Nonlife insurance 損保 | | 20,000 yen two years 2万円2年 | Move-in 入居 | | Immediately 即 | Trade aspect 取引態様 | | Mediation 仲介 | Conditions 条件 | | Pets Negotiable / Musical Instruments consultation ペット相談/楽器相談 | Property code 取り扱い店舗物件コード | | 5051420 5051420 | Total units 総戸数 | | 20 units 20戸 | Deposit buildup 敷金積み増し | | In the case of pet breeding deposit 3 months (total) ペット飼育の場合敷金3ヶ月(総額) | Intermediate fee 仲介手数料 | | 1.08 months 1.08ヶ月 | Remarks 備考 | | Guideline Rent: 97,708 yen Pets considered (small dog ・ Cat)! めやす賃料:97,708円 ペット相談可(小型犬・猫)! | Area information 周辺情報 | | Lawson (hospital) to 1200m Shimachu Co., Ltd. (shopping center) to 555m create real kindergarten 290m persimmon to (drugstore) to 600m to 500m Seven-Eleven (convenience store) (Super) (kindergarten ・ 150m to the nursery) ローソン(病院)まで1200m島忠(ショッピングセンター)まで555mクリエイト(ドラッグストア)まで500mセブンイレブン(コンビニ)まで600m(スーパー)まで290m柿の実幼稚園(幼稚園・保育園)まで150m |
Building appearance建物外観 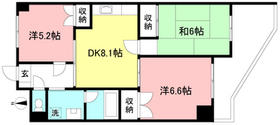
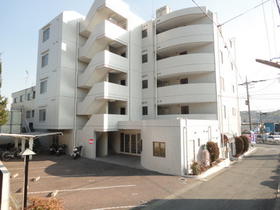
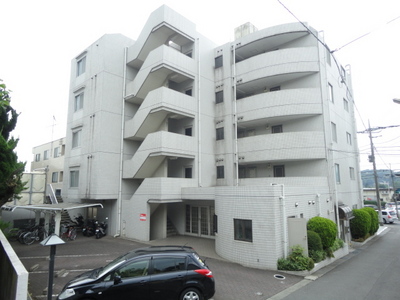
Living and room居室・リビング 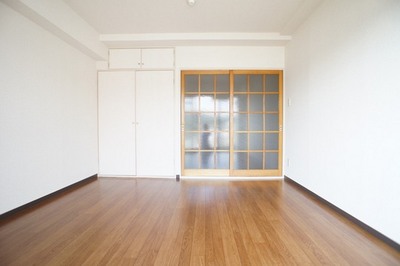 Flooring warmth of wood friendly
木の温もりがやさしいフローリング
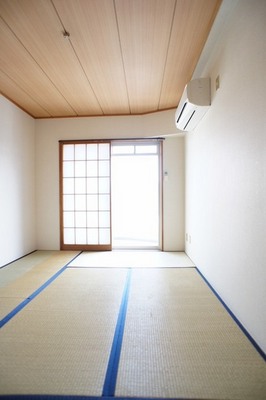 As it is purring even nap because there is a Japanese-style room. It is a healing space.
和室があるので昼寝もそのままゴロゴロ。癒しの空間です。
Kitchenキッチン 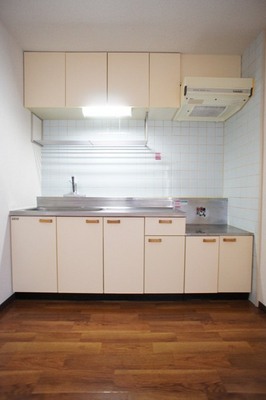 Up and down in the housing is rich, easy-to-use kitchen.
上下に収納が豊富な使いやすいキッチンです。
Bathバス 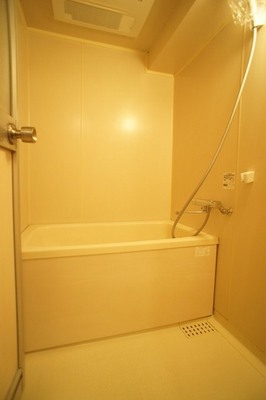 With reheating function! We put in at any time warm bath! !
追い焚き機能付!いつでもあたたかいお風呂に入れます!!
Toiletトイレ 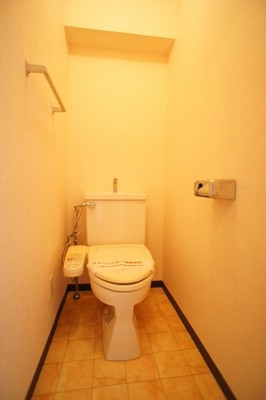 Shower toilet that because every day, comfortable!
シャワートイレ完備なので毎日、快適!
Receipt収納 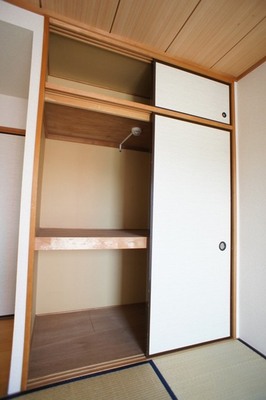 Old-fashioned closet type is excellent storage capacity
昔ながらの押入れタイプは収納力抜群です
Washroom洗面所 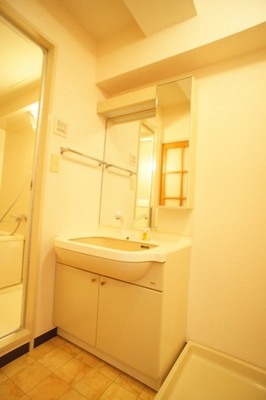 There is a wash basin shelf in the upper part of, Also it can be stored, such as detergent and towels.
洗面台の上段には棚があり、洗剤やタオルなども収納出来ます。
Entrance玄関 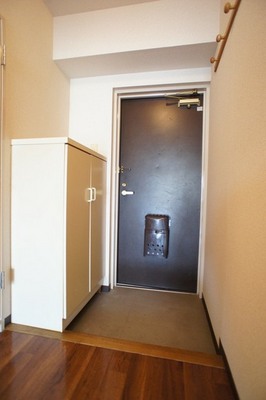 It is equipped with a spacious cupboard in the entrance
玄関には広々とした下駄箱が設置されています
View眺望 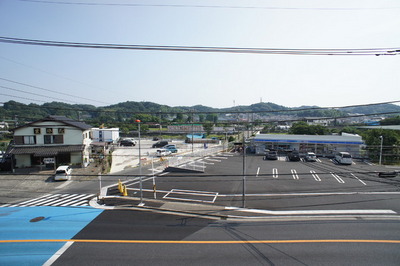
Shopping centreショッピングセンター 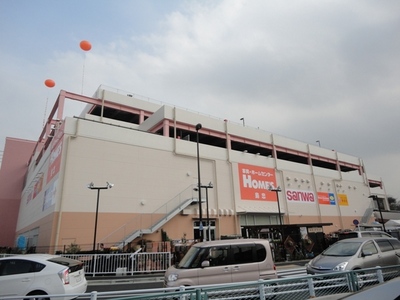 Shimachu Co., Ltd. until the (shopping center) 555m
島忠(ショッピングセンター)まで555m
Supermarketスーパー 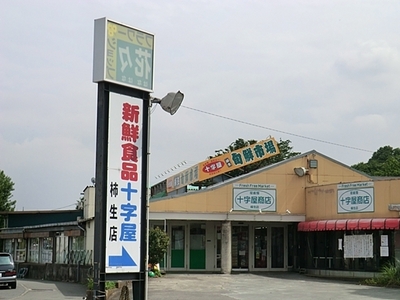 Until the (super) 290m
(スーパー)まで290m
Convenience storeコンビニ 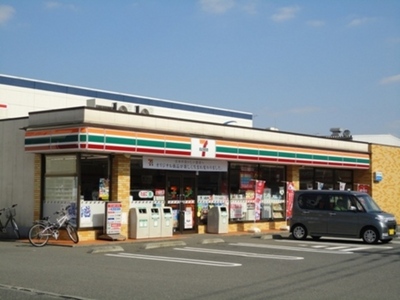 600m to Seven-Eleven (convenience store)
セブンイレブン(コンビニ)まで600m
Dorakkusutoaドラックストア 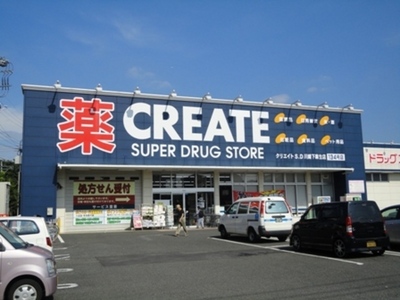 To create (drugstore) 500m
クリエイト(ドラッグストア)まで500m
Kindergarten ・ Nursery幼稚園・保育園 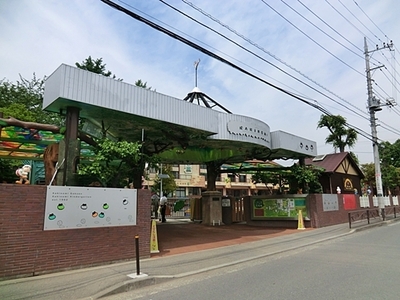 Real kindergarten of persimmon (kindergarten ・ 150m to the nursery)
柿の実幼稚園(幼稚園・保育園)まで150m
Hospital病院 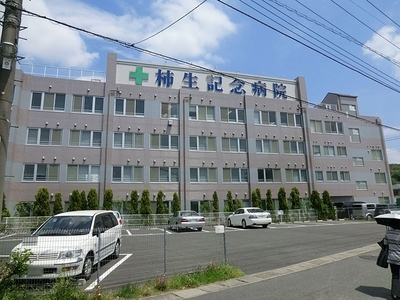 1200m to Lawson (hospital)
ローソン(病院)まで1200m
Location
|



















