Rentals » Kanto » Kanagawa Prefecture » Minamiashigara
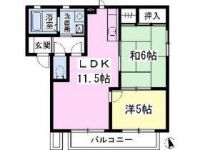 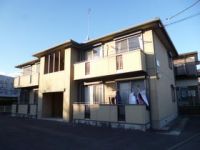
| Railroad-station 沿線・駅 | | Hakone Izu Daiyuzansen / Wadagahara 伊豆箱根大雄山線/和田河原 | Address 住所 | | Kanagawa Prefecture Minamiashigara Nakanuma 神奈川県南足柄市中沼 | Walk 徒歩 | | 7 minutes 7分 | Rent 賃料 | | 54,000 yen 5.4万円 | Management expenses 管理費・共益費 | | 3000 yen 3000円 | Floor plan 間取り | | 2LDK 2LDK | Occupied area 専有面積 | | 50.07 sq m 50.07m2 | Direction 向き | | South 南 | Type 種別 | | Apartment アパート | Year Built 築年 | | Built 15 years 築15年 | | Flora 21 フローラ21 |
| Local meeting preview is also available Prior booking essential 現地待ち合わせの内見も可能です 要予約 |
| Kagidai 16,200 yen, Cleaning fee 52,920 yen, Guarantee company use mandatory, 24 hours a day, 365 days a year troubleshooting housemates system 24 properties 鍵代1.62万円、クリーニング代5.292万円、保証会社利用必須、24時間365日トラブル対応ハウスメイトシステム24物件 |
| Bus toilet by, balcony, Air conditioning, Gas stove correspondence, Flooring, Washbasin with shower, TV interphone, Indoor laundry location, Shoe box, Facing south, Add-fired function bathroom, Corner dwelling unit, Seperate, Bicycle-parking space, CATV, Optical fiber, Immediate Available, Parking one free, Two tenants consultation, Within a 10-minute walk station, Our managed properties, propane gas, shutter, BS, Deposit ・ Key money unnecessary バストイレ別、バルコニー、エアコン、ガスコンロ対応、フローリング、シャワー付洗面台、TVインターホン、室内洗濯置、シューズボックス、南向き、追焚機能浴室、角住戸、洗面所独立、駐輪場、CATV、光ファイバー、即入居可、駐車場1台無料、二人入居相談、駅徒歩10分以内、当社管理物件、プロパンガス、シャッター、BS、敷金・礼金不要 |
Property name 物件名 | | Rental housing Kanagawa Prefecture Minamiashigara Nakanuma Wadagahara Station [Rental apartment ・ Apartment] information Property Details 神奈川県南足柄市中沼 和田河原駅の賃貸住宅[賃貸マンション・アパート]情報 物件詳細 | Transportation facilities 交通機関 | | Hakone Izu Daiyuzansen / Wadagahara walk 7 minutes
Hakone Izu Daiyuzansen / Fujifilm before walking 12 minutes 伊豆箱根大雄山線/和田河原 歩7分
伊豆箱根大雄山線/富士フイルム前 歩12分
| Floor plan details 間取り詳細 | | Sum 6 Hiroshi 5 LDK11.5 和6 洋5 LDK11.5 | Construction 構造 | | Light-gauge steel 軽量鉄骨 | Story 階建 | | 1st floor / 2-story 1階/2階建 | Built years 築年月 | | February 2000 2000年2月 | Nonlife insurance 損保 | | 20,000 yen two years 2万円2年 | Parking lot 駐車場 | | Free with / Flat 置駐 付無料/平置駐 | Move-in 入居 | | Immediately 即 | Trade aspect 取引態様 | | Mediation 仲介 | Conditions 条件 | | Two people Available / Children Allowed 二人入居可/子供可 | Property code 取り扱い店舗物件コード | | 80618 80618 | Total units 総戸数 | | 4 units 4戸 | Remarks 備考 | | Until Verumi 2 1693m / 850m to Odawara department store Minamiashigara shop / Cleaning Daiyu 52,920 yen (tax included), The main guarantee company Ribuka other. Profit ヴェルミ2まで1693m/小田原百貨店南足柄店まで850m/クリーニング代有52920円(税込)、要保証会社リブカ他。利 | Area information 周辺情報 | | Verumi 2 (super) up to 1693m Odawara department store Minamiashigara store (shopping center) to 850m Piago Daiyuzan to the store (super) 1701m Sunkus Wadagahara store (convenience store) up to 461m Minamiashigara stand Mutsumi kindergarten (kindergarten ・ 145m to 961m Ouchi hospital (hospital) to nursery school) ヴェルミ2(スーパー)まで1693m小田原百貨店南足柄店(ショッピングセンター)まで850mピアゴ大雄山店(スーパー)まで1701mサンクス和田河原店(コンビニ)まで461m南足柄市立むつみ幼稚園(幼稚園・保育園)まで961m大内病院(病院)まで145m |
Building appearance建物外観 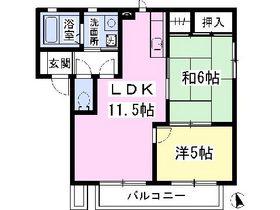
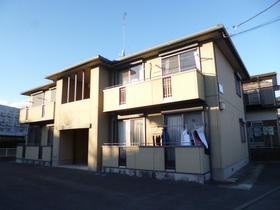
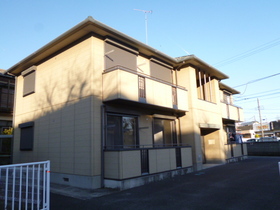 Appearance (southwest angle)
外観(南西角)
Living and room居室・リビング 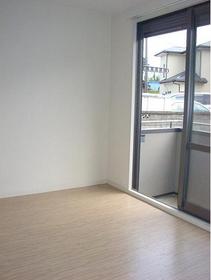 Western-style 5 Pledge
洋室5帖
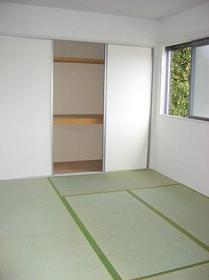 Japanese-style room 6 quires
和室6帖
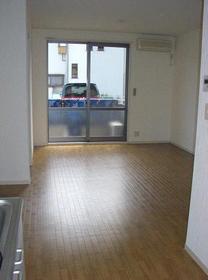 LDK11.5 Pledge
LDK11.5帖
Kitchenキッチン 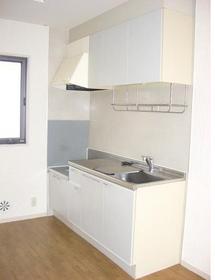 Kitchen (stove installation possible)
キッチン(コンロ設置可)
Bathバス 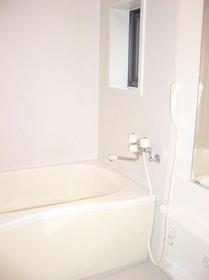 Bathing (with add cooked)
お風呂(追炊き付)
Washroom洗面所 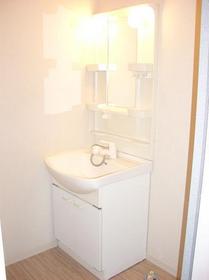 Washroom (shampoo dresser)
洗面所(シャンプードレッサー)
Other Equipmentその他設備 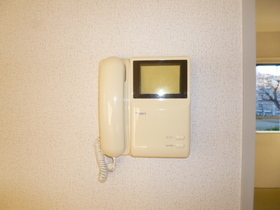 TV monitor Hong
TVモニターホン
Other common areasその他共有部分 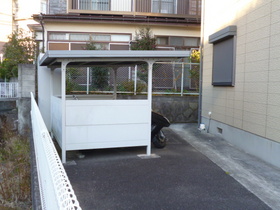 Bicycle-parking space
駐輪場
Location
|












