Rentals » Kanto » Kanagawa Prefecture » Odawara
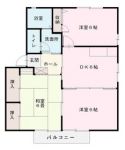 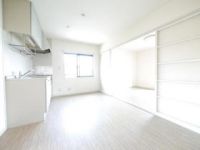
| Railroad-station 沿線・駅 | | JR Tokaido Line / Odawara JR東海道本線/小田原 | Address 住所 | | Odawara, Kanagawa Prefecture Higashi 3 神奈川県小田原市東町3 | Bus バス | | 10 minutes 10分 | Walk 徒歩 | | 2 min 2分 | Rent 賃料 | | 67,000 yen 6.7万円 | Security deposit 敷金 | | 134,000 yen 13.4万円 | Floor plan 間取り | | 3DK 3DK | Occupied area 専有面積 | | 54.81 sq m 54.81m2 | Direction 向き | | South 南 | Type 種別 | | Apartment アパート | Year Built 築年 | | Built 18 years 築18年 | | Green Terrace グリーンテラス |
| This room of Shamezon. Is yang This good in the southeast corner room シャーメゾンのお部屋です。南東角部屋で陽当良好です |
| From dining in the center is a room of easy housewife eyes that you can move to each room. 中央にあるダイニングから各部屋へ移動がしやすい主婦目線のお部屋です。 |
| Bus toilet by, balcony, Gas stove correspondence, Washbasin with shower, TV interphone, Indoor laundry location, Yang per good, Shoe box, Corner dwelling unit, Dressing room, Seperate, Bathroom vanity, closet, A quiet residential area, top floor, Parking one free, Southeast angle dwelling unit, Entrance hall, 3 face lighting, Flat to the station, 1 floor 2 dwelling unit, Flat terrain, South living, No upper floor, Plane parking, Door to the washroom, South balcony, BS, Guarantee company Available バストイレ別、バルコニー、ガスコンロ対応、シャワー付洗面台、TVインターホン、室内洗濯置、陽当り良好、シューズボックス、角住戸、脱衣所、洗面所独立、洗面化粧台、押入、閑静な住宅地、最上階、駐車場1台無料、東南角住戸、玄関ホール、3面採光、駅まで平坦、1フロア2住戸、平坦地、南面リビング、上階無し、平面駐車場、洗面所にドア、南面バルコニー、BS、保証会社利用可 |
Property name 物件名 | | Rental housing of Odawara, Kanagawa Prefecture Higashi 3 Odawara Station [Rental apartment ・ Apartment] information Property Details 神奈川県小田原市東町3 小田原駅の賃貸住宅[賃貸マンション・アパート]情報 物件詳細 | Transportation facilities 交通機関 | | JR Tokaido Line / Odawara bus 10 minutes (bus stop) Higashi police station before walk 2 minutes JR東海道本線/小田原 バス10分 (バス停)東町派出所前 歩2分
| Floor plan details 間取り詳細 | | Sum 6 Hiroshi 6 Hiroshi 6 DK6 和6 洋6 洋6 DK6 | Construction 構造 | | Light-gauge steel 軽量鉄骨 | Story 階建 | | Second floor / 2-story 2階/2階建 | Built years 築年月 | | February 1997 1997年2月 | Nonlife insurance 損保 | | The main 要 | Parking lot 駐車場 | | Free with 付無料 | Move-in 入居 | | Consultation 相談 | Trade aspect 取引態様 | | Mediation 仲介 | Area information 周辺情報 | | Circle K 1350m up until the (convenience store) up to 400m Co-op (super) 570m Create (drugstore) to 740m Sanno elementary school (elementary school) up to 300m York Mart (super) サークルK(コンビニ)まで400mコープ(スーパー)まで570mクリエイト(ドラッグストア)まで740m山王小学校(小学校)まで300mヨークマート(スーパー)まで1350m |
Kitchenキッチン 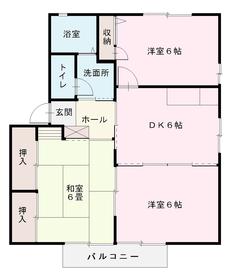
Building appearance建物外観 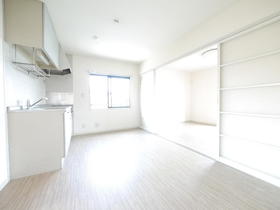
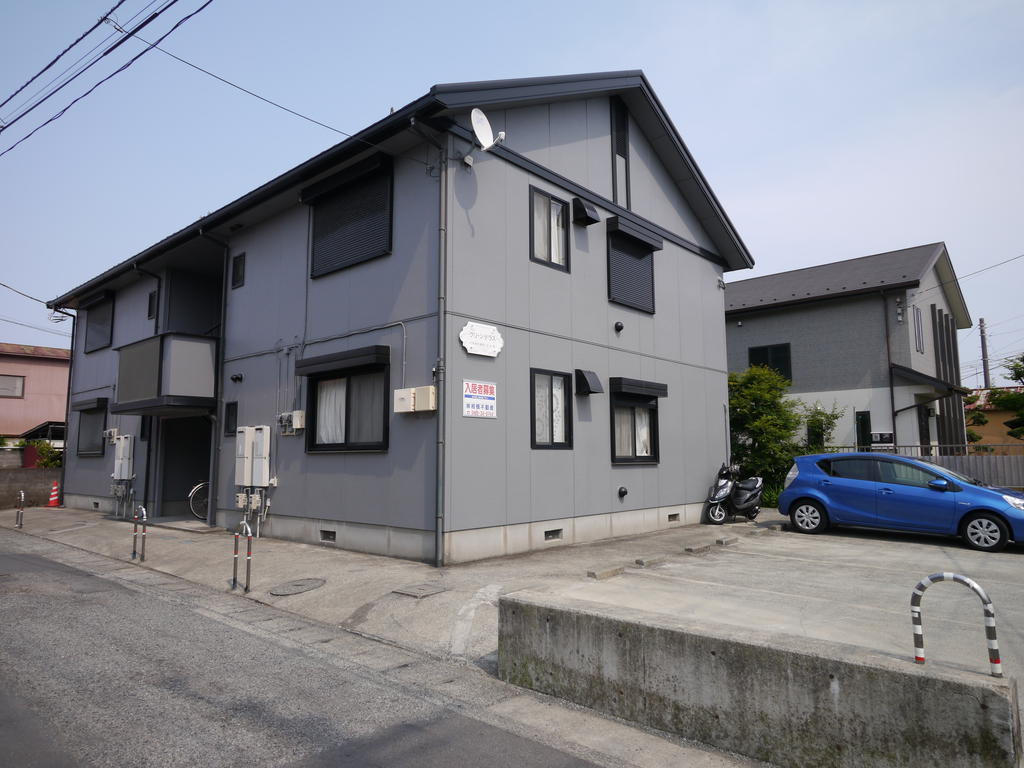
Living and room居室・リビング 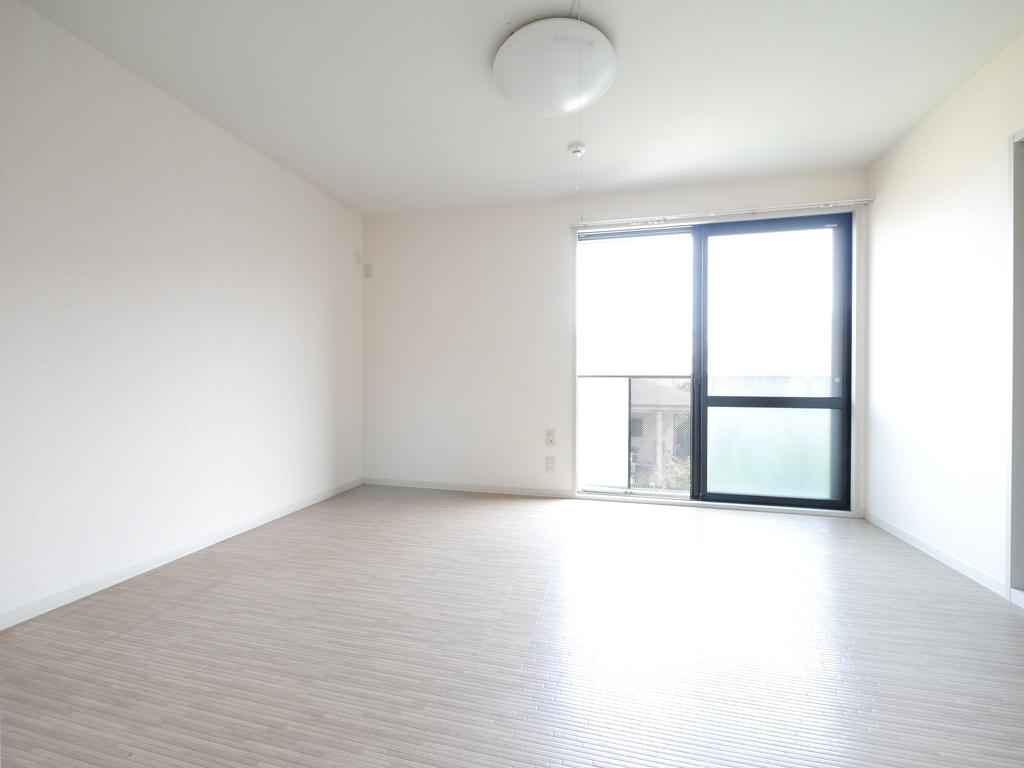 The south side of the Western-style is bright and there is a large window
南側の洋室は大きな窓があって明るいです
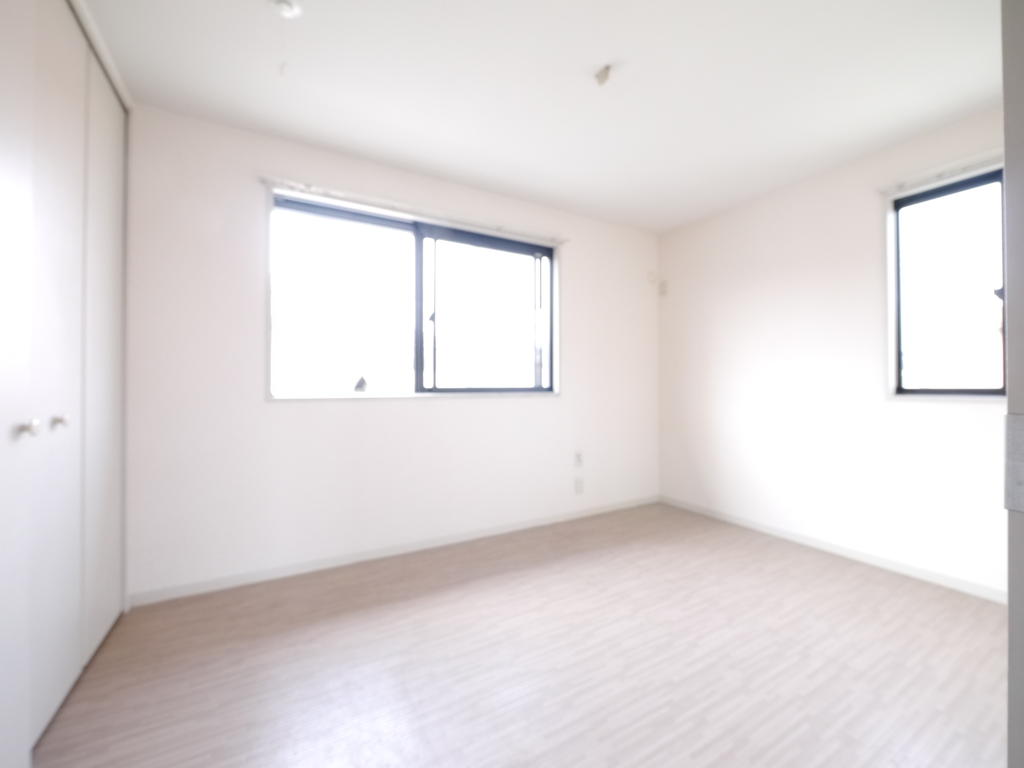 The north side of the Western-style is children's room?
北側の洋室は子供部屋?
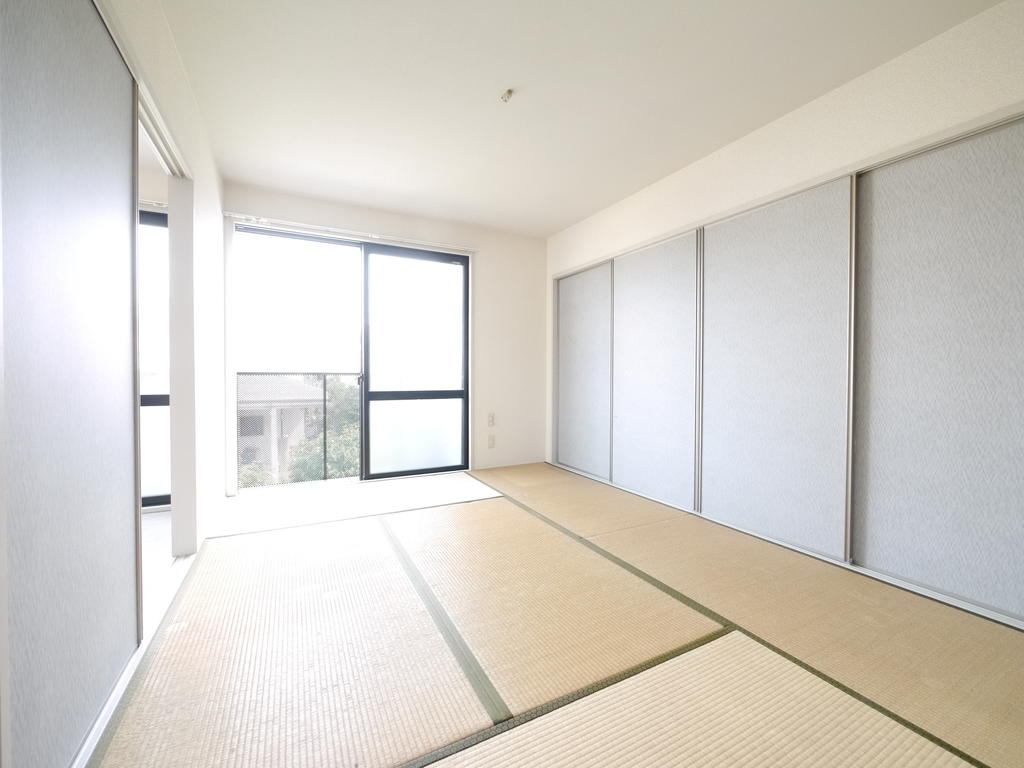 It is a Japanese-style calm
落ち着ける和室です
Kitchenキッチン 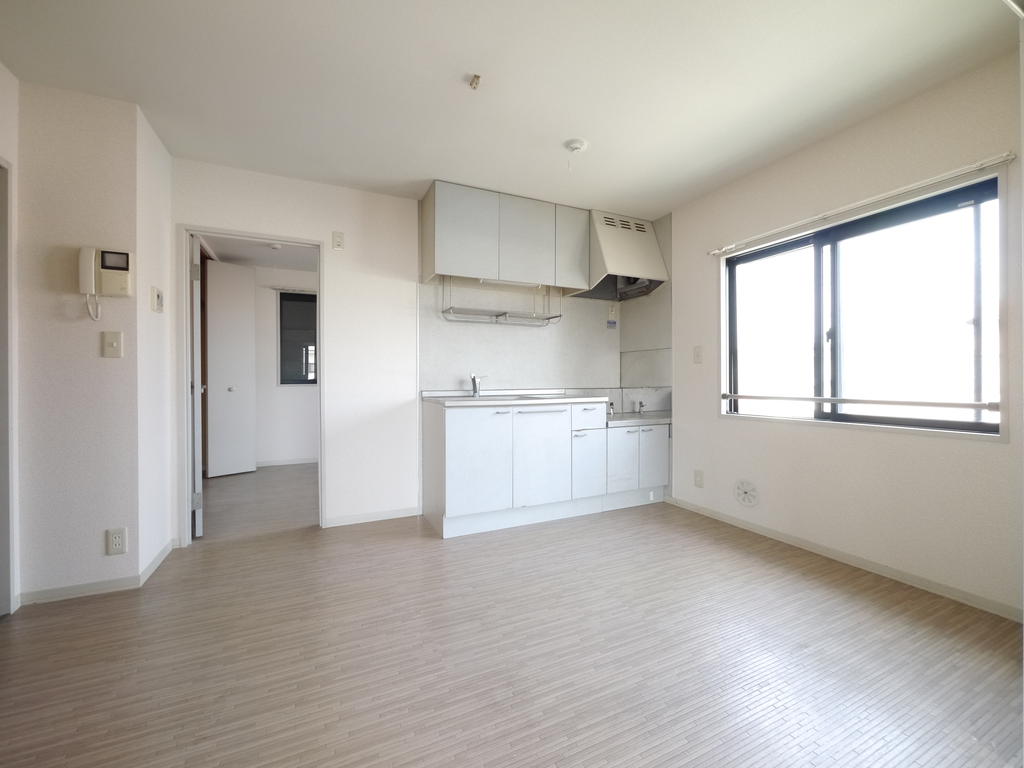 Bright dining there is a window
窓がある明るいダイニングです
Bathバス 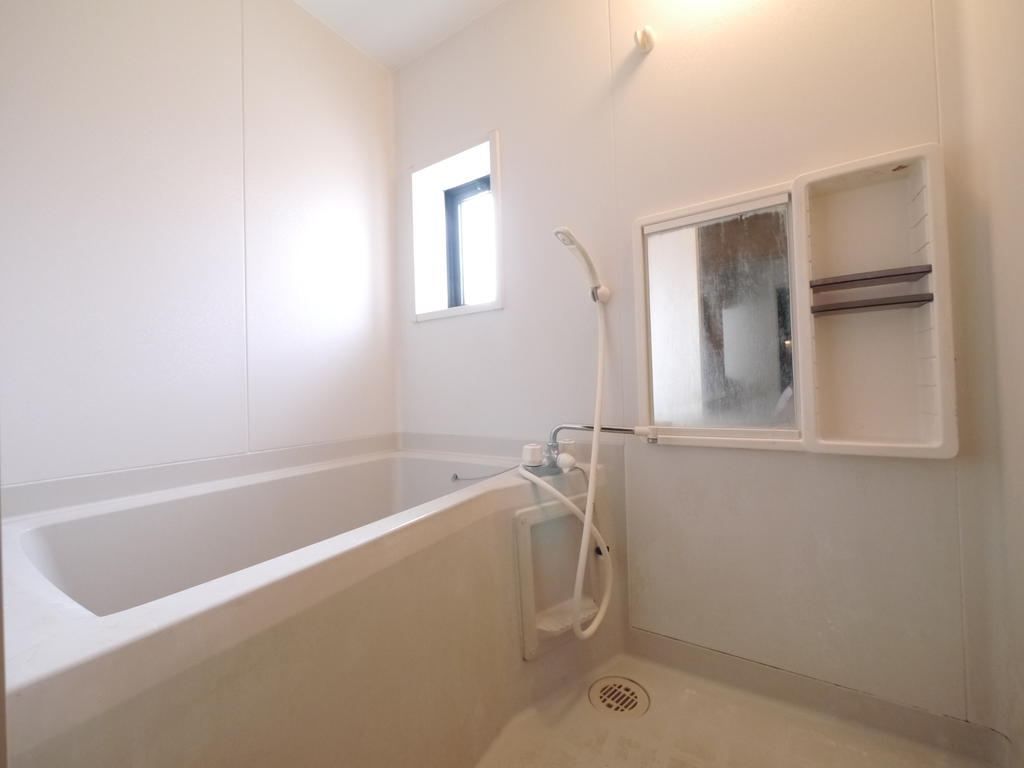 Bathroom is. It is a window is happy
浴室です。窓が嬉しいですね
Toiletトイレ 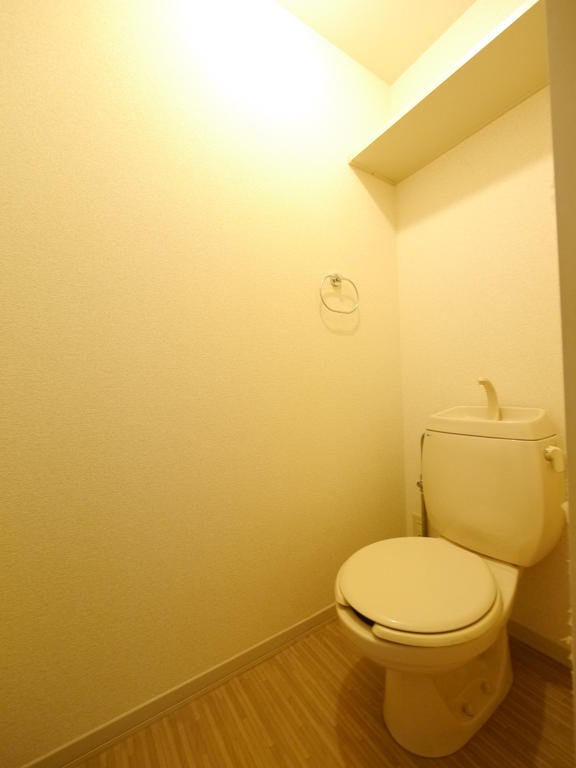
Receipt収納 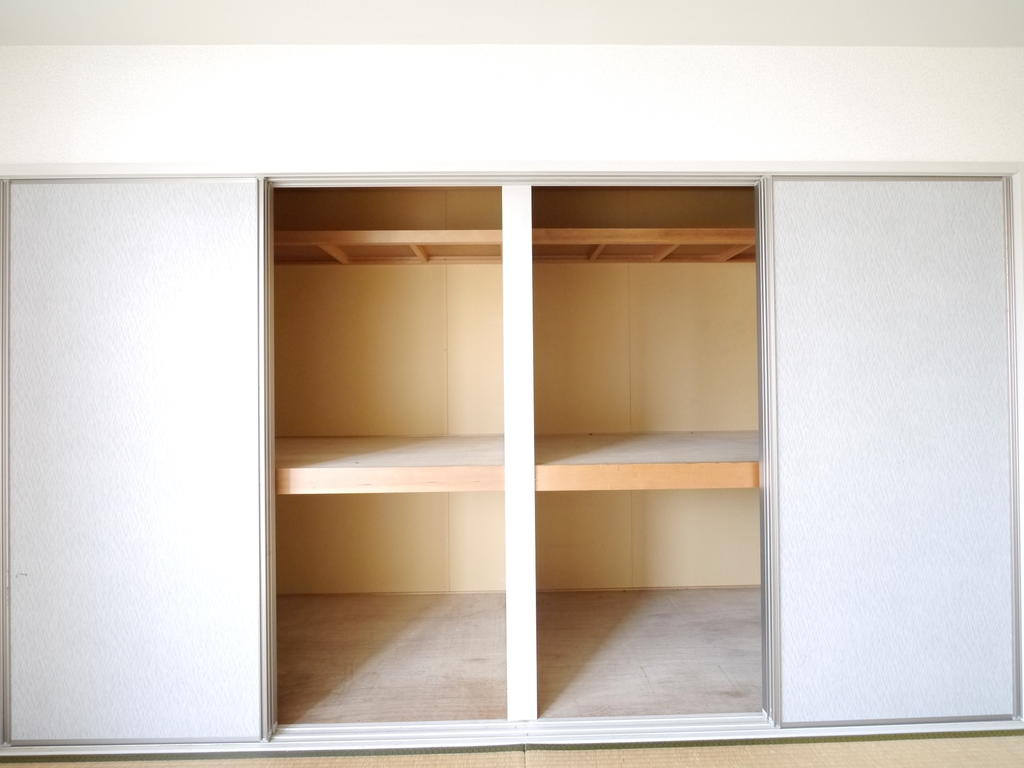 The size of the between the two is closet of Japanese-style room
和室の押入は二間の大きさ
Washroom洗面所 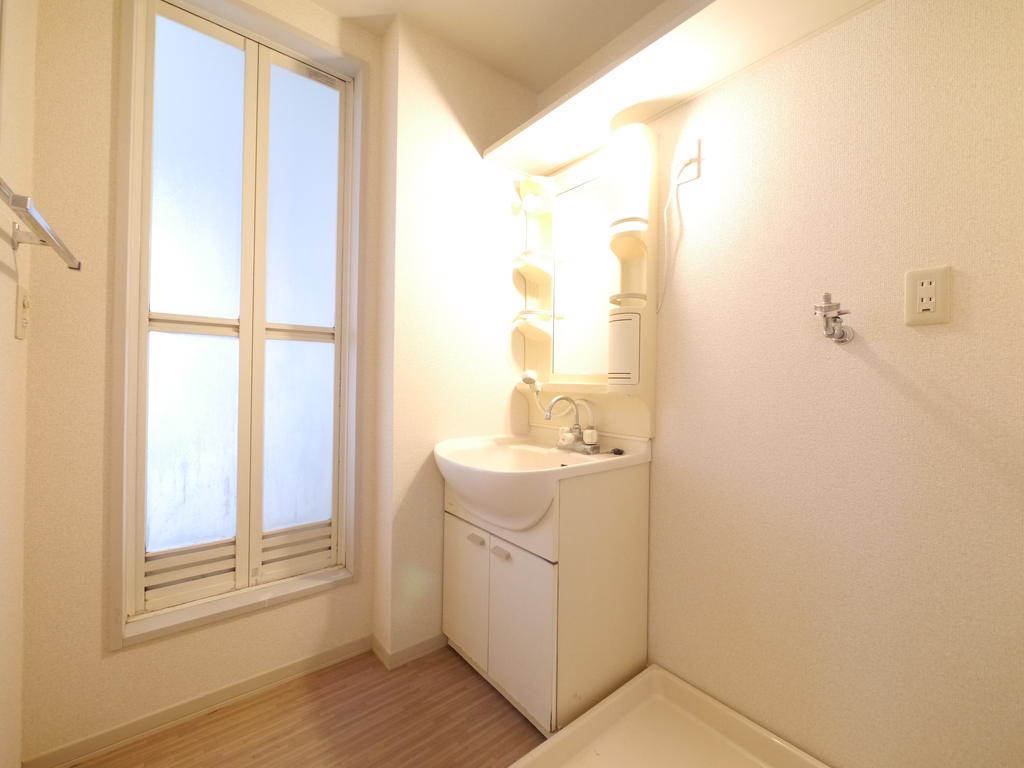
Securityセキュリティ 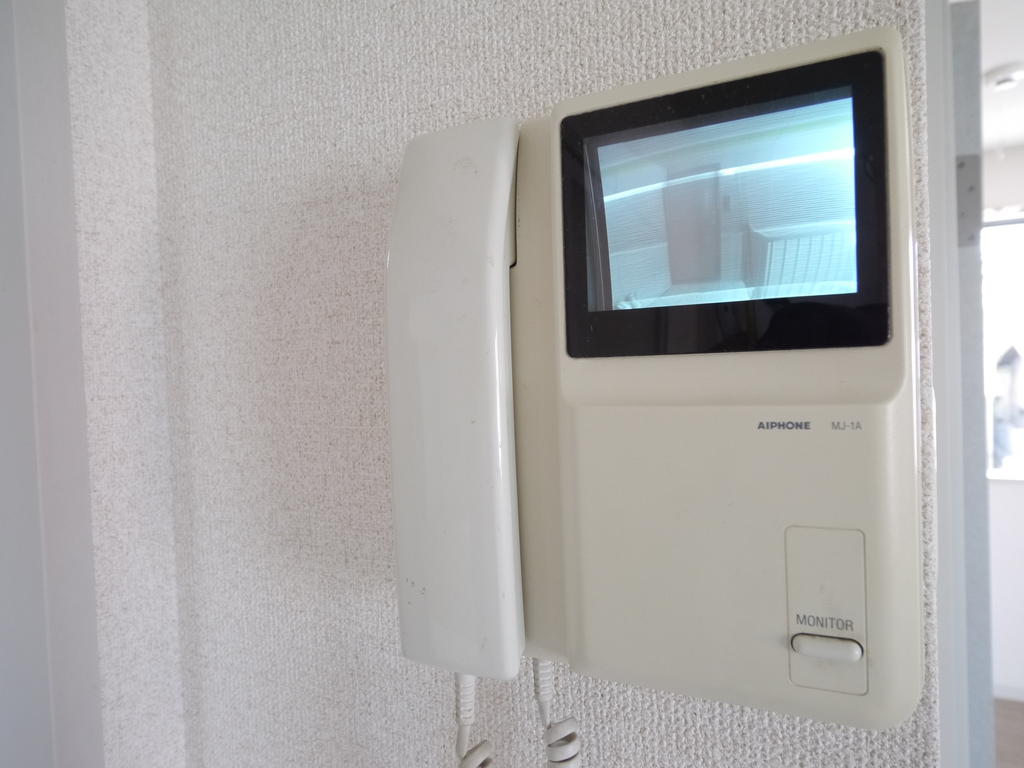 Intercom with a monitor in which the face of the visitor can be seen
来客の顔が見えるモニター付ドアホン
Entrance玄関 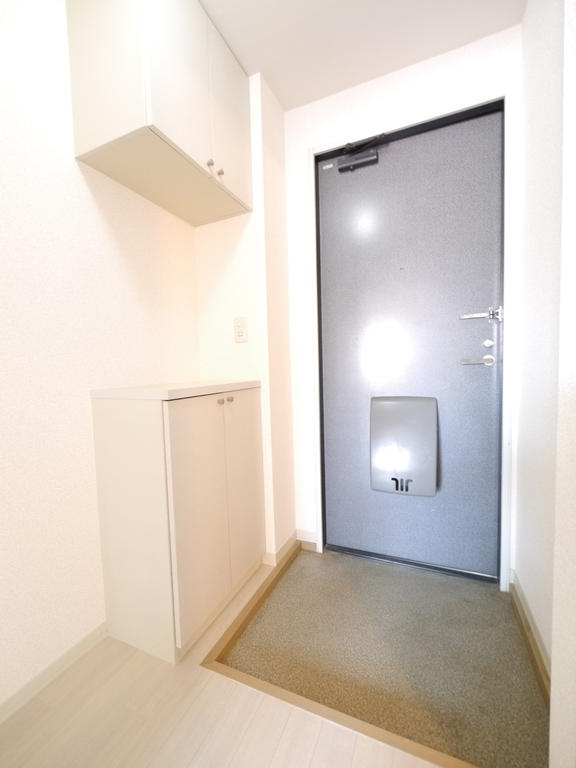 There is a shoe cupboard of the upper and lower bunk
上下二段の下駄箱があります
Supermarketスーパー 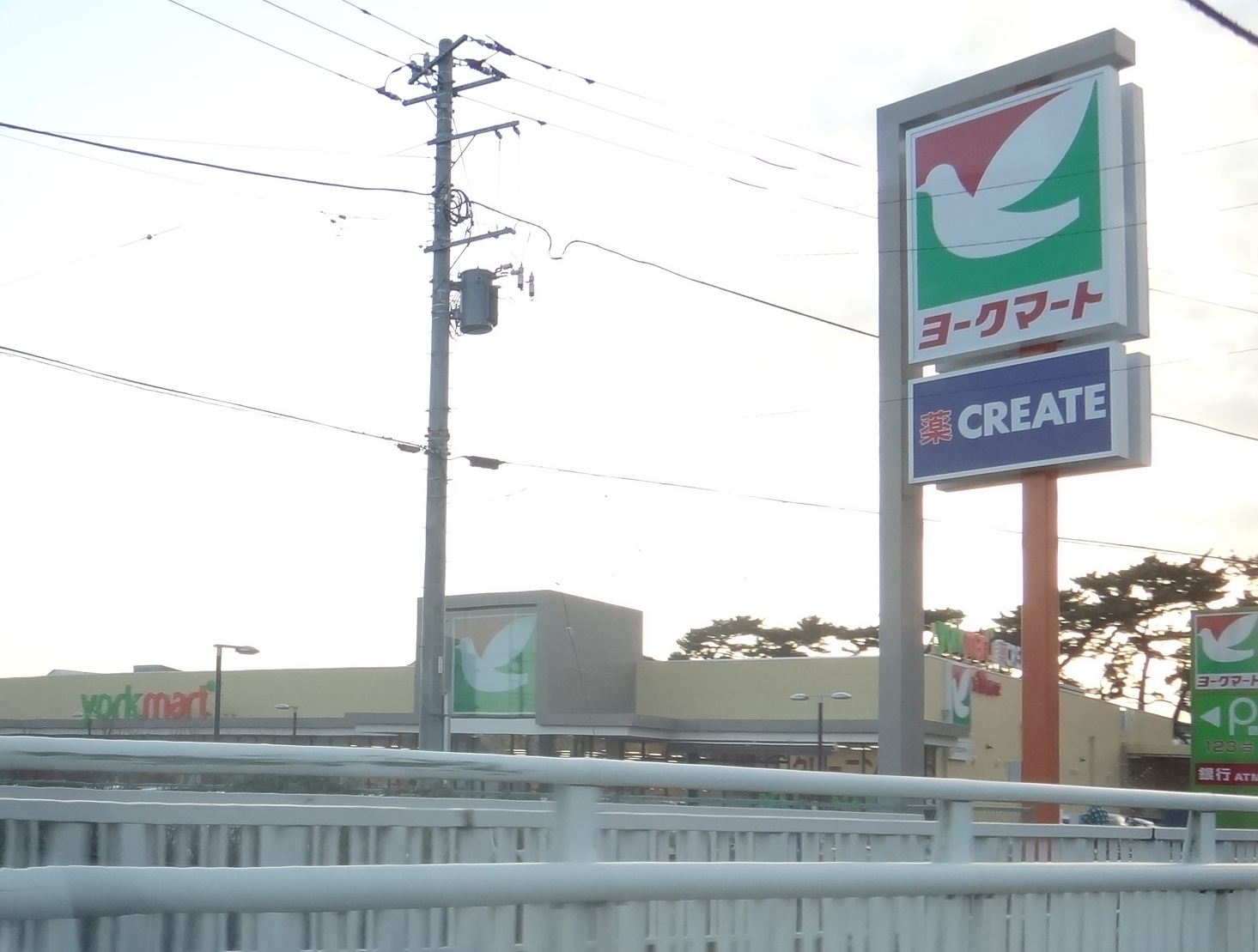 York Mart until the (super) 1350m
ヨークマート(スーパー)まで1350m
Convenience storeコンビニ 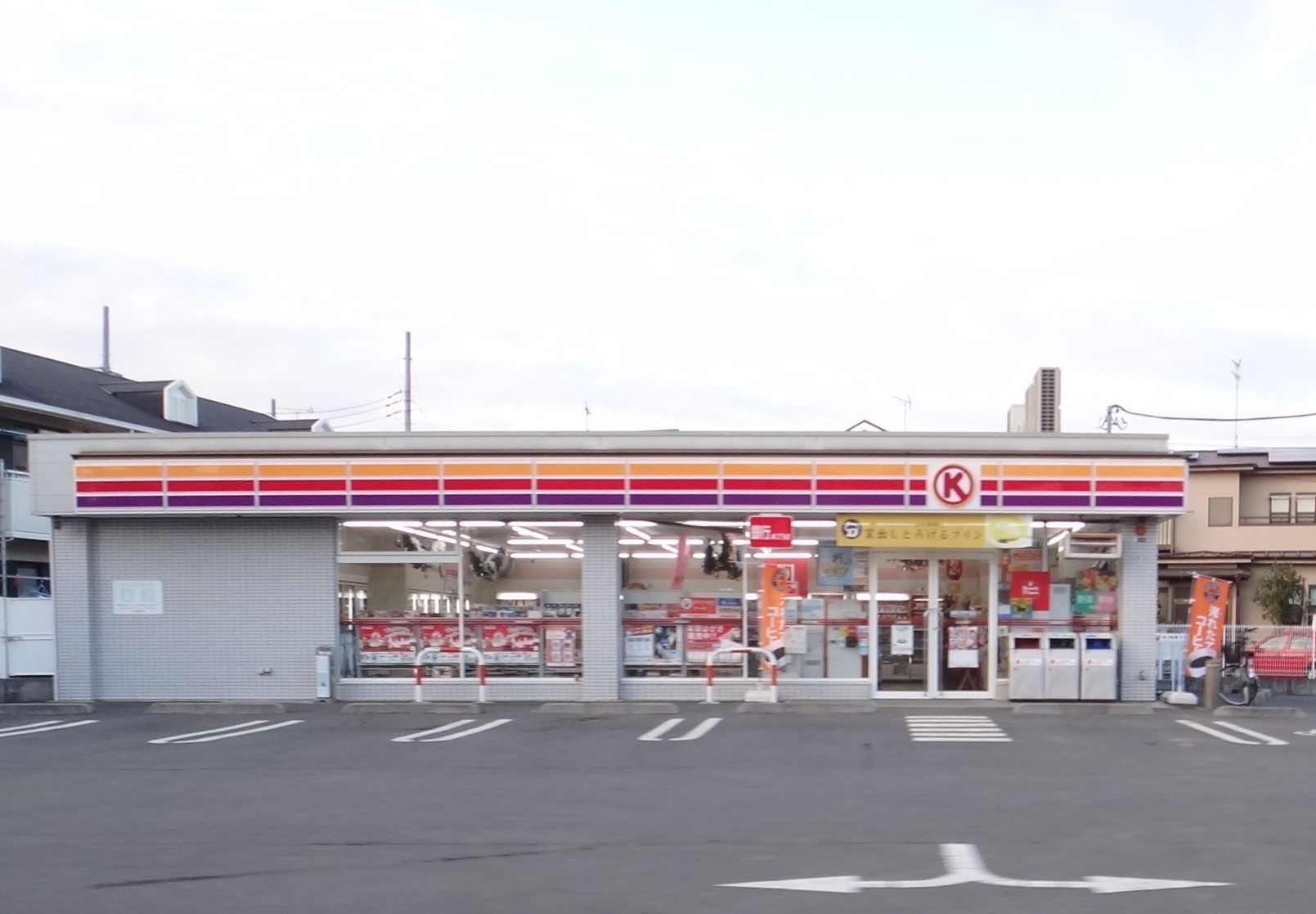 Circle 400m to K (convenience store)
サークルK(コンビニ)まで400m
Dorakkusutoaドラックストア 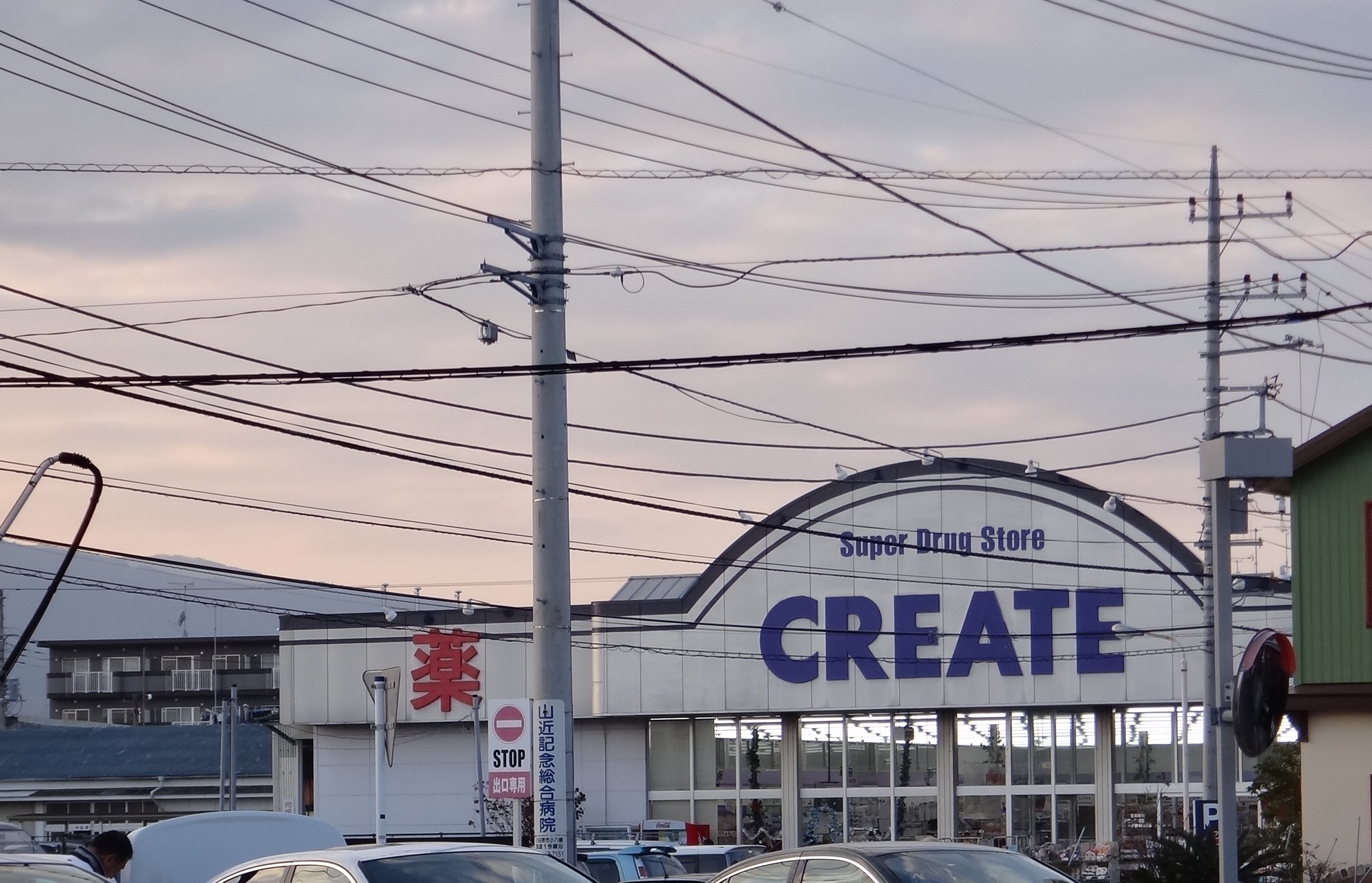 740m to create (drugstore)
クリエイト(ドラッグストア)まで740m
Location
|

















