Rentals » Kanto » Kanagawa Prefecture » Sagamihara, Chuo-ku
 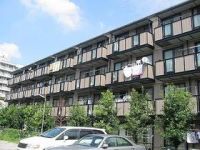
| Railroad-station 沿線・駅 | | JR Yokohama Line / Sagamihara JR横浜線/相模原 | Address 住所 | | Sagamihara City, Kanagawa Prefecture, Chuo-ku, Chiyoda 2 神奈川県相模原市中央区千代田2 | Bus バス | | 10 minutes 10分 | Walk 徒歩 | | 2 min 2分 | Rent 賃料 | | 68,000 yen 6.8万円 | Management expenses 管理費・共益費 | | 2000 yen 2000円 | Floor plan 間取り | | 3DK 3DK | Occupied area 専有面積 | | 50.32 sq m 50.32m2 | Direction 向き | | Southwest 南西 | Type 種別 | | Mansion マンション | Year Built 築年 | | Built 21 years 築21年 | | Puremiru Chiyoda プレミール千代田 |
| No brokerage commissions Present month ・ Next month rent and administrative expenses Free 仲介手数料なし 当月・翌月家賃と管理費無料 |
| 234,206 pet consultation (small dog ・ Cat) deposit 2 months 234206 ペット相談(小型犬・猫)敷金2ヶ月 |
| Bus toilet by, balcony, Gas stove correspondence, Flooring, Indoor laundry location, Yang per good, Shoe box, Seperate, Bathroom vanity, Bicycle-parking space, CATV, A quiet residential area, Free Rent バストイレ別、バルコニー、ガスコンロ対応、フローリング、室内洗濯置、陽当り良好、シューズボックス、洗面所独立、洗面化粧台、駐輪場、CATV、閑静な住宅地、フリーレント |
Property name 物件名 | | Rental housing of Sagamihara, Kanagawa Prefecture, Chuo-ku, Chiyoda 2 Sagamihara Station [Rental apartment ・ Apartment] information Property Details 神奈川県相模原市中央区千代田2 相模原駅の賃貸住宅[賃貸マンション・アパート]情報 物件詳細 | Transportation facilities 交通機関 | | JR Yokohama Line / Sagamihara bus 10 minutes (bus stop) high school entrance walk 2 minutes
JR Sagami line / Upper groove walk 16 minutes
JR Yokohama Line / Ayumi Yabe 26 minutes JR横浜線/相模原 バス10分 (バス停)高校入口 歩2分
JR相模線/上溝 歩16分
JR横浜線/矢部 歩26分
| Floor plan details 間取り詳細 | | Sum 6 Hiroshi 6 Hiroshi 4.5 DK6 和6 洋6 洋4.5 DK6 | Construction 構造 | | Steel frame 鉄骨 | Story 階建 | | 3rd floor / 4-story 3階/4階建 | Built years 築年月 | | September 1993 1993年9月 | Parking lot 駐車場 | | Site 10500 yen 敷地内10500円 | Move-in 入居 | | Immediately 即 | Trade aspect 取引態様 | | Mediation 仲介 | Conditions 条件 | | Pets Negotiable ペット相談 | Property code 取り扱い店舗物件コード | | 1001855 1001855 | Guarantor agency 保証人代行 | | Guarantee company use 必 style one Initial subscription costs 20,000 yen Monthly membership fee of 2,000 yen 保証会社利用必 スタイルワン 初回加入費2万円 月額会費2千円 | In addition ほか初期費用 | | A total of 30,000 yen (Breakdown: initial cost 30,000 yen) 合計3万円(内訳:初期費用 3万円) | Remarks 備考 | | Hoshigaoka elementary school Central Junior High School 星が丘小学校 中央中学校 | Area information 周辺情報 | | York Mart 767m up to 443m up to 1000m to 600m central junior high school until the (super) up to 800m Hoshigaoka elementary school (elementary school) (junior high school) MINISTOP (convenience store) up to 188m Sagamihara Central Hospital (Hospital) Sagamihara City Hall (government office) ヨークマート(スーパー)まで800m星が丘小学校(小学校)まで600m中央中学校(中学校)まで1000mミニストップ(コンビニ)まで188m相模原中央病院(病院)まで443m相模原市役所(役所)まで767m |
Building appearance建物外観 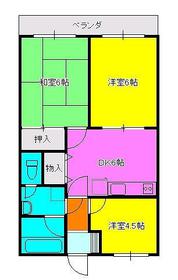
Living and room居室・リビング 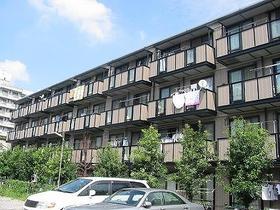
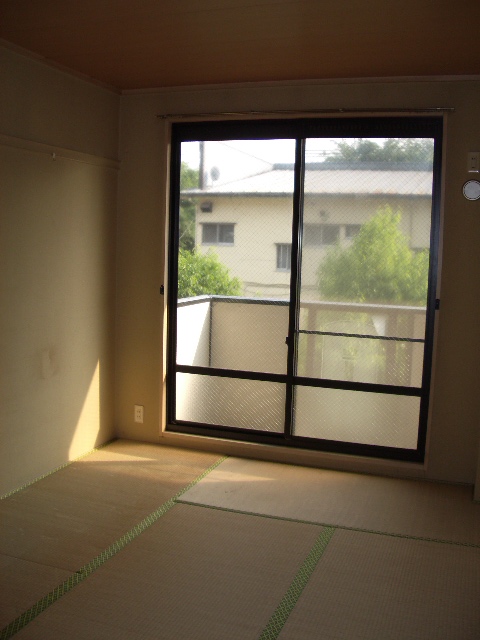 Tatami will Omotegae from decided tenants
畳は入居が決まってから表替えになります
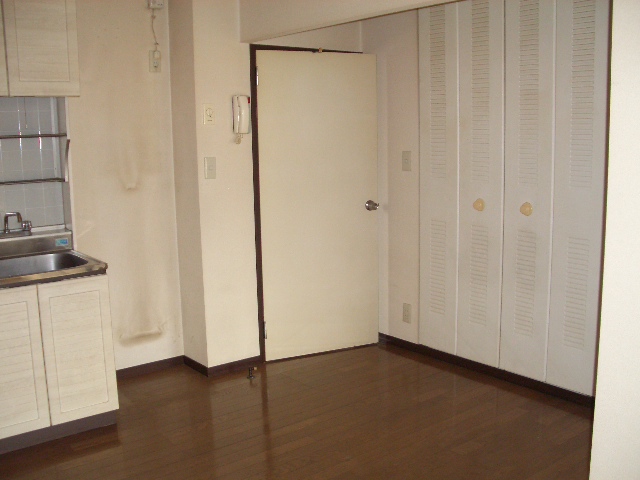 In the DK housing is a picture right hand
DKにある収納が写真右手です
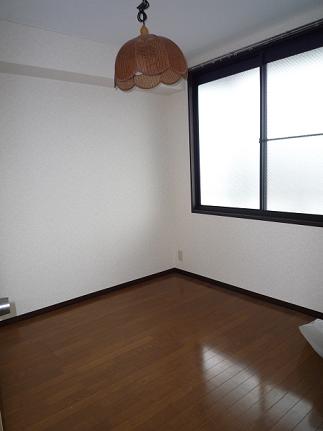 Entrance next to, Western-style is 4.5 Pledge
玄関横、洋室4.5帖です
Kitchenキッチン 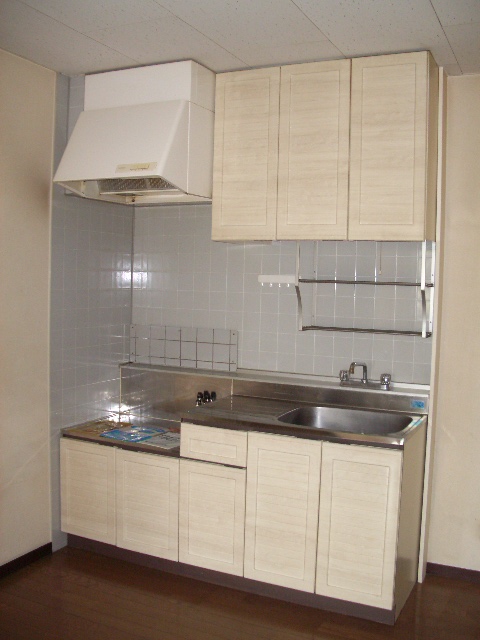 Stove is required for city gas
都市ガス用コンロが必要です
Bathバス 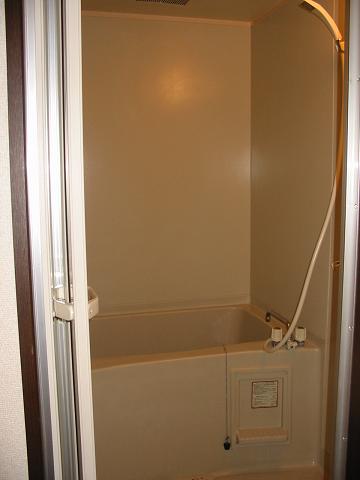
Toiletトイレ 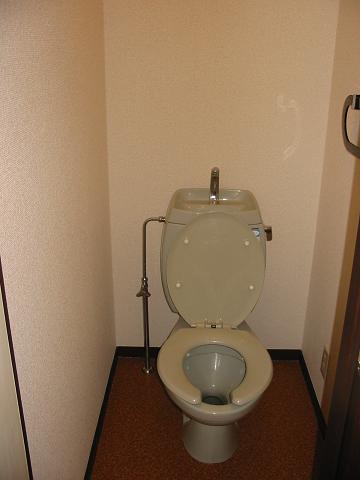
Receipt収納 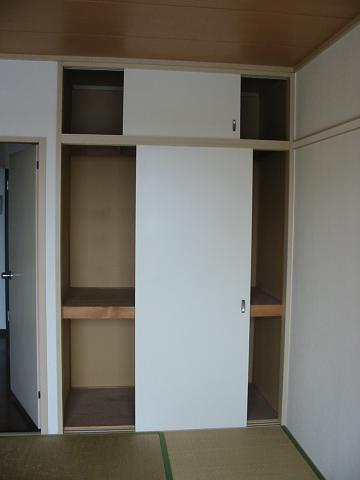 During storage 1 of Japanese-style room, There are upper closet
和室の収納1間、天袋あります
Washroom洗面所 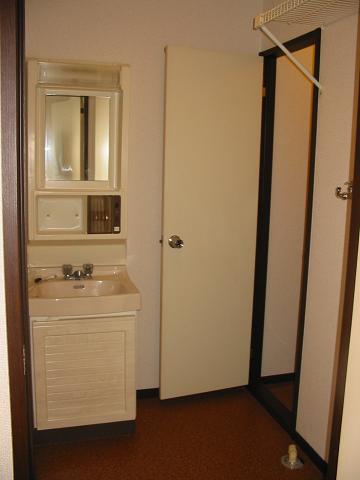 Independent wash basin
独立洗面台
Location
|











