Rentals » Kanto » Kanagawa Prefecture » Sagamihara Green Zone
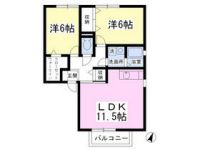 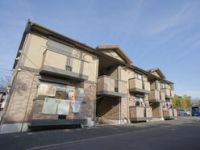
| Railroad-station 沿線・駅 | | JR Yokohama Line / Hashimoto JR横浜線/橋本 | Address 住所 | | Sagamihara City, Kanagawa Prefecture Midori Ward Oshima 神奈川県相模原市緑区大島 | Bus バス | | 14 minutes 14分 | Walk 徒歩 | | 6 minutes 6分 | Rent 賃料 | | 67,000 yen 6.7万円 | Management expenses 管理費・共益費 | | 3000 yen 3000円 | Floor plan 間取り | | 2LDK 2LDK | Occupied area 専有面積 | | 56.31 sq m 56.31m2 | Direction 向き | | Southeast 南東 | Type 種別 | | Apartment アパート | Year Built 築年 | | Built 13 years 築13年 | | Ramaju S ラマージュS |
| Reheating TV Intercom walk-in closet 追焚きTVドアホンウォークインクローゼット |
| Guarantee company use mandatory, 2014 April worth rent free (common service fee ・ Except parking fee, 2014 4 towards the contract counted until the end of the month, Except corporate contract) ・ 保証会社利用必須、H26年4月分家賃無料(共益費・駐車料除く、H26年4月末まで契約起算の方、法人契約除く)・ |
| Bus toilet by, balcony, Air conditioning, Gas stove correspondence, closet, TV interphone, Indoor laundry location, Shoe box, Add-fired function bathroom, Corner dwelling unit, Seperate, Bathroom vanity, Bicycle-parking space, CATV, Optical fiber, Immediate Available, top floor, Parking one free, All room Western-style, Walk-in closet, Two tenants consultation, Housing 2 between the half, Southeast direction, Our managed properties, propane gas, BS, Deposit ・ Key money unnecessary バストイレ別、バルコニー、エアコン、ガスコンロ対応、クロゼット、TVインターホン、室内洗濯置、シューズボックス、追焚機能浴室、角住戸、洗面所独立、洗面化粧台、駐輪場、CATV、光ファイバー、即入居可、最上階、駐車場1台無料、全居室洋室、ウォークインクロゼット、二人入居相談、収納2間半、東南向き、当社管理物件、プロパンガス、BS、敷金・礼金不要 |
Property name 物件名 | | Rental housing of Sagamihara, Kanagawa Prefecture Midori Ward, Oshima Hashimoto Station [Rental apartment ・ Apartment] information Property Details 神奈川県相模原市緑区大島 橋本駅の賃貸住宅[賃貸マンション・アパート]情報 物件詳細 | Transportation facilities 交通機関 | | JR Yokohama Line / Hashimoto bus 14 minutes (bus stop) Kamioshima walk 6 minutes
Keio Sagamihara Line / Hashimoto bus 14 minutes (bus stop) Kamioshima walk 6 minutes
JR Sagami line / Hashimoto bus 14 minutes (bus stop) Kamioshima walk 6 minutes JR横浜線/橋本 バス14分 (バス停)上大島 歩6分
京王相模原線/橋本 バス14分 (バス停)上大島 歩6分
JR相模線/橋本 バス14分 (バス停)上大島 歩6分
| Floor plan details 間取り詳細 | | Hiroshi 6 Hiroshi 6 LDK11.5 洋6 洋6 LDK11.5 | Construction 構造 | | Light-gauge steel 軽量鉄骨 | Story 階建 | | Second floor / 2-story 2階/2階建 | Built years 築年月 | | October 2001 2001年10月 | Nonlife insurance 損保 | | 20,000 yen two years 2万円2年 | Parking lot 駐車場 | | Free with 付無料 | Move-in 入居 | | Immediately 即 | Trade aspect 取引態様 | | Mediation 仲介 | Conditions 条件 | | Two people Available 二人入居可 | Property code 取り扱い店舗物件コード | | 92412 92412 | Total units 総戸数 | | 6 units 6戸 | Remarks 備考 | | 2110m to A Coop Shiroyama shop / 960m to Seven-Eleven Sagamihara Kamioshima shop / Cleaning Daiyu 48600 yen (tax included), Contract at the time of payment required ・ Aコープ城山店まで2110m/セブンイレブン相模原上大島店まで960m/クリーニング代有48600円(税込)、契約時支払い要・ | Area information 周辺情報 | | 1005m Oshima kindergarten to Sagamihara City Oshima Elementary School (elementary school) (kindergarten ・ Nursery school) to 830mA Coop Shiroyama store (supermarket) to 1005m Oshima kindergarten (kindergarten up to 2110m Sagamihara City Oshima Elementary School (elementary school) ・ Nursery school) until 830m Kamioshima campsite until the (other) 1170m 相模原市立大島小学校(小学校)まで1005m大島幼稚園(幼稚園・保育園)まで830mAコープ城山店(スーパー)まで2110m相模原市立大島小学校(小学校)まで1005m大島幼稚園(幼稚園・保育園)まで830m上大島キャンプ場(その他)まで1170m |
Building appearance建物外観 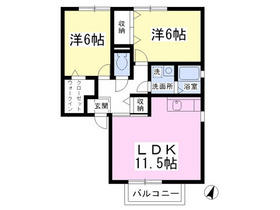
Living and room居室・リビング 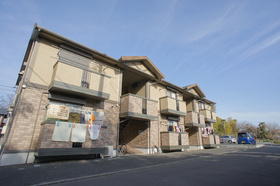
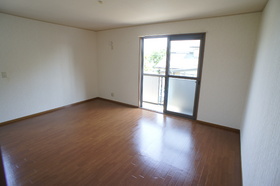 Living 11.5 Pledge (south-facing)
リビング11.5帖(南向きです)
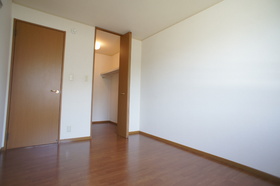 North Western-style storage (walk-in closet)
北側洋室収納(ウォークインクローゼット)
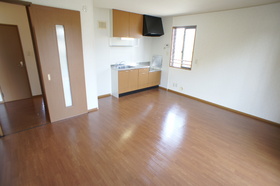 Living 11.5 Pledge (with kitchen small window)
リビング11.5帖(キッチン小窓あり)
Kitchenキッチン 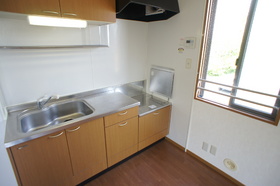 Two-neck is a gas stove can be installed.
二口ガスコンロ設置可能です。
Bathバス 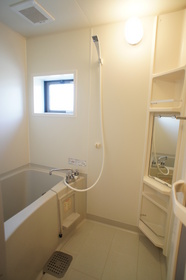 Bathroom (with Reheating function)
浴室(追い焚き機能付き)
Washroom洗面所 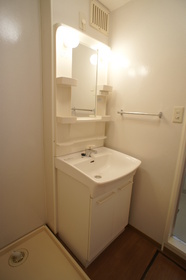 Dressing room (independent washbasin already installed)
脱衣場(独立洗面台設置済み)
Other common areasその他共有部分 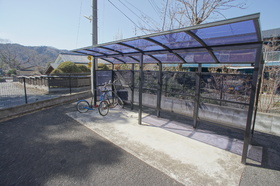 Covered parked space
屋根付き駐輪スペース
View眺望 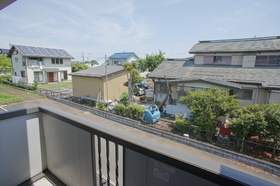 The view from the balcony (per day is good)
バルコニーからの景色(日当たり良好です)
Supermarketスーパー 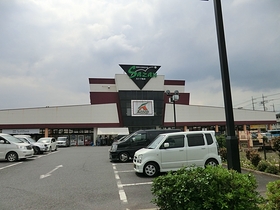 2110m to A Coop Shiroyama store (Super)
Aコープ城山店(スーパー)まで2110m
Primary school小学校 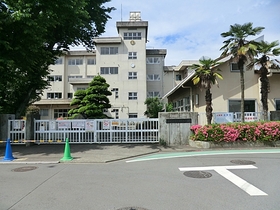 1005m to Sagamihara City Oshima Elementary School (elementary school)
相模原市立大島小学校(小学校)まで1005m
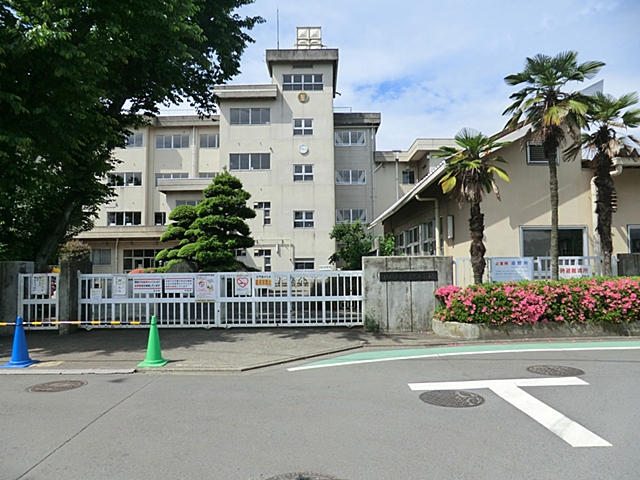 1005m to Sagamihara City Oshima Elementary School (elementary school)
相模原市立大島小学校(小学校)まで1005m
Kindergarten ・ Nursery幼稚園・保育園 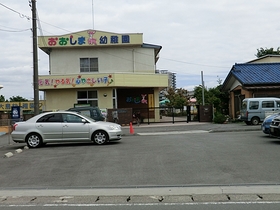 Oshima kindergarten (kindergarten ・ 830m to the nursery)
大島幼稚園(幼稚園・保育園)まで830m
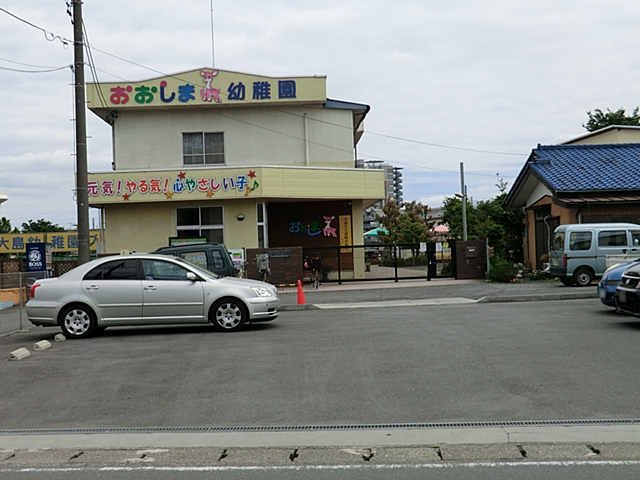 Oshima kindergarten (kindergarten ・ 830m to the nursery)
大島幼稚園(幼稚園・保育園)まで830m
Location
|
















