Rentals » Kanto » Kanagawa Prefecture » Sagamihara Green Zone
 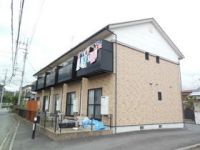
| Railroad-station 沿線・駅 | | Keio Sagamihara Line / Hashimoto 京王相模原線/橋本 | Address 住所 | | Sagamihara City, Kanagawa Prefecture Midori Ward Hirota 神奈川県相模原市緑区広田 | Bus バス | | 20 min 20分 | Walk 徒歩 | | 2 min 2分 | Rent 賃料 | | 64,000 yen 6.4万円 | Management expenses 管理費・共益費 | | 2500 yen 2500円 | Deposit 保証金 | | 64,000 yen 6.4万円 | Floor plan 間取り | | 2LDK 2LDK | Occupied area 専有面積 | | 52.99 sq m 52.99m2 | Direction 向き | | South 南 | Type 種別 | | terrace ・ Townhouse テラス・タウンハウス | Year Built 築年 | | Built 11 years 築11年 | | episode エピソード |
| Reheating maisonette All flooring angle room メゾネットタイプオールフローリング角部屋追い焚き |
| By bicycle to Hashimoto Station 20 minutes drugstore 879m ・ Elementary School 345m ・ Nursery 600m ・ Home improvement 1600m 橋本駅まで自転車で20分ドラッグストア879m・小学校345m・保育園600m・ホームセンター1600m |
| Bus toilet by, balcony, Air conditioning, Gas stove correspondence, closet, Flooring, Indoor laundry location, Yang per good, Shoe box, Facing south, Add-fired function bathroom, Corner dwelling unit, Dressing room, Seperate, Immediate Available, A quiet residential area, Pets Negotiable, All room storage, All room Western-style, Two tenants consultation, Security shutters, All living room flooring, Two-sided balcony, 2 wayside Available, Maisonette, Underfloor Storage, 2 Station Available, Within a 3-minute bus stop walk, BS, Deposit ・ Key money unnecessary バストイレ別、バルコニー、エアコン、ガスコンロ対応、クロゼット、フローリング、室内洗濯置、陽当り良好、シューズボックス、南向き、追焚機能浴室、角住戸、脱衣所、洗面所独立、即入居可、閑静な住宅地、ペット相談、全居室収納、全居室洋室、二人入居相談、防犯シャッター、全居室フローリング、2面バルコニー、2沿線利用可、メゾネット、床下収納、2駅利用可、バス停徒歩3分以内、BS、敷金・礼金不要 |
Property name 物件名 | | Rental housing of Sagamihara, Kanagawa Prefecture Midori Ward, Hirota Hashimoto Station [Rental apartment ・ Apartment] information Property Details 神奈川県相模原市緑区広田 橋本駅の賃貸住宅[賃貸マンション・アパート]情報 物件詳細 | Transportation facilities 交通機関 | | Keio Sagamihara Line / Hashimoto's 20 minutes by bus (bus stop) Ayumi Komatsu 2 minutes
JR Yokohama Line / Hashimoto's 20 minutes by bus (bus stop) Ayumi Komatsu 2 minutes
JR Yokohama Line / Ayumi Aihara 40 minutes 京王相模原線/橋本 バス20分 (バス停)小松 歩2分
JR横浜線/橋本 バス20分 (バス停)小松 歩2分
JR横浜線/相原 歩40分
| Floor plan details 間取り詳細 | | Hiroshi 6 Hiroshi 6 LDK8 洋6 洋6 LDK8 | Construction 構造 | | Wooden 木造 | Story 階建 | | 1-2 floor / 2-story 1-2階/2階建 | Built years 築年月 | | June 2003 2003年6月 | Nonlife insurance 損保 | | 20,000 yen two years 2万円2年 | Parking lot 駐車場 | | On-site 5250 yen 敷地内5250円 | Move-in 入居 | | Immediately 即 | Trade aspect 取引態様 | | Mediation 仲介 | Conditions 条件 | | Two people Available / Children Allowed / Pets Negotiable 二人入居可/子供可/ペット相談 | Property code 取り扱い店舗物件コード | | 6198858 6198858 | Remarks 備考 | | 202m to a convenience store / 393m to super / Independent wash basin pet breeding negotiable each room storage コンビニまで202m/スーパーまで393m/独立洗面台ペット飼育相談可各室収納 | Area information 周辺情報 | | Cupid Store (super) up to 393m Kopio Shiroyama (shopping center) to 680m business Super (Super) up to 771m Ecos Shiroyama (super) up to 921m Cain home 1300m up (home improvement) to 1600mA Coop (super) キューピットストア(スーパー)まで393mコピオ城山(ショッピングセンター)まで680m業務スーパー(スーパー)まで771mエコス城山(スーパー)まで921mカインズホーム(ホームセンター)まで1600mAコープ(スーパー)まで1300m |
Building appearance建物外観 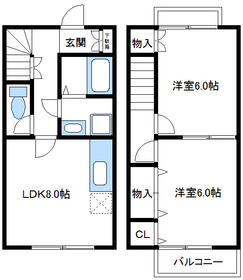
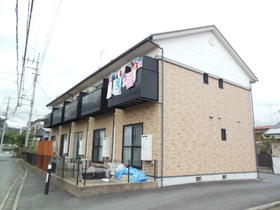
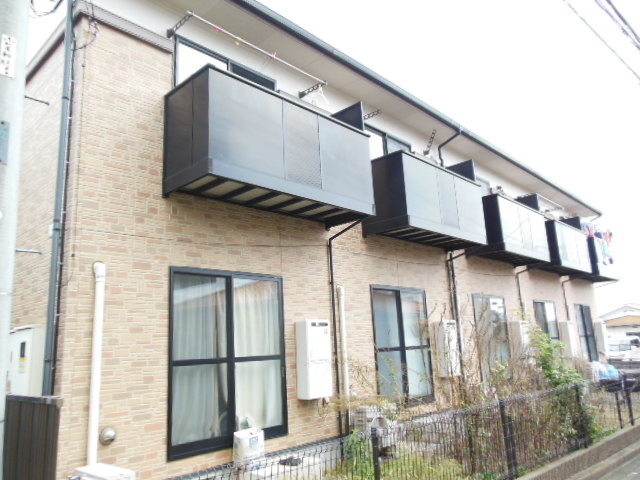 It is a quiet residential area
閑静な住宅街です
Living and room居室・リビング 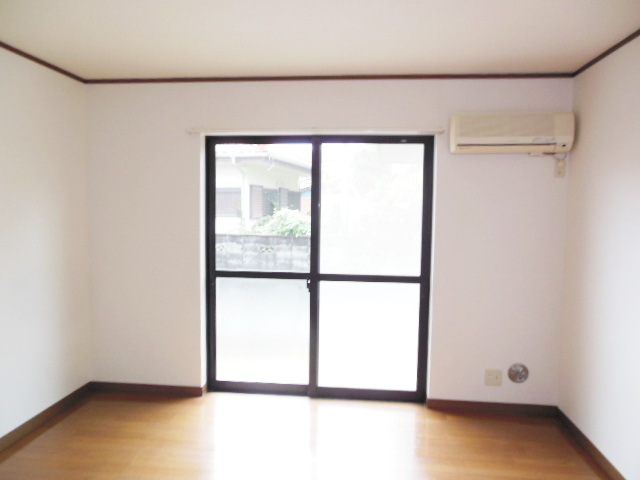 Bright living
明るいリビングです
Kitchenキッチン 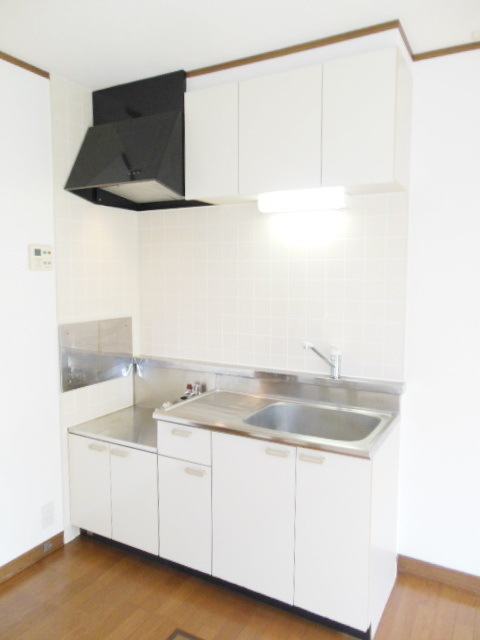 Gas stove installation Allowed
ガスコンロ設置可
Bathバス 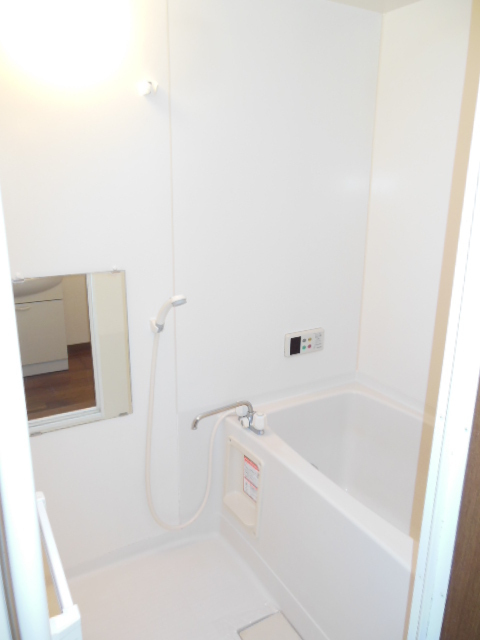 It is a bathroom
バスルームです
Toiletトイレ 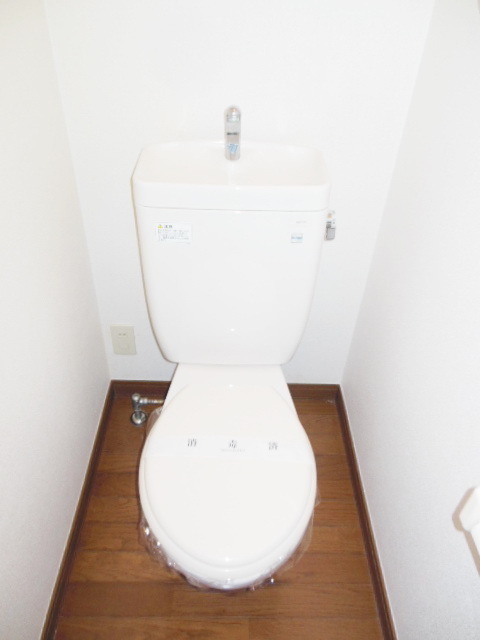 Western-style toilet
洋式トイレです
Receipt収納 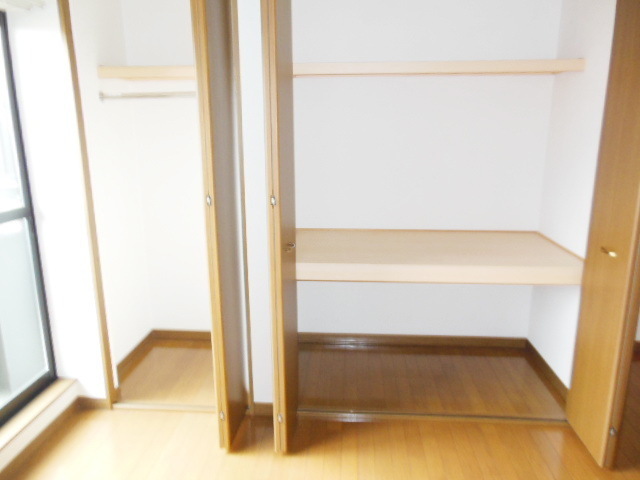 It is housed
収納です
Other room spaceその他部屋・スペース 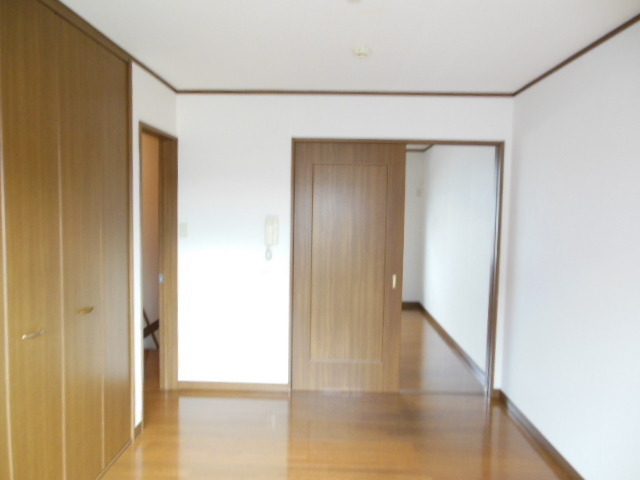 Clean rooms
キレイなお部屋です
Washroom洗面所 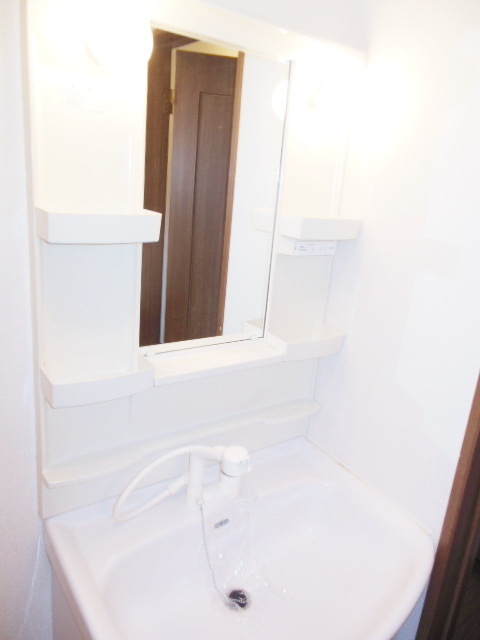 Independent wash basin
独立洗面台
Securityセキュリティ 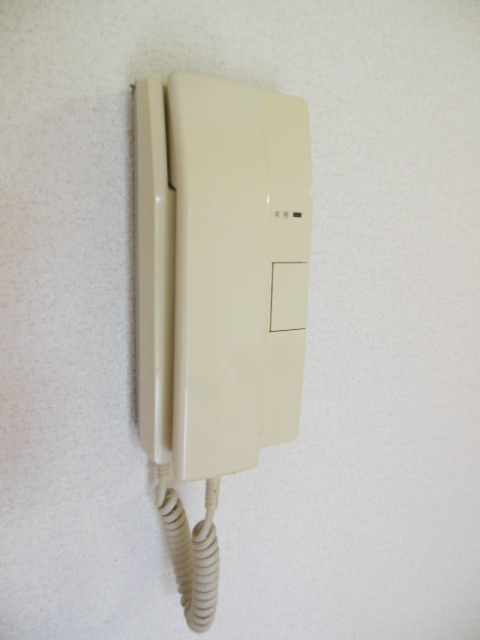 It is intercom
インターホンです
Entrance玄関 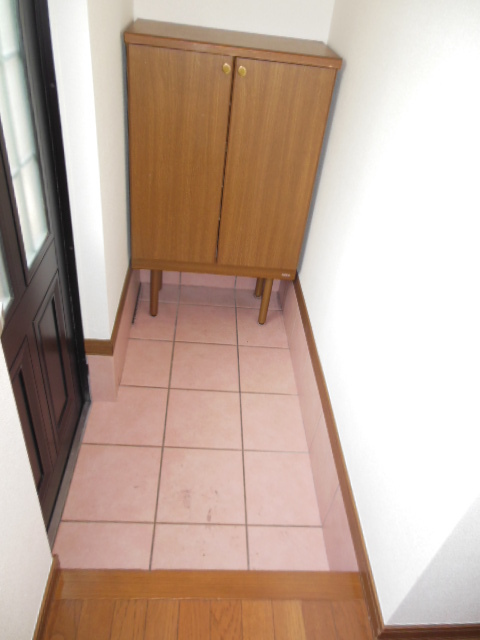 It is entrance
玄関です
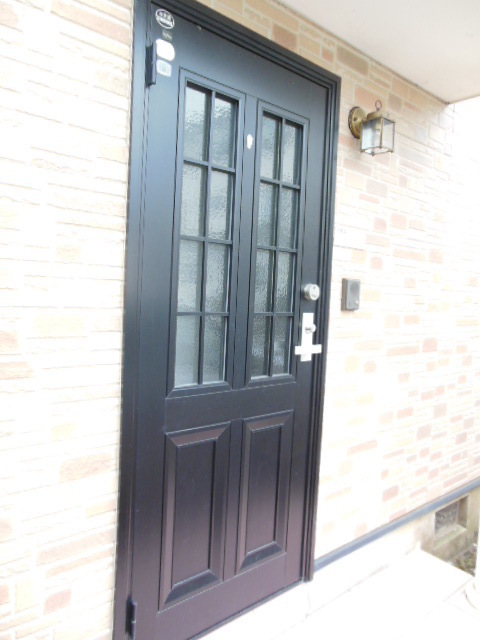 It is the front of the entrance
玄関前です
Parking lot駐車場 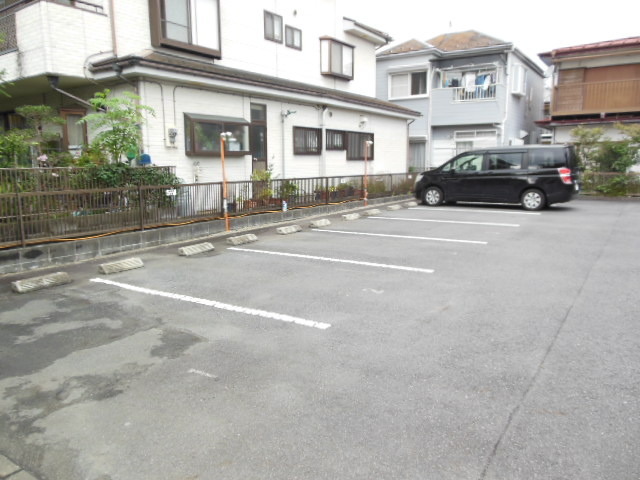 Is parking
駐車場です
Shopping centreショッピングセンター 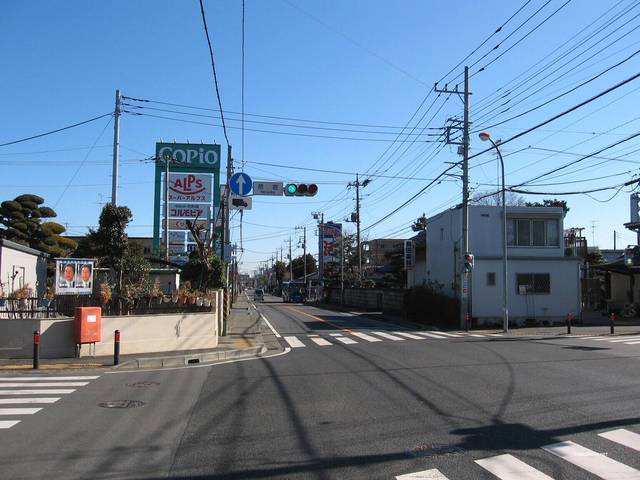 Kopio Shiroyama until the (shopping center) 680m
コピオ城山(ショッピングセンター)まで680m
Supermarketスーパー 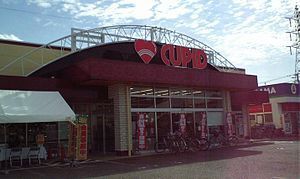 Cupid 393m until the store (Super)
キューピットストア(スーパー)まで393m
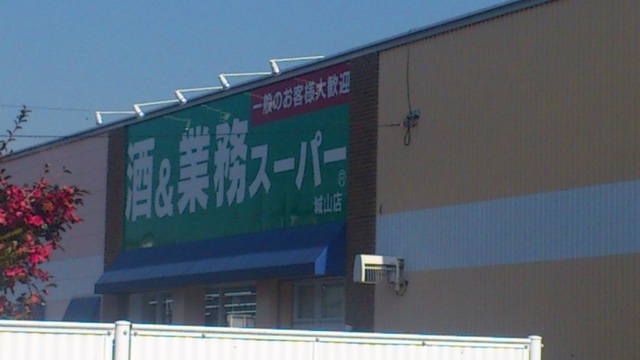 771m to business Super (Super)
業務スーパー(スーパー)まで771m
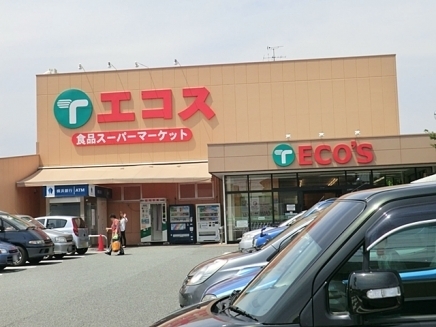 Ecos Shiroyama until the (super) 921m
エコス城山(スーパー)まで921m
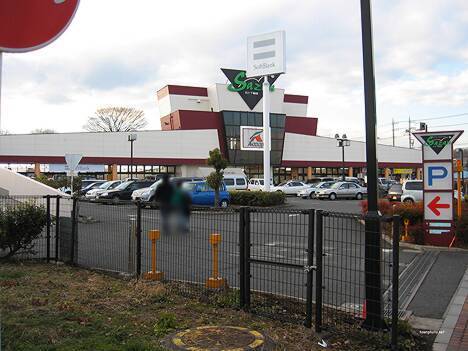 1300m to A Co-op (super)
Aコープ(スーパー)まで1300m
Home centerホームセンター 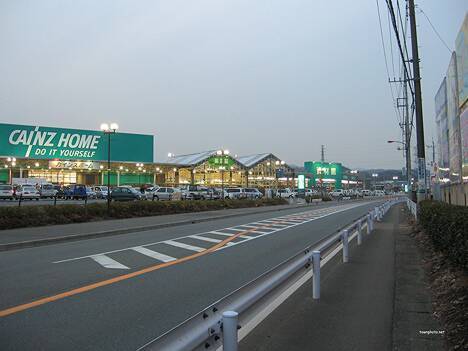 Cain 1600m to the home (home center)
カインズホーム(ホームセンター)まで1600m
Location
|





















