Rentals » Kanto » Kanagawa Prefecture » Sagamihara Green Zone
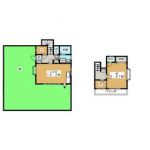 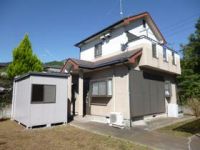
| Railroad-station 沿線・駅 | | JR Chuo Line / Sagamiko JR中央線/相模湖 | Address 住所 | | Sagamihara City, Kanagawa Prefecture green-ku, Nakano 神奈川県相模原市緑区中野 | Bus バス | | 25 minutes 25分 | Walk 徒歩 | | 6 minutes 6分 | Rent 賃料 | | 138,000 yen 13.8万円 | Management expenses 管理費・共益費 | | 10000 yen 10000円 | Security deposit 敷金 | | 138,000 yen 13.8万円 | Floor plan 間取り | | 1SLDK 1SLDK | Occupied area 専有面積 | | 50.39 sq m 50.39m2 | Direction 向き | | Southeast 南東 | Type 種別 | | Residential home 一戸建て | Year Built 築年 | | Built in 9 years 築9年 | | Uptown Nakano detached アップタウン中野戸建 |
| Brokerage commission is marked with 50% (excluding tax) T- point of rent 仲介手数料は家賃の50%(税別)T-ポイント付きます |
| Spacious garden detached also large dog is from playing! ◇ pets considered (deposit + 1 month) Application after the room leaving material removal ◇ 大型犬も遊ばせられる広々庭付き一戸建て!◇ペット相談可(敷金+1ヶ月)申込み後室内残置物撤去◇ |
| Bus toilet by, balcony, Air conditioning, Gas stove correspondence, Flooring, TV interphone, Indoor laundry location, Shoe box, System kitchen, Add-fired function bathroom, Corner dwelling unit, Seperate, Bathroom vanity, Optical fiber, Immediate Available, Key money unnecessary, top floor, 3-neck over stove, Pets Negotiable, Parking one free, Parking two Allowed, Deposit 1 month, Two tenants consultation, Private garden, Maisonette, Parking two free, Shutter, garden, Storeroom, Bus 2 routes, No upper floor, Southeast direction, propane gas バストイレ別、バルコニー、エアコン、ガスコンロ対応、フローリング、TVインターホン、室内洗濯置、シューズボックス、システムキッチン、追焚機能浴室、角住戸、洗面所独立、洗面化粧台、光ファイバー、即入居可、礼金不要、最上階、3口以上コンロ、ペット相談、駐車場1台無料、駐車2台可、敷金1ヶ月、二人入居相談、専用庭、メゾネット、駐車場2台無料、雨戸、庭、納戸、バス2路線、上階無し、東南向き、プロパンガス |
Property name 物件名 | | Rental housing of Sagamihara, Kanagawa Prefecture green-ku, Nakano Sagamiko Station [Rental apartment ・ Apartment] information Property Details 神奈川県相模原市緑区中野 相模湖駅の賃貸住宅[賃貸マンション・アパート]情報 物件詳細 | Transportation facilities 交通機関 | | JR Chuo Line / Sagamiko 25 minutes by bus (bus stop) Ayumi Ropponmatsu 6 minutes
JR Yokohama Line / Hashimoto's 35 minutes by bus (bus stop) Ayumi Narai 7 minutes JR中央線/相模湖 バス25分 (バス停)六本松 歩6分
JR横浜線/橋本 バス35分 (バス停)奈良井 歩7分
| Floor plan details 間取り詳細 | | Hiroshi 7.8 SLDK10.5 closet 1.5-1.5 洋7.8 SLDK10.5 納戸 1.5-1.5 | Construction 構造 | | Wooden 木造 | Story 階建 | | Bungalow 平屋 | Built years 築年月 | | March 2006 2006年3月 | Nonlife insurance 損保 | | The main 要 | Parking lot 駐車場 | | Free with 付無料 | Move-in 入居 | | Immediately 即 | Trade aspect 取引態様 | | Mediation 仲介 | Conditions 条件 | | Pets Negotiable ペット相談 | Property code 取り扱い店舗物件コード | | 14106888680001 14106888680001 | Total units 総戸数 | | 1 units 1戸 | Intermediate fee 仲介手数料 | | 74,520 yen 7.452万円 | Remarks 備考 | | 500m to Seven-Eleven / 850m to Gourmet City / Brokerage commissions 50% (excluding tax)! Look "minimini.jp"! セブンイレブンまで500m/グルメシティまで850m/仲介手数料50%(税別)!『minimini.jp』見てね! | Area information 周辺情報 | | Municipal Nakano elementary school (elementary school) up to 1100m roses kindergarten 1300m to municipal Nakano junior high school (junior high school) (kindergarten ・ 500m Gourmet City to nursery school) up to 540m Seven-Eleven (convenience store) (740m up to super) up to 850m Bank of Yokohama (Bank) 市立中野小学校(小学校)まで1300m市立中野中学校(中学校)まで1100mばらの花幼稚園(幼稚園・保育園)まで540mセブンイレブン(コンビニ)まで500mグルメシティ(スーパー)まで850m横浜銀行(銀行)まで740m |
Building appearance建物外観 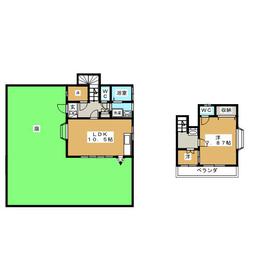
Living and room居室・リビング 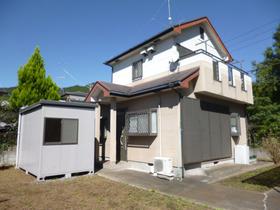
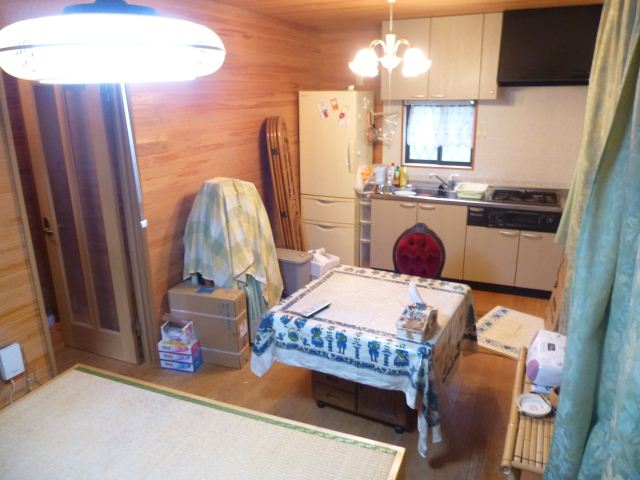 ◇ 10.5 Pledge spacious living room of ◇
◇10.5帖の広々としたリビングルーム◇
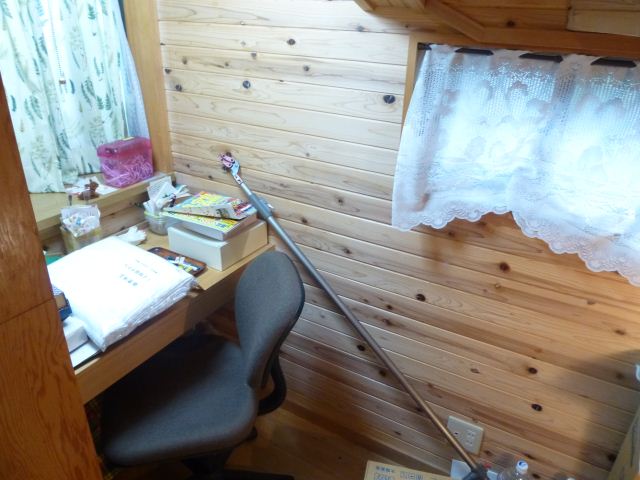 ◇ 1 floor of the den space under the stairs is also equipped with air conditioning ◇
◇1階の階段下の書斎スペースはエアコンも完備◇
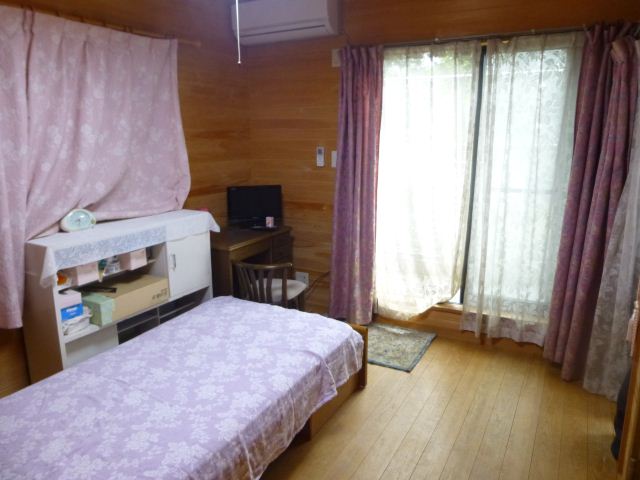 ◇ the second floor bedroom. Sunny southeast ◇
◇2階ベッドルームです。日当りの良い南東向き◇
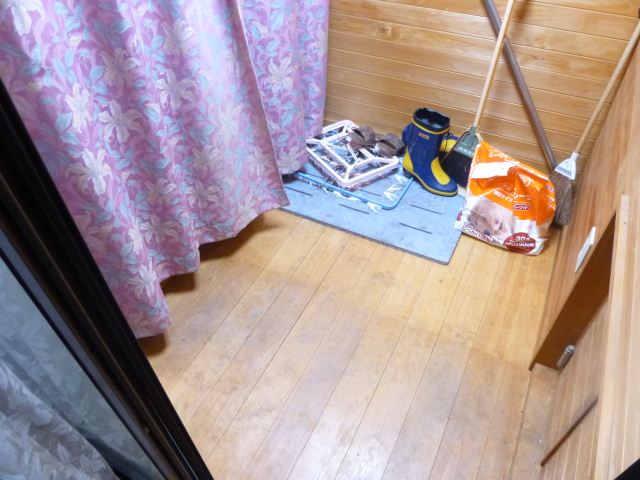 ◇ is 2 Kainowan chan rooms ◇
◇2階のわんちゃん専用ルームです◇
Kitchenキッチン 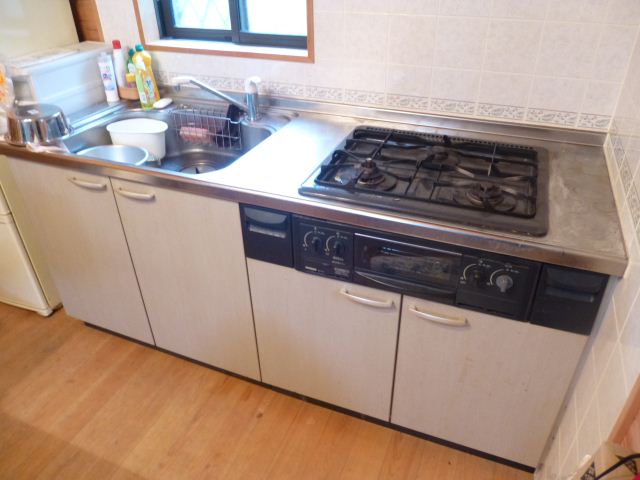 ◇ it is a good system kitchen user-friendly ◇
◇使い勝手の良いシステムキッチンです◇
Bathバス 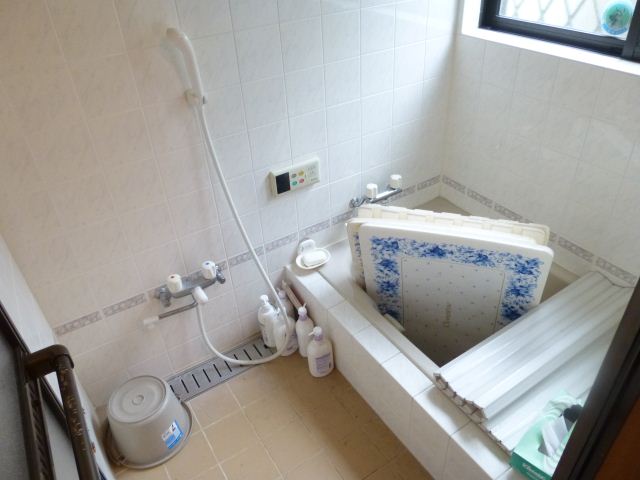 ◇ happy reheating available bath ◇
◇嬉しい追焚き利用可能のお風呂◇
Toiletトイレ 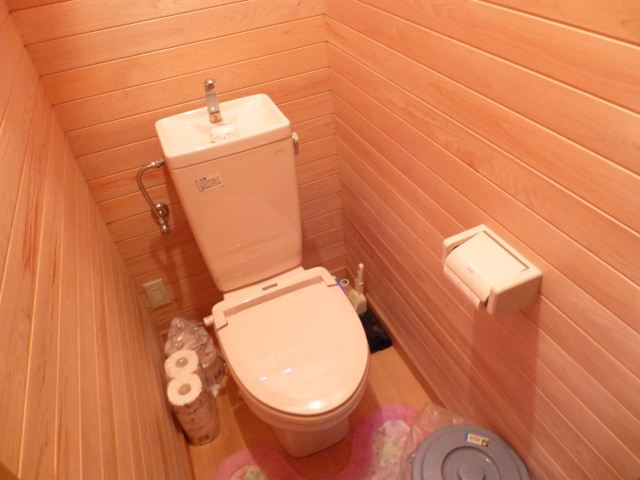 ◇ the first floor of the toilet space ◇
◇1階のトイレスペースです◇
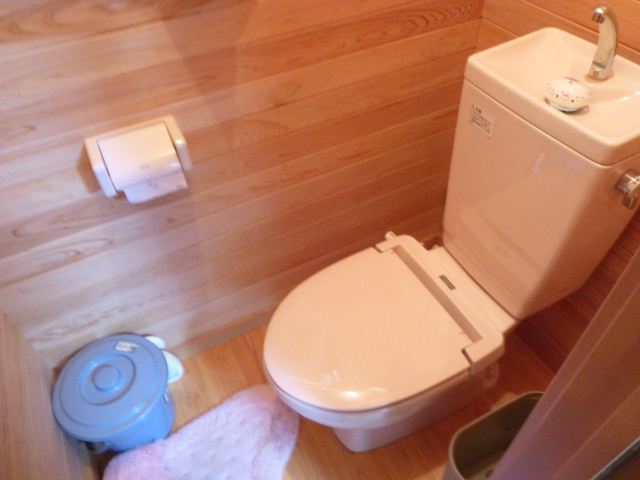 ◇ the second floor of the toilet ◇
◇2階のトイレです◇
Washroom洗面所 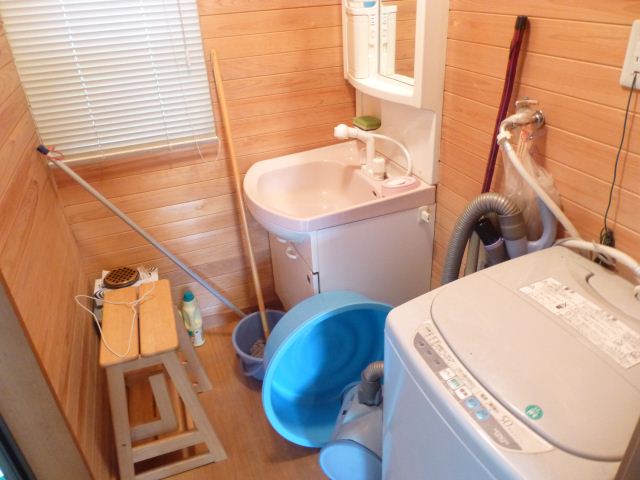 ◇ open if there is a wash basin space also window ◇
◇洗面スペースも窓があって開放的◇
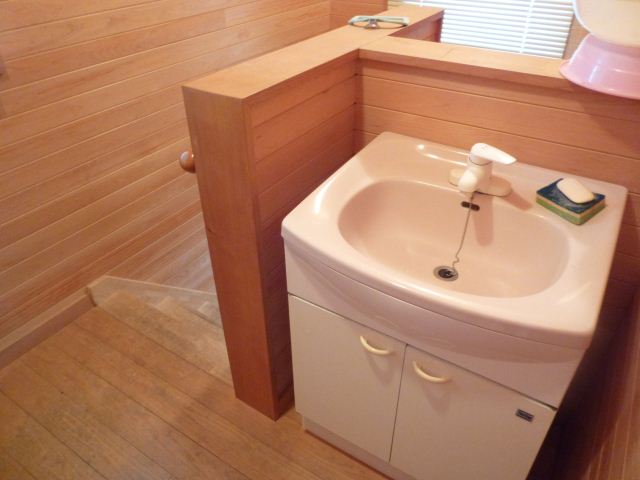 ◇ There are two floors up in the room wash basin space before ◇
◇2階上がってお部屋前に洗面スペース有り◇
Garden庭 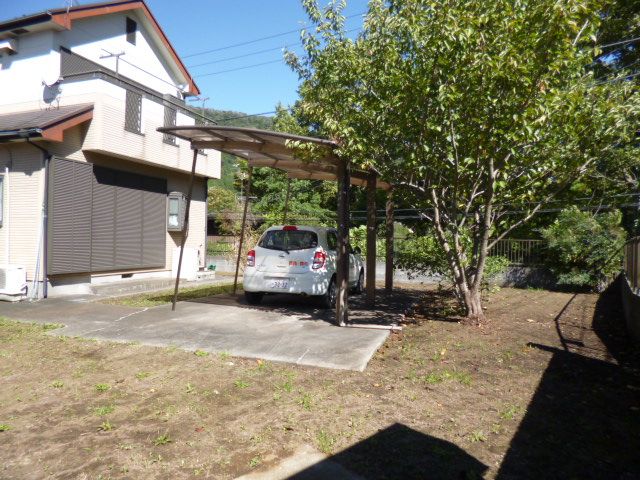 ◇ dogs and children also Kakemawareru spacious garden ◇
◇ワンちゃんやお子様も駆け回れる広いお庭◇
Otherその他 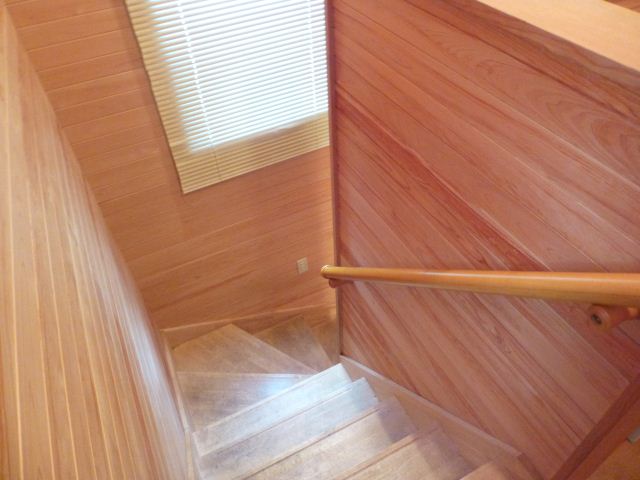 ◇ staircase is equipped with a handrail ◇
◇階段は手すりがついてます◇
Location
|















