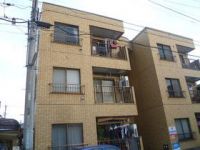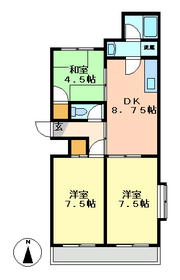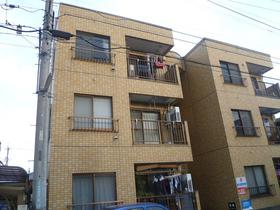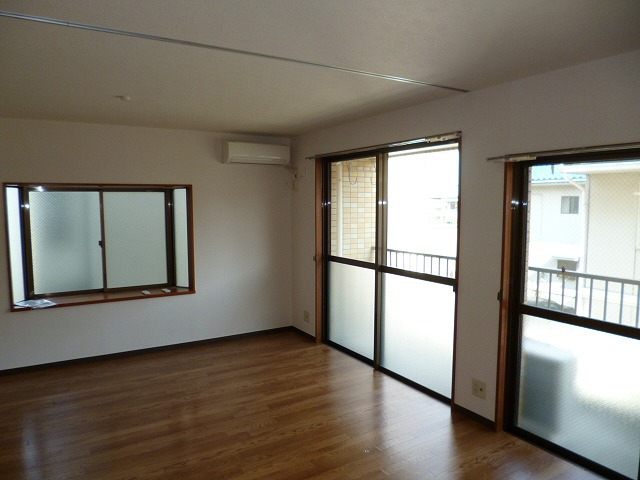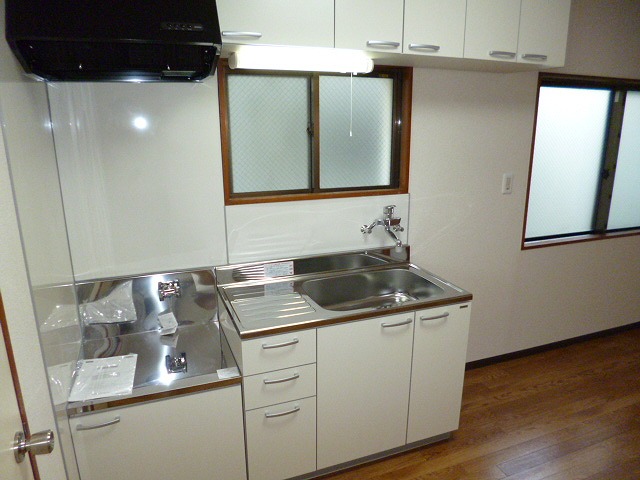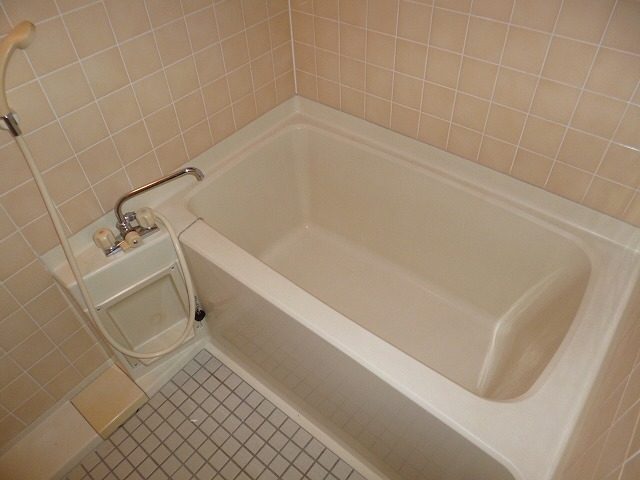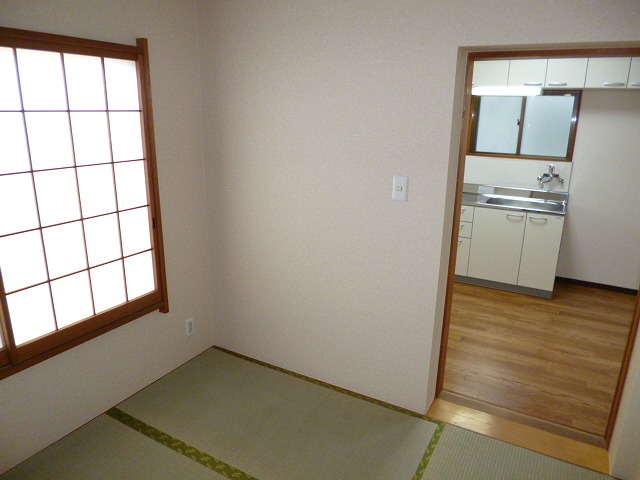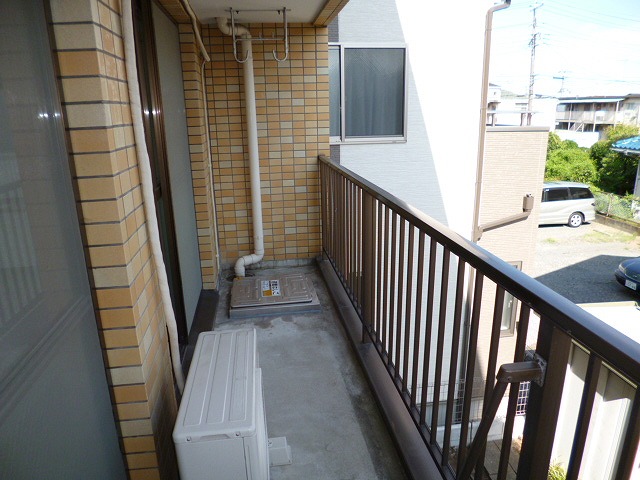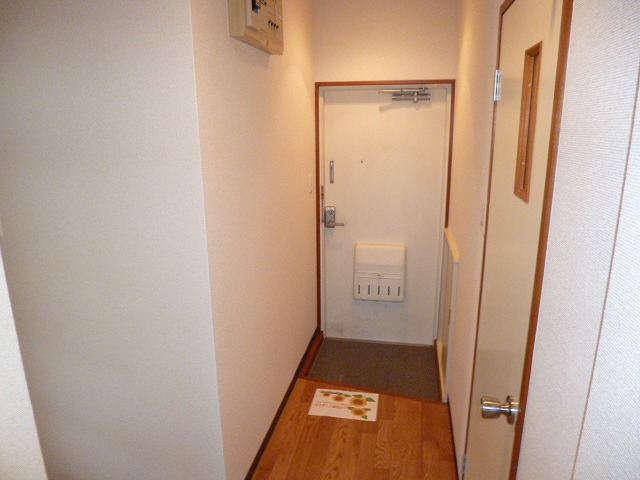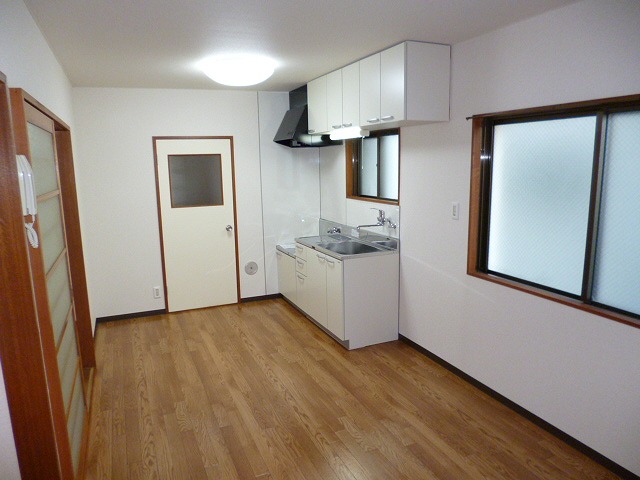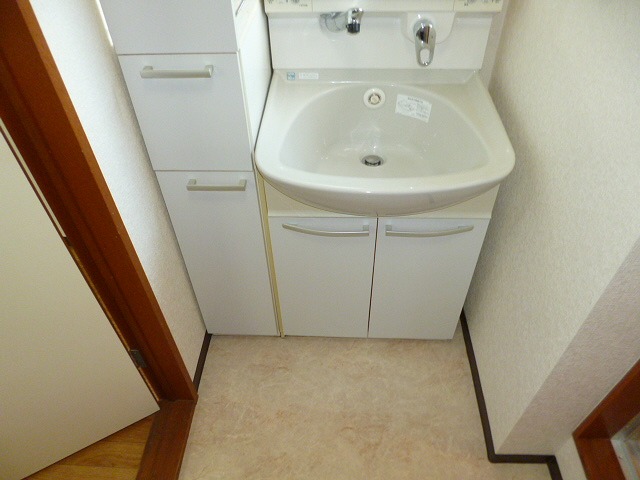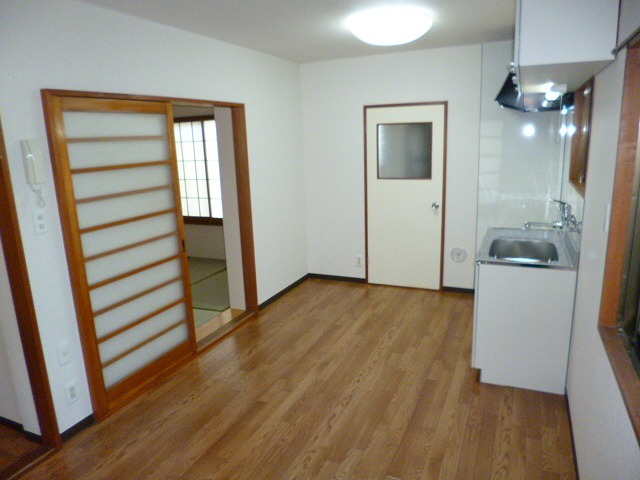|
Railroad-station 沿線・駅 | | Odakyu Enoshima / Higashirinkan 小田急江ノ島線/東林間 |
Address 住所 | | Sagamihara City, Kanagawa Prefecture, Minami-ku, Higashirinkan 4 神奈川県相模原市南区東林間4 |
Walk 徒歩 | | 7 minutes 7分 |
Rent 賃料 | | 84,000 yen 8.4万円 |
Management expenses 管理費・共益費 | | 3000 yen 3000円 |
Security deposit 敷金 | | 84,000 yen 8.4万円 |
Floor plan 間取り | | 3DK 3DK |
Occupied area 専有面積 | | 58.9 sq m 58.9m2 |
Direction 向き | | South 南 |
Type 種別 | | Mansion マンション |
Year Built 築年 | | Built 24 years 築24年 |
|
Maison ・ Do ・ La Mer
メゾン・ド・ラメール
|
|
Pets Negotiable! South-facing sunny! Corner room ・ With bay window!
ペット相談!南向き日当たり良好!角部屋・出窓付!
|
|
Pets Negotiable Property! A pane organized a quiet residential area of Higashirinkan! Western-style room is spacious floor plan with 7.5 tatami × 2 room! Facing south in the day is also good! Corner room ・ With bay window!
ペット相談物件!東林間の区画整理された閑静な住宅地です!洋室7.5帖×2部屋で広々とした間取りです!南向きで日当たりも良好!角部屋・出窓付!
|
|
Bus toilet by, balcony, Air conditioning, closet, Flooring, Washbasin with shower, Indoor laundry location, Yang per good, Facing south, Add-fired function bathroom, Corner dwelling unit, Dressing room, Seperate, Bicycle-parking space, CATV, Outer wall tiling, Immediate Available, Key money unnecessary, A quiet residential area, Two-sided lighting, Pets Negotiable, Single person consultation, Deposit 1 month, Two tenants consultation, Bike shelter, Interior renovation completed, Deposit required, Room share consultation, Student Counseling, Within a 10-minute walk stationese-style room, City gas
バストイレ別、バルコニー、エアコン、クロゼット、フローリング、シャワー付洗面台、室内洗濯置、陽当り良好、南向き、追焚機能浴室、角住戸、脱衣所、洗面所独立、駐輪場、CATV、外壁タイル張り、即入居可、礼金不要、閑静な住宅地、2面採光、ペット相談、単身者相談、敷金1ヶ月、二人入居相談、バイク置場、内装リフォーム済、保証金不要、ルームシェア相談、学生相談、駅徒歩10分以内、和室、都市ガス
|
Property name 物件名 | | Rental housing of Sagamihara, Kanagawa Prefecture, Minami-ku, Higashirinkan 4 Higashirinkan Station [Rental apartment ・ Apartment] information Property Details 神奈川県相模原市南区東林間4 東林間駅の賃貸住宅[賃貸マンション・アパート]情報 物件詳細 |
Transportation facilities 交通機関 | | Odakyu Enoshima / Higashirinkan walk 7 minutes 小田急江ノ島線/東林間 歩7分
|
Floor plan details 間取り詳細 | | Sum 4.5 Hiroshi 7.5 Hiroshi 7.5 DK8.7 和4.5 洋7.5 洋7.5 DK8.7 |
Construction 構造 | | Rebar Con 鉄筋コン |
Story 階建 | | Second floor / Three-story 2階/3階建 |
Built years 築年月 | | June 1990 1990年6月 |
Nonlife insurance 損保 | | 15,000 yen two years 1.5万円2年 |
Move-in 入居 | | Immediately 即 |
Trade aspect 取引態様 | | Mediation 仲介 |
Conditions 条件 | | Single person Allowed / Two people Available / Children Allowed / Pets Negotiable / Room share consultation 単身者可/二人入居可/子供可/ペット相談/ルームシェア相談 |
Property code 取り扱い店舗物件コード | | hr43516202 hr43516202 |
Total units 総戸数 | | 9 units 9戸 |
Intermediate fee 仲介手数料 | | 1 month 1ヶ月 |
Remarks 備考 | | 1000m to Seven-Eleven / 800m to Tokyu Store Chain セブンイレブンまで1000m/東急ストアまで800m |
Area information 周辺情報 | | Seven-Eleven 870m to 1000m Tokyu Store Chain to (convenience store) (super) up to 800m chestnut Eitoesudi 560m Donglin elementary school to (drugstore) to 500m Rinkan park (park) (Elementary School) セブンイレブン(コンビニ)まで1000m東急ストア(スーパー)まで800mクりエイトエスディ(ドラッグストア)まで500m林間公園(公園)まで560m東林小学校(小学校)まで870m |

