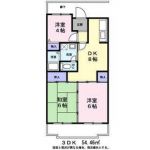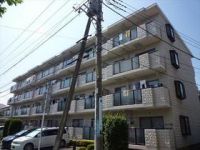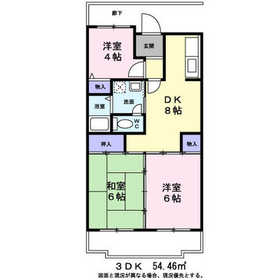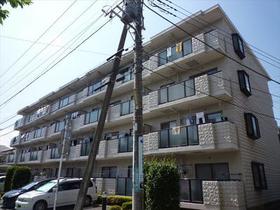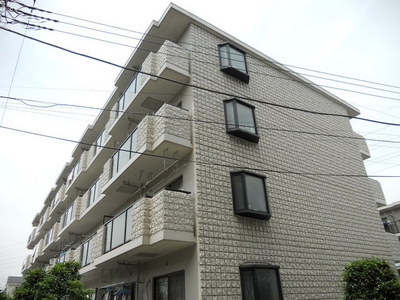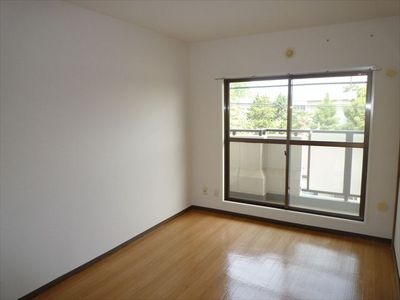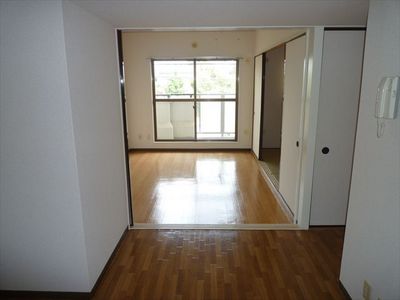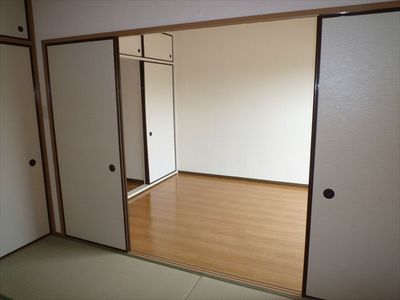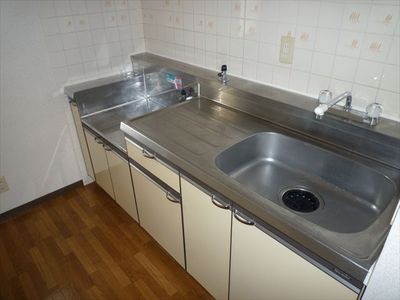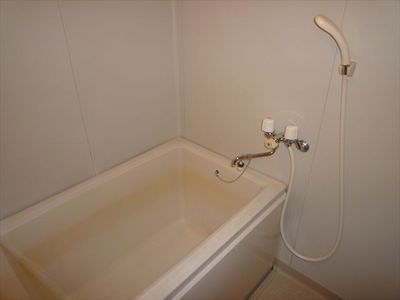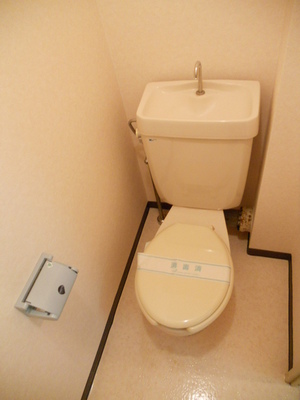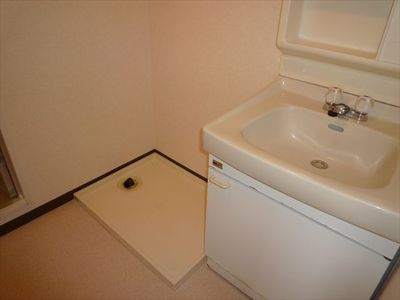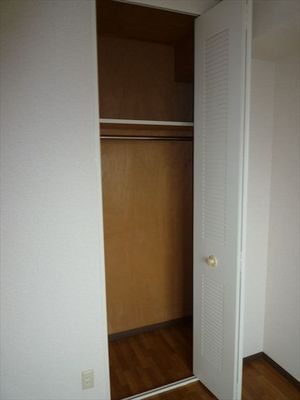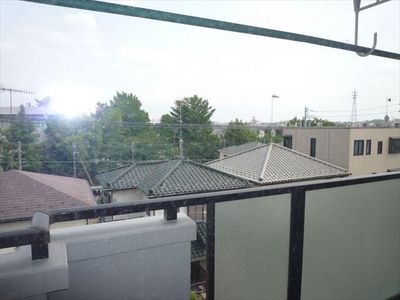|
Railroad-station 沿線・駅 | | Odakyu Odawara Line / Sagamiono 小田急小田原線/相模大野 |
Address 住所 | | Sagamihara City, Kanagawa Prefecture, Minami-ku, Sagamidai 7 神奈川県相模原市南区相模台7 |
Bus バス | | 15 minutes 15分 |
Walk 徒歩 | | 2 min 2分 |
Rent 賃料 | | 67,000 yen 6.7万円 |
Management expenses 管理費・共益費 | | 3350 yen 3350円 |
Floor plan 間取り | | 3DK 3DK |
Occupied area 専有面積 | | 54.46 sq m 54.46m2 |
Direction 向き | | South 南 |
Type 種別 | | Mansion マンション |
Year Built 築年 | | Built 23 years 築23年 |
|
Maison veil Sakuradai
メゾンベール桜台
|
|
Signing bonus of about 100,000! ! Initial cost mitigation properties! !
契約金約10万!!初期費用軽減物件!!
|
|
Bus toilet by, balcony, Gas stove correspondence, closet, Indoor laundry location, Facing south, Dressing room, Seperate, Bicycle-parking space, closet, Optical fiber, Immediate Available, top floor, Two tenants consultation, Entrance hall, Vinyl flooring, Flat to the station, Free Rent, 2 Station Available, Bus 2 routes, Within a 3-minute bus stop walk, Deposit ・ Key money unnecessary
バストイレ別、バルコニー、ガスコンロ対応、クロゼット、室内洗濯置、南向き、脱衣所、洗面所独立、駐輪場、押入、光ファイバー、即入居可、最上階、二人入居相談、玄関ホール、クッションフロア、駅まで平坦、フリーレント、2駅利用可、バス2路線、バス停徒歩3分以内、敷金・礼金不要
|
Property name 物件名 | | Rental housing of Sagamihara, Kanagawa Prefecture, Minami-ku, Sagamidai 7 Sagamiono Station [Rental apartment ・ Apartment] information Property Details 神奈川県相模原市南区相模台7 相模大野駅の賃貸住宅[賃貸マンション・アパート]情報 物件詳細 |
Transportation facilities 交通機関 | | Odakyu Odawara Line / Sagamiono 15 minutes by bus (bus stop) water road stop walk 2 minutes
Odakyu Odawara Line / Odakyusagamihara 10 minutes by bus (bus stop) water road stop walk 2 minutes 小田急小田原線/相模大野 バス15分 (バス停)水道路停 歩2分
小田急小田原線/小田急相模原 バス10分 (バス停)水道路停 歩2分
|
Floor plan details 間取り詳細 | | Sum 6 Hiroshi 6 Hiroshi 4 DK8 和6 洋6 洋4 DK8 |
Construction 構造 | | Rebar Con 鉄筋コン |
Story 階建 | | 4th floor / 4-story 4階/4階建 |
Built years 築年月 | | February 1992 1992年2月 |
Nonlife insurance 損保 | | 20,000 yen two years 2万円2年 |
Parking lot 駐車場 | | On-site 8640 yen 敷地内8640円 |
Move-in 入居 | | Immediately 即 |
Trade aspect 取引態様 | | Agency 代理 |
Conditions 条件 | | Two people Available / Office Unavailable / Room share not / Free rent for one month 二人入居可/事務所利用不可/ルームシェア不可/フリーレント1ヶ月 |
Property code 取り扱い店舗物件コード | | 4211772 4211772 |
Guarantor agency 保証人代行 | | 100% of the guarantee company use the monthly payment the total amount as 必 guarantee fee at the time of contract, After that will be the uniform of 10,000 per year. 保証会社利用必 契約時に保証料として月額支払合計額の100%、その後1年ごとに一律10,000となります。 |
In addition ほか初期費用 | | Total 10,800 yen (Breakdown: The key exchange cost 10,800 yen) 合計1.08万円(内訳:鍵交換費用1.08万円) |
Remarks 備考 | | Sakuradai until elementary school 171m / Sagamidai 522m until junior high school / [Expenses: key exchange / Fire-fighting equipment / Peace of mind support / Sterilization deodorant, etc.] Elderly consultation cosigner plan participants needed 桜台小学校まで171m/相模台中学校まで522m/【諸費用:鍵交換/消火用具/安心サポート/除菌消臭等】高齢者相談連帯保証人制度加入要 |
