Rentals » Kanto » Kanagawa Prefecture » Sagamihara Minami-ku
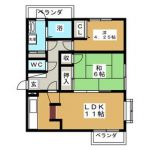 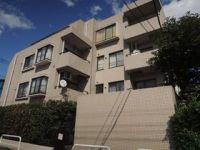
| Railroad-station 沿線・駅 | | Odakyu Odawara Line / Sobudaimae 小田急小田原線/相武台前 | Address 住所 | | Sagamihara City, Kanagawa Prefecture, Minami-ku, Sobudai 2 神奈川県相模原市南区相武台2 | Walk 徒歩 | | 7 minutes 7分 | Rent 賃料 | | 78,000 yen 7.8万円 | Security deposit 敷金 | | 78,000 yen 7.8万円 | Floor plan 間取り | | 2LDK 2LDK | Occupied area 専有面積 | | 55.2 sq m 55.2m2 | Direction 向き | | South 南 | Type 種別 | | Mansion マンション | Year Built 築年 | | Built 27 years 築27年 | | Roajisu Sobudai ロアジス相武台 |
| ■ ■ With reheating. System is the kitchen of the room ■ ■ ■■追い焚き付き。システムキッチンのお部屋です■■ |
| □ ■ Family like looking at the Mansion Type, how is it. Introduction of the corner room. No key money, I brokerage commission is marked with a difference in occupancy cost because the rent of half plus consumption tax ■ □ □■マンションタイプでお探しのファミリー様、いかがでしょうか。角部屋のご紹介。礼金なし、仲介手数料は家賃の半額プラス消費税なので入居費用に差が付きますね■□ |
| Bus toilet by, balcony, Air conditioning, Gas stove correspondence, closet, Flooring, Indoor laundry location, Shoe box, System kitchen, Facing south, Add-fired function bathroom, Corner dwelling unit, Elevator, Seperate, Bathroom vanity, closet, Immediate Available, Key money unnecessary, 3-neck over stove, Deposit 1 month, Two tenants consultation, Underfloor Storage, 3 station more accessible, Within a 10-minute walk station, propane gas, Carpet Zhang バストイレ別、バルコニー、エアコン、ガスコンロ対応、クロゼット、フローリング、室内洗濯置、シューズボックス、システムキッチン、南向き、追焚機能浴室、角住戸、エレベーター、洗面所独立、洗面化粧台、押入、即入居可、礼金不要、3口以上コンロ、敷金1ヶ月、二人入居相談、床下収納、3駅以上利用可、駅徒歩10分以内、プロパンガス、じゅうたん張 |
Property name 物件名 | | Rental housing of Sagamihara, Kanagawa Prefecture, Minami-ku, Sobudai 2 Sobudaimae Station [Rental apartment ・ Apartment] information Property Details 神奈川県相模原市南区相武台2 相武台前駅の賃貸住宅[賃貸マンション・アパート]情報 物件詳細 | Transportation facilities 交通機関 | | Odakyu Odawara Line / Sobudaimae walk 7 minutes
Odakyu Odawara Line / Odakyusagamihara step 32 minutes
Tokyu Denentoshi / Chuorinkan walk 65 minutes 小田急小田原線/相武台前 歩7分
小田急小田原線/小田急相模原 歩32分
東急田園都市線/中央林間 歩65分
| Floor plan details 間取り詳細 | | Sum 6 Hiroshi 4.5 LDK11 和6 洋4.5 LDK11 | Construction 構造 | | Rebar Con 鉄筋コン | Story 階建 | | 1st floor / 4-story 1階/4階建 | Built years 築年月 | | May 1987 1987年5月 | Nonlife insurance 損保 | | The main 要 | Move-in 入居 | | Immediately 即 | Trade aspect 取引態様 | | Mediation 仲介 | Property code 取り扱い店舗物件コード | | 14106608500002 14106608500002 | Total units 総戸数 | | 14 units 14戸 | Intermediate fee 仲介手数料 | | 42,120 yen 4.212万円 | In addition ほか初期費用 | | Total 13,000 yen (Breakdown: Other expenses 12960 yen) 合計1.3万円(内訳:その他費用 12960円) | Remarks 備考 | | 440m to Seven-Eleven / Until Odakyu OX 680m セブンイレブンまで440m/オダキューOXまで680m | Area information 周辺情報 | | Seven-Eleven 1200m up to 920m up to 660m up to (convenience store) 440m Odakyu OX (super) up to 680m Create SD (drugstore) FamilyMart (convenience store) Sanwa (super) セブンイレブン(コンビニ)まで440mオダキューOX(スーパー)まで680mクリエイトSD(ドラッグストア)まで660mファミリーマート(コンビニ)まで920m三和(スーパー)まで1200m |
Building appearance建物外観 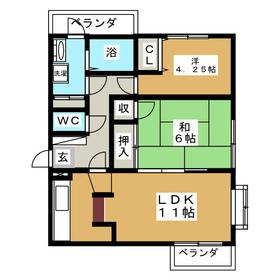
Living and room居室・リビング 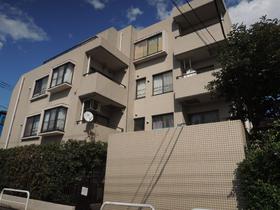
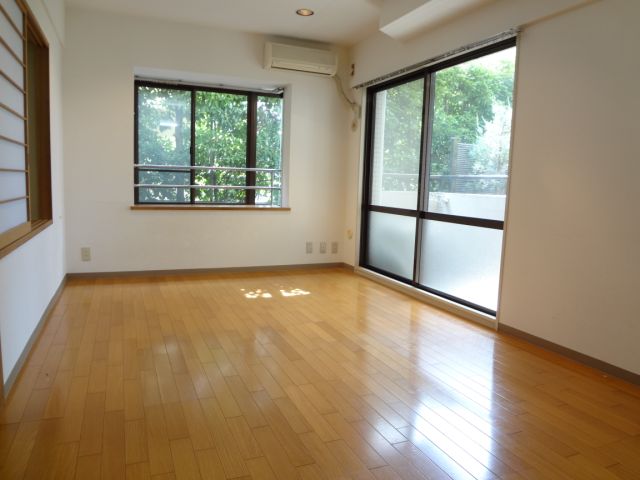 Spacious living
広々なリビングです
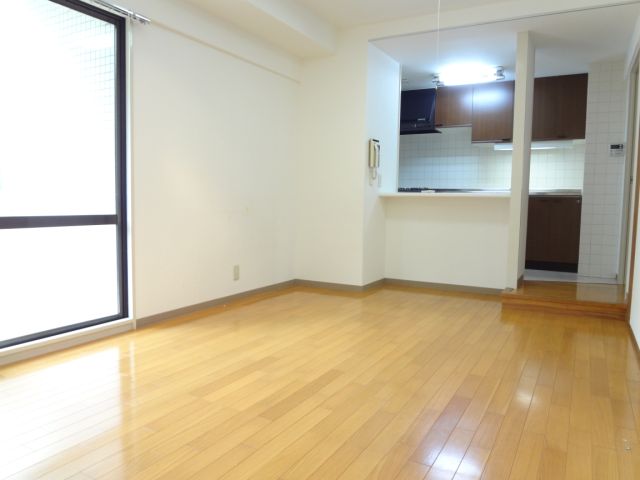 There is a counter
カウンターがございます
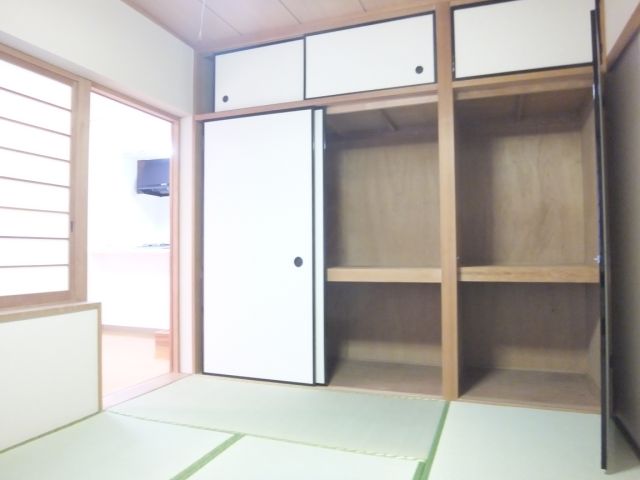 Closet is. It is housed in plenty
押入れです。収納たっぷりですね
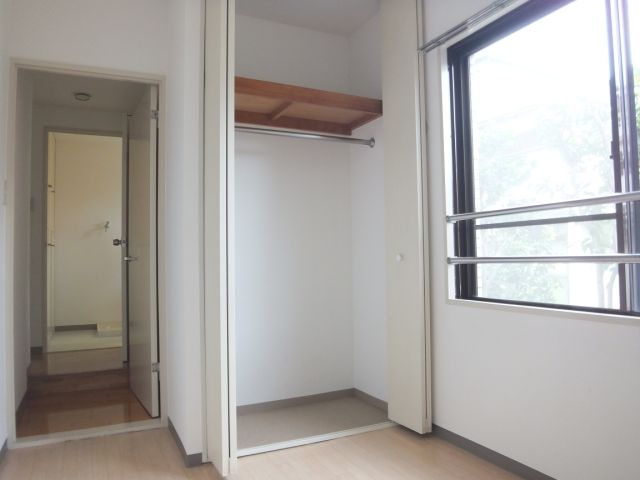 Also there is a CL in Western-style room
洋室の部屋にもCLがございます
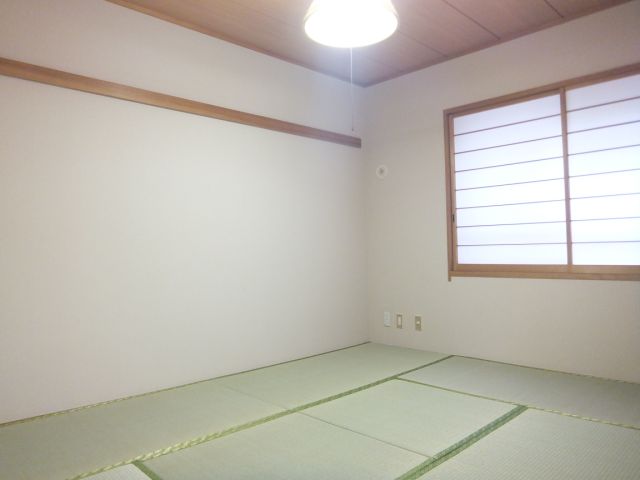 Settle down is a Japanese-style room
落ちつく和室です
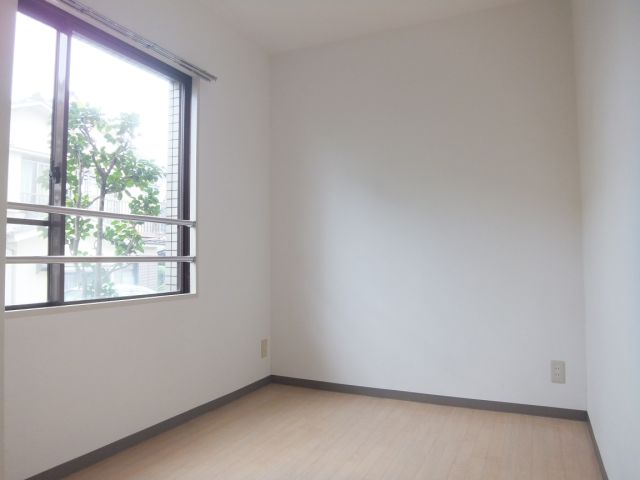 Was Mashi re-covering to cushion the floor
クッションフロアに張替えました
Kitchenキッチン 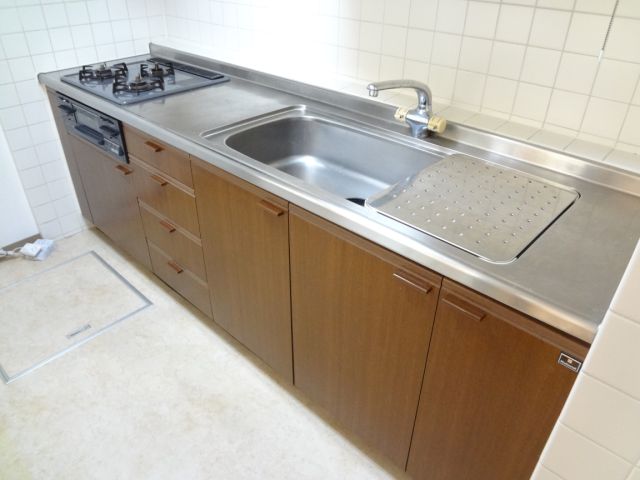 It is a dish easy system Kitchen
お料理しやすいシステムキッチンですね
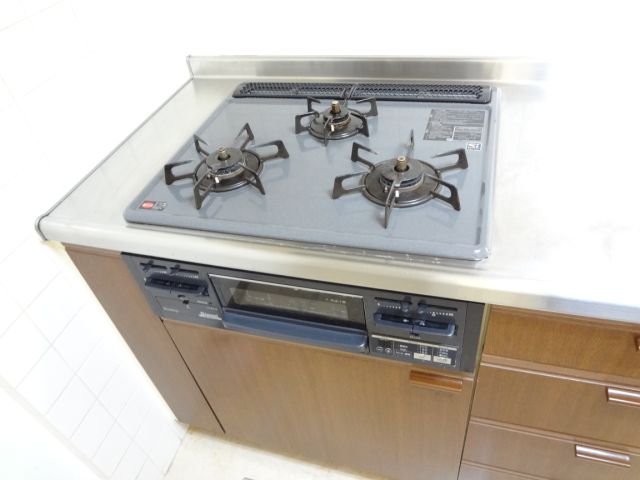 3-neck of the system Kitchen
3口のシステムキッチン
Bathバス 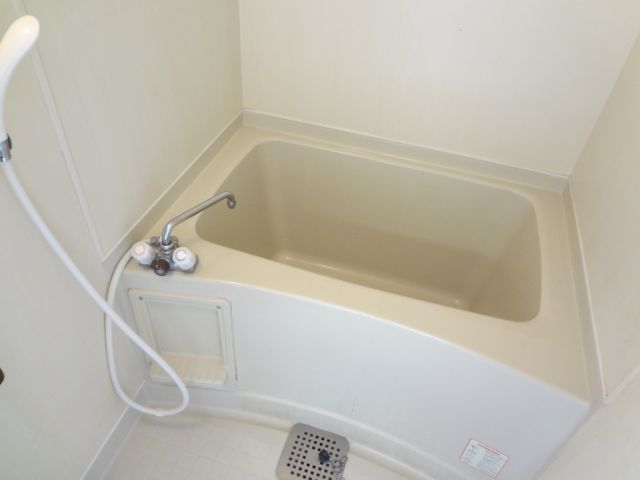 It is the bath
お風呂です
Toiletトイレ 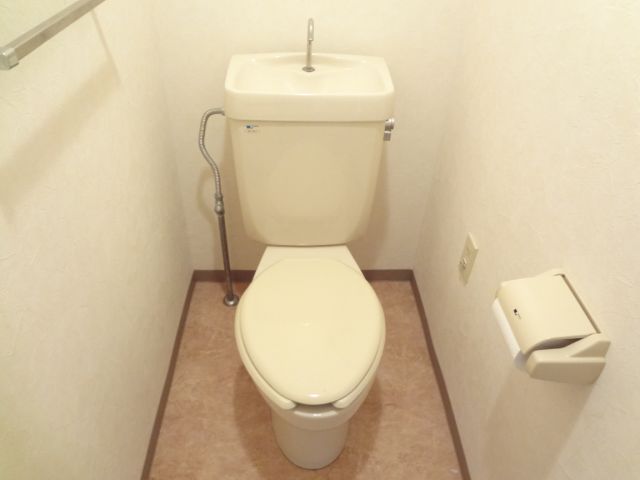 Toilet
トイレです
Washroom洗面所 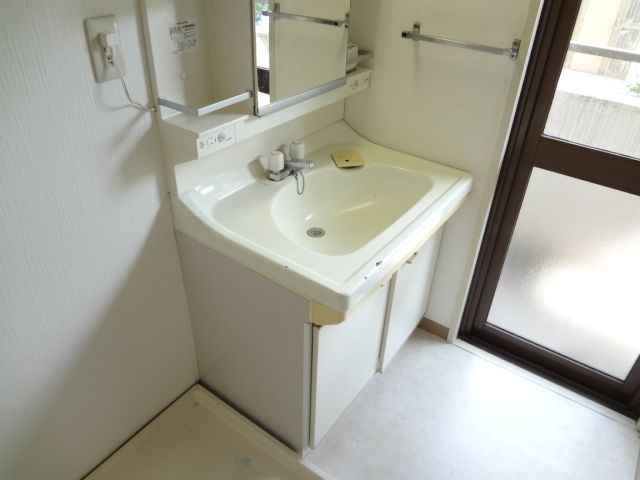 Is the dressing room there is a laundry storage and washroom
洗面所と洗濯置き場がある脱衣所です
Balconyバルコニー 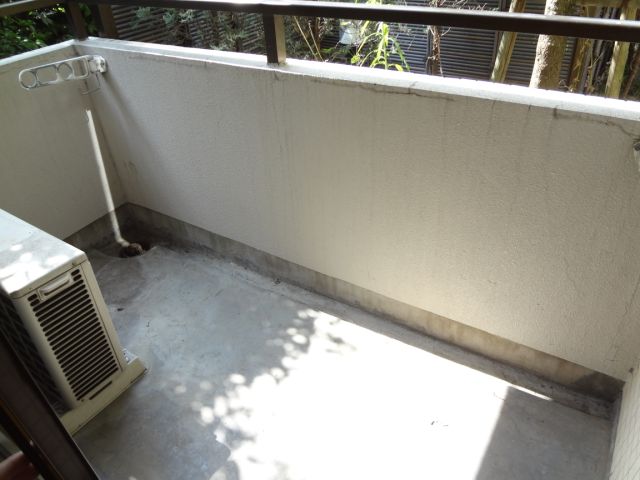 It is a wide veranda
広いベランダですね
Supermarketスーパー 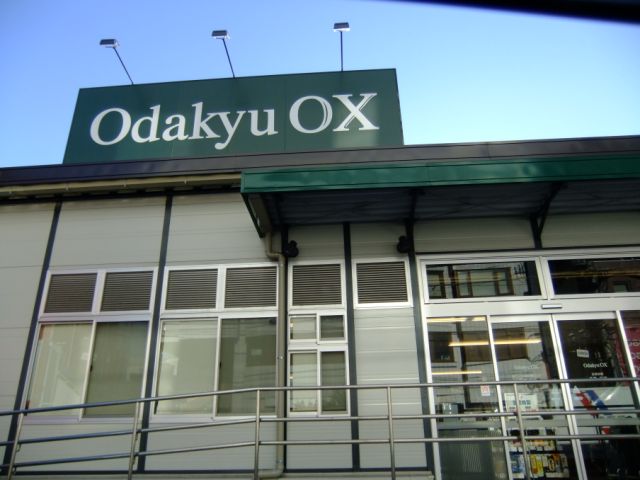 Odakyu 680m to OX (super)
オダキューOX(スーパー)まで680m
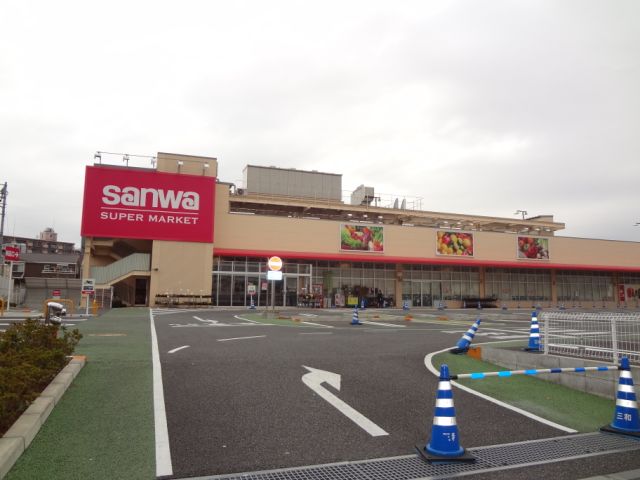 Sanwa until the (super) 1200m
三和(スーパー)まで1200m
Convenience storeコンビニ 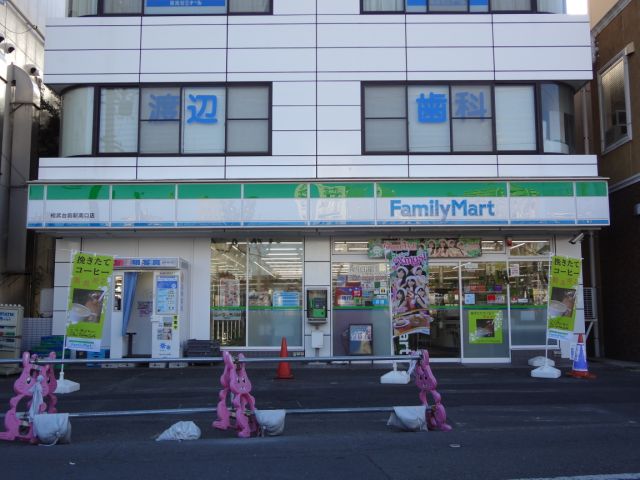 920m to Family Mart (convenience store)
ファミリーマート(コンビニ)まで920m
Location
|


















