1992March
69,000 yen, 3DK, 4th floor / 5-story, 59.45 sq m
Rentals » Kanto » Kanagawa Prefecture » Sagamihara Minami-ku
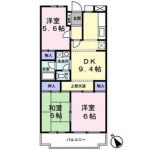 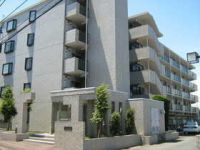
| Railroad-station 沿線・駅 | | JR Yokohama Line / Kobuchi JR横浜線/古淵 | Address 住所 | | Sagamihara City, Kanagawa Prefecture, Minami-ku, Onodai 2 神奈川県相模原市南区大野台2 | Walk 徒歩 | | 20 min 20分 | Rent 賃料 | | 69,000 yen 6.9万円 | Management expenses 管理費・共益費 | | 5500 yen 5500円 | Security deposit 敷金 | | 138,000 yen 13.8万円 | Floor plan 間取り | | 3DK 3DK | Occupied area 専有面積 | | 59.45 sq m 59.45m2 | Direction 向き | | South 南 | Type 種別 | | Mansion マンション | Year Built 築年 | | Built 23 years 築23年 | | Facing south, Immediate Available, Key money unnecessary, Two tenants consultation, Deposit 2 months, Room share consultation 南向き、即入居可、礼金不要、二人入居相談、敷金2ヶ月、ルームシェア相談 |
Property name 物件名 | | Rental housing of Sagamihara, Kanagawa Prefecture, Minami-ku, Onodai 2 Kobuchi Station [Rental apartment ・ Apartment] information Property Details 神奈川県相模原市南区大野台2 古淵駅の賃貸住宅[賃貸マンション・アパート]情報 物件詳細 | Transportation facilities 交通機関 | | JR Yokohama Line / Kobuchi walk 20 minutes JR横浜線/古淵 歩20分
| Floor plan details 間取り詳細 | | Sum 6 Hiroshi 6 Hiroshi 5.6 DK9.4 和6 洋6 洋5.6 DK9.4 | Construction 構造 | | Rebar Con 鉄筋コン | Story 階建 | | 4th floor / 5-story 4階/5階建 | Built years 築年月 | | March 1992 1992年3月 | Nonlife insurance 損保 | | 20,000 yen two years 2万円2年 | Move-in 入居 | | Immediately 即 | Trade aspect 取引態様 | | Agency 代理 | Conditions 条件 | | Two people Available / Office Unavailable / Room share consultation 二人入居可/事務所利用不可/ルームシェア相談 | Property code 取り扱い店舗物件コード | | 2994128 2994128 | Guarantor agency 保証人代行 | | 100% of the guarantee company use the monthly payment the total amount as 必 guarantee fee at the time of contract, After that will be the uniform of 10,000 per year. 保証会社利用必 契約時に保証料として月額支払合計額の100%、その後1年ごとに一律10,000となります。 | Remarks 備考 | | Until Shimamura 474m / 535m until the food one / Guarantee fees: one month elderly consultation cosigner plan participants is needed, such as rent しまむらまで474m/フードワンまで535m/保証料:賃料等の1ヶ月分高齢者相談連帯保証人制度加入要 |
Building appearance建物外観 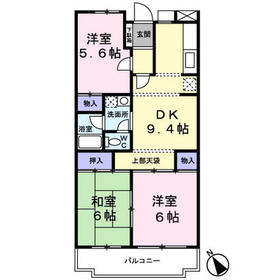
Living and room居室・リビング 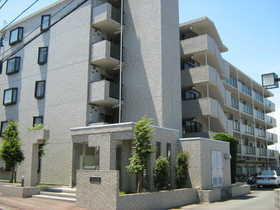
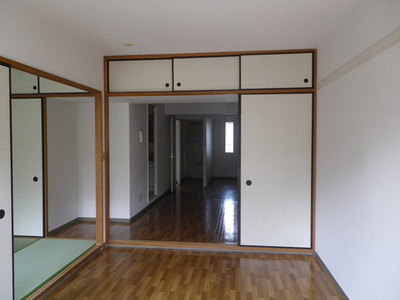 Room 1
居室1
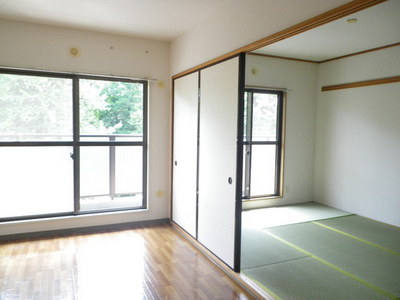 Room 2
居室2
Kitchenキッチン 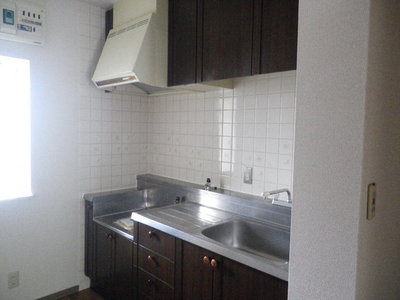 Kitchen
キッチン
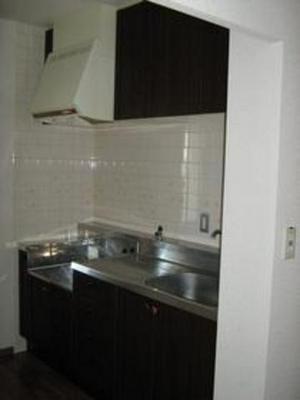
Bathバス 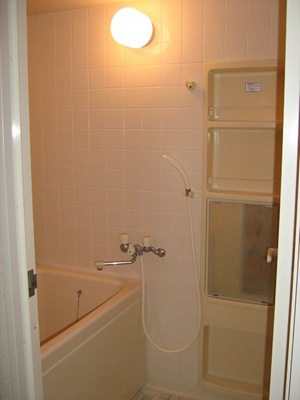 Bath
バス
Toiletトイレ 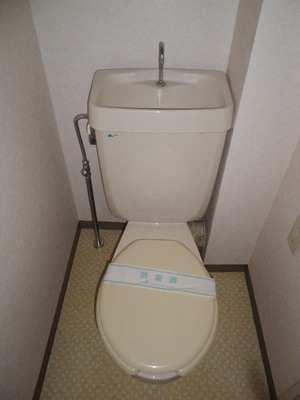 Toilet
トイレ
Washroom洗面所 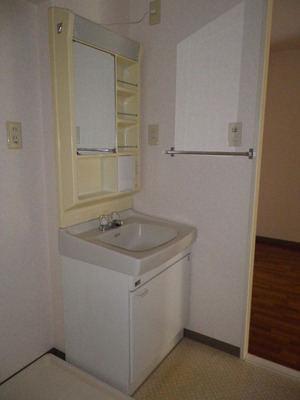 Washroom
洗面所
Other Equipmentその他設備 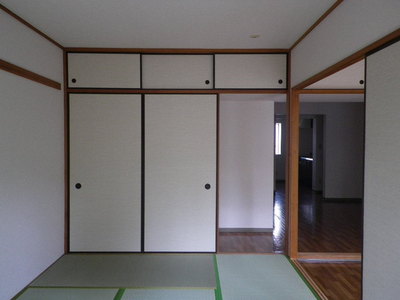 Receipt
収納
Other common areasその他共有部分 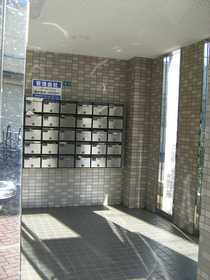 Shared facilities 1
共用設備1
Otherその他 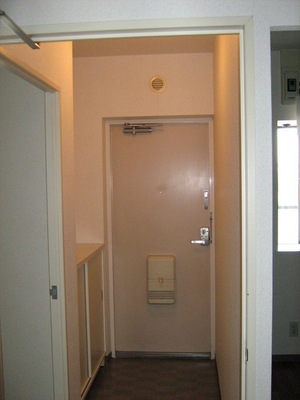 Entrance
玄関
Location
|













