Rentals » Kanto » Kanagawa Prefecture » Sagamihara Minami-ku
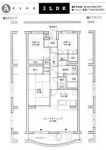 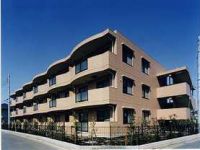
| Railroad-station 沿線・駅 | | Odakyu Enoshima / Higashirinkan 小田急江ノ島線/東林間 | Address 住所 | | Sagamihara City, Kanagawa Prefecture, Minami-ku, Kamitsuruma 4 神奈川県相模原市南区上鶴間4 | Walk 徒歩 | | 10 minutes 10分 | Rent 賃料 | | 89,000 yen 8.9万円 | Management expenses 管理費・共益費 | | 5500 yen 5500円 | Security deposit 敷金 | | 267,000 yen 26.7万円 | Floor plan 間取り | | 3LDK 3LDK | Occupied area 専有面積 | | 69 sq m 69m2 | Direction 向き | | South 南 | Type 種別 | | Mansion マンション | Year Built 築年 | | Built 18 years 築18年 | | LAND HOMES LAND HOMES |
| Rental of the Corporation key money ・ Renewal fee ・ Unnecessary brokerage fees! 公社の賃貸は礼金・更新料・仲介手数料不要! |
| Sunny. With respect to tenants qualification, Please check on our website, Wanted Contract Division (045-651-1857 ※ Hours on weekdays 9:00 ~ 18:00 Saturday 10:00 ~ Please contact us to 18:00). 日当たり良好。入居資格に関しては、弊社ホームページでご確認いただくか、募集契約課(045-651-1857 ※受付時間 平日9:00 ~ 18:00 土曜10:00 ~ 18:00)までお問い合わせください。 |
| Bus toilet by, balcony, Flooring, Indoor laundry location, Facing south, Add-fired function bathroom, Dressing room, Seperate, Bathroom vanity, Bicycle-parking space, closet, CATV, Optical fiber, Key money unnecessary, Face-to-face kitchen, All room storage, Single person consultation, Unnecessary brokerage fees, Bike shelter, Vinyl flooring, Free Rent, Deposit required, Specific high-quality rental housing, South living, Within a 10-minute walk station, On-site trash Storage, Our managed properties, LDK12 tatami mats or more, Next to Japanese-style livingese-style room, South balcony, BS, Guarantee company Available バストイレ別、バルコニー、フローリング、室内洗濯置、南向き、追焚機能浴室、脱衣所、洗面所独立、洗面化粧台、駐輪場、押入、CATV、光ファイバー、礼金不要、対面式キッチン、全居室収納、単身者相談、仲介手数料不要、バイク置場、クッションフロア、フリーレント、保証金不要、特定優良賃貸住宅、南面リビング、駅徒歩10分以内、敷地内ごみ置き場、当社管理物件、LDK12畳以上、リビングの隣和室、和室、南面バルコニー、BS、保証会社利用可 |
Property name 物件名 | | Rental housing of Sagamihara, Kanagawa Prefecture, Minami-ku, Kamitsuruma 4 Higashi-Rinkan Station [Rental apartment ・ Apartment] information Property Details 神奈川県相模原市南区上鶴間4 東林間駅の賃貸住宅[賃貸マンション・アパート]情報 物件詳細 | Transportation facilities 交通機関 | | Odakyu Enoshima / Higashirinkan walk 10 minutes
Odakyu Enoshima / Chuorinkan walk 16 minutes
Tokyu Denentoshi / Chuorinkan walk 16 minutes 小田急江ノ島線/東林間 歩10分
小田急江ノ島線/中央林間 歩16分
東急田園都市線/中央林間 歩16分
| Floor plan details 間取り詳細 | | Sum 6 Hiroshi 4.5 Hiroshi 3.8 LD9.9K4.2 和6 洋4.5 洋3.8 LD9.9K4.2 | Construction 構造 | | Rebar Con 鉄筋コン | Story 階建 | | Second floor / Three-story 2階/3階建 | Built years 築年月 | | April 1996 1996年4月 | Parking lot 駐車場 | | On-site 8640 yen 敷地内8640円 | Move-in 入居 | | Consultation 相談 | Trade aspect 取引態様 | | Mediation 仲介 | Conditions 条件 | | Single person Allowed / Two people Available / Children Allowed / Office Unavailable / Room share not / Free rent two months more than 1 year there residence other terms and conditions 単身者可/二人入居可/子供可/事務所利用不可/ルームシェア不可/フリーレント2ヶ月 1年以上居住他諸条件有り | Total units 総戸数 | | 18 units 18戸 | Balcony area バルコニー面積 | | 7.34 sq m 7.34m2 | Intermediate fee 仲介手数料 | | Unnecessary 不要 | 特優賃 特優賃 | | Burden monthly 89,000 yen ~ 89,000 yen inclined rent subsidy end 負担月額 8.9万円 ~ 8.9万円 傾斜型 家賃補助終了 | Guarantor agency 保証人代行 | | Orrico Available resident burden + 1% of the common expenses (monthly) ・ Annual membership fee of 1,350 yen オリコ利用可 入居者負担額+共益費の1%(毎月)・年会費1,350円 | Remarks 備考 | | Deep to Central Park 383m / 434m until Yamato Municipal Chuorinkan Elementary School / Patrol management / Mediation Allowed Another contract is parking ・ For another management, The main Check availability 深堀中央公園まで383m/大和市立中央林間小学校まで434m/巡回管理/仲介可 駐車場は別契約・別管理のため、空き状況要確認 | Area information 周辺情報 | | Tokyu Store Chain Higashirinkan store (supermarket) up to 957m super Sanwa Higashirinkan store (supermarket) up to 928m Sagamihara Municipal Kamitsuruma junior high school (junior high school) up to 250m Sagamihara Municipal Kamitsuruma elementary school (elementary school) up to 400m oak table nursery school (kindergarten ・ 270m to nursery school) up to 580m deep Central Park (park) 東急ストア 東林間店(スーパー)まで957mスーパー三和 東林間店(スーパー)まで928m相模原市立上鶴間中学校(中学校)まで250m相模原市立上鶴間小学校(小学校)まで400mくぬぎ台保育園(幼稚園・保育園)まで580m深堀中央公園(公園)まで270m |
Building appearance建物外観 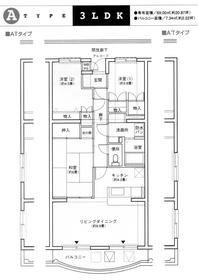
Living and room居室・リビング 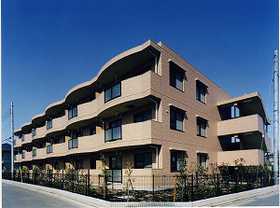
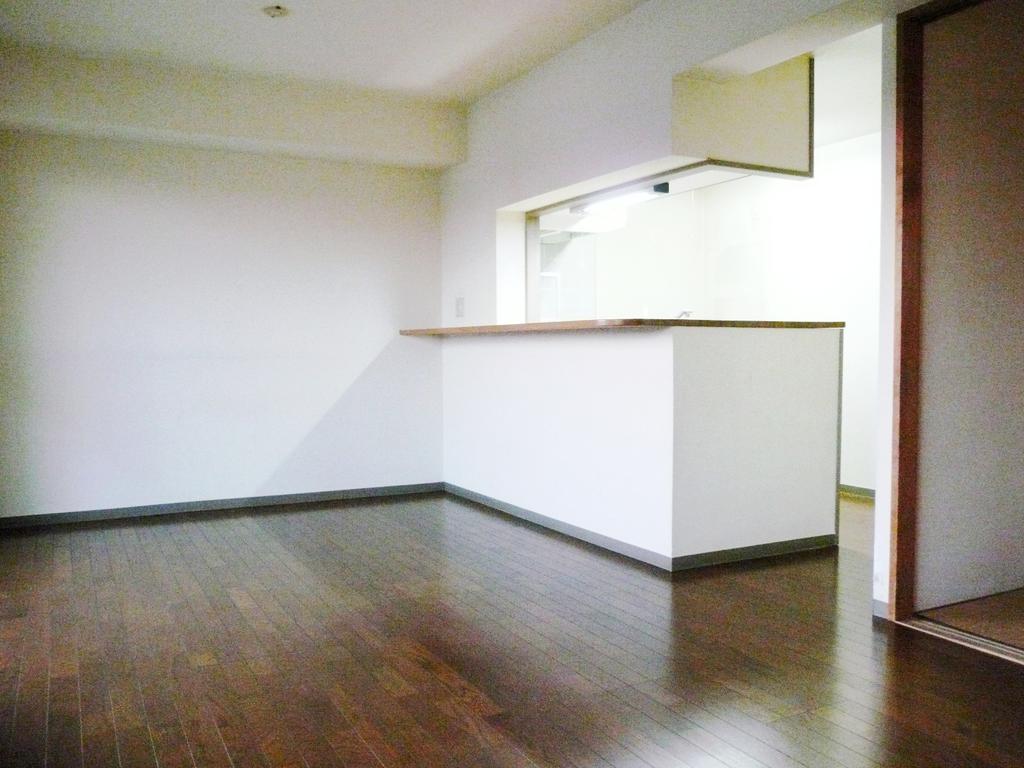 LD(2) The same type ・ It will be in a separate dwelling unit photos.
LD(2) 同タイプ・別住戸の写真になります。
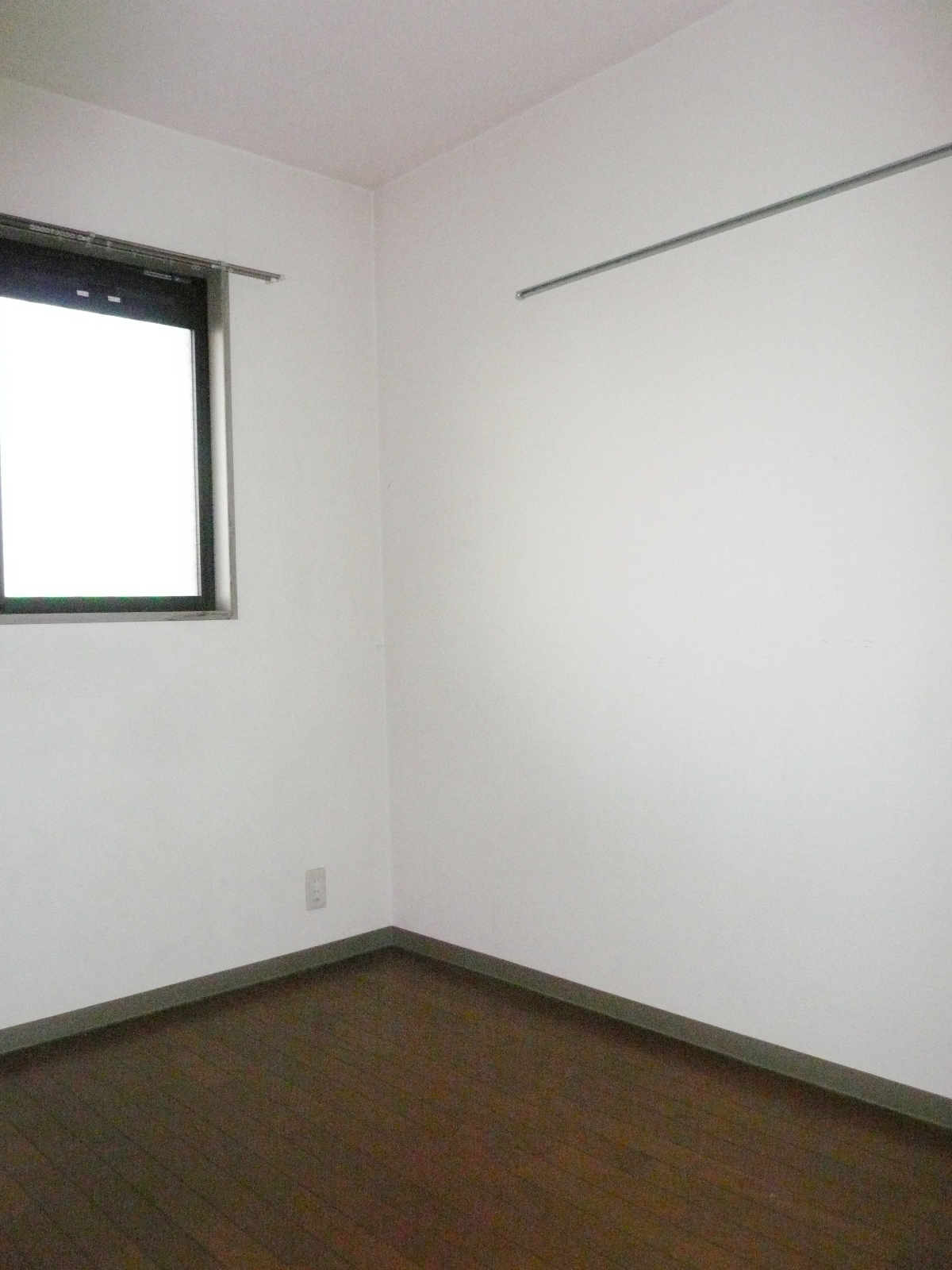 Western-style 4.5 tatami mats (1) The same type ・ It will be in a separate dwelling unit photos.
洋室4.5畳(1) 同タイプ・別住戸の写真になります。
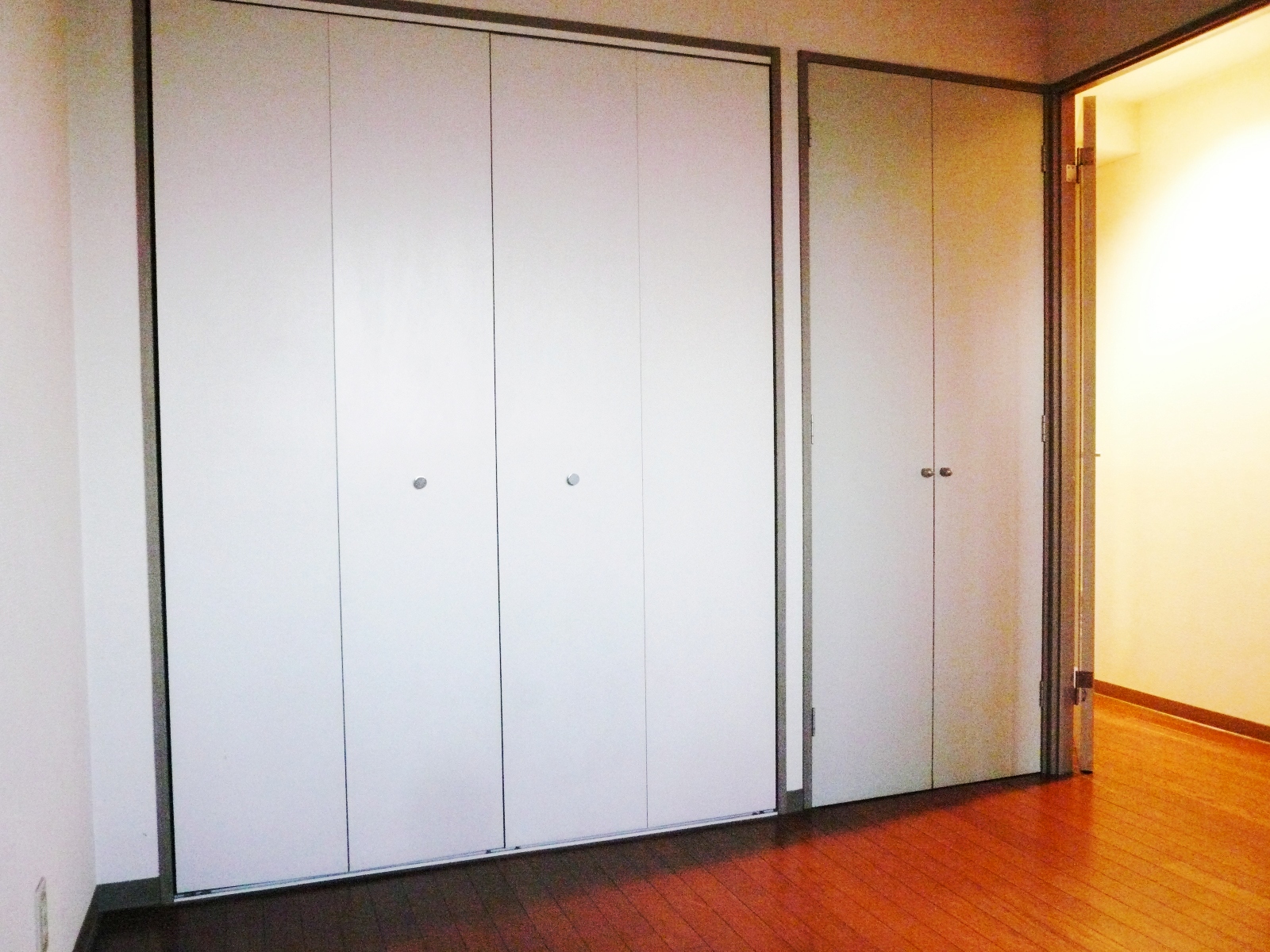 Western-style 4.5 tatami mats (2) The same type ・ It will be in a separate dwelling unit photos.
洋室4.5畳(2) 同タイプ・別住戸の写真になります。
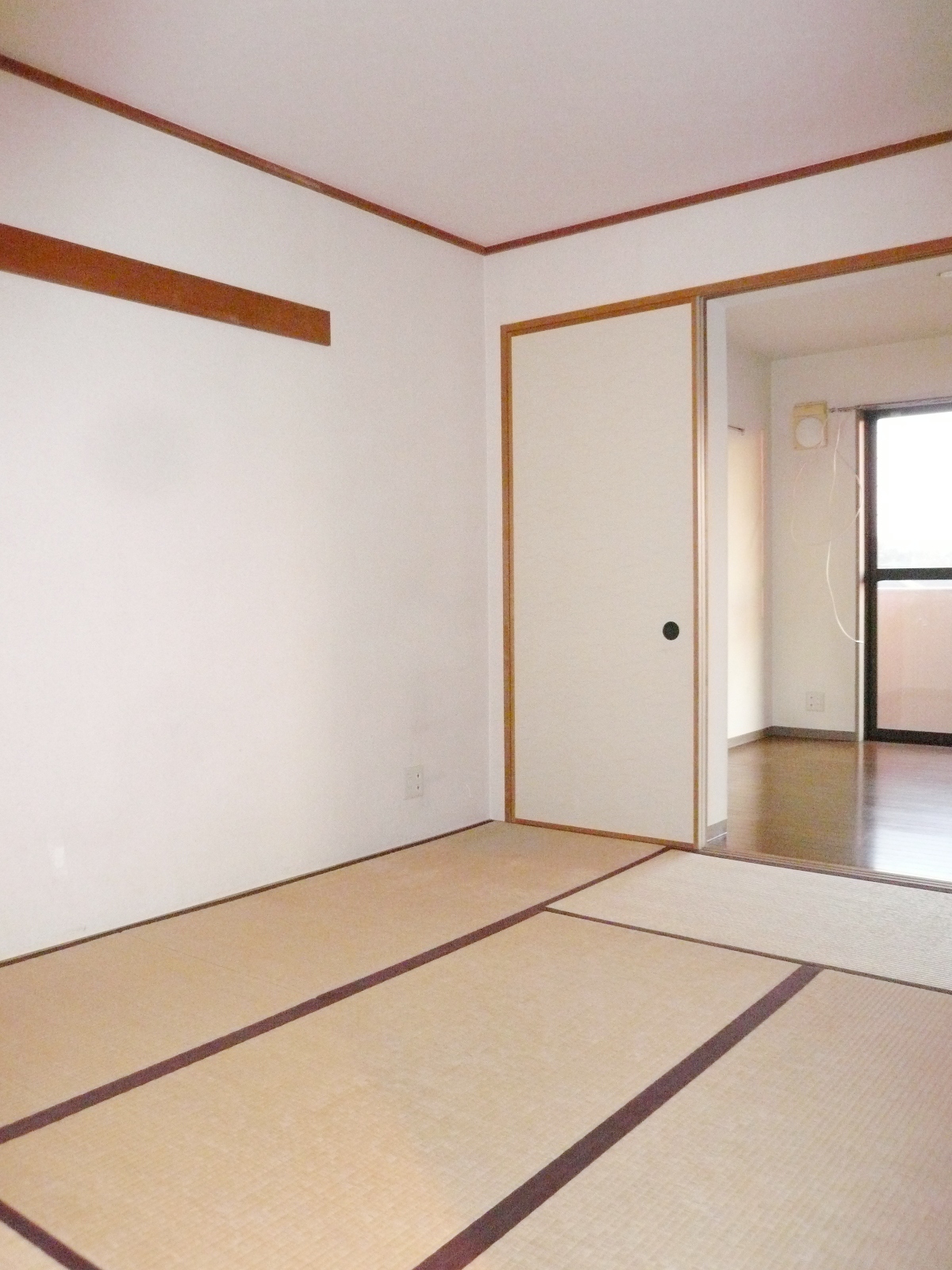 Japanese-style room 6.0 tatami mats (1) The same type ・ It will be in a separate dwelling unit photos.
和室6.0畳(1) 同タイプ・別住戸の写真になります。
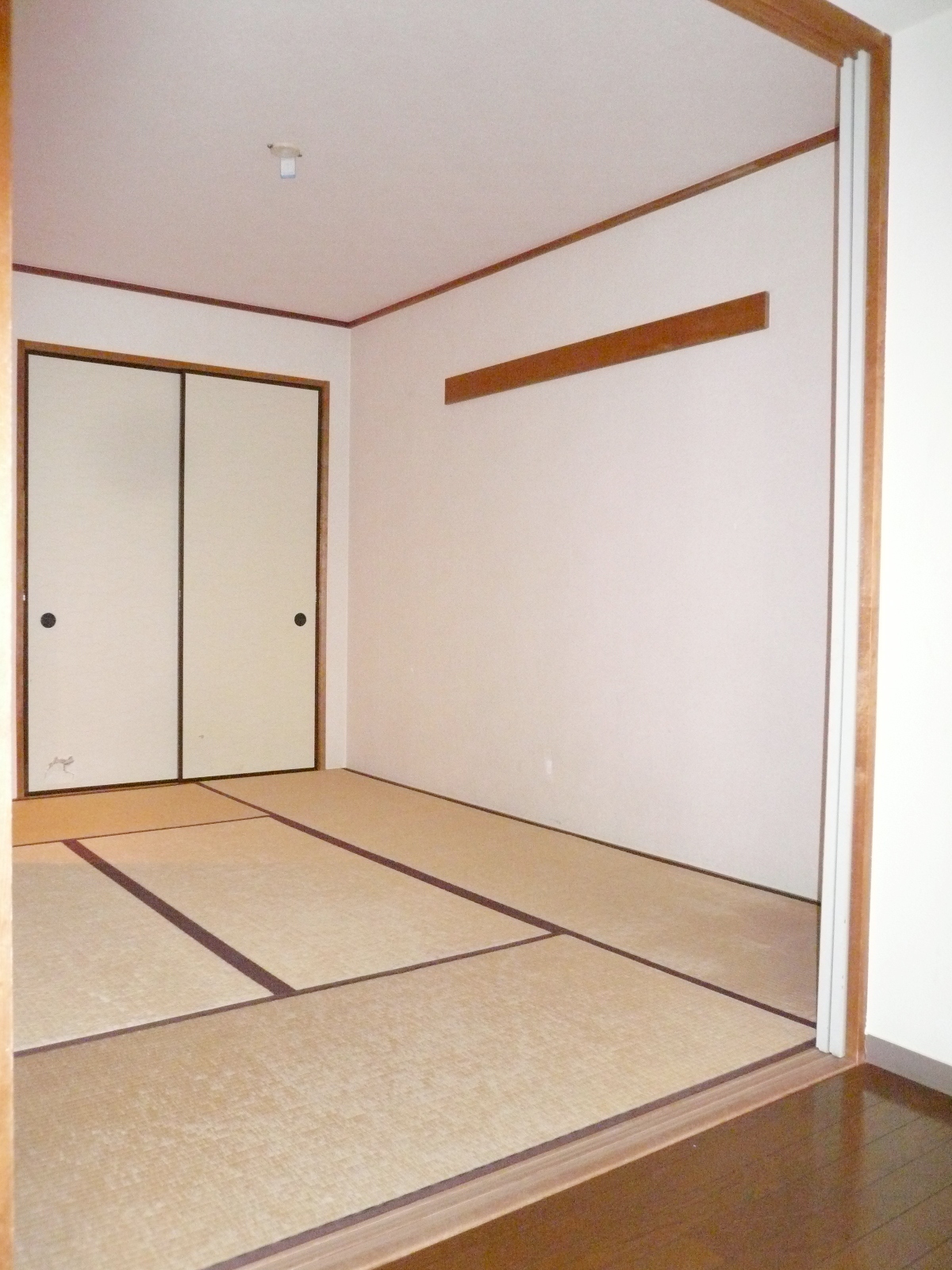 Japanese-style room 6.0 tatami mats (2) The same type ・ It will be in a separate dwelling unit photos.
和室6.0畳(2) 同タイプ・別住戸の写真になります。
Kitchenキッチン 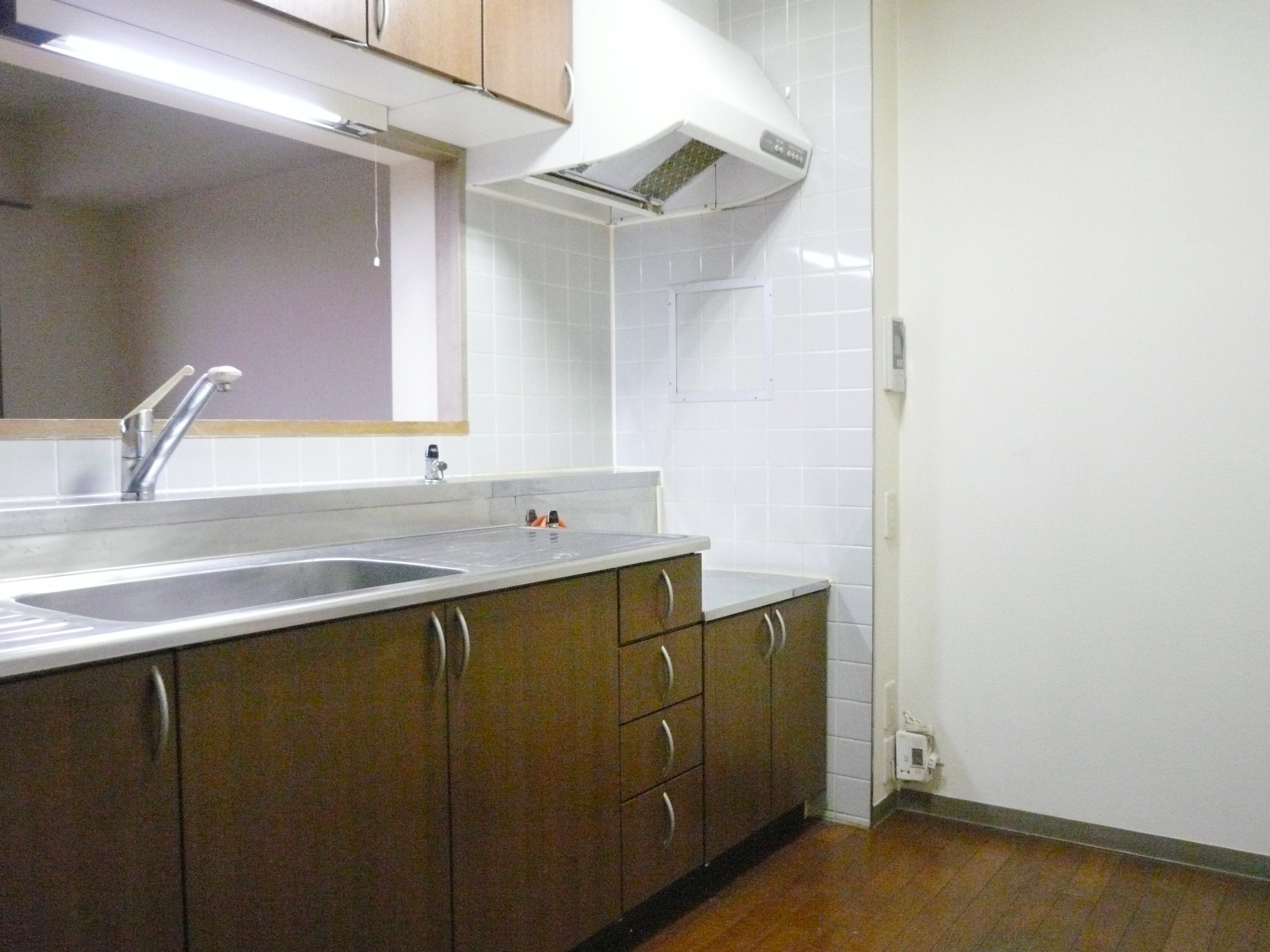 kitchen The same type ・ It will be in a separate dwelling unit photos.
キッチン 同タイプ・別住戸の写真になります。
Bathバス 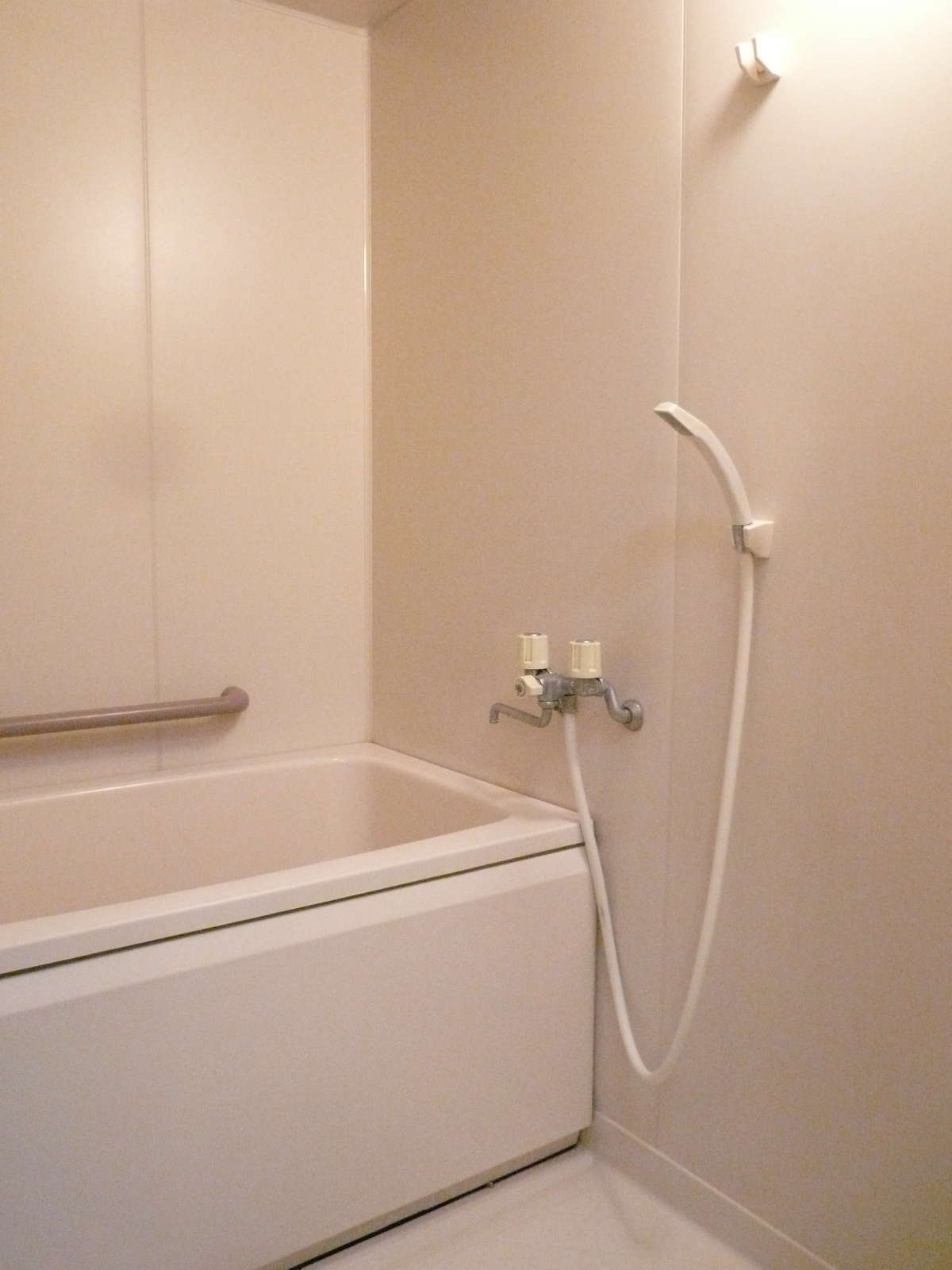 bus The same type ・ It will be in a separate dwelling unit photos.
バス 同タイプ・別住戸の写真になります。
Toiletトイレ 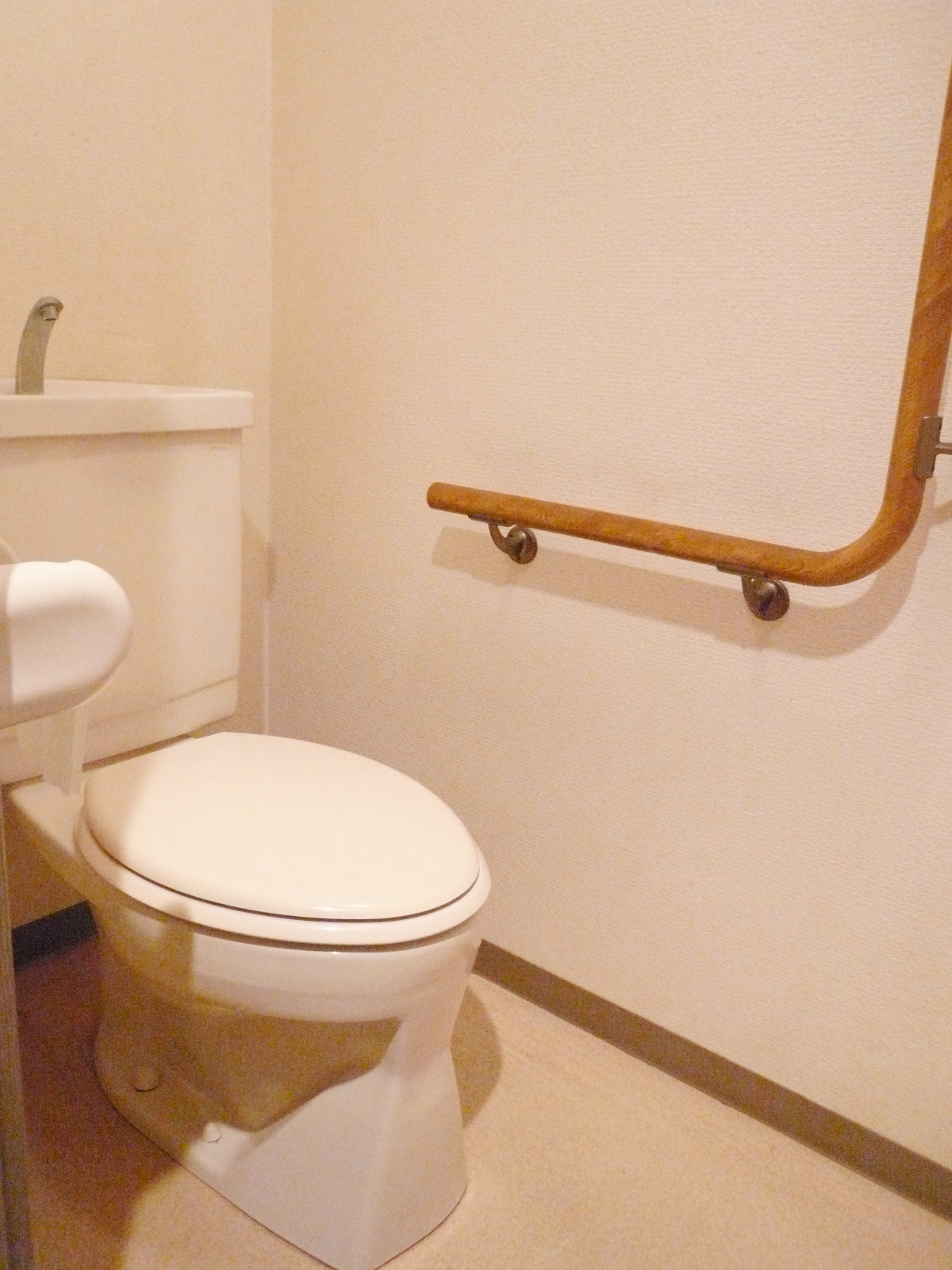 toilet The same type ・ It will be in a separate dwelling unit photos.
トイレ 同タイプ・別住戸の写真になります。
Washroom洗面所 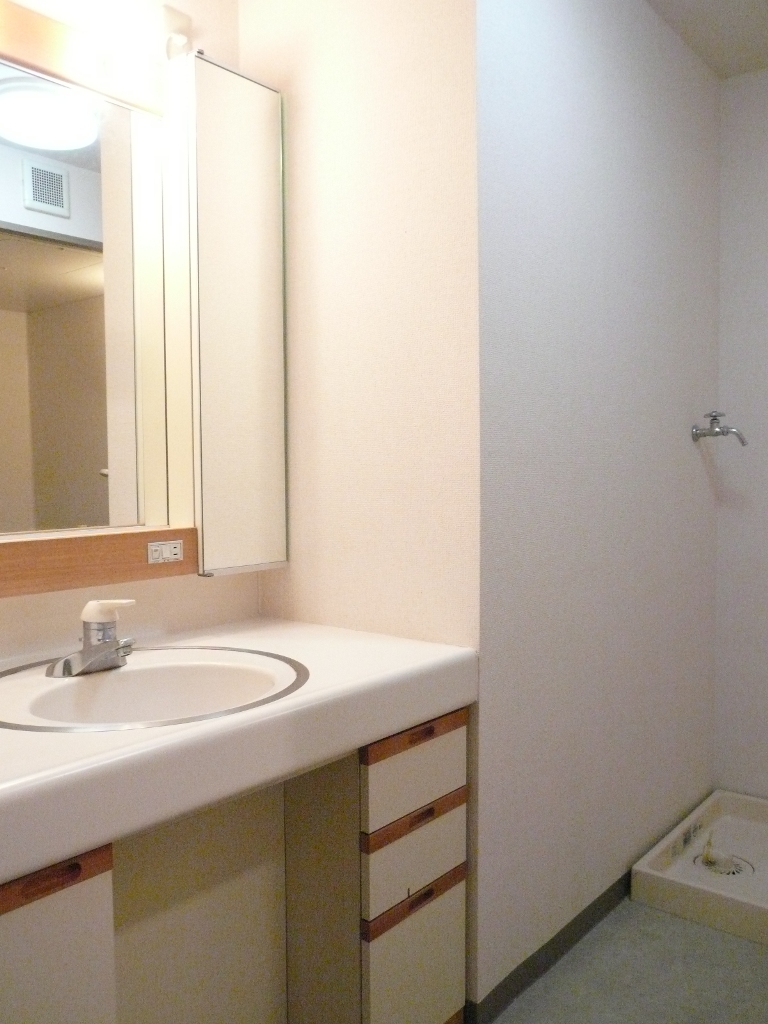 Washroom The same type ・ It will be in a separate dwelling unit photos.
洗面所 同タイプ・別住戸の写真になります。
Entrance玄関 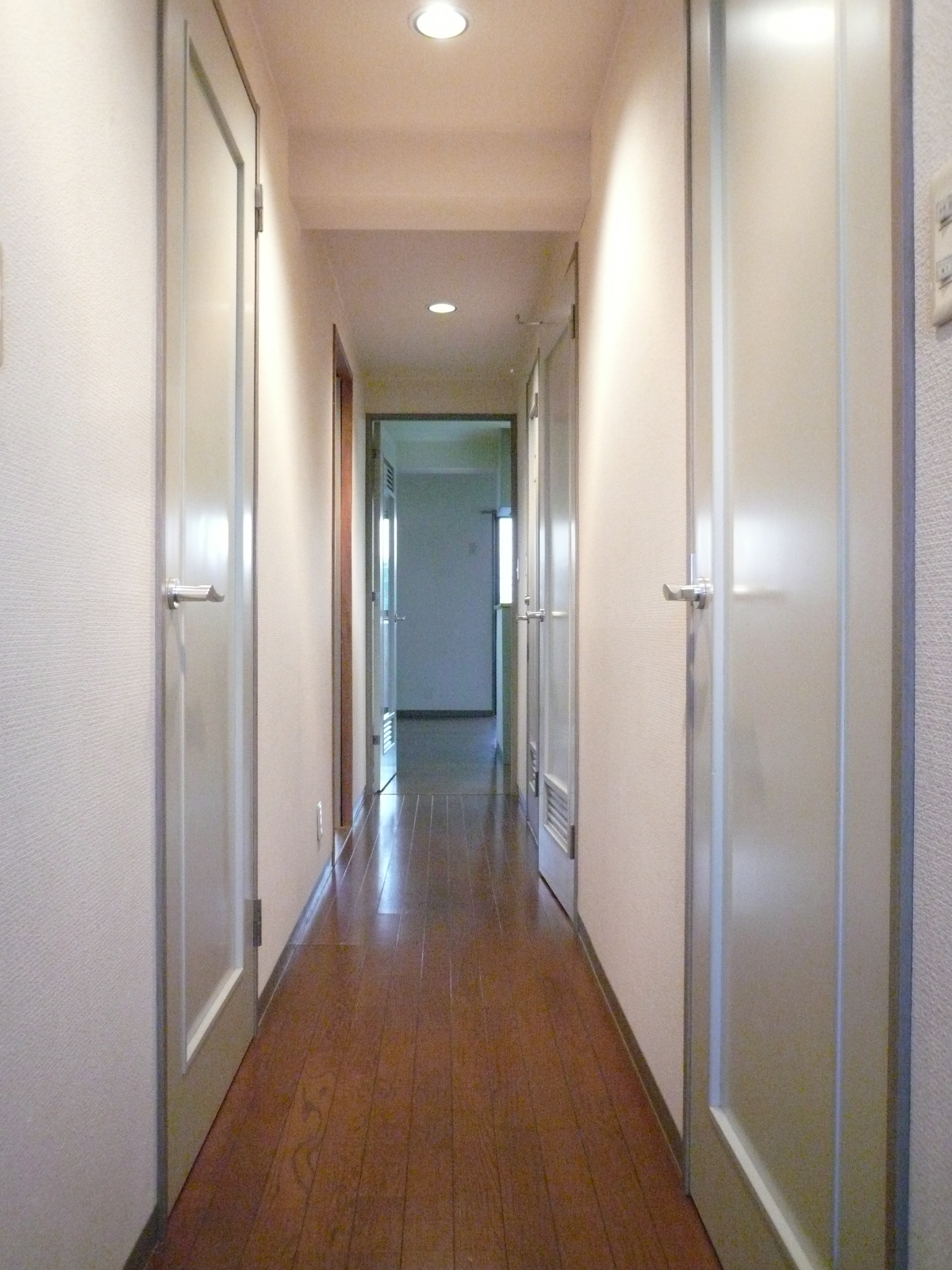 Entrance ・ Corridor The same type ・ It will be in a separate dwelling unit photos.
玄関・廊下 同タイプ・別住戸の写真になります。
Supermarketスーパー 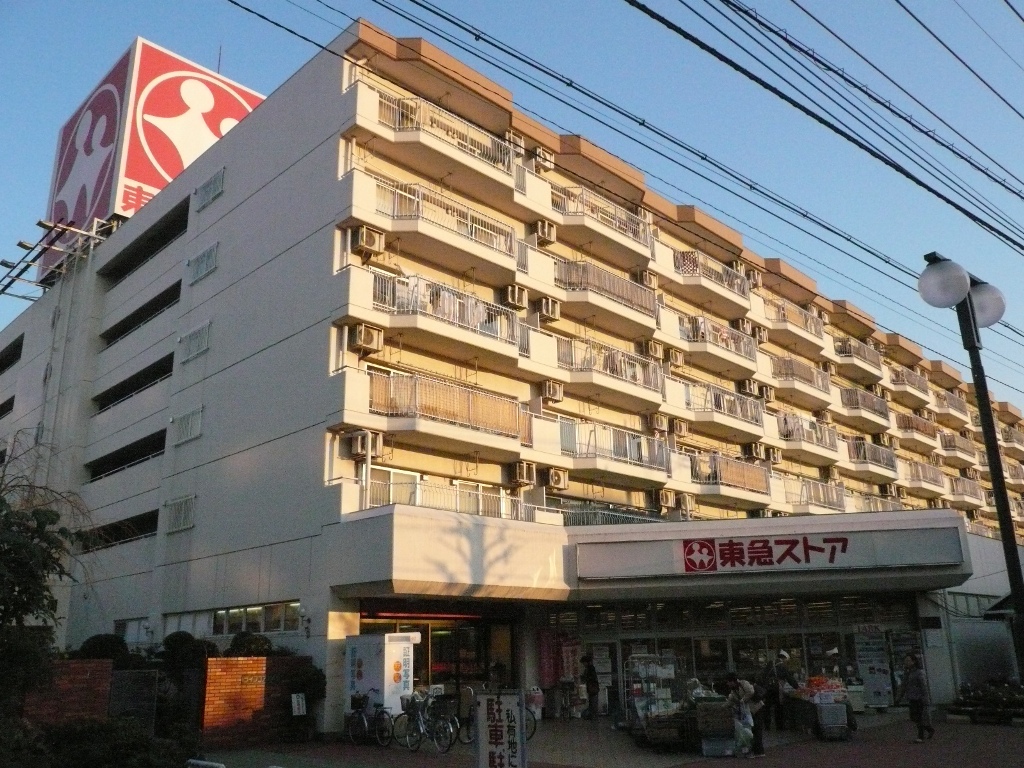 Tokyu Store Chain Higashirinkan store up to (super) 957m
東急ストア 東林間店(スーパー)まで957m
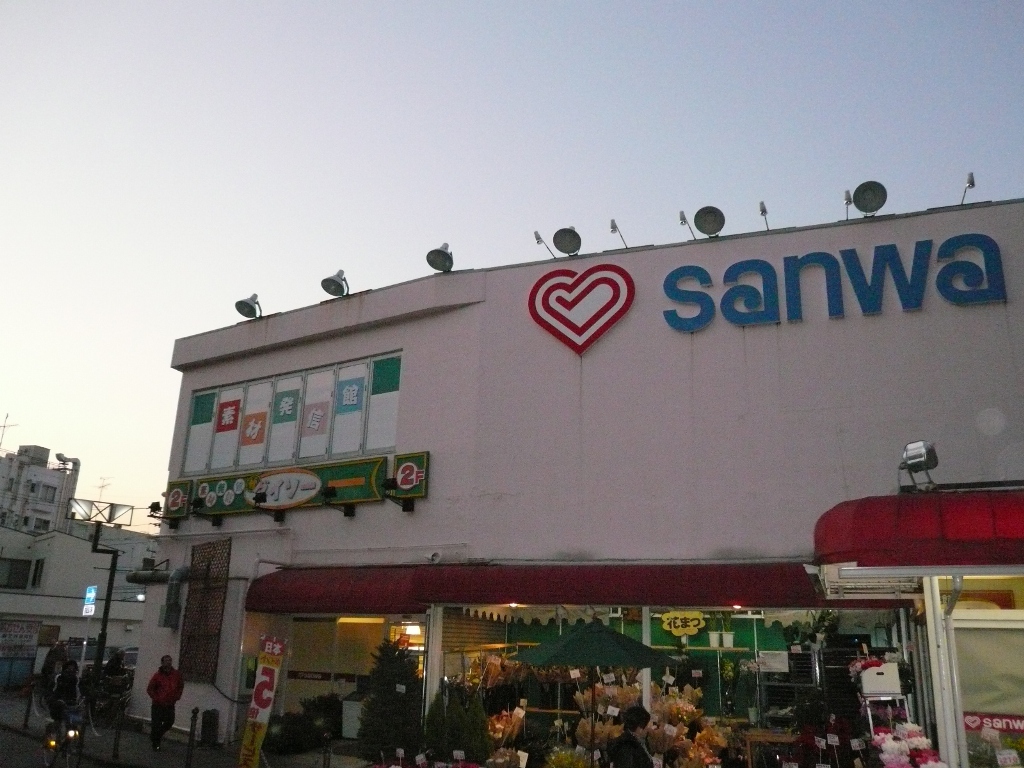 928m to Super Sanwa Higashirinkan store (Super)
スーパー三和 東林間店(スーパー)まで928m
Junior high school中学校 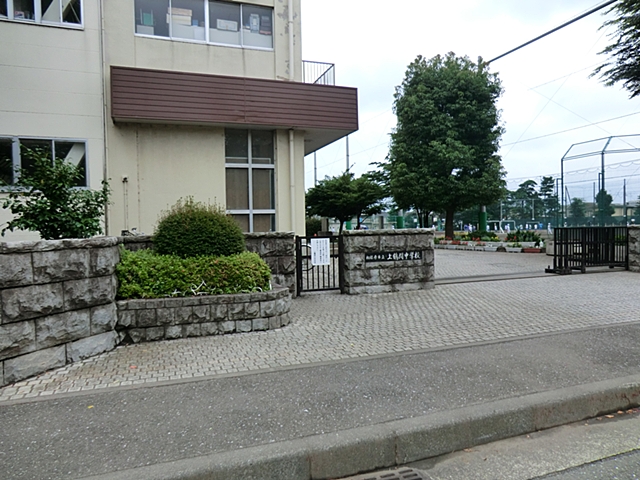 250m to Sagamihara Municipal Kamitsuruma junior high school (junior high school)
相模原市立上鶴間中学校(中学校)まで250m
Primary school小学校 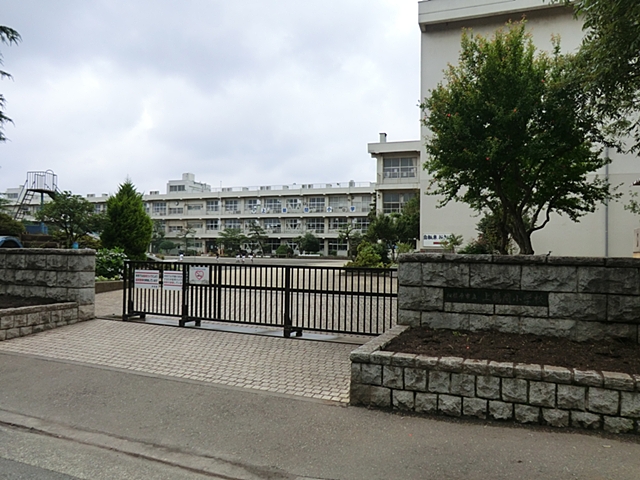 400m to Sagamihara Municipal Kamitsuruma elementary school (elementary school)
相模原市立上鶴間小学校(小学校)まで400m
Kindergarten ・ Nursery幼稚園・保育園 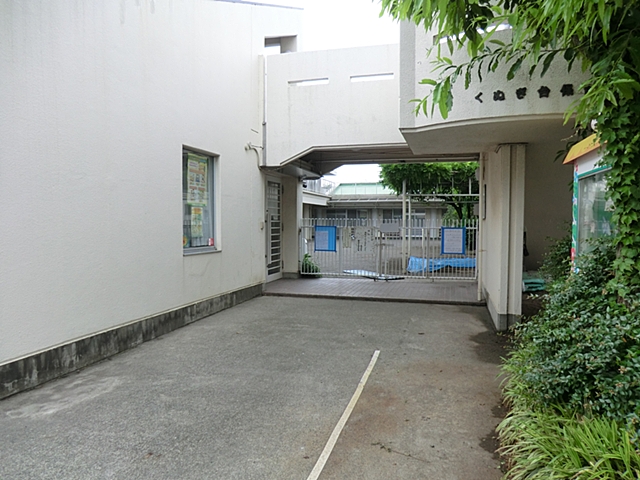 Oak table nursery school (kindergarten ・ 580m to the nursery)
くぬぎ台保育園(幼稚園・保育園)まで580m
Park公園 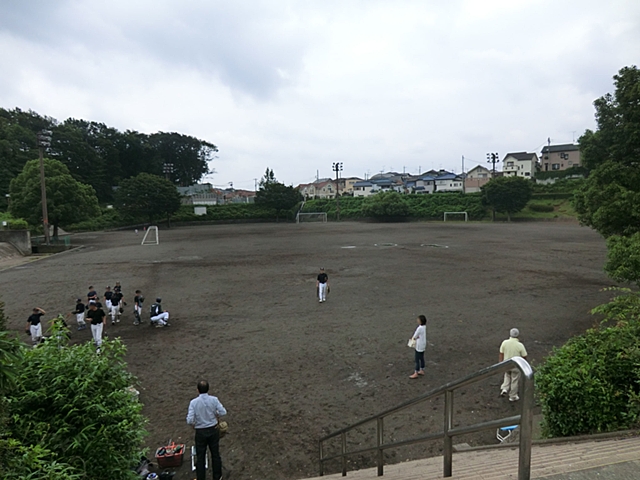 Deep 270m to Central Park (park)
深堀中央公園(公園)まで270m
Otherその他 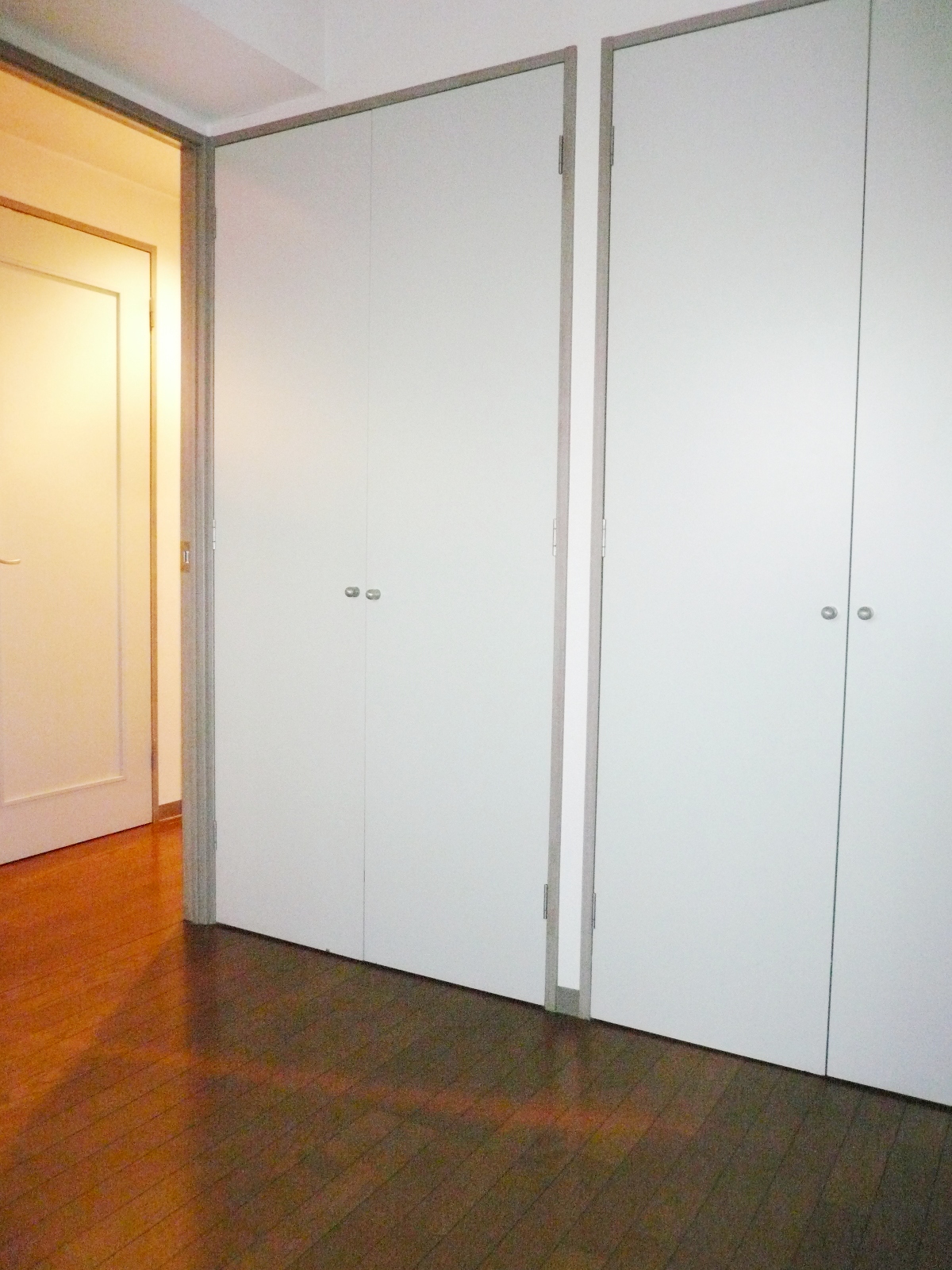 Western-style 3.8 tatami The same type ・ It will be in a separate dwelling unit photos.
洋室3.8畳 同タイプ・別住戸の写真になります。
Location
|




















