Rentals » Kanto » Kanagawa Prefecture » Sagamihara Minami-ku
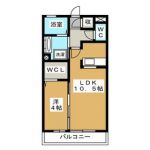 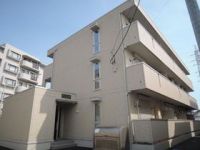
| Railroad-station 沿線・駅 | | JR Yokohama Line / Machida JR横浜線/町田 | Address 住所 | | Sagamihara City, Kanagawa Prefecture, Minami-ku, Kamitsuruma Hon 5 神奈川県相模原市南区上鶴間本町5 | Walk 徒歩 | | 17 minutes 17分 | Rent 賃料 | | 80,000 yen 8万円 | Management expenses 管理費・共益費 | | 5000 Yen 5000円 | Key money 礼金 | | 40,000 yen 4万円 | Security deposit 敷金 | | 40,000 yen 4万円 | Floor plan 間取り | | 1LDK 1LDK | Occupied area 専有面積 | | 37.53 sq m 37.53m2 | Direction 向き | | Southeast 南東 | Type 種別 | | Apartment アパート | Year Built 築年 | | New construction 新築 | | Vivre Kusanagi ヴィーブル草薙 |
| ■ ■ New construction ■ ■ Is new construction information of Daiwa House construction. ■■新築■■ダイワハウス施工の新築情報です。 |
| □ ■ Auto with lock, It supports crime prevention surface in ALSOK security installed. Pet breeding possible, It will be up to two dogs a small dog or cat. I brokerage commission is marked with a difference in occupancy cost because the rent of half plus consumption tax ■ □ □■オートロック付き、ALSOKセキュリティー搭載で防犯面をサポートします。ペットの飼育も可能、小型犬または猫2匹までになります。仲介手数料は家賃の半額プラス消費税なので入居費用に差が付きますね■□ |
| Bus toilet by, balcony, Air conditioning, Gas stove correspondence, closet, Flooring, Washbasin with shower, TV interphone, Bathroom Dryer, auto lock, Indoor laundry location, Shoe box, Add-fired function bathroom, Warm water washing toilet seat, Seperate, Two-burner stove, Bicycle-parking space, Immediate Available, Face-to-face kitchen, Pets Negotiable, Walk-in closet, Guarantor unnecessary, Deposit 1 month, Two tenants consultation, Card key, 2 wayside Available, Net use fee unnecessary, Within built 2 years, 2 Station Available, On-site trash Storage, Southeast direction, propane gas, shutter, Key money one month バストイレ別、バルコニー、エアコン、ガスコンロ対応、クロゼット、フローリング、シャワー付洗面台、TVインターホン、浴室乾燥機、オートロック、室内洗濯置、シューズボックス、追焚機能浴室、温水洗浄便座、洗面所独立、2口コンロ、駐輪場、即入居可、対面式キッチン、ペット相談、ウォークインクロゼット、保証人不要、敷金1ヶ月、二人入居相談、カードキー、2沿線利用可、ネット使用料不要、築2年以内、2駅利用可、敷地内ごみ置き場、東南向き、プロパンガス、シャッター、礼金1ヶ月 |
Property name 物件名 | | Rental housing of Sagamihara, Kanagawa Prefecture, Minami-ku, Kamitsuruma Honcho 5 Machida Station [Rental apartment ・ Apartment] information Property Details 神奈川県相模原市南区上鶴間本町5 町田駅の賃貸住宅[賃貸マンション・アパート]情報 物件詳細 | Transportation facilities 交通機関 | | JR Yokohama Line / Ayumi Machida 17 minutes
Odakyu Odawara Line / Sagamiono walk 20 minutes JR横浜線/町田 歩17分
小田急小田原線/相模大野 歩20分
| Floor plan details 間取り詳細 | | Hiroshi 4 LDK10.5 洋4 LDK10.5 | Construction 構造 | | Light-gauge steel 軽量鉄骨 | Story 階建 | | Second floor / Three-story 2階/3階建 | Built years 築年月 | | New construction March 2014 新築 2014年3月 | Nonlife insurance 損保 | | The main 要 | Parking lot 駐車場 | | On-site 8640 yen 敷地内8640円 | Move-in 入居 | | Immediately 即 | Trade aspect 取引態様 | | Mediation 仲介 | Conditions 条件 | | Pets Negotiable ペット相談 | Property code 取り扱い店舗物件コード | | 14106956400008 14106956400008 | Total units 総戸数 | | 12 units 12戸 | Intermediate fee 仲介手数料 | | 43,200 yen 4.32万円 | Remarks 備考 | | 110m to FamilyMart / 160m to Super Sanwa ファミリーマートまで110m/スーパー三和まで160m | Area information 周辺情報 | | FamilyMart 1400m to 1300m up to 110m super Sanwa up (convenience store) (super) up to 160m wells Park (drugstore) 870m Hamosu (super) Yunidi (home improvement) ファミリーマート(コンビニ)まで110mスーパー三和(スーパー)まで160mウェルパーク(ドラッグストア)まで870mハーモス(スーパー)まで1300mユニディ(ホームセンター)まで1400m |
Building appearance建物外観 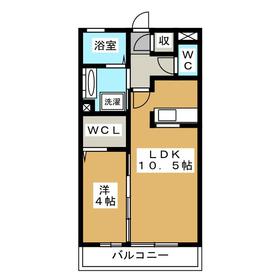
Living and room居室・リビング 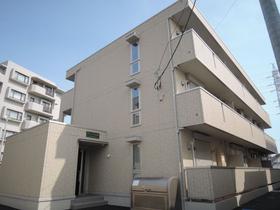
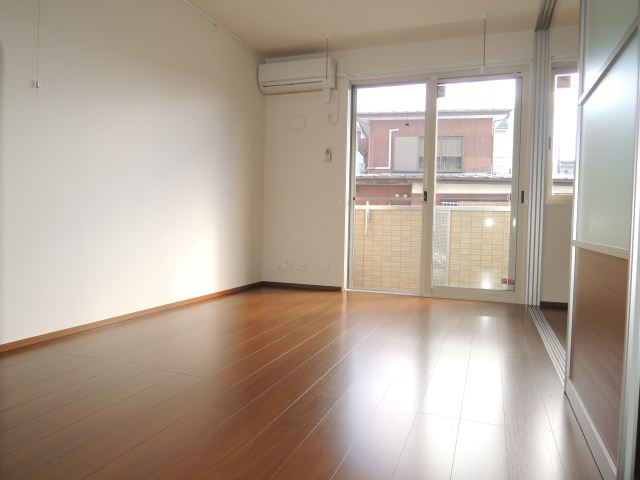 It is a reference room photo of the same type building.
同タイプ建物の参考室内写真です。
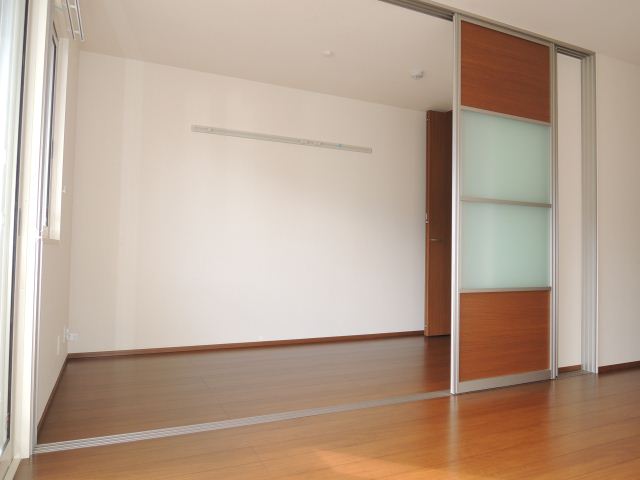 It is a reference room photo of the same type building.
同タイプ建物の参考室内写真です。
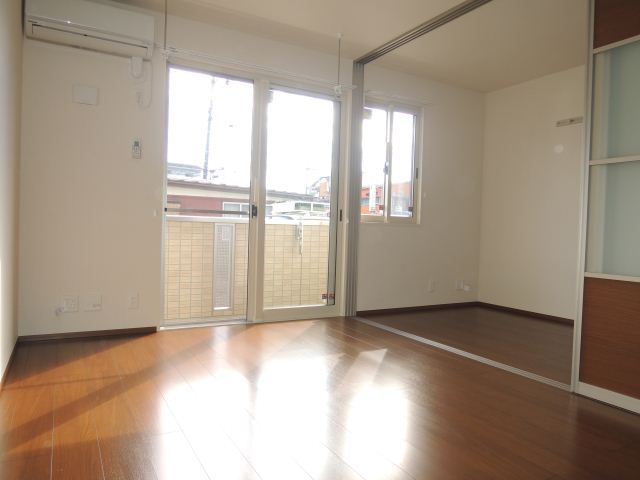 It is a reference room photo of the same type building.
同タイプ建物の参考室内写真です。
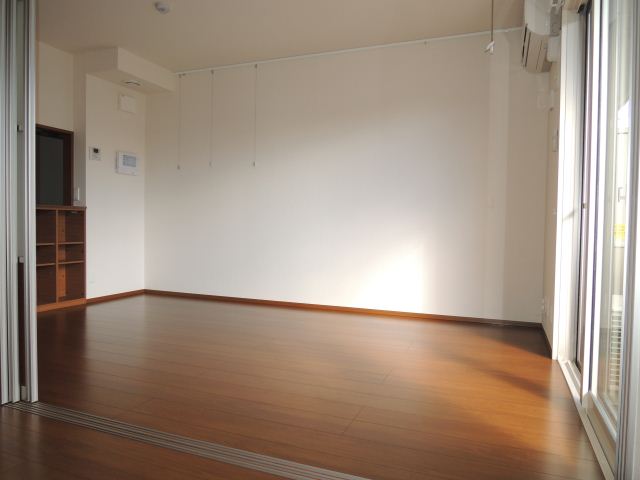 It is a reference room photo of the same type building.
同タイプ建物の参考室内写真です。
Kitchenキッチン 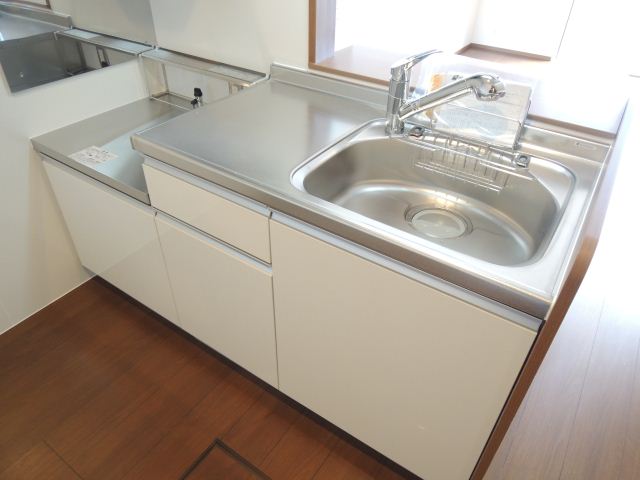 It is a reference room photo of the same type building.
同タイプ建物の参考室内写真です。
Bathバス 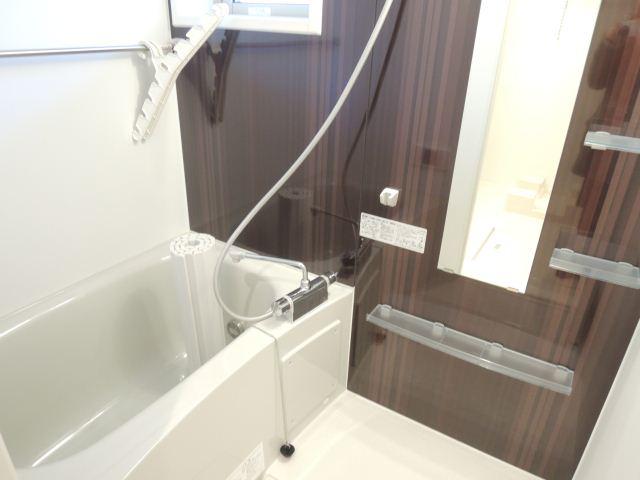 It is a reference room photo of the same type building.
同タイプ建物の参考室内写真です。
Toiletトイレ 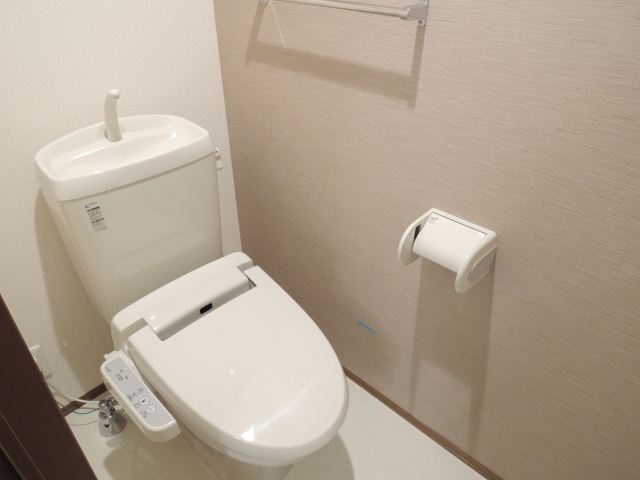 It is a reference room photo of the same type building.
同タイプ建物の参考室内写真です。
Receipt収納 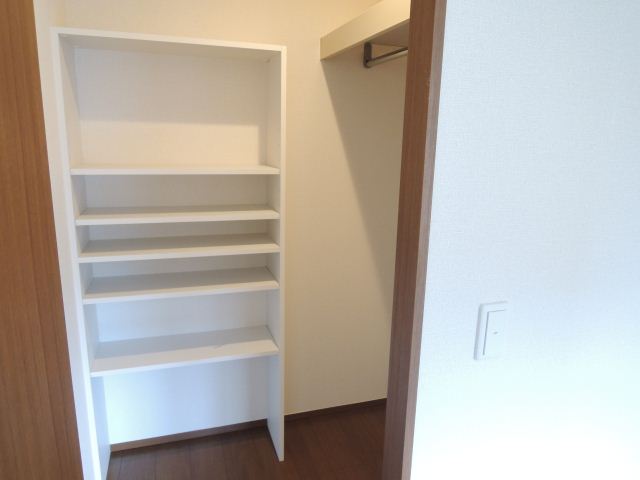 It is a reference room photo of the same type building.
同タイプ建物の参考室内写真です。
Other room spaceその他部屋・スペース 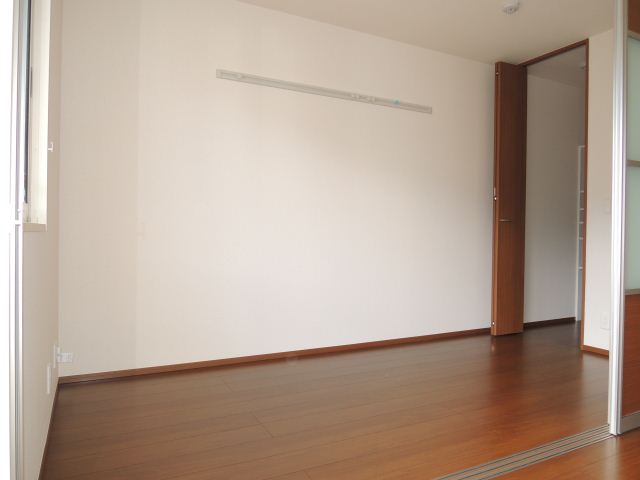 It is a reference room photo of the same type building.
同タイプ建物の参考室内写真です。
Washroom洗面所 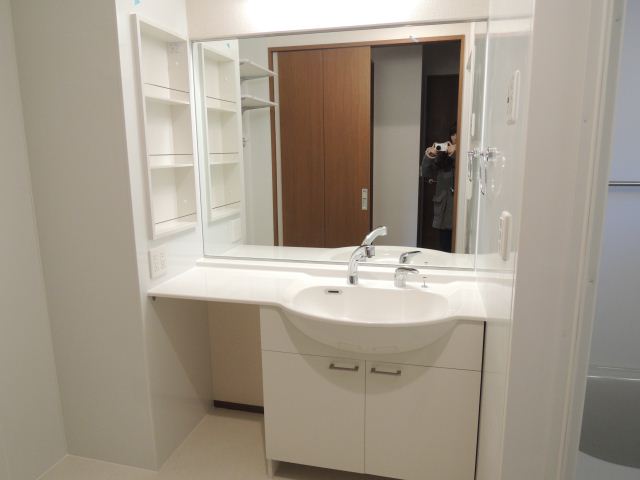 It is a reference room photo of the same type building.
同タイプ建物の参考室内写真です。
Securityセキュリティ 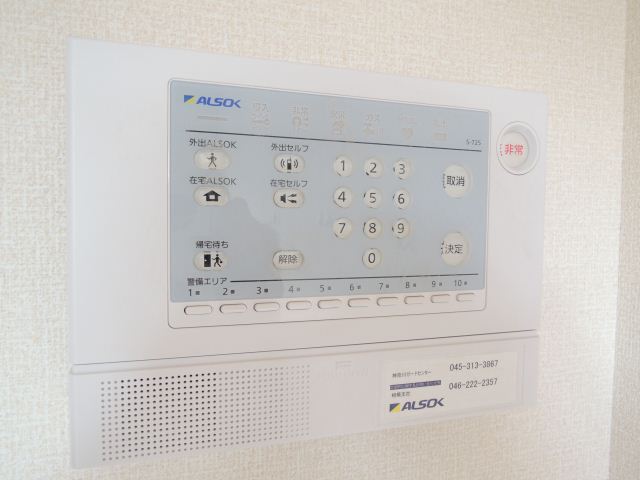 It is a reference room photo of the same type building.
同タイプ建物の参考室内写真です。
Entrance玄関 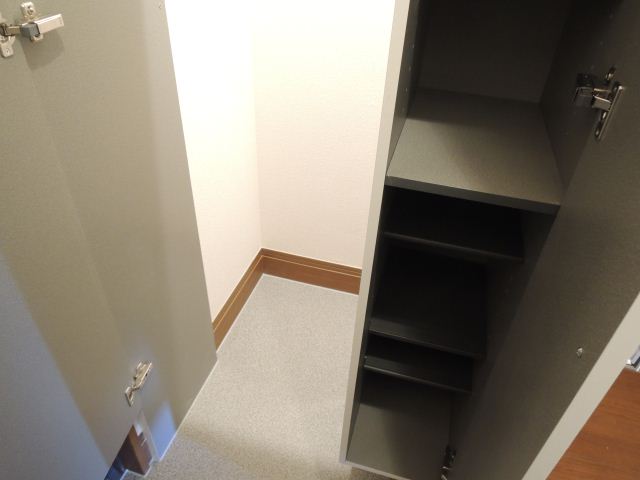 It is a reference room photo of the same type building.
同タイプ建物の参考室内写真です。
Supermarketスーパー 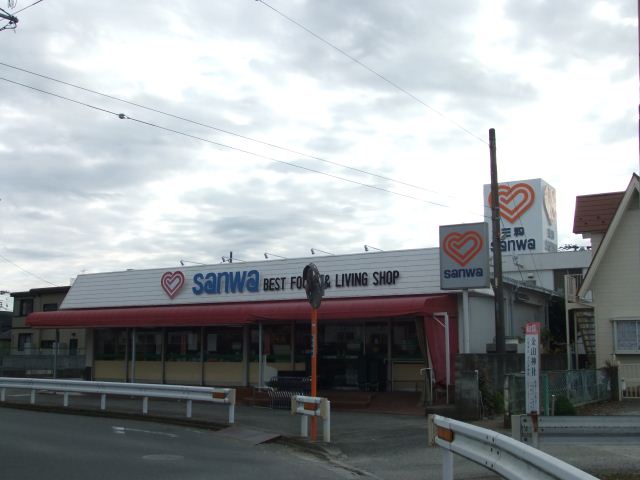 Super Sanwa until the (super) 160m
スーパー三和(スーパー)まで160m
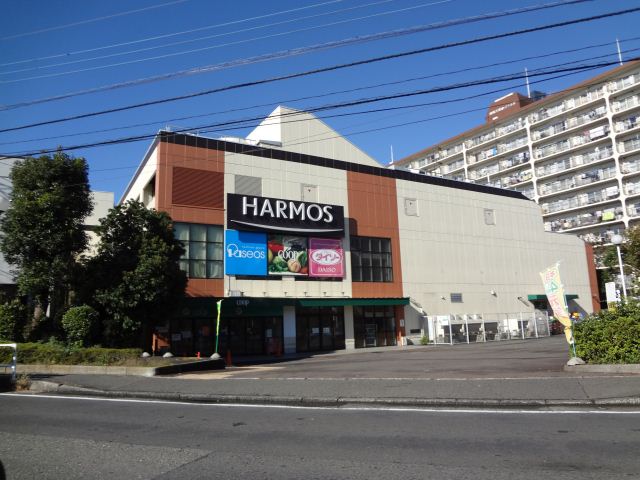 Hamosu until the (super) 1300m
ハーモス(スーパー)まで1300m
Convenience storeコンビニ 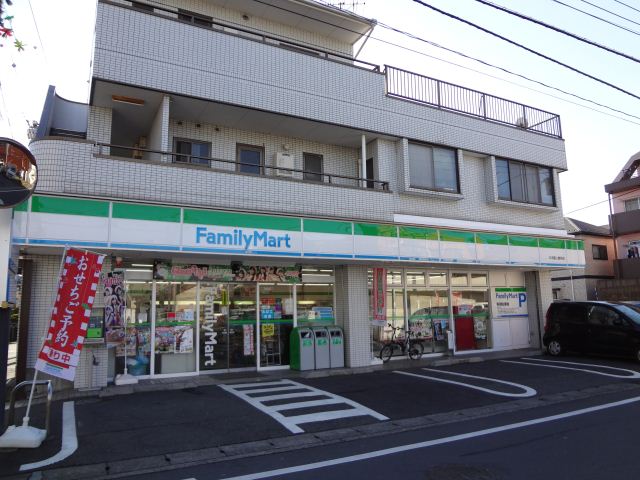 110m to Family Mart (convenience store)
ファミリーマート(コンビニ)まで110m
Dorakkusutoaドラックストア 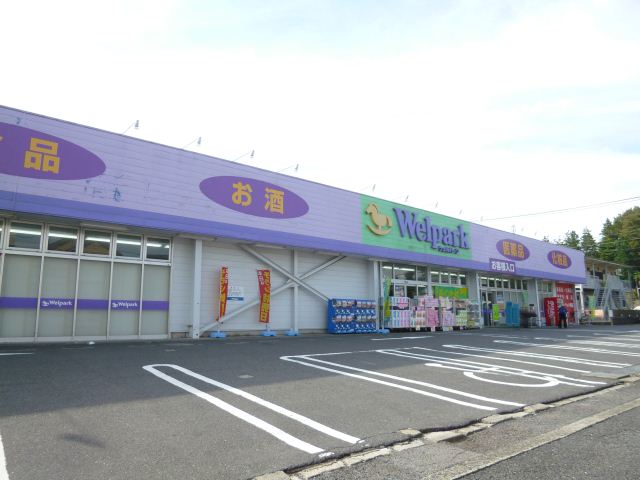 870m until well Park (drugstore)
ウェルパーク(ドラッグストア)まで870m
Home centerホームセンター 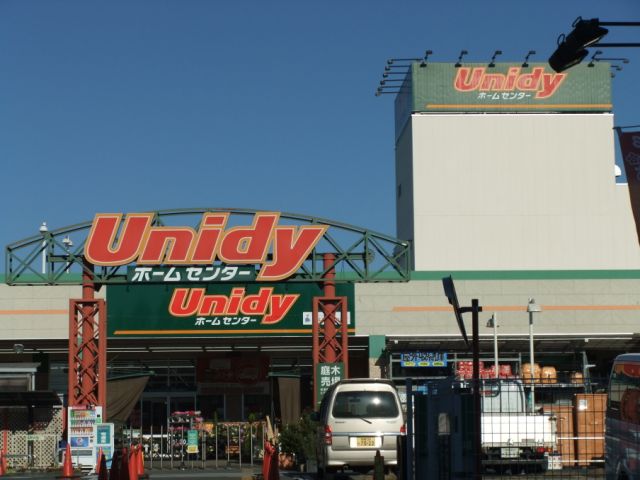 Yunidi up (home improvement) 1400m
ユニディ(ホームセンター)まで1400m
Location
|




















