Rentals » Kanto » Kanagawa Prefecture » Yamato City
 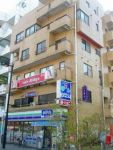
| Railroad-station 沿線・駅 | | Sagami Railway Main Line / Yamato 相鉄本線/大和 | Address 住所 | | Yamato-shi, Kanagawa center 4 神奈川県大和市中央4 | Walk 徒歩 | | 1 minute 1分 | Rent 賃料 | | 250,000 yen 25万円 | Key money 礼金 | | 250,000 yen 25万円 | Security deposit 敷金 | | 500,000 yen 50万円 | Floor plan 間取り | | 4SLDK 4SLDK | Occupied area 専有面積 | | 173.85 sq m 173.85m2 | Direction 向き | | South 南 | Type 種別 | | Mansion マンション | Year Built 築年 | | Built 26 years 築26年 | | Central Fort セントラルフォート |
| Large maisonette apartment on the top floor three-sided lighting 大型メゾネットマンション最上階3面採光 |
| 267m to 228m York Mart to move super to a convenience store on the ground floor コンビニ1階に入居スーパーまで228mヨークマートまで267m |
| Bus toilet by, balcony, Air conditioning, Gas stove correspondence, closet, Indoor laundry location, Yang per good, Shoe box, Facing south, Add-fired function bathroom, Corner dwelling unit, Dressing room, Elevator, Seperate, closet, Outer wall tiling, Immediate Available, top floor, All room storage, Walk-in closet, Single person consultation, Two tenants consultation, 3 face lighting, Vinyl flooring, Maisonette, Flat to the station, Window in the kitchen, Free Rent, Deposit 2 months, Office consultation, Toilet 2 places, South 2 rooms, Storeroom, Three-sided balcony, 3 station more accessible, Station, Within a 5-minute walk station, The area occupied 30 square meters or more, LDK18 tatami mats or more, All rooms with lighting バストイレ別、バルコニー、エアコン、ガスコンロ対応、クロゼット、室内洗濯置、陽当り良好、シューズボックス、南向き、追焚機能浴室、角住戸、脱衣所、エレベーター、洗面所独立、押入、外壁タイル張り、即入居可、最上階、全居室収納、ウォークインクロゼット、単身者相談、二人入居相談、3面採光、クッションフロア、メゾネット、駅まで平坦、キッチンに窓、フリーレント、敷金2ヶ月、事務所相談、トイレ2ヶ所、南面2室、納戸、3面バルコニー、3駅以上利用可、駅前、駅徒歩5分以内、専有面積30坪以上、LDK18畳以上、全室照明付 |
Property name 物件名 | | Rental housing of Yamato-shi, Kanagawa Central 4 Yamato Station [Rental apartment ・ Apartment] information Property Details 神奈川県大和市中央4 大和駅の賃貸住宅[賃貸マンション・アパート]情報 物件詳細 | Transportation facilities 交通機関 | | Sagami Railway Main Line / Yamato walk 1 minute
Sagami Railway Main Line / Ayumi Sagamiotsuka 25 minutes
Sagami Railway Main Line / Ayumi Seya 27 minutes 相鉄本線/大和 歩1分
相鉄本線/相模大塚 歩25分
相鉄本線/瀬谷 歩27分
| Floor plan details 間取り詳細 | | Sum 10 Hiroshi 6.1 Hiroshi 5.3 Hiroshi 5.1 LDK19.5 closet 1.7 和10 洋6.1 洋5.3 洋5.1 LDK19.5 納戸 1.7 | Construction 構造 | | Rebar Con 鉄筋コン | Story 階建 | | 5-6 floor / 6-story 5-6階/6階建 | Built years 築年月 | | December 1988 1988年12月 | Nonlife insurance 損保 | | 28,000 yen two years 2.8万円2年 | Move-in 入居 | | Immediately 即 | Trade aspect 取引態様 | | Mediation 仲介 | Conditions 条件 | | Single person Allowed / Two people Available / Children Allowed / Office use consultation / Free rent for one month 単身者可/二人入居可/子供可/事務所利用相談/フリーレント1ヶ月 | Property code 取り扱い店舗物件コード | | 4310271 4310271 | Total units 総戸数 | | 18 units 18戸 | Remarks 備考 | | Three F up to 10m / Until Maruetsu 228m / Negotiable as office, Conditions, please contact us スリーエフまで10m/マルエツまで228m/事務所としても相談可、条件はお問い合わせ下さい | Area information 周辺情報 | | Maruetsu 267m up to 228m up to (super) Yamato Tokushu Board Hospital (Hospital) 364m York Mart (super) マルエツ(スーパー)まで228m大和徳洲会病院(病院)まで364mヨークマート(スーパー)まで267m |
Building appearance建物外観 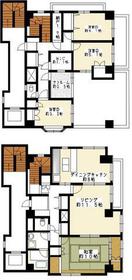
Living and room居室・リビング 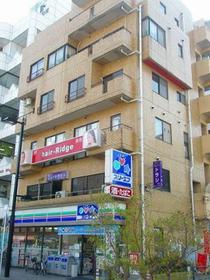
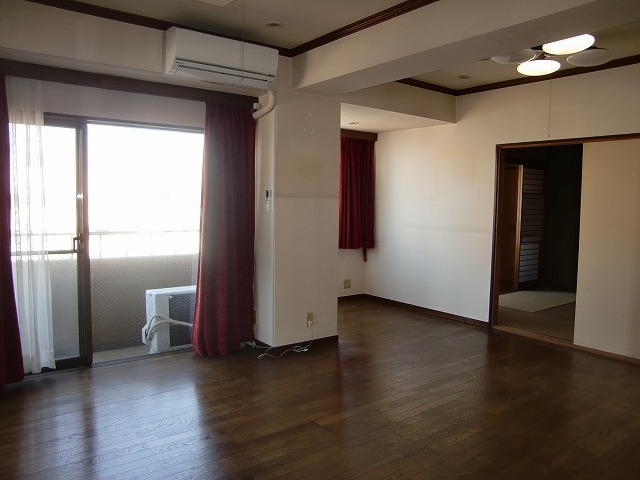
Kitchenキッチン 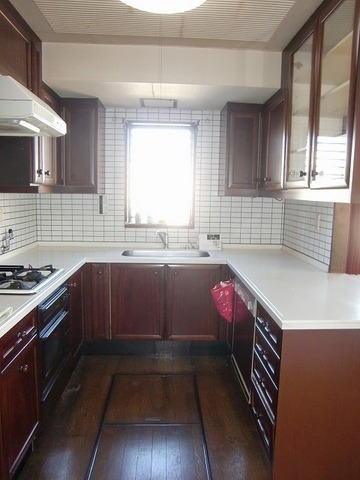
Bathバス 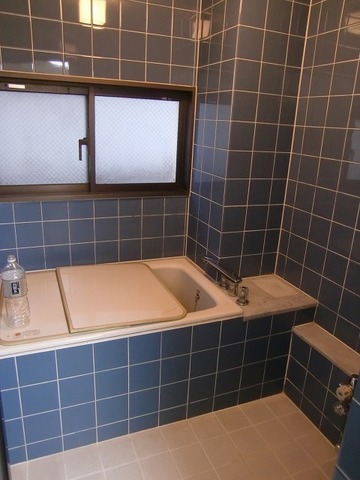
Toiletトイレ 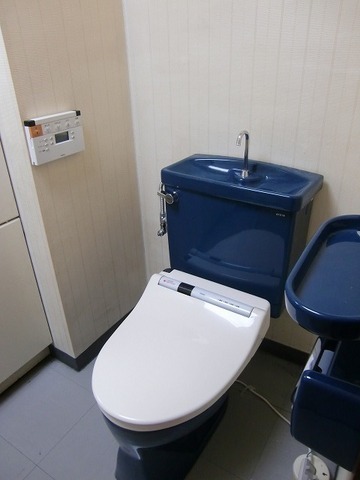
Receipt収納 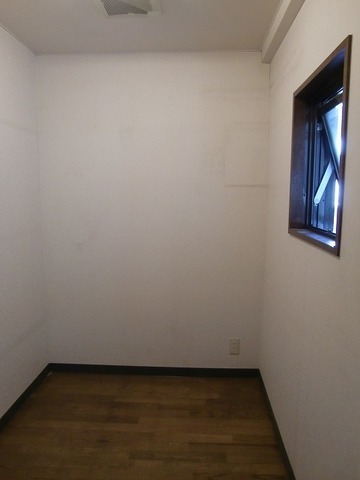
Other room spaceその他部屋・スペース 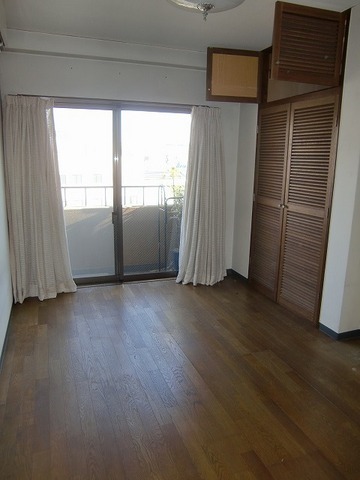
Washroom洗面所 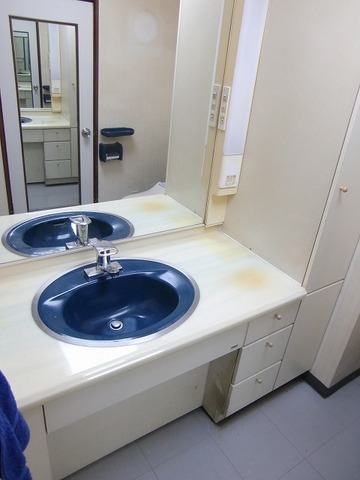
Balconyバルコニー 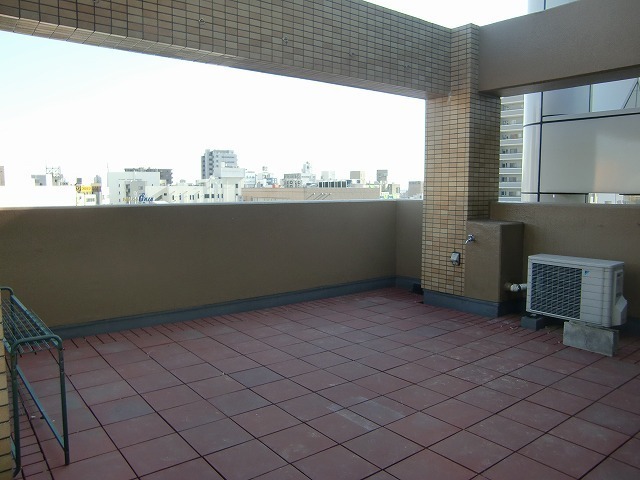
Entrance玄関 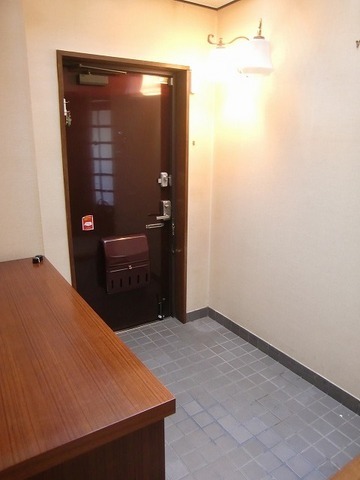
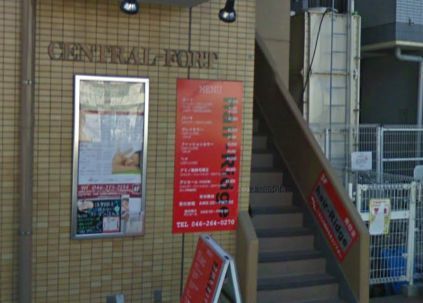
Other common areasその他共有部分 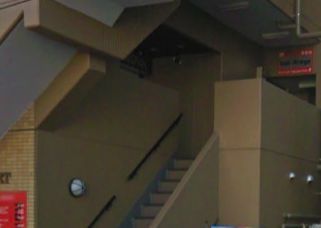
Supermarketスーパー 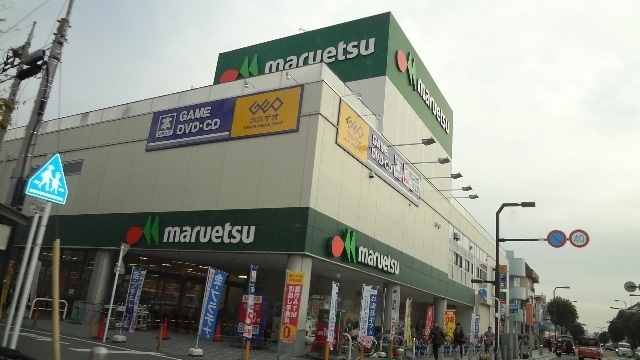 Maruetsu to (super) 228m
マルエツ(スーパー)まで228m
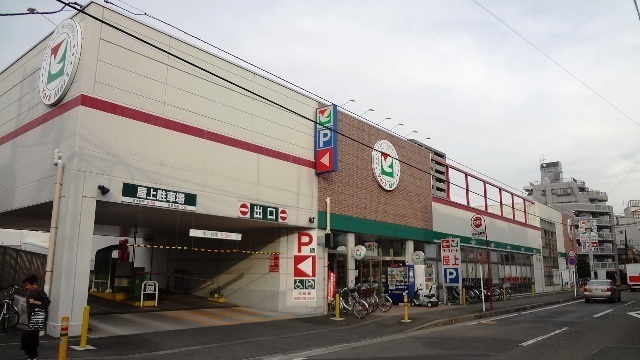 York Mart until the (super) 267m
ヨークマート(スーパー)まで267m
Hospital病院 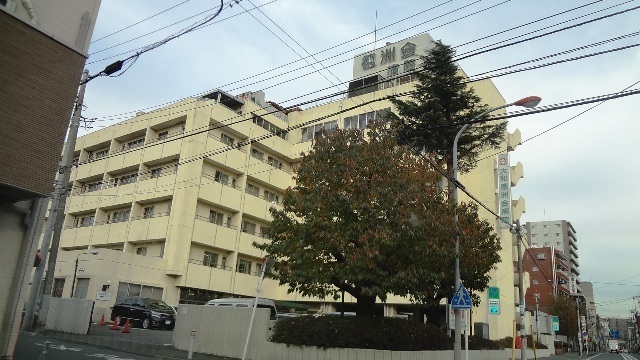 364m until Yamato Tokushu Board Hospital (Hospital)
大和徳洲会病院(病院)まで364m
Location
|

















