Rentals » Kanto » Kanagawa Prefecture » Yamato City
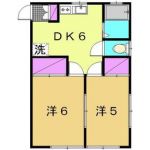 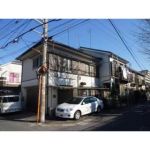
| Railroad-station 沿線・駅 | | Odakyu Enoshima / Yamato 小田急江ノ島線/大和 | Address 住所 | | Yamato-shi, Kanagawa center 3 神奈川県大和市中央3 | Walk 徒歩 | | 10 minutes 10分 | Rent 賃料 | | 53,000 yen 5.3万円 | Management expenses 管理費・共益費 | | 2000 yen 2000円 | Security deposit 敷金 | | 53,000 yen 5.3万円 | Floor plan 間取り | | 2K 2K | Occupied area 専有面積 | | 36.4 sq m 36.4m2 | Direction 向き | | South 南 | Type 種別 | | Apartment アパート | Year Built 築年 | | Built 34 years 築34年 | | Megumi Zhuang めぐみ荘 |
| South spacious, terrace. It is open. 南側広々、テラス。開放的です。 |
| ・ Flat until Yamato Station way. Access good. ・ Washing machine in the room, Happy to be happy 2 Ten'yuAtsushi regulation. ・ The surroundings are atmosphere was calm in a residential and school. ・大和駅まで平坦 道のり。アクセス良好。・室内洗濯機置場、嬉しい2点湯温調節もラクラク。・周辺は住宅や学校で落ちついた雰囲気です。 |
| Bus toilet by, Gas stove correspondence, closet, Indoor laundry location, Shoe box, Corner dwelling unit, Seperate, Immediate Available, Key money unnecessary, 24-hour emergency call system, 2 wayside Available, 3 station more accessible, Within a 10-minute walk station バストイレ別、ガスコンロ対応、クロゼット、室内洗濯置、シューズボックス、角住戸、洗面所独立、即入居可、礼金不要、24時間緊急通報システム、2沿線利用可、3駅以上利用可、駅徒歩10分以内 |
Property name 物件名 | | Rental housing of Yamato-shi, Kanagawa Central 3 Yamato Station [Rental apartment ・ Apartment] information Property Details 神奈川県大和市中央3 大和駅の賃貸住宅[賃貸マンション・アパート]情報 物件詳細 | Transportation facilities 交通機関 | | Odakyu Enoshima / Yamato walk 10 minutes
Sagami Railway Main Line / Ayumi Sagamiotsuka 19 minutes
Odakyu Enoshima / Ayumi Tsuruma 30 minutes 小田急江ノ島線/大和 歩10分
相鉄本線/相模大塚 歩19分
小田急江ノ島線/鶴間 歩30分
| Floor plan details 間取り詳細 | | Hiroshi 6 Hiroshi 5 DK6 洋6 洋5 DK6 | Construction 構造 | | Wooden 木造 | Story 階建 | | 1st floor / 2-story 1階/2階建 | Built years 築年月 | | January 1981 1981年1月 | Nonlife insurance 損保 | | 18,000 yen two years 1.8万円2年 | Move-in 入居 | | Immediately 即 | Trade aspect 取引態様 | | Mediation 仲介 | Conditions 条件 | | Two people Available 二人入居可 | Property code 取り扱い店舗物件コード | | 21414937 21414937 | Total units 総戸数 | | 4 units 4戸 |
Building appearance建物外観 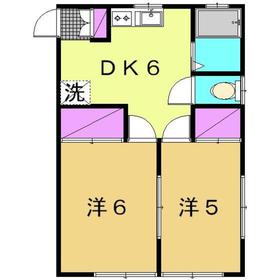
Living and room居室・リビング 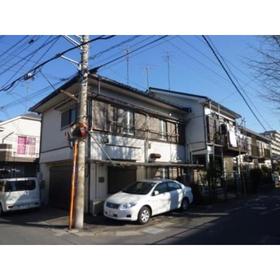
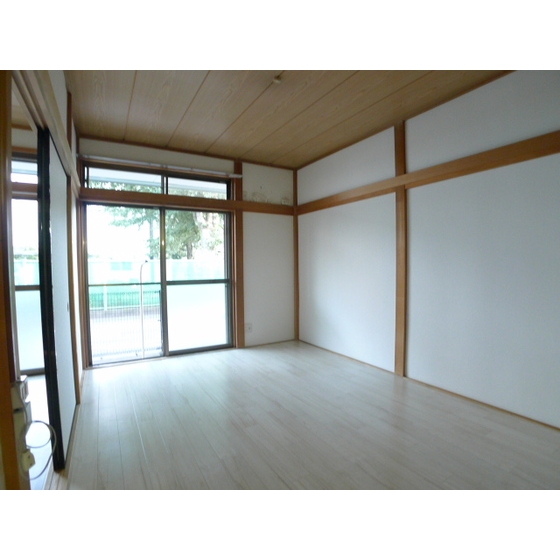 This flooring tones and white
ホワイトを基調とした床材です
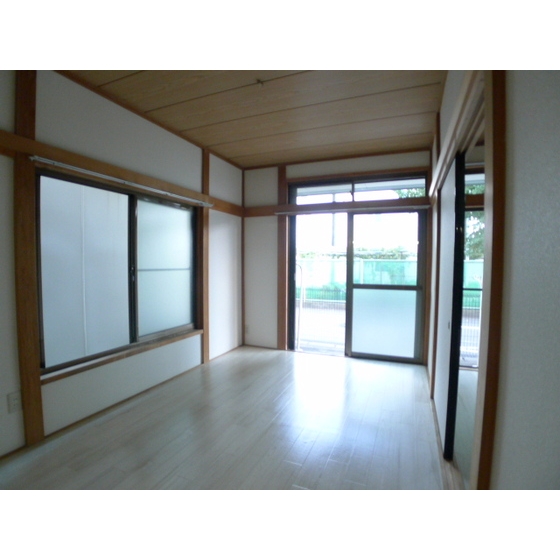 Both rooms are Western-style room.
2室とも洋間です。
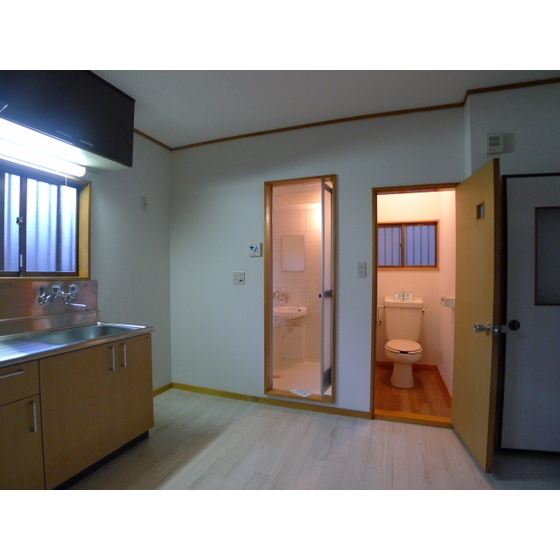 Floor plans that are friendly to life leads
生活導線に配慮した間取り
Kitchenキッチン 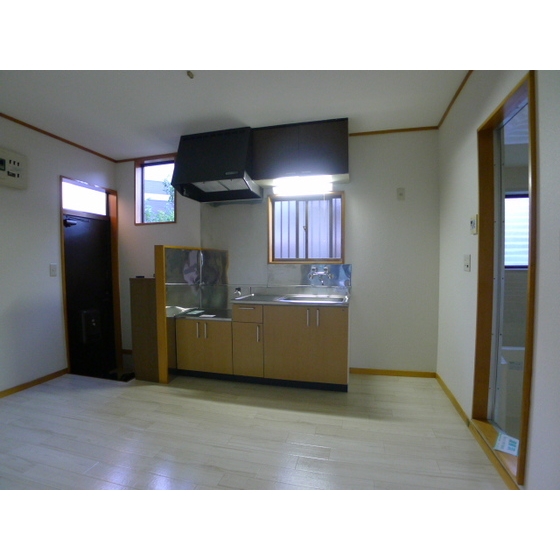 Spacious kitchen space
広々キッチンスペース
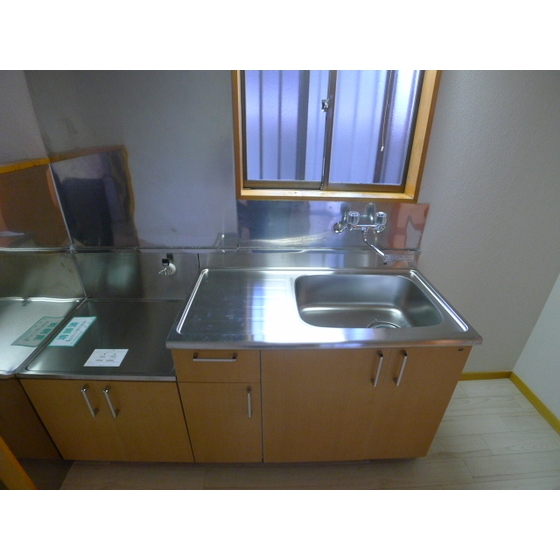 It is a new article of the kitchen.
新品のキッチンです。
Bathバス 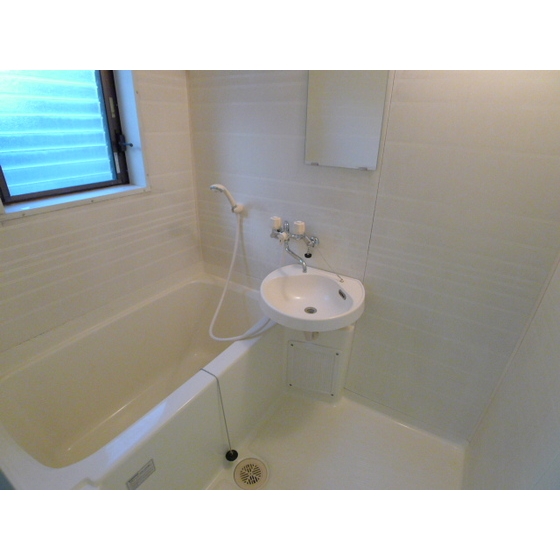 Large windows is characterized by.
大きな窓が特徴です。
Toiletトイレ 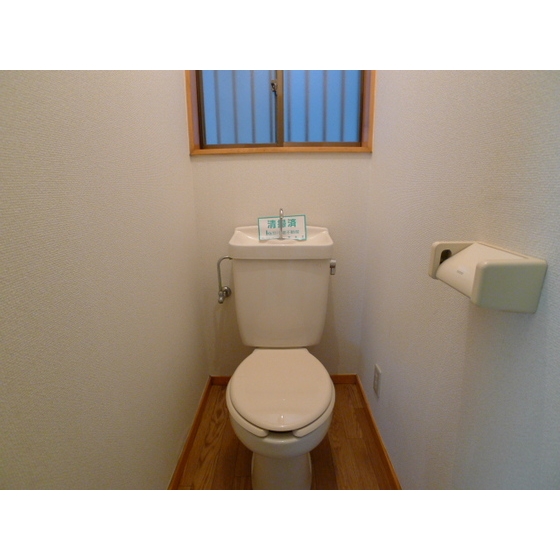 There is also a window to the toilet
トイレにも窓があります
Receipt収納  Pat storage
収納もバッチリ
Other Equipmentその他設備 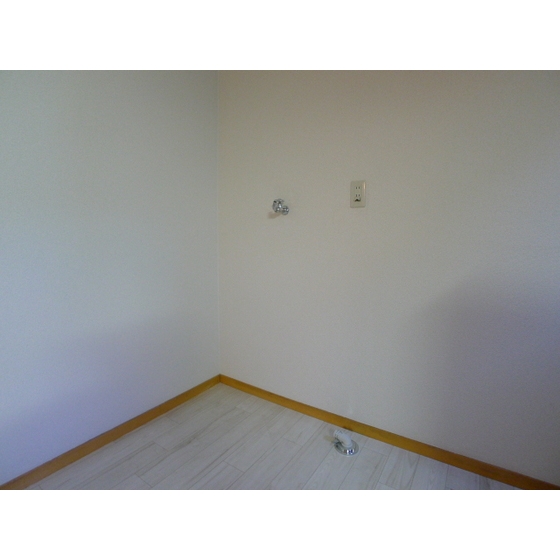 There is also a washing machine Storage.
洗濯機置き場もあります。
Garden庭 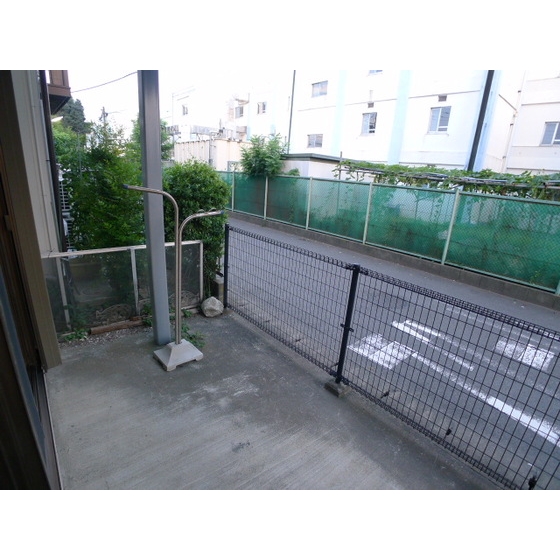 Spacious terrace. Opposite is the elementary school.
広々テラス。向かいは小学校です。
Entrance玄関 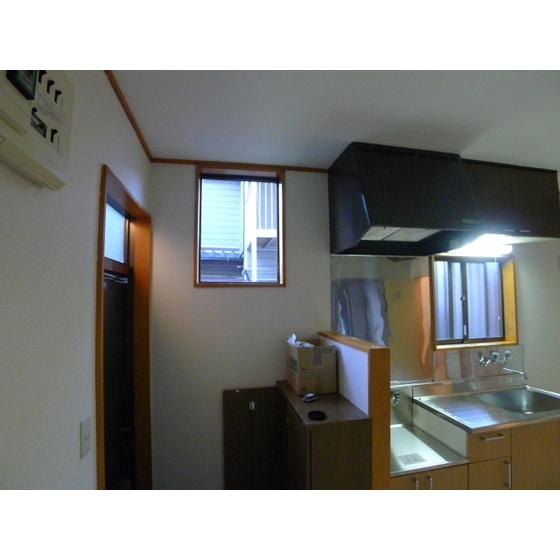 There is also a window to the front door.
玄関にも窓があります。
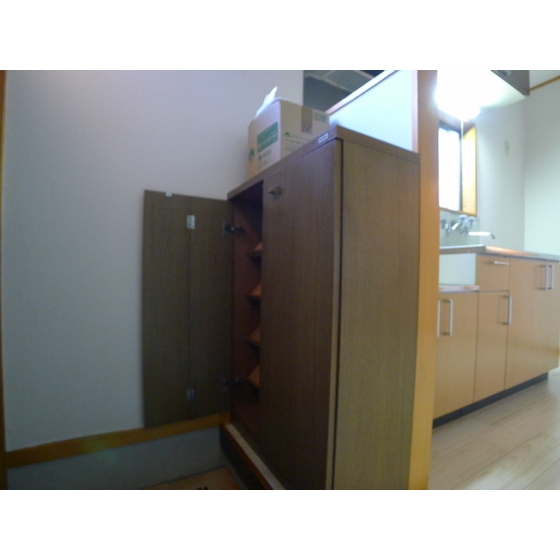 There cupboard
下駄箱あります
Location
|















