Rentals » Kanto » Kanagawa Prefecture » Aoba-ku, Yokohama City
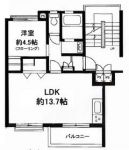 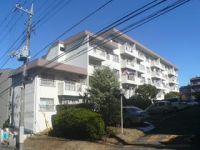
| Railroad-station 沿線・駅 | | Tokyu Denentoshi / Ichigao 東急田園都市線/市が尾 | Address 住所 | | Yokohama City, Kanagawa Prefecture, Aoba-ku, Edanishi 1 神奈川県横浜市青葉区荏田西1 | Walk 徒歩 | | 5 minutes 5分 | Rent 賃料 | | 77,000 yen 7.7万円 | Key money 礼金 | | 77,000 yen 7.7万円 | Security deposit 敷金 | | 154,000 yen 15.4万円 | Floor plan 間取り | | 1LDK 1LDK | Occupied area 専有面積 | | 38.26 sq m 38.26m2 | Direction 向き | | South 南 | Type 種別 | | Mansion マンション | Year Built 築年 | | Built 45 years 築45年 | | The room is a renewal already system Kitchen. 室内リニューアル済みシステムキッチンです。 |
| Looking Tokyu Denentoshi rooms are not please contact us to housemates shop Aobadai store. 東急田園都市線のお部屋探しはハウスメイトショップ青葉台店までお問合せ下さいませ。 |
| Bus toilet by, balcony, System kitchen, Facing south, Add-fired function bathroom, closet, Immediate Available, Two tenants consultation, Deposit 2 months, Musical Instruments consultation, Within a 5-minute walk station, LDK12 tatami mats or more バストイレ別、バルコニー、システムキッチン、南向き、追焚機能浴室、押入、即入居可、二人入居相談、敷金2ヶ月、楽器相談、駅徒歩5分以内、LDK12畳以上 |
Property name 物件名 | | Rental housing, Kanagawa Prefecture, Aoba-ku, Yokohama City Edanishi 1 Ichigao Station [Rental apartment ・ Apartment] information Property Details 神奈川県横浜市青葉区荏田西1 市が尾駅の賃貸住宅[賃貸マンション・アパート]情報 物件詳細 | Transportation facilities 交通機関 | | Tokyu Denentoshi / Ichigao step 5 minutes
Tokyu Denentoshi / Ayumi Eda 20 minutes 東急田園都市線/市が尾 歩5分
東急田園都市線/江田 歩20分
| Floor plan details 間取り詳細 | | Hiroshi 4.5 LDK13.7 洋4.5 LDK13.7 | Construction 構造 | | Rebar Con 鉄筋コン | Story 階建 | | 1st floor / 5-story 1階/5階建 | Built years 築年月 | | July 1969 1969年7月 | Nonlife insurance 損保 | | The main 要 | Move-in 入居 | | Immediately 即 | Trade aspect 取引態様 | | Mediation 仲介 | Conditions 条件 | | Two people Available / Children Allowed / Musical Instruments consultation 二人入居可/子供可/楽器相談 | Property code 取り扱い店舗物件コード | | 463894 463894 | Remarks 備考 | | Until Seiyu 595m / 440m to Tokyu Store Chain / The room is a renewal already system Kitchen. 西友まで595m/東急ストアまで440m/室内リニューアル済みシステムキッチンです。 | Area information 周辺情報 | | TSUTAYA 595m to 440m Seiyu to 600m Tokyu Store Chain to (other) (Super) (Super) TSUTAYA(その他)まで600m東急ストア(スーパー)まで440m西友(スーパー)まで595m |
Building appearance建物外観 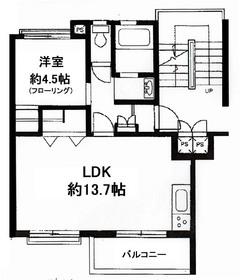
Living and room居室・リビング 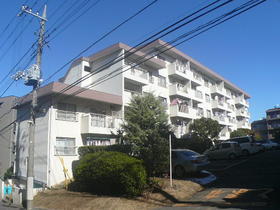
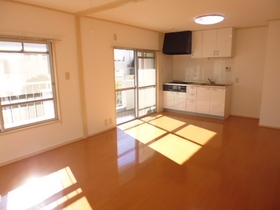 It will be photos of the floor plan reversal of the room.
間取り反転のお部屋の写真になります。
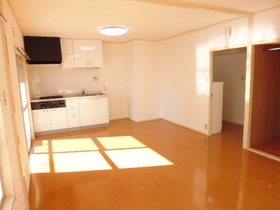 Floor plan will be the photo of the reversal of the room.
間取りが反転のお部屋の写真になります。
Kitchenキッチン 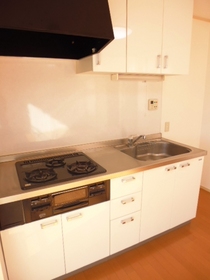 Floor plan will be the photo of the reversal of the room.
間取りが反転のお部屋の写真になります。
Bathバス 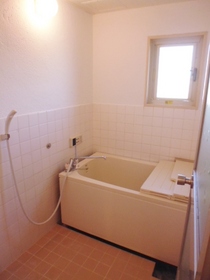 Floor plan will be the photo of the reversal of the room.
間取りが反転のお部屋の写真になります。
Toiletトイレ 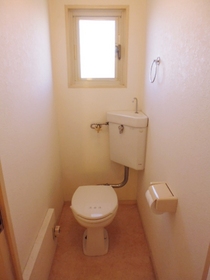 Floor plan will be the photo of the reversal of the room.
間取りが反転のお部屋の写真になります。
Washroom洗面所 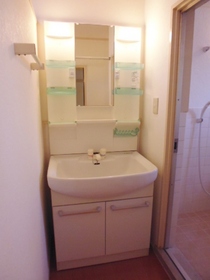 Floor plan will be the photo of the reversal of the room.
間取りが反転のお部屋の写真になります。
Entrance玄関 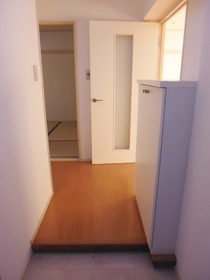 Floor plan will be the photo of the reversal of the room.
間取りが反転のお部屋の写真になります。
Supermarketスーパー 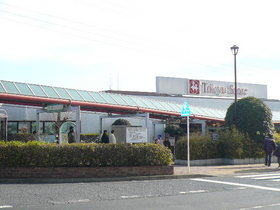 Tokyu Store Chain to (super) 440m
東急ストア(スーパー)まで440m
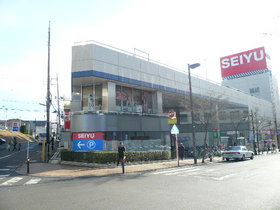 Seiyu to (super) 595m
西友(スーパー)まで595m
Otherその他 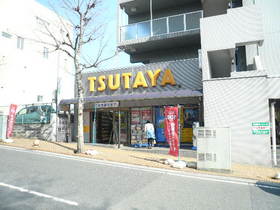 600m to TSUTAYA (Other)
TSUTAYA(その他)まで600m
Location
|













