Rentals » Kanto » Kanagawa Prefecture » Aoba-ku, Yokohama City
 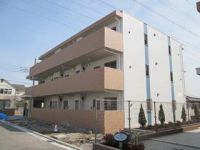
| Railroad-station 沿線・駅 | | Tokyu Denentoshi / Azamino 東急田園都市線/あざみ野 | Address 住所 | | Yokohama City, Kanagawa Prefecture, Aoba-ku, Azamino 3 神奈川県横浜市青葉区あざみ野3 | Walk 徒歩 | | 17 minutes 17分 | Rent 賃料 | | 91,000 yen 9.1万円 | Management expenses 管理費・共益費 | | 4000 yen 4000円 | Key money 礼金 | | 91,000 yen 9.1万円 | Floor plan 間取り | | 1LDK 1LDK | Occupied area 専有面積 | | 40.85 sq m 40.85m2 | Direction 向き | | Southeast 南東 | Type 種別 | | Mansion マンション | Year Built 築年 | | New construction 新築 | | Is 1LDK new condominiums of Aoba-ku, Azamino area. 青葉区あざみ野エリアの1LDK新築マンションです。 |
| Straight-line cleaning costs 43,200 yen, New construction 2014 April 1, auto-lock with apartment Available plan! 定額クリーニング費4.32万円、新築2014年4月1日入居可予定のオートロック付マンション! |
| Bus toilet by, balcony, Air conditioning, Gas stove correspondence, closet, Flooring, Washbasin with shower, TV interphone, Bathroom Dryer, auto lock, Indoor laundry location, Yang per good, Shoe box, System kitchen, Add-fired function bathroom, Corner dwelling unit, Warm water washing toilet seat, Dressing room, Seperate, Bicycle-parking space, A quiet residential area, BS ・ CS, Deposit required, Two tenants consultation, All living room flooring, 2 wayside Available, Within built 2 years, Starting station, On-site trash Storage, Southeast direction, City gas バストイレ別、バルコニー、エアコン、ガスコンロ対応、クロゼット、フローリング、シャワー付洗面台、TVインターホン、浴室乾燥機、オートロック、室内洗濯置、陽当り良好、シューズボックス、システムキッチン、追焚機能浴室、角住戸、温水洗浄便座、脱衣所、洗面所独立、駐輪場、閑静な住宅地、BS・CS、敷金不要、二人入居相談、全居室フローリング、2沿線利用可、築2年以内、始発駅、敷地内ごみ置き場、東南向き、都市ガス |
Property name 物件名 | | Rental housing of Yokohama City, Kanagawa Prefecture, Aoba-ku, Azamino 3 Azamino Station [Rental apartment ・ Apartment] information Property Details 神奈川県横浜市青葉区あざみ野3 あざみ野駅の賃貸住宅[賃貸マンション・アパート]情報 物件詳細 | Transportation facilities 交通機関 | | Tokyu Denentoshi / Azamino walk 17 minutes
Blue Line / Azamino walk 17 minutes 東急田園都市線/あざみ野 歩17分
ブルーライン/あざみ野 歩17分
| Floor plan details 間取り詳細 | | Hiroshi 5.6 LDK10.2 洋5.6 LDK10.2 | Construction 構造 | | Rebar Con 鉄筋コン | Story 階建 | | 1st floor / Three-story 1階/3階建 | Built years 築年月 | | New construction in February 2014 新築 2014年2月 | Nonlife insurance 損保 | | The main 要 | Parking lot 駐車場 | | Site 12960 yen 敷地内12960円 | Move-in 入居 | | Immediately 即 | Trade aspect 取引態様 | | Mediation 仲介 | Conditions 条件 | | Two people Available / Children Allowed 二人入居可/子供可 | Property code 取り扱い店舗物件コード | | 478272 478272 | Total units 総戸数 | | 9 units 9戸 | Remarks 備考 | | Is 1LDK new condominiums of Aoba-ku, Azamino area. 青葉区あざみ野エリアの1LDK新築マンションです。 |
Building appearance建物外観 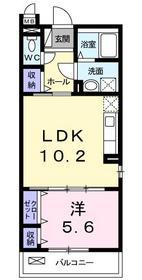
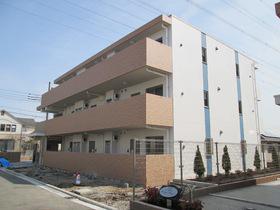
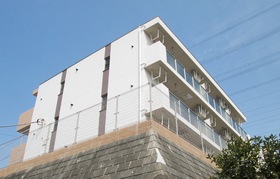 This newly built apartment is located in the popular Azamino area!
人気のあざみ野エリアに立地する新築マンションです!
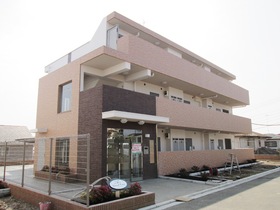 auto lock, With EV! It is fully equipped
オートロック、EV付!設備充実しています
Living and room居室・リビング 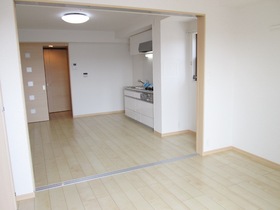 With lighting in each room, Flooring 1LDK! Floor plan is the same room
各居室に照明付、フローリングの1LDK!間取りが同じお部屋の
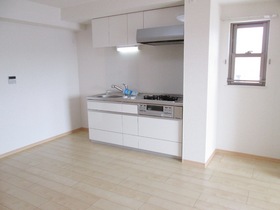 LDK floor plan of the corner room two-sided lighting will be the photo of the same room.
角部屋2面採光のLDK間取りが同じお部屋の写真になります。
Kitchenキッチン 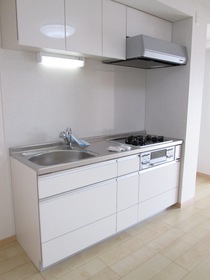 3 is a neck gas system kitchen with a stove grill!
3口ガスコンログリル付のシステムキッチンです!
Bathバス 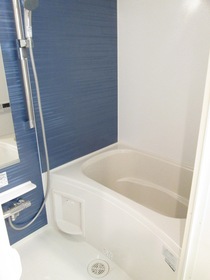 Blue is Reheating bathroom with a feature of the interior of
ブルーの内装の追い焚き機能付の浴室です
Toiletトイレ 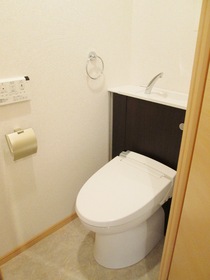 There happy washlet installation.
うれしいウォシュレット設置ございます。
Other Equipmentその他設備 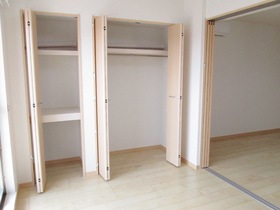 There closet storage and Western-style rooms.
洋室のお部屋に収納とクローゼットございます。
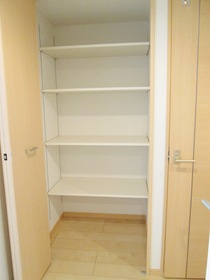 We housed enhancement
収納充実しています
Location
|












