Rentals » Kanto » Kanagawa Prefecture » Yokohama Asahi-ku
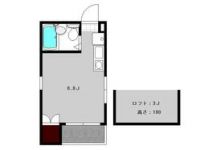 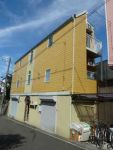
| Railroad-station 沿線・駅 | | Sagami Railway Main Line / Nishitani 相鉄本線/西谷 | Address 住所 | | Yokohama-shi, Kanagawa-ku, Asahi Shirane 8 神奈川県横浜市旭区白根8 | Bus バス | | 10 minutes 10分 | Walk 徒歩 | | 3 minutes 3分 | Rent 賃料 | | 36,000 yen 3.6万円 | Management expenses 管理費・共益費 | | 3000 yen 3000円 | Security deposit 敷金 | | 36,000 yen 3.6万円 | Floor plan 間取り | | 1K 1K | Occupied area 専有面積 | | 15 sq m 15m2 | Direction 向き | | Southwest 南西 | Type 種別 | | Apartment アパート | Year Built 築年 | | Built 26 years 築26年 | | ☆ We had you contact us directly to the customer brokerage fees ☆ ☆当社に直接お問い合わせ頂いたお客様は仲介手数料無料☆ |
| Day for the top floor room angle, Ventilation is good. Not in contact with the next room at the 1 floor 2 households. Sound has become to make that less likely to care about. ☆ We had you contact us directly to the customer brokerage fees ☆ 最上階角部屋のため日当たり、風通し良好です。1フロアー2世帯で隣の部屋と接しておりません。音が気になりにくい造りになっています。☆当社に直接お問い合わせ頂いたお客様は仲介手数料無料☆ |
| balcony, Air conditioning, closet, Indoor laundry location, Yang per good, System kitchen, Corner dwelling unit, Bicycle-parking space, Optical fiber, Key money unnecessary, A quiet residential area, Two-sided lighting, top floor, With lighting, Electric stove, loft, Deposit 1 month, Two tenants consultation, Bike shelter, Southwest angle dwelling unit, All living room flooring, Design, 3 face lighting, Vinyl flooring, Window in the kitchen, Leafy residential area, Good view, 1 floor 2 dwelling unit, Staircase, Initial cost 150,000 yen or less, Located on a hill, Exterior renovation completed, 3 direction dwelling unit, Skylight, Mu front building, Four direction room, All rooms are two-sided lighting, Within a 3-minute bus stop walk, No upper floor, On-site trash Storage, Southwestward, Our managed properties, All room 6 tatami mats or more, Interior renovation after the pass, Renovation, Guarantee company Available, Ventilation good バルコニー、エアコン、クロゼット、室内洗濯置、陽当り良好、システムキッチン、角住戸、駐輪場、光ファイバー、礼金不要、閑静な住宅地、2面採光、最上階、照明付、電気コンロ、ロフト、敷金1ヶ月、二人入居相談、バイク置場、南西角住戸、全居室フローリング、デザイナーズ、3面採光、クッションフロア、キッチンに窓、緑豊かな住宅地、眺望良好、1フロア2住戸、内階段、初期費用15万円以下、高台に立地、外装リフォーム済、3方角住戸、天窓、前面棟無、四方角部屋、全室2面採光、バス停徒歩3分以内、上階無し、敷地内ごみ置き場、南西向き、当社管理物件、全居室6畳以上、内装リフォーム後渡、リノベーション、保証会社利用可、通風良好 |
Property name 物件名 | | Rental housing of Yokohama-shi, Kanagawa-ku, Asahi Shirane 8 Nishitani Station [Rental apartment ・ Apartment] information Property Details 神奈川県横浜市旭区白根8 西谷駅の賃貸住宅[賃貸マンション・アパート]情報 物件詳細 | Transportation facilities 交通機関 | | Sagami Railway Main Line / Nishitani 10 minutes by bus (bus stop) Senmarudai walk 3 minutes
Sagami Railway Main Line / Tsurugamine walk 29 minutes
JR Yokohama Line / Ayumi Kamoi 39 minutes 相鉄本線/西谷 バス10分 (バス停)千丸台 歩3分
相鉄本線/鶴ヶ峰 歩29分
JR横浜線/鴨居 歩39分
| Floor plan details 間取り詳細 | | Hiroshi 6.8 loft 3 洋6.8 ロフト 3 | Construction 構造 | | Wooden 木造 | Story 階建 | | 3rd floor / Three-story 3階/3階建 | Built years 築年月 | | August 1988 1988年8月 | Nonlife insurance 損保 | | The main 要 | Parking lot 駐車場 | | Neighborhood 300m9000 yen 近隣300m9000円 | Move-in 入居 | | Consultation 相談 | Trade aspect 取引態様 | | Mediation 仲介 | Conditions 条件 | | Two people Available 二人入居可 | Total units 総戸数 | | 6 units 6戸 | Remarks 備考 | | Patrol management / Renovation: 2013 outer wall exterior wall painted / The room is a renewal plan. It will be stylish guest rooms with a white and keynote. Also day for this time of the room on the top floor angle room, Ventilation is good. Not in contact with the next room at the 1 floor 2 households. Sound has become to make that less likely to care about. 巡回管理/リフォーム:平成25年外壁外壁塗装済み/室内リニューアル予定です。白を基調としたオシャレなお部屋になります。また今回のお部屋最上階角部屋のため日当たり、風通し良好です。1フロアー2世帯で隣の部屋と接しておりません。音が気になりにくい造りになっています。 |
Building appearance建物外観 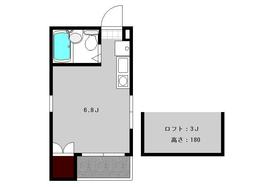
Living and room居室・リビング 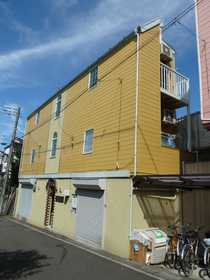
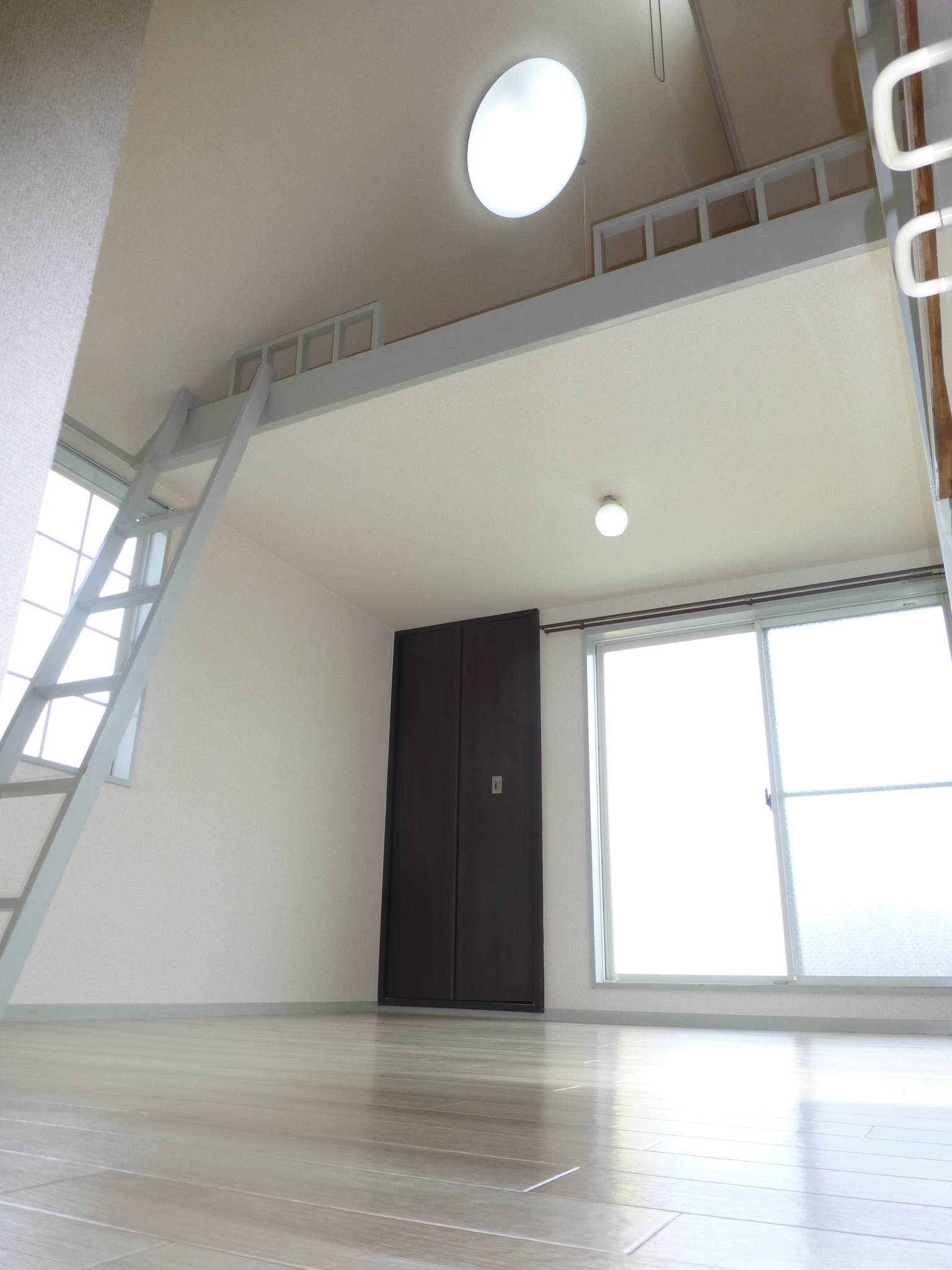 Room (photo reference another, Room)
居室(写真は参考別号室)
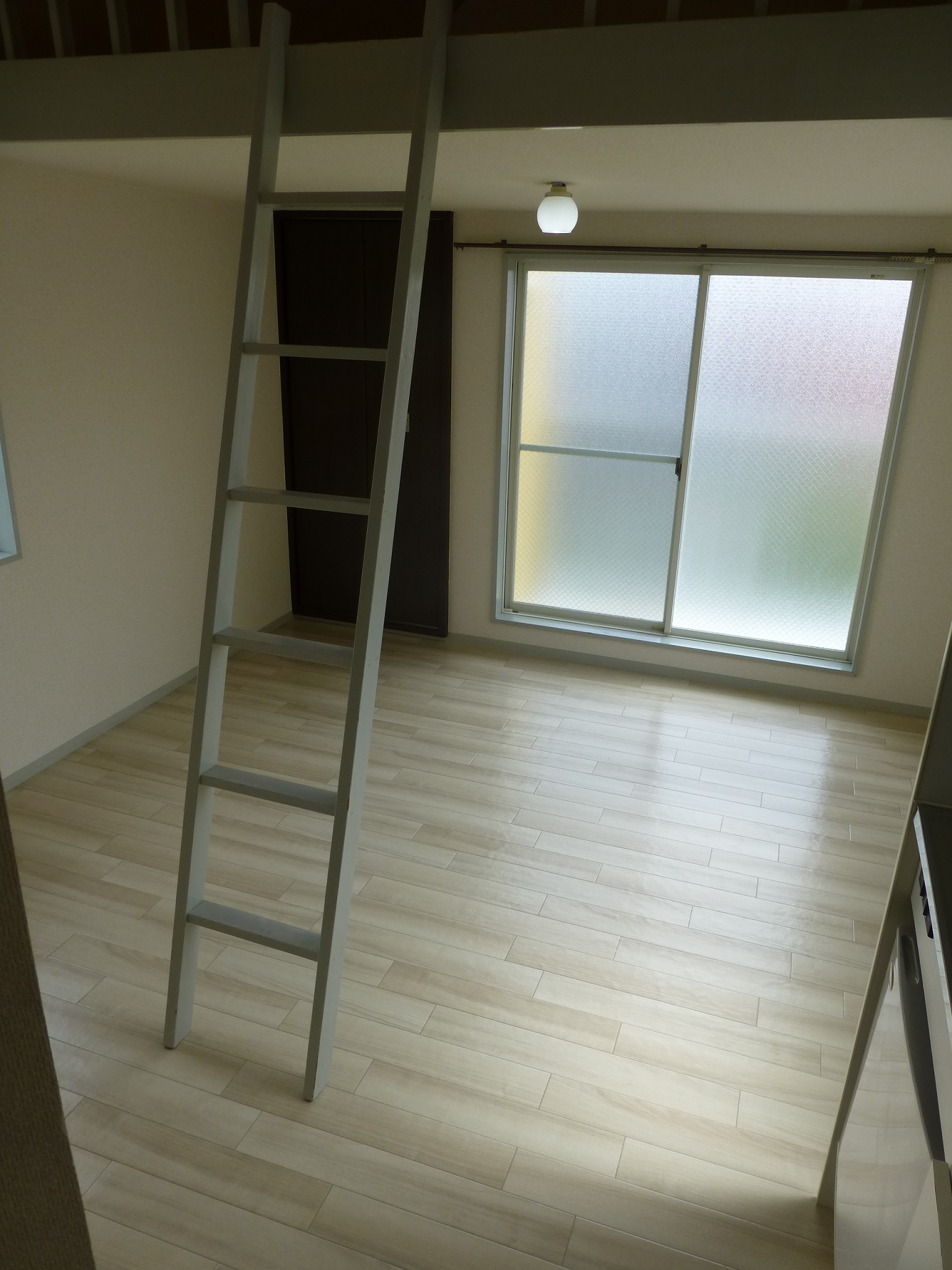 Photo reference another, Room)
写真は参考別号室)
Kitchenキッチン 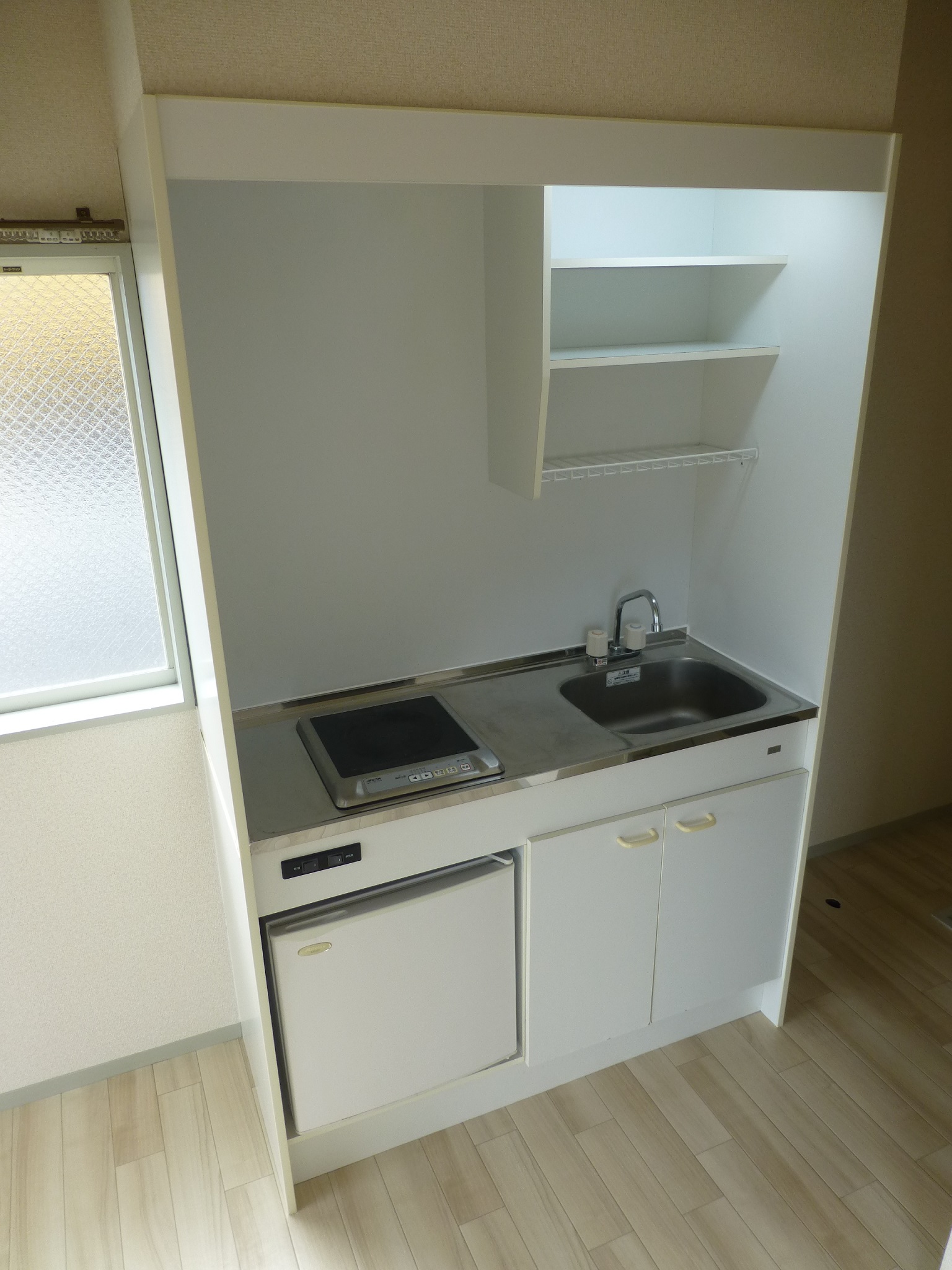 System Kitchen (Photo reference another, Room)
システムキッチン(写真は参考別号室)
Bathバス 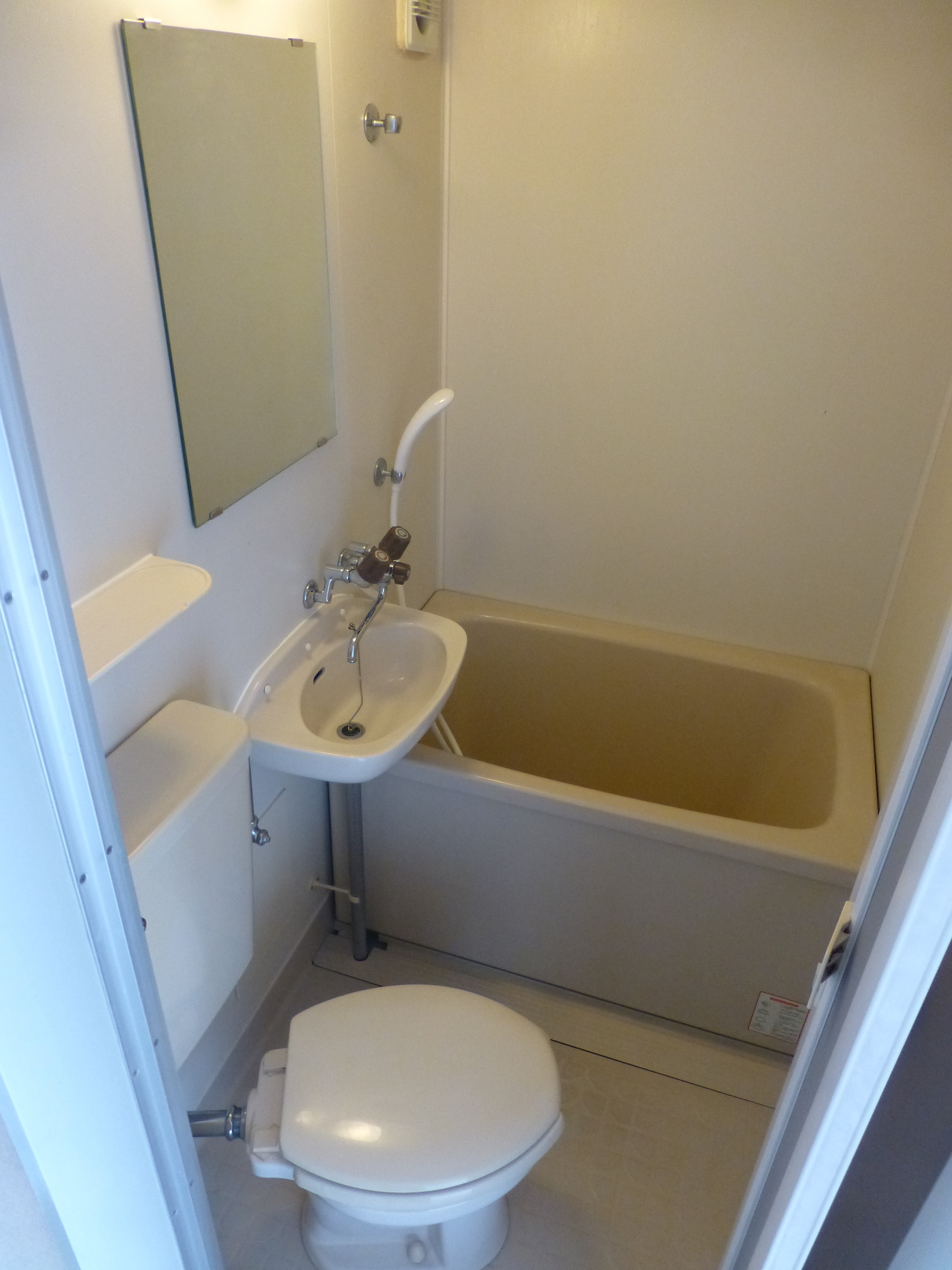 3-point UB (photo reference another, Room)
3点式UB(写真は参考別号室)
Receipt収納 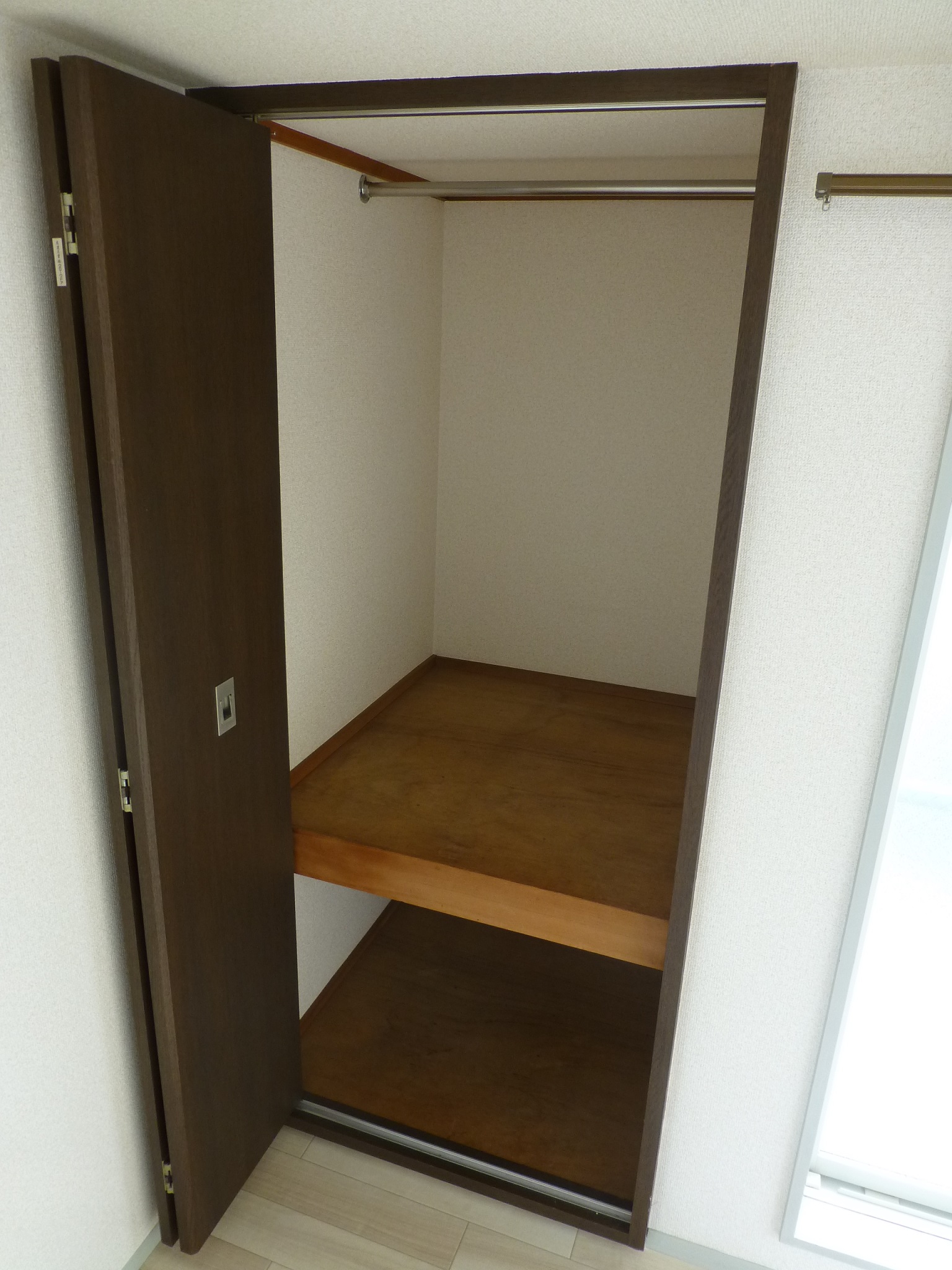 Closet (Photo reference another, Room)
クローゼット(写真は参考別号室)
Balconyバルコニー 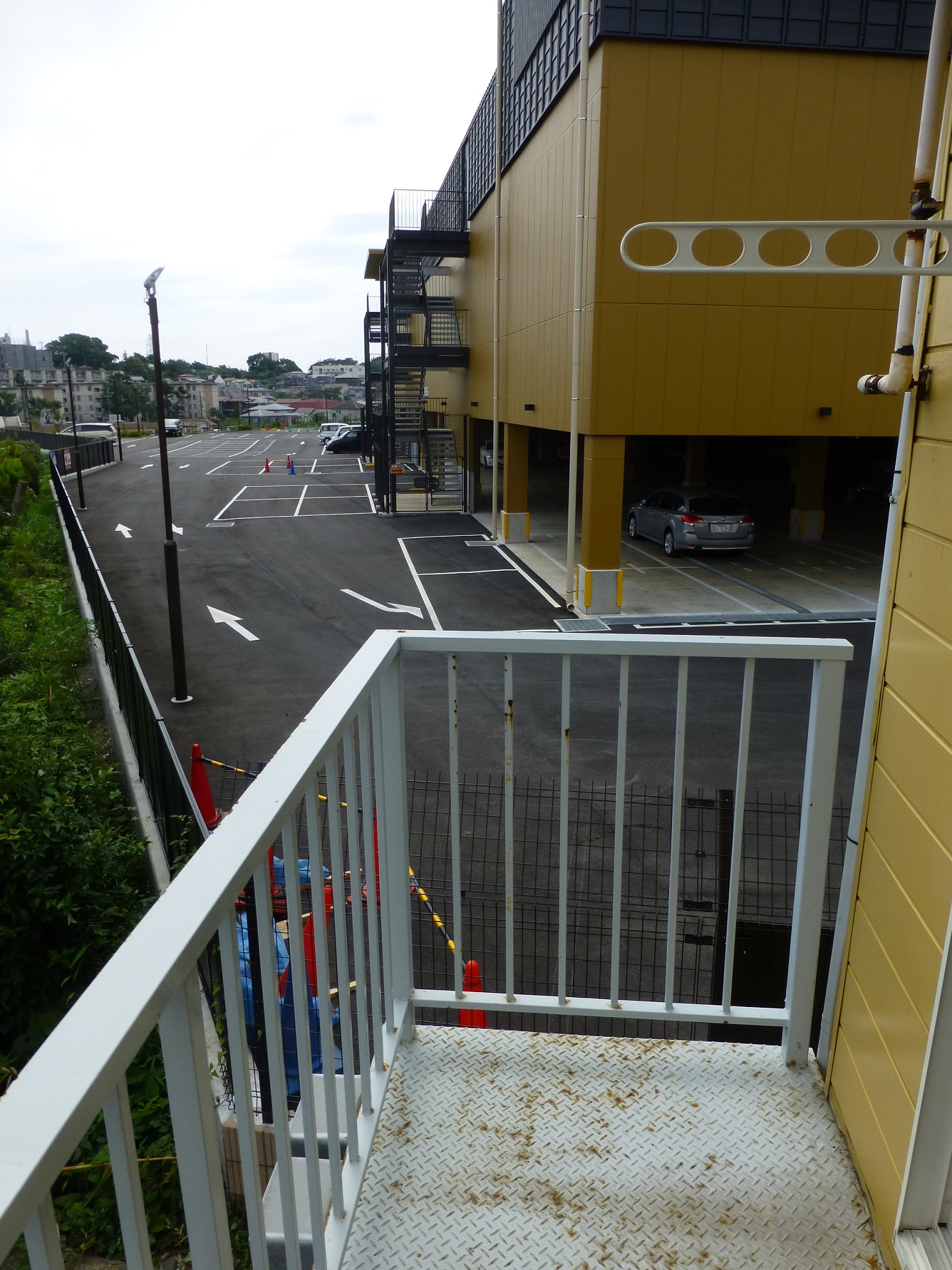 Balcony (photo reference another, Room)
バルコニー(写真は参考別号室)
Other Equipmentその他設備 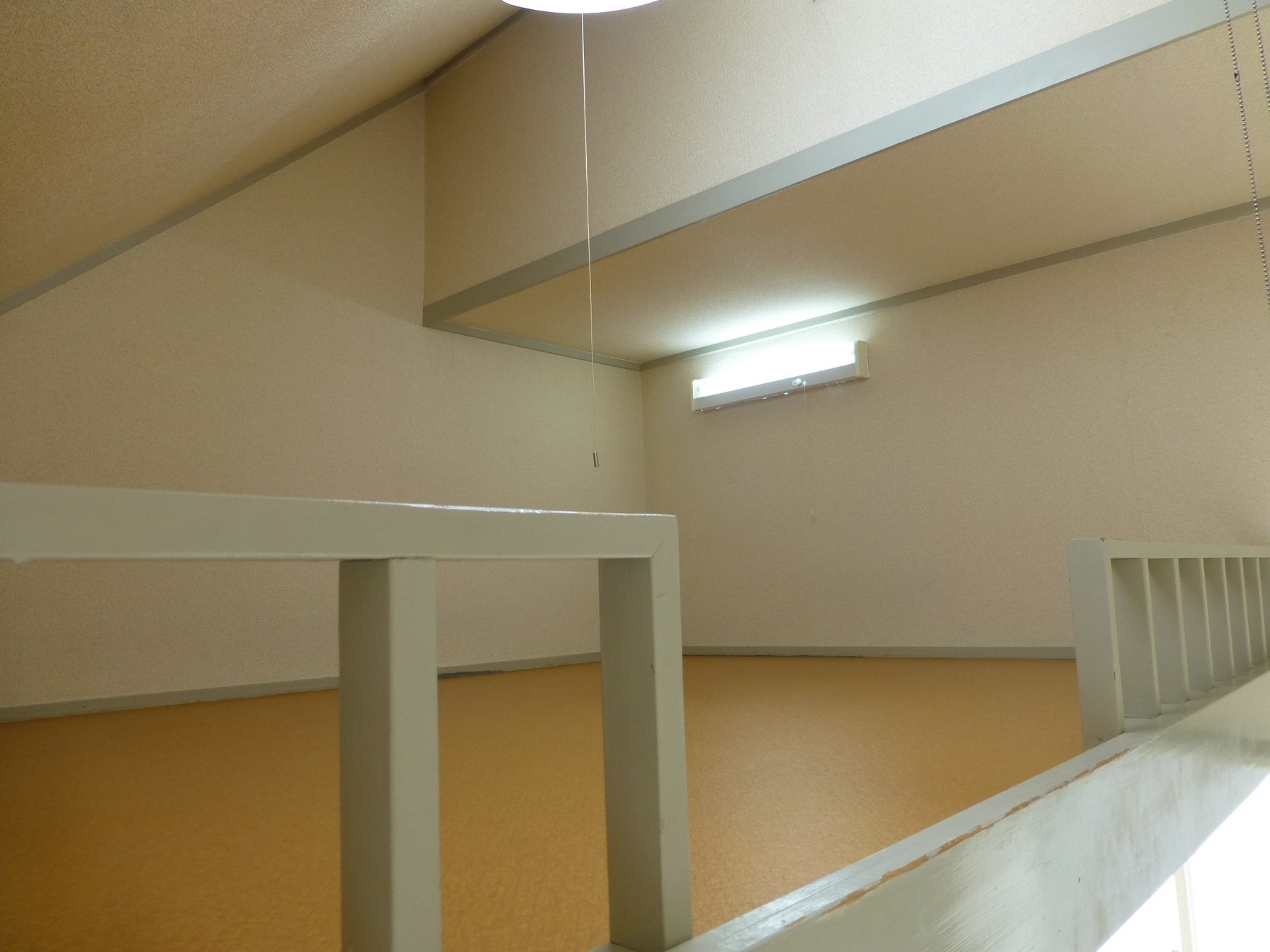 With loft (Photo reference another, Room)
ロフト付き(写真は参考別号室)
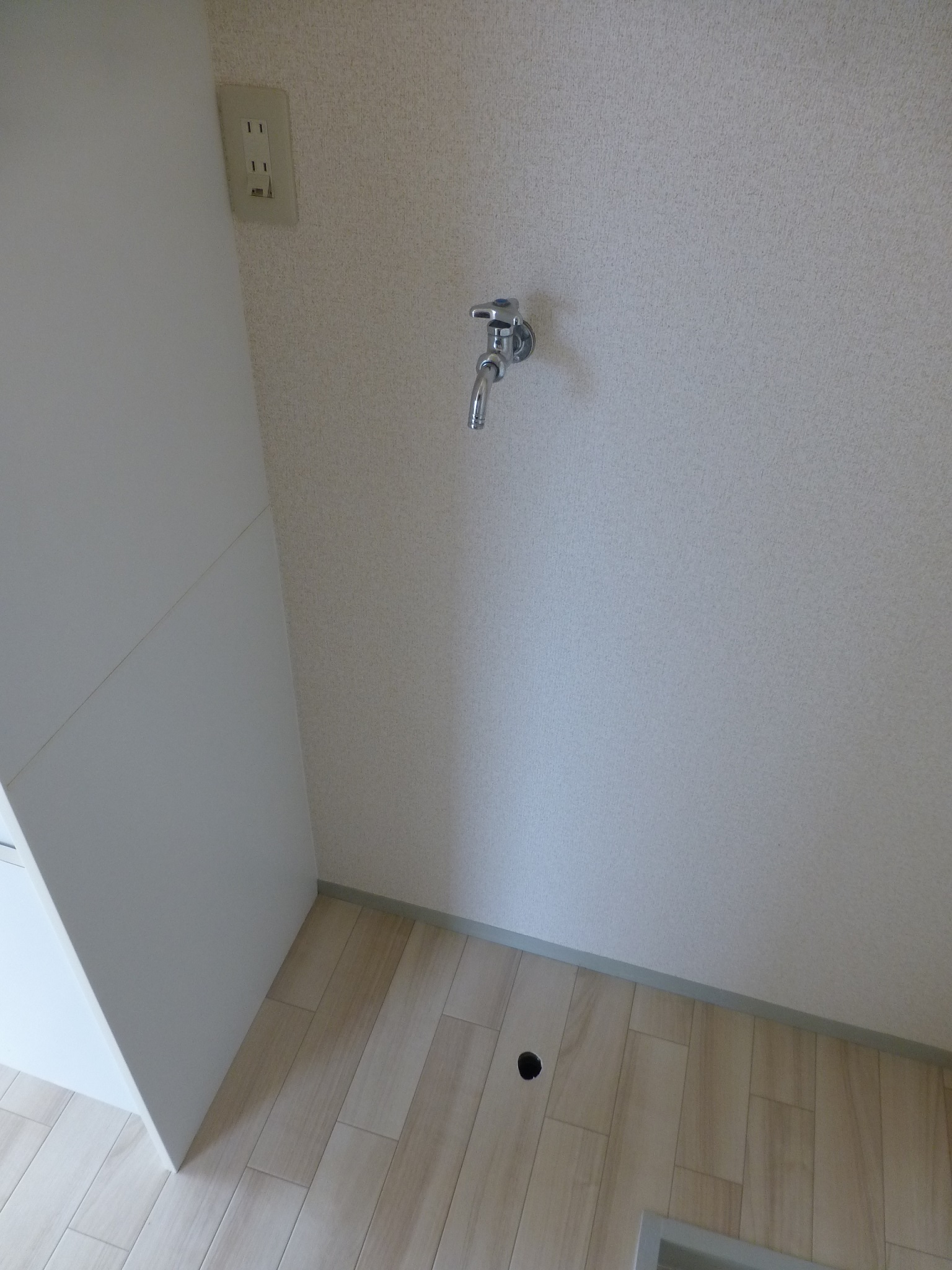 Indoor Laundry Storage (photo reference another, Room)
室内洗濯機置き場(写真は参考別号室)
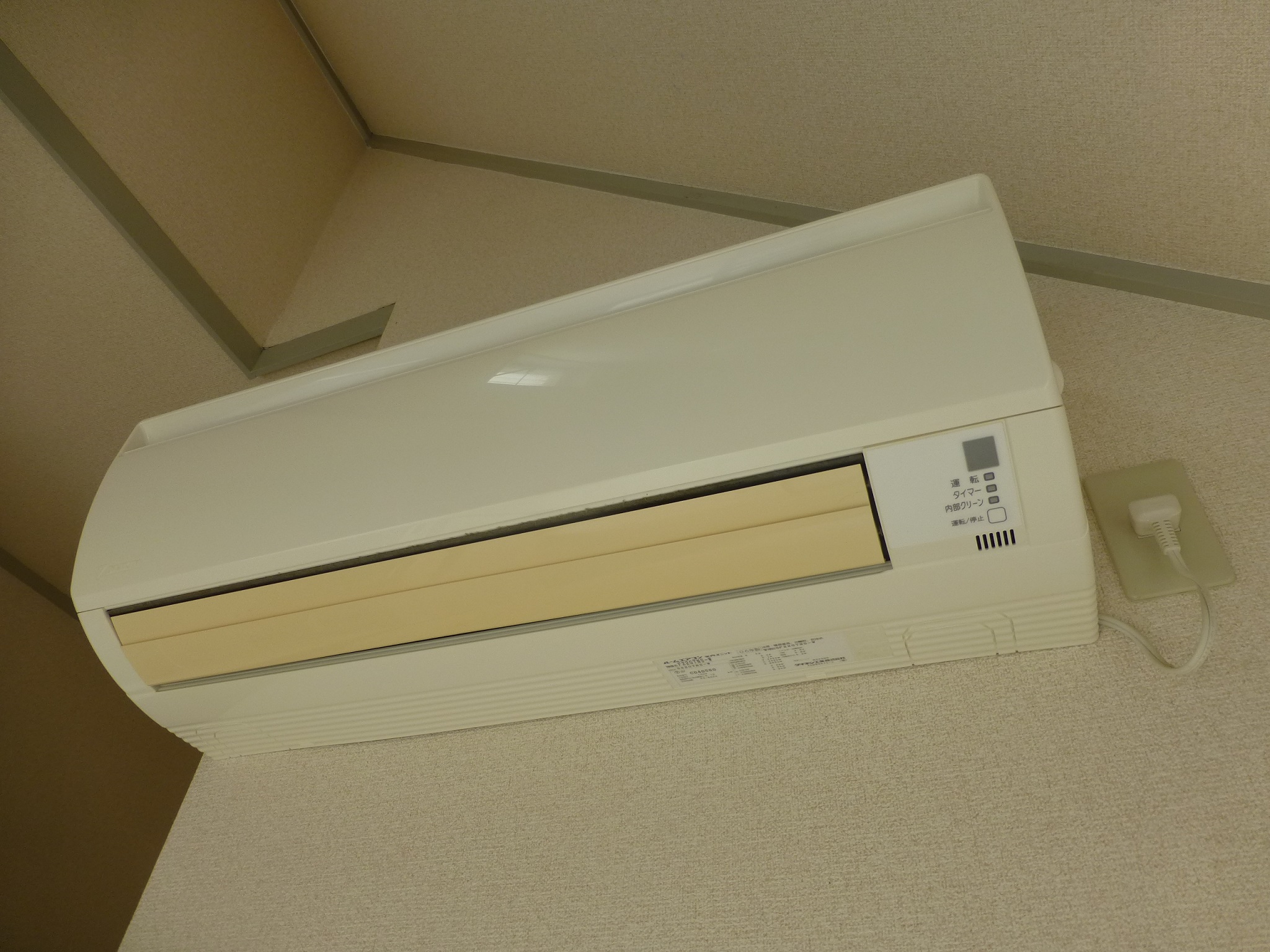 Air conditioning (photo reference another, Room)
エアコン(写真は参考別号室)
Entranceエントランス 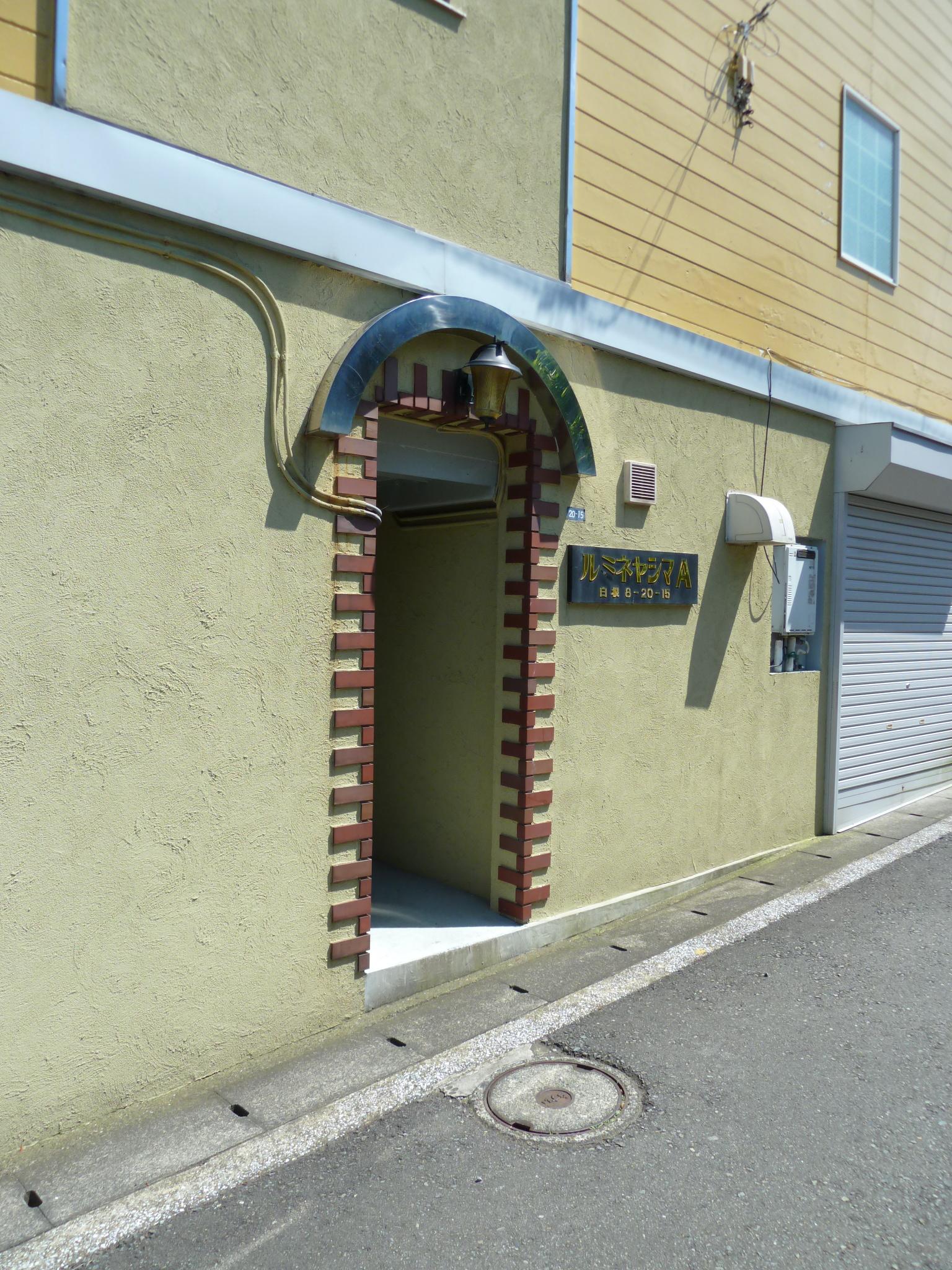 Pretty Entrance
かわいらしいエントランス
Other common areasその他共有部分 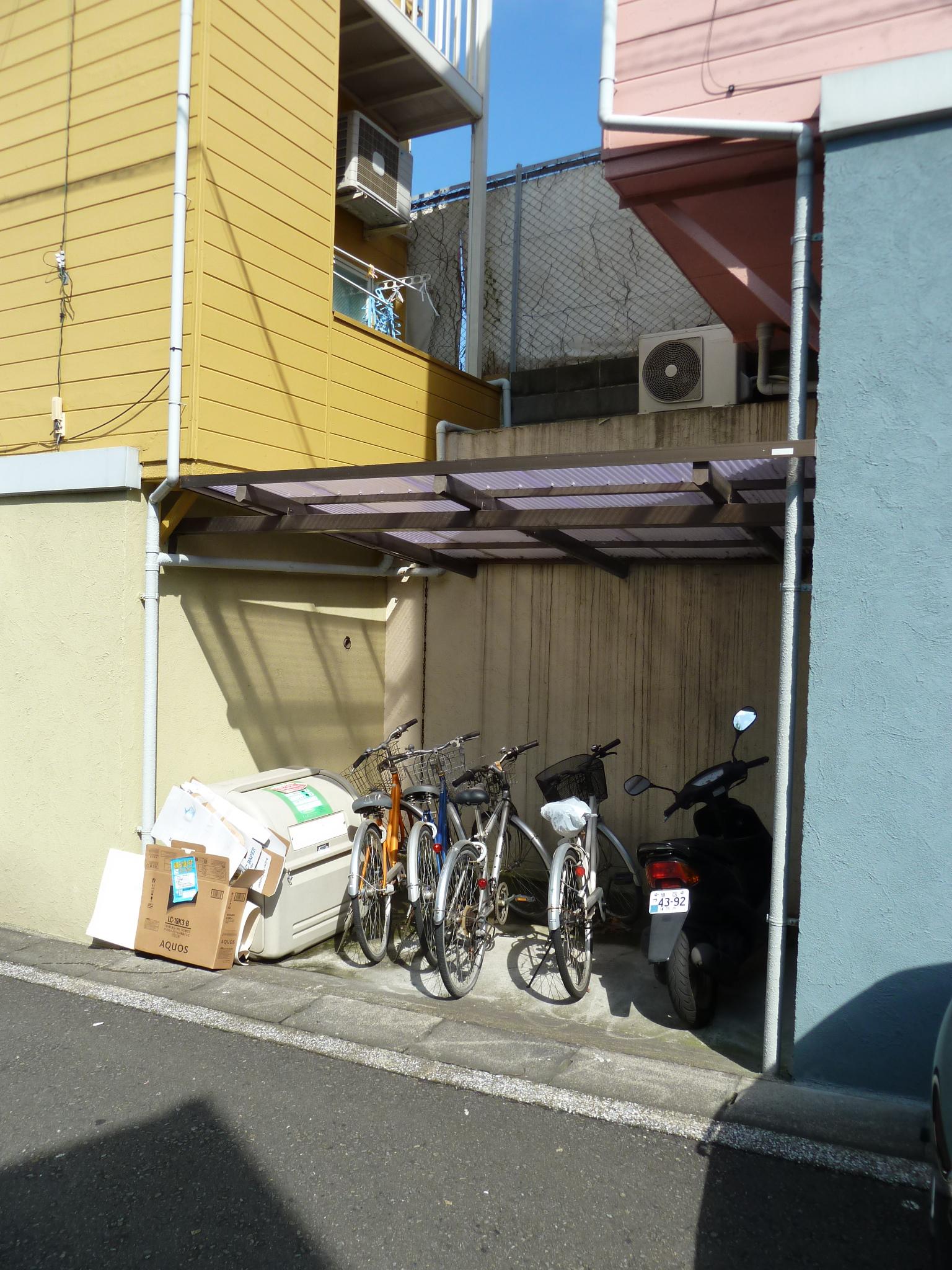 Bicycle-parking space, Garbage dump
駐輪場、ゴミ捨て場
|














