Rentals » Kanto » Kanagawa Prefecture » Yokohama Asahi-ku
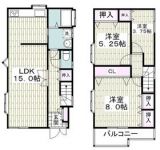 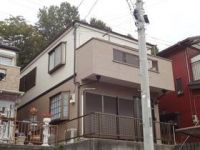
| Railroad-station 沿線・駅 | | Sagami Railway Main Line / Tsurugamine 相鉄本線/鶴ヶ峰 | Address 住所 | | Yokohama-shi, Kanagawa-ku, Asahi Shirane 2 神奈川県横浜市旭区白根2 | Walk 徒歩 | | 15 minutes 15分 | Rent 賃料 | | 95,000 yen 9.5万円 | Security deposit 敷金 | | 190,000 yen 19万円 | Floor plan 間取り | | 3LDK 3LDK | Occupied area 専有面積 | | 80.03 sq m 80.03m2 | Direction 向き | | South 南 | Type 種別 | | Residential home 一戸建て | Year Built 築年 | | Built 17 years 築17年 | | Shirane Detached 白根戸建 |
| There is a large garage is a fixed-term lease of up to 2016 the end of February 2016年2月末までの定期借家です大きめなガレージあり |
| Convenience store 700m super 750m kindergarten 800m primary school 200m Hospital 750m コンビニ700mスーパー750m幼稚園800m小学校200m病院750m |
| Bus toilet by, balcony, Gas stove correspondence, closet, Flooring, Washbasin with shower, Indoor laundry location, Shoe box, System kitchen, Facing south, Add-fired function bathroom, Corner dwelling unit, Warm water washing toilet seat, Seperate, closet, Immediate Available, Key money unnecessary, top floor, Stand-alone kitchen, bay window, Parking one free, All room Western-style, Two tenants consultation, All living room flooring, Private garden, LDK15 tatami mats or more, Storeroom, Window in the kitchen, Deposit 2 months, Underfloor Storage, The window in the bathroom, South 2 rooms, South living, Some flooring, LDK12 tatami mats or more, Window in washroom バストイレ別、バルコニー、ガスコンロ対応、クロゼット、フローリング、シャワー付洗面台、室内洗濯置、シューズボックス、システムキッチン、南向き、追焚機能浴室、角住戸、温水洗浄便座、洗面所独立、押入、即入居可、礼金不要、最上階、独立型キッチン、出窓、駐車場1台無料、全居室洋室、二人入居相談、全居室フローリング、専用庭、LDK15畳以上、物置、キッチンに窓、敷金2ヶ月、床下収納、浴室に窓、南面2室、南面リビング、一部フローリング、LDK12畳以上、洗面所に窓 |
Property name 物件名 | | Rental housing of Yokohama-shi, Kanagawa-ku, Asahi Shirane 2 Tsurugamine Station [Rental apartment ・ Apartment] information Property Details 神奈川県横浜市旭区白根2 鶴ヶ峰駅の賃貸住宅[賃貸マンション・アパート]情報 物件詳細 | Transportation facilities 交通機関 | | Sagami Railway Main Line / Tsurugamine walk 15 minutes
Sagami Railway Main Line / Ayumi Nishitani 22 minutes
Sagami Railway Main Line / Futamatagawa walk 40 minutes 相鉄本線/鶴ヶ峰 歩15分
相鉄本線/西谷 歩22分
相鉄本線/二俣川 歩40分
| Floor plan details 間取り詳細 | | Hiroshi 8 Hiroshi 5.2 Hiroshi 3.7 LDK15.0 洋8 洋5.2 洋3.7 LDK15.0 | Construction 構造 | | Wooden 木造 | Story 階建 | | 1st floor / 2-story 1階/2階建 | Built years 築年月 | | July 1997 1997年7月 | Nonlife insurance 損保 | | 25,000 yen two years 2.5万円2年 | Parking lot 駐車場 | | Free with 付無料 | Move-in 入居 | | Immediately 即 | Trade aspect 取引態様 | | Mediation 仲介 | Conditions 条件 | | Two people Available / Children Allowed 二人入居可/子供可 | Property code 取り扱い店舗物件コード | | 6189116 6189116 | Fixed-term lease 定期借家 | | Until February 2016 term lease AD 定期借家 西暦2016年2月まで | Remarks 備考 | | 700m to FamilyMart / 750m to Cope / Large garage on site and popular of all flooring ファミリーマートまで700m/コープまで750m/敷地内に大きめのガレージあり人気のオールフローリング | Area information 周辺情報 | | 750m to the Co-op (super) コープ(スーパー)まで750m |
Building appearance建物外観 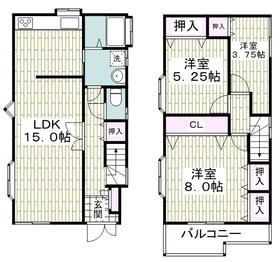
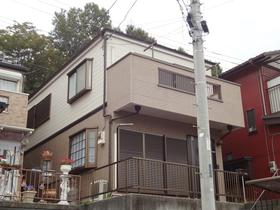
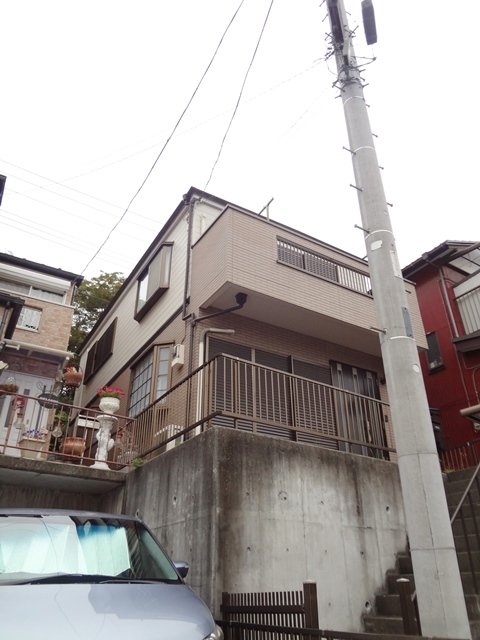
Living and room居室・リビング 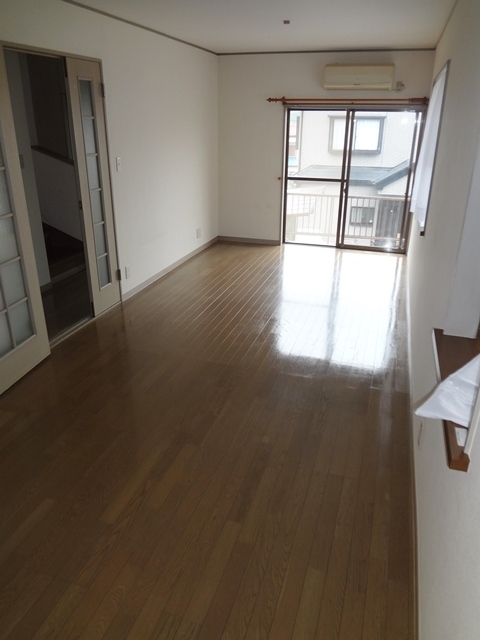
Kitchenキッチン 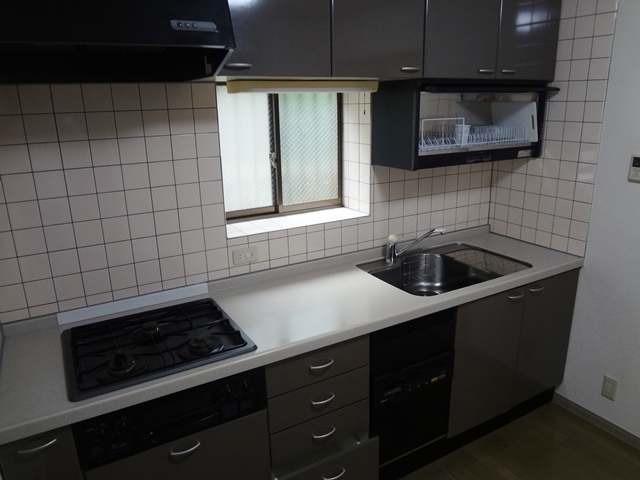
Bathバス 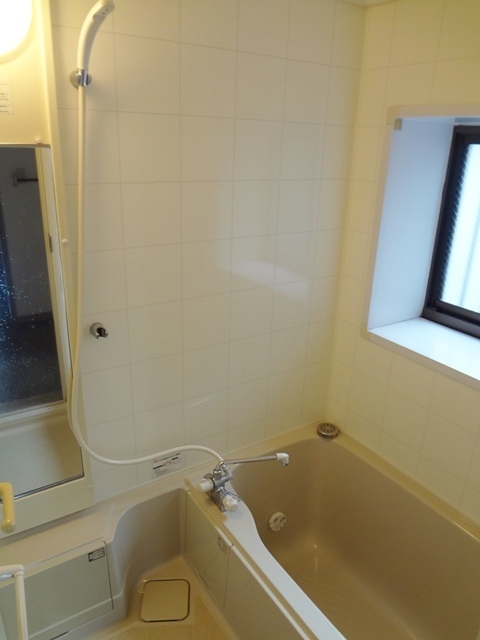
Receipt収納 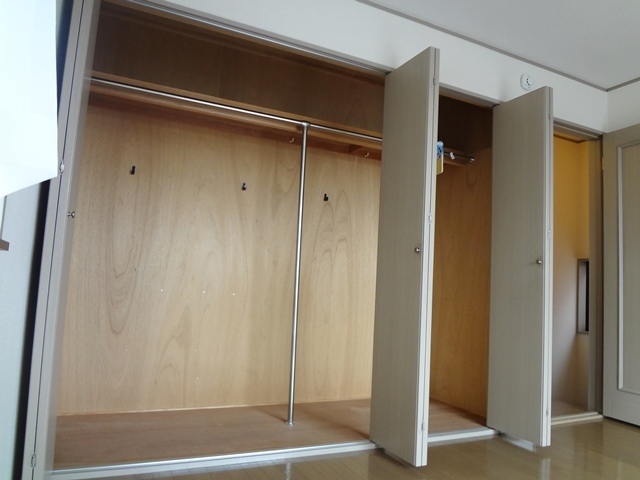
Other room spaceその他部屋・スペース 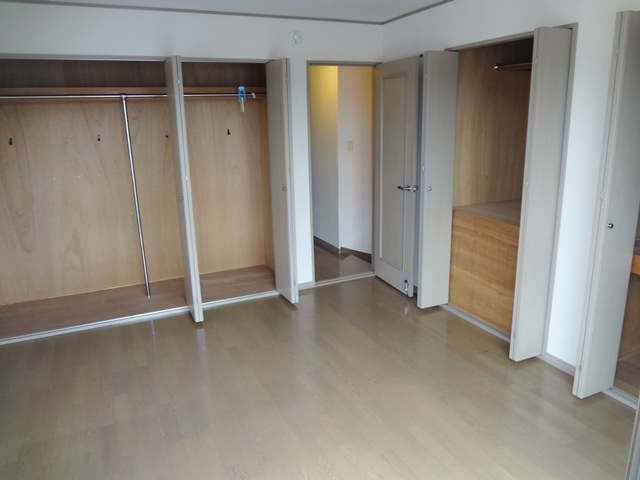
Washroom洗面所 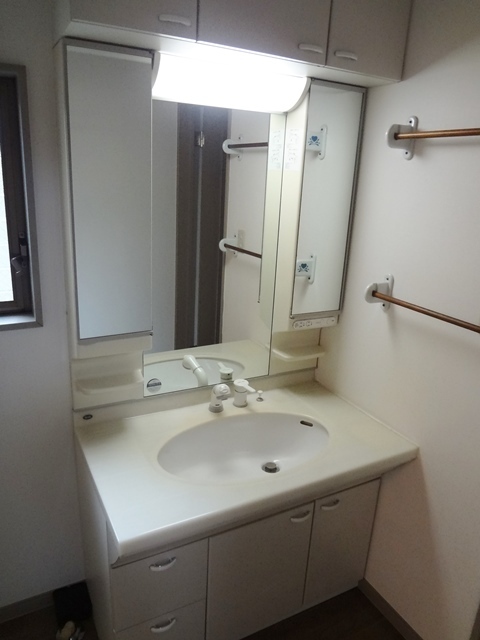
Balconyバルコニー 
Securityセキュリティ 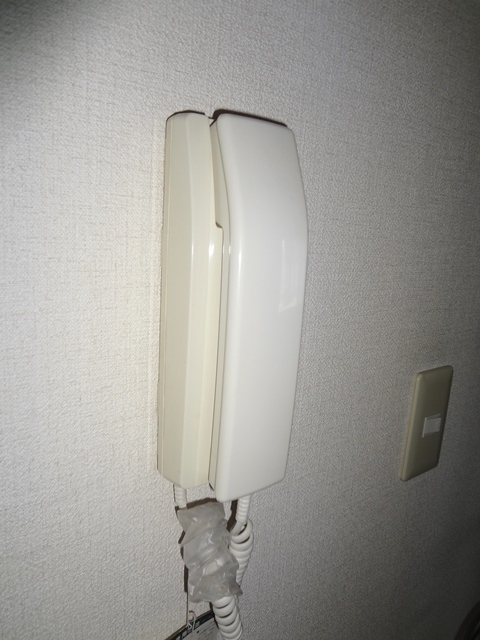
Entrance玄関 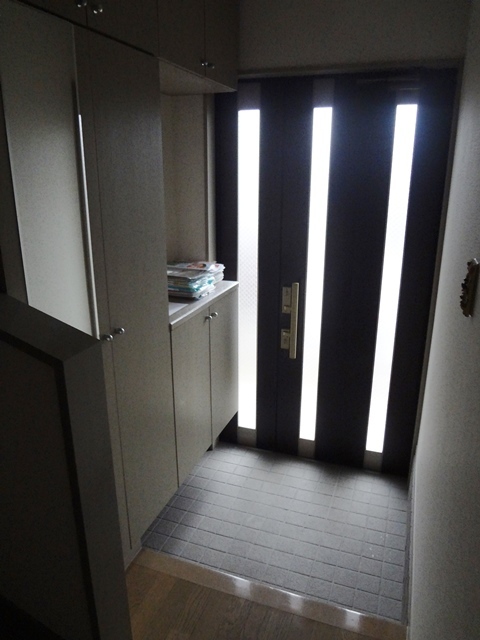
Parking lot駐車場 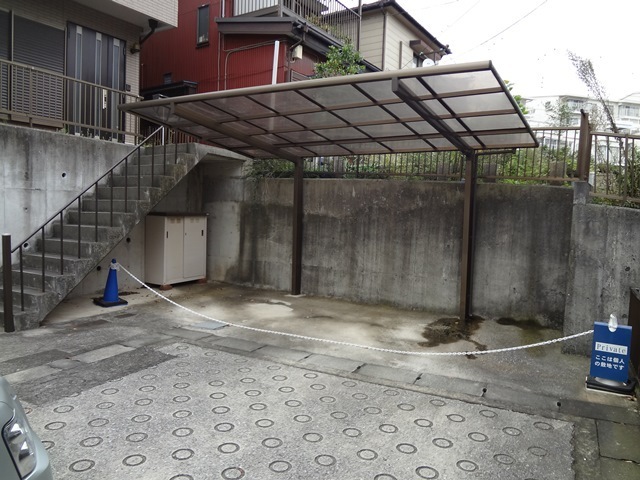
Other common areasその他共有部分 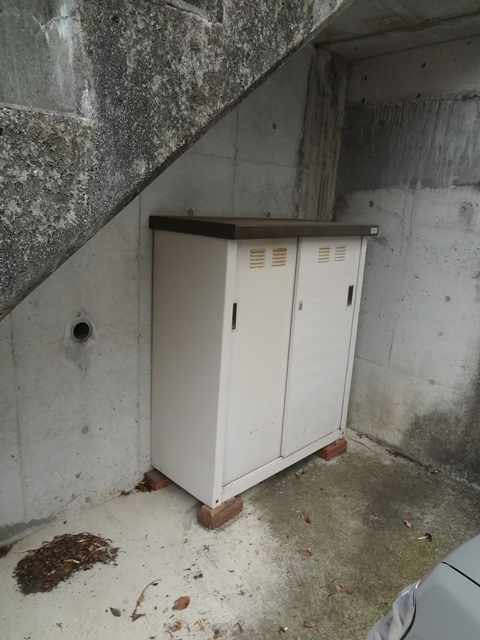
Supermarketスーパー 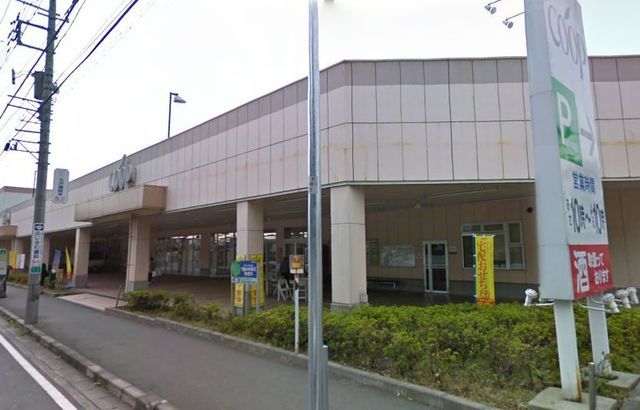 750m to the Co-op (super)
コープ(スーパー)まで750m
Location
|
















