Rentals » Kanto » Kanagawa Prefecture » Yokohama Isogo-ku
 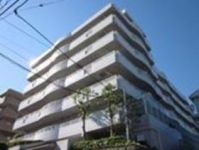
| Railroad-station 沿線・駅 | | JR Keihin Tohoku Line / Isogo JR京浜東北線/磯子 | Address 住所 | | Yokohama, Kanagawa Prefecture Isogo-ku Isogo 2 神奈川県横浜市磯子区磯子2 | Walk 徒歩 | | 12 minutes 12分 | Rent 賃料 | | 125,000 yen 12.5万円 | Key money 礼金 | | 125,000 yen 12.5万円 | Security deposit 敷金 | | 250,000 yen 25万円 | Floor plan 間取り | | 3LDK 3LDK | Occupied area 専有面積 | | 71.46 sq m 71.46m2 | Direction 向き | | Southeast 南東 | Type 種別 | | Mansion マンション | Year Built 築年 | | Built 23 years 築23年 | | Isogodai Sky Mansion 磯子台スカイマンション |
| Renewal fee 0.5 months independent kitchen terrace three-necked Gasukitchin 更新料0.5ヶ月独立キッチンテラス3口ガスキッチン |
| 913m to 622m junior high school up to 893m elementary school up to 230m supermarket to convenience store コンビニまで230mスーパーまで893m小学校まで622m中学校まで913m |
| Bus toilet by, balcony, Air conditioning, Gas stove correspondence, closet, Flooring, Washbasin with shower, auto lock, Indoor laundry location, Yang per good, Shoe box, System kitchen, Add-fired function bathroom, Dressing room, Elevator, Seperate, closet, CATV, Immediate Available, Two-sided lighting, 3-neck over stove, Stand-alone kitchen, All room Western-style, Sorting, Single person consultation, Two tenants consultation, Two-sided balcony, 2 wayside Available, LDK15 tatami mats or more, Flat to the station, Deposit 2 months, Some flooring, Located in tiers, 2 Station Available, 3 station more accessible, Southeast direction バストイレ別、バルコニー、エアコン、ガスコンロ対応、クロゼット、フローリング、シャワー付洗面台、オートロック、室内洗濯置、陽当り良好、シューズボックス、システムキッチン、追焚機能浴室、脱衣所、エレベーター、洗面所独立、押入、CATV、即入居可、2面採光、3口以上コンロ、独立型キッチン、全居室洋室、振分、単身者相談、二人入居相談、2面バルコニー、2沿線利用可、LDK15畳以上、駅まで平坦、敷金2ヶ月、一部フローリング、ひな壇に立地、2駅利用可、3駅以上利用可、東南向き |
Property name 物件名 | | Rental housing, Yokohama, Kanagawa Prefecture Isogo-ku Isogo 2 Isogo Station [Rental apartment ・ Apartment] information Property Details 神奈川県横浜市磯子区磯子2 磯子駅の賃貸住宅[賃貸マンション・アパート]情報 物件詳細 | Transportation facilities 交通機関 | | JR Keihin Tohoku Line / Isogo walk 12 minutes
JR Keihin Tohoku Line / Ayumi Negishi 25 minutes
Keikyu main line / Folding screen Ura walk 24 minutes JR京浜東北線/磯子 歩12分
JR京浜東北線/根岸 歩25分
京急本線/屏風浦 歩24分
| Floor plan details 間取り詳細 | | Hiroshi 6 Hiroshi 5 Hiroshi 4.3 LDK14.6 洋6 洋5 洋4.3 LDK14.6 | Construction 構造 | | Rebar Con 鉄筋コン | Story 階建 | | 1st floor / 6-story 1階/6階建 | Built years 築年月 | | June 1991 1991年6月 | Nonlife insurance 損保 | | 15,000 yen two years 1.5万円2年 | Parking lot 駐車場 | | Site 21000 yen 敷地内21000円 | Move-in 入居 | | Immediately 即 | Trade aspect 取引態様 | | Mediation 仲介 | Conditions 条件 | | Single person Allowed / Two people Available / Children Allowed 単身者可/二人入居可/子供可 | Property code 取り扱い店舗物件コード | | 5531767 5531767 | Remarks 備考 | | Until the Daily Yamazaki 230m / 893m to Super Suzukiya / Patrol management / Is the emergence of flat accessible renewal fee 0.5 months of the property to the station デイリーヤマザキまで230m/スーパースズキヤまで893m/巡回管理/駅まで平坦アクセス可能な更新料0.5ヶ月の物件の登場です | Area information 周辺情報 | | Large-scale commercial facilities 550m to 450m ward office until 1300m Toys 'R' Us to 1000m York Mart up to 220m Suzukiya to 1000mampm to (other) (convenience store) (Super) (Super) (home improvement) (office) 大型商業施設(その他)まで1000mampm(コンビニ)まで220mスズキヤ(スーパー)まで1000mヨークマート(スーパー)まで1300mトイザラス(ホームセンター)まで450m区役所(役所)まで550m |
Building appearance建物外観 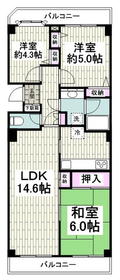
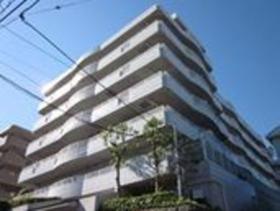
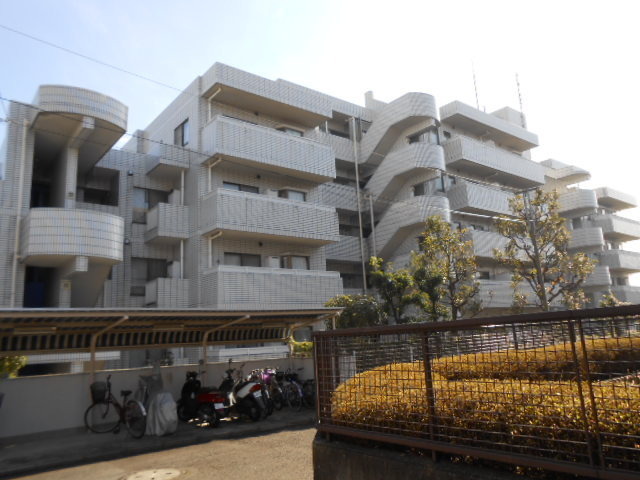 appearance
外観
Living and room居室・リビング 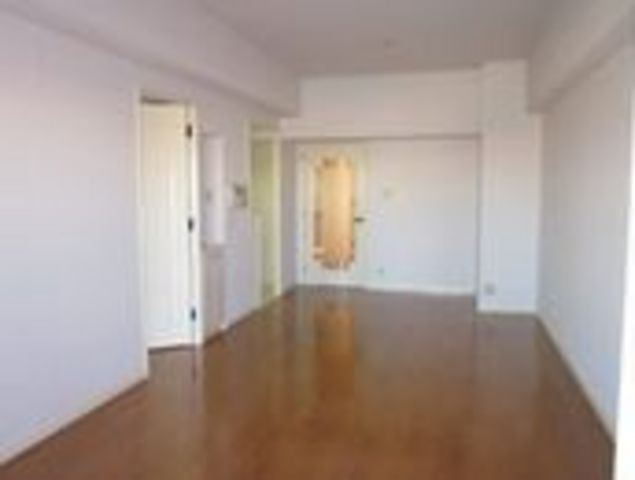 Wide LDK
広いLDK
Kitchenキッチン 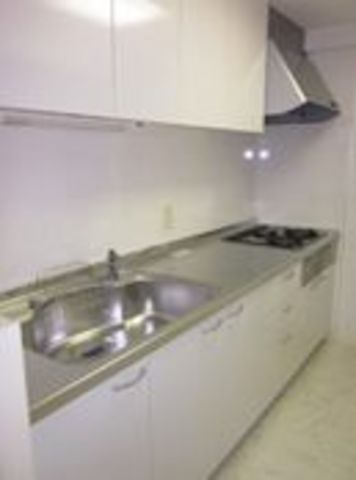 And the dishes easy 3-neck system Kitchen
お料理がしやすい3口システムキッチン
Bathバス 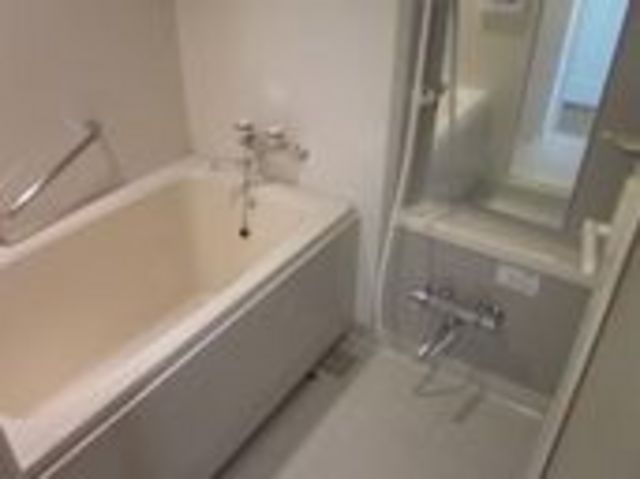 Spacious bus
ゆったりとしたバス
Toiletトイレ 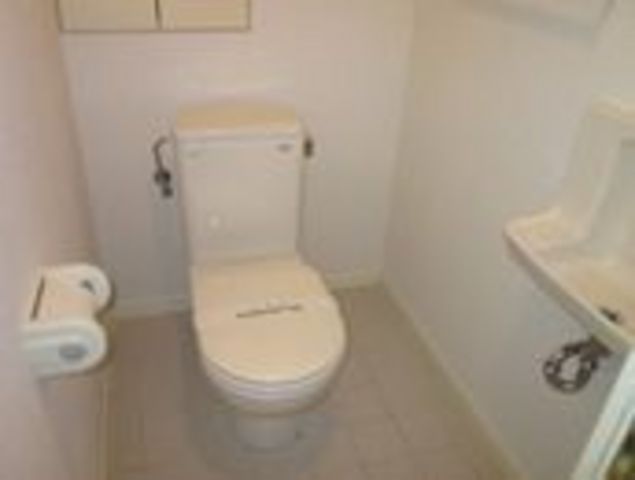 Toilet
トイレ
Receipt収納 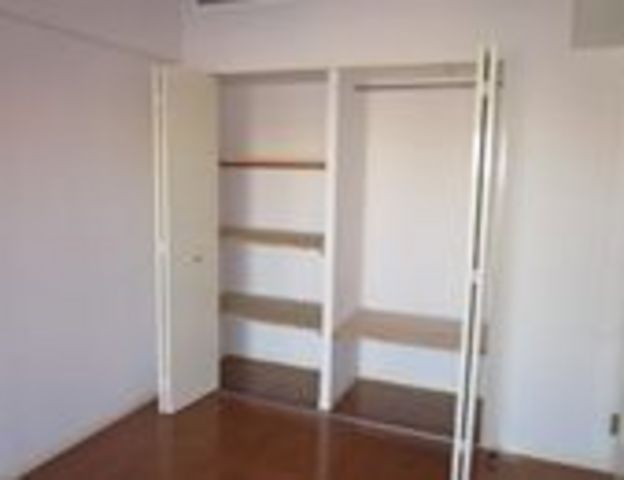 Large closet
大型クローゼット
Other room spaceその他部屋・スペース 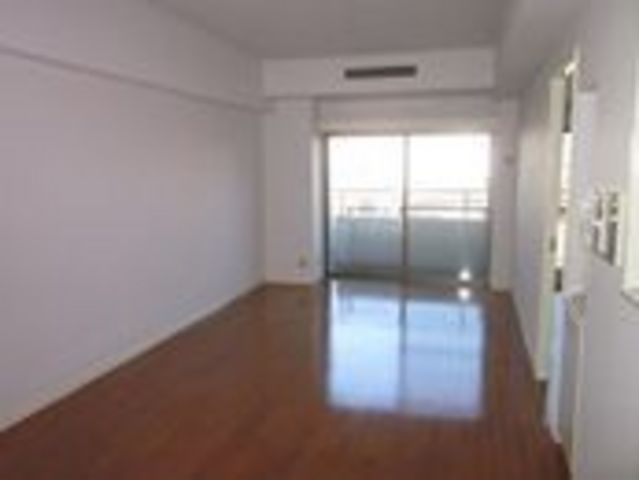 Bright rooms with large windows
大きな窓のある明るいお部屋
Washroom洗面所 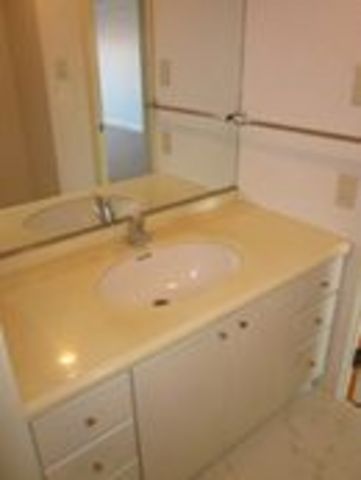 Convenient independent wash basin to get dressed
身支度に便利な独立洗面台
Securityセキュリティ 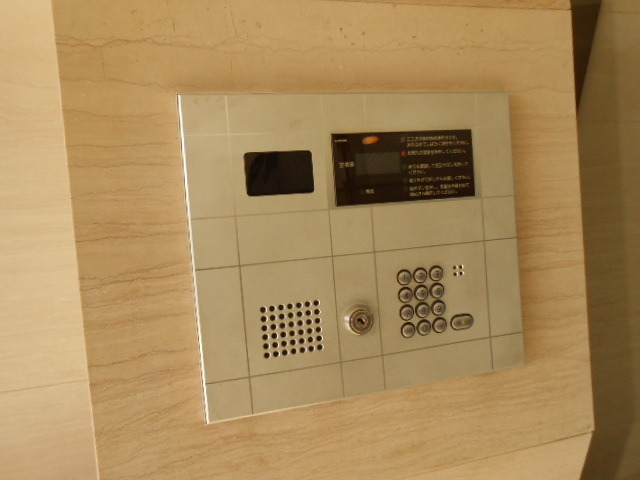 auto lock
オートロック
Entrance玄関 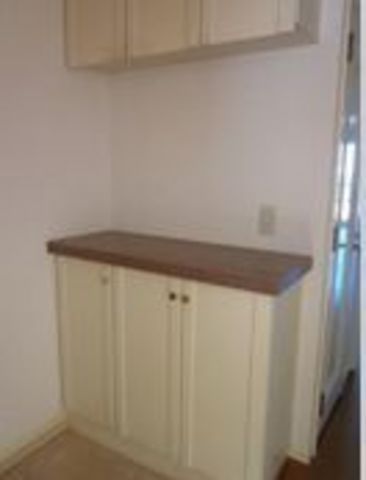 With entrance cupboard
玄関下駄箱付
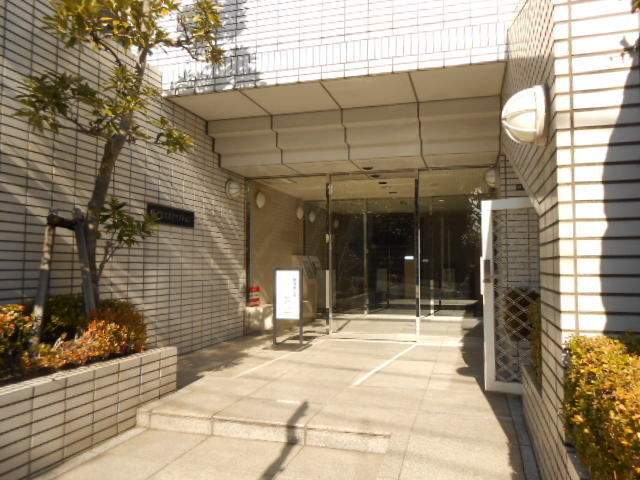 Entrance
エントランス
Supermarketスーパー 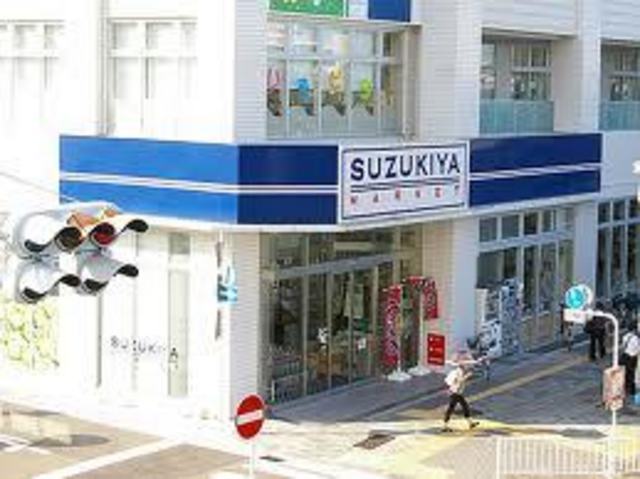 1000m to Suzukiya (super)
スズキヤ(スーパー)まで1000m
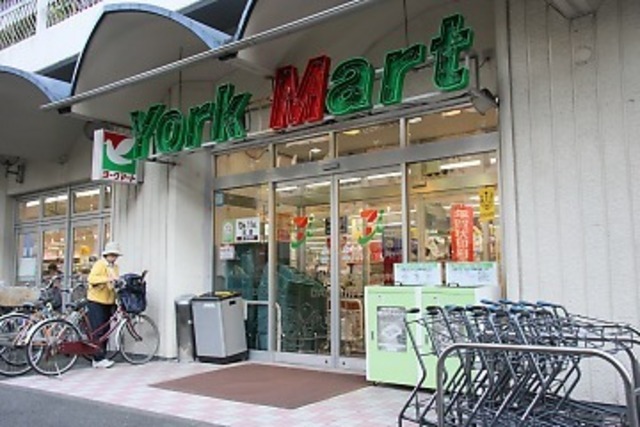 York Mart until the (super) 1300m
ヨークマート(スーパー)まで1300m
Convenience storeコンビニ 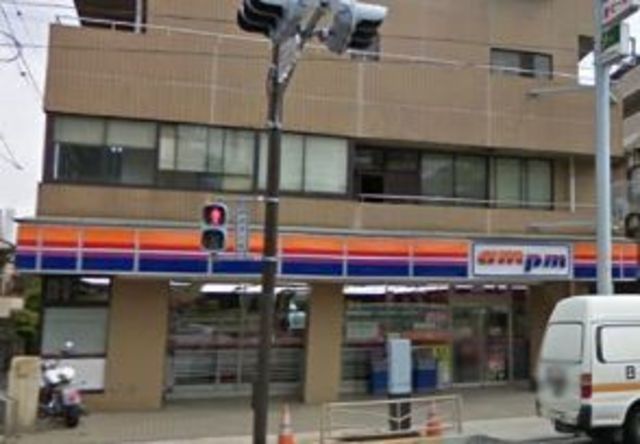 ampm up (convenience store) 220m
ampm(コンビニ)まで220m
Home centerホームセンター 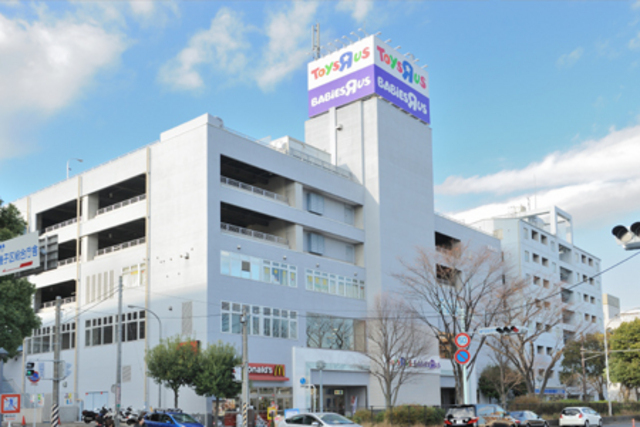 Toys R Us to (hardware store) 450m
トイザラス(ホームセンター)まで450m
Government office役所 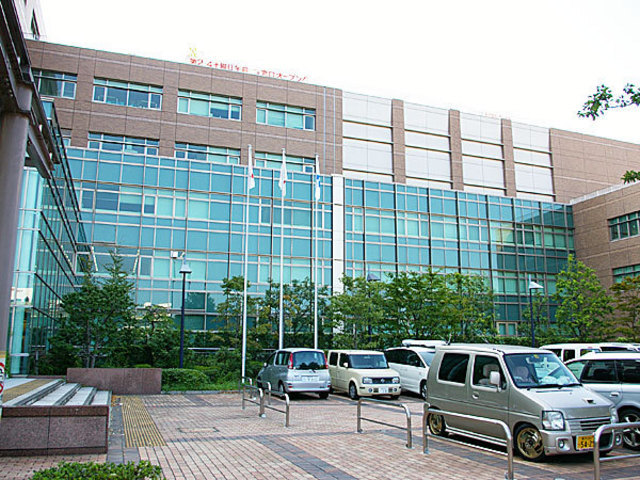 550m to the ward office (government office)
区役所(役所)まで550m
Otherその他 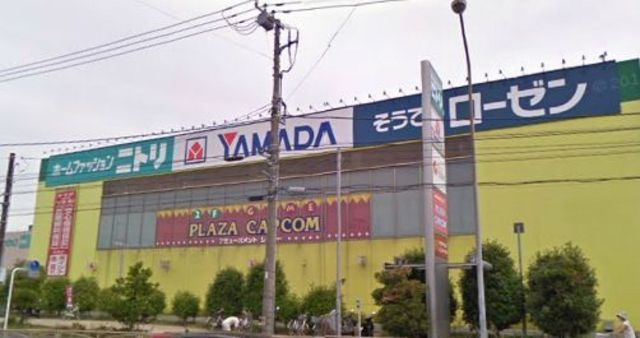 1000m up to large-scale commercial facility (Other)
大型商業施設(その他)まで1000m
Location
|




















