Rentals » Kanto » Kanagawa Prefecture » Yokohama Izumi-ku
 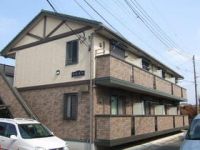
| Railroad-station 沿線・駅 | | Blue Line / position ブルーライン/立場 | Address 住所 | | Yokohama-shi, Kanagawa-ku, Izumi Nakatakita 1 神奈川県横浜市泉区中田北1 | Walk 徒歩 | | 4 minutes 4分 | Rent 賃料 | | 66,000 yen 6.6万円 | Management expenses 管理費・共益費 | | 3500 yen 3500円 | Security deposit 敷金 | | 66,000 yen 6.6万円 | Floor plan 間取り | | 1K 1K | Occupied area 専有面積 | | 26.08 sq m 26.08m2 | Direction 向き | | South 南 | Type 種別 | | Apartment アパート | Year Built 築年 | | Built 10 years 築10年 | | Crest クレスト |
| Corner room Per day is a good two-plane daylight facing south 角部屋 2面採光南向きで日当たり良好です |
| ☆ In addition to the system kitchen and Bathroom Vanity, TV intercom and warm water cleaning toilet seat, etc., Glad facilities enhancement to one person living ☆ ☆システムキッチンや洗髪洗面化粧台に加え、TVインターホンや温水洗浄便座など、1人暮らしに嬉しい設備が充実☆ |
| Bus toilet by, balcony, Air conditioning, Gas stove correspondence, closet, Flooring, Washbasin with shower, TV interphone, Indoor laundry location, Yang per good, Shoe box, System kitchen, Facing south, Corner dwelling unit, Warm water washing toilet seat, Two-burner stove, Bicycle-parking space, CATV, Immediate Available, Key money unnecessary, A quiet residential area, Two-sided lighting, top floor, With lighting, With grill, Deposit 1 month, Security shutters, 2 wayside Available, The window in the bathroom, 24-hour ventilation system, 3 station more accessible, Within a 5-minute walk station, On-site trash Storage, BS バストイレ別、バルコニー、エアコン、ガスコンロ対応、クロゼット、フローリング、シャワー付洗面台、TVインターホン、室内洗濯置、陽当り良好、シューズボックス、システムキッチン、南向き、角住戸、温水洗浄便座、2口コンロ、駐輪場、CATV、即入居可、礼金不要、閑静な住宅地、2面採光、最上階、照明付、グリル付、敷金1ヶ月、防犯シャッター、2沿線利用可、浴室に窓、24時間換気システム、3駅以上利用可、駅徒歩5分以内、敷地内ごみ置き場、BS |
Property name 物件名 | | Rental housing of Yokohama-shi, Kanagawa-ku, Izumi Nakatakita 1 position Station [Rental apartment ・ Apartment] information Property Details 神奈川県横浜市泉区中田北1 立場駅の賃貸住宅[賃貸マンション・アパート]情報 物件詳細 | Transportation facilities 交通機関 | | Blue Line / Stand walk 4 minutes
Blue Line / Ayumi Nakata 17 minutes
Sagami Railway Izumino Line / Izumi Chuo step 20 minutes ブルーライン/立場 歩4分
ブルーライン/中田 歩17分
相鉄いずみ野線/いずみ中央 歩20分
| Floor plan details 間取り詳細 | | Hiroshi 8.7 洋8.7 | Construction 構造 | | Light-gauge steel 軽量鉄骨 | Story 階建 | | Second floor / 2-story 2階/2階建 | Built years 築年月 | | August 2004 2004年8月 | Parking lot 駐車場 | | On-site 9720 yen 敷地内9720円 | Move-in 入居 | | Immediately 即 | Trade aspect 取引態様 | | Mediation 仲介 | Conditions 条件 | | Office Unavailable 事務所利用不可 | Property code 取り扱い店舗物件コード | | 2972262 2972262 | Total units 総戸数 | | 8 units 8戸 | Intermediate fee 仲介手数料 | | 1.08 months 1.08ヶ月 | Guarantor agency 保証人代行 | | Guarantee company use 必 first time in 60% of such monthly rent. Renewal fee of 10,000 yen for every 1 year later 保証会社利用必 初回に月額賃料等の60%。以降1年毎に更新料10,000円 | Remarks 備考 | | 276m to Seven-Eleven / To York Mart 328m / Patrol management / Renewal fee: one month of the new rent A living compensation system. Guarantor plan participants needed セブンイレブンまで276m/ヨークマートまで328m/巡回管理/更新料:新賃料の1ヶ月分 リビング補償制度付。連帯保証人制度加入要 |
Building appearance建物外観 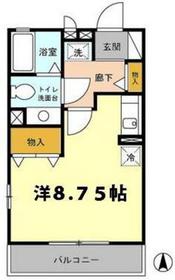
Living and room居室・リビング 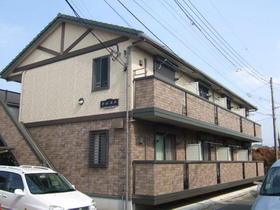
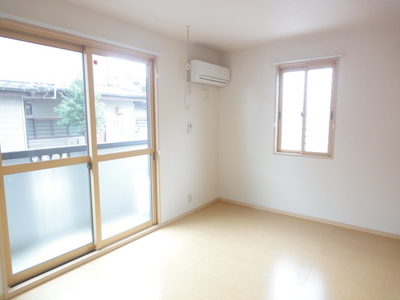 Room 8.75 Pledge
居室8.75帖
Kitchenキッチン 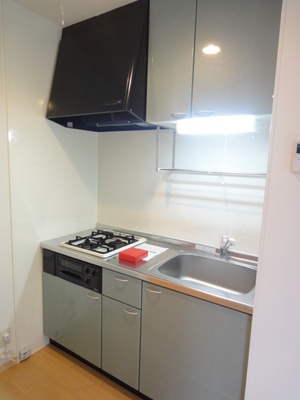 System kitchen (gas two-burner stove ・ With grill)
システムキッチン(ガス2口コンロ・グリル付き)
Bathバス 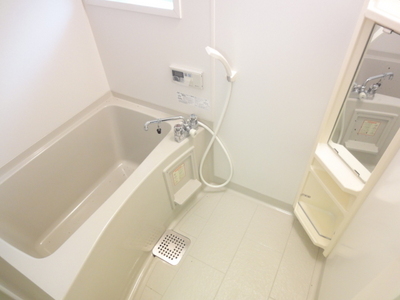 Bathroom
バスルーム
Toiletトイレ 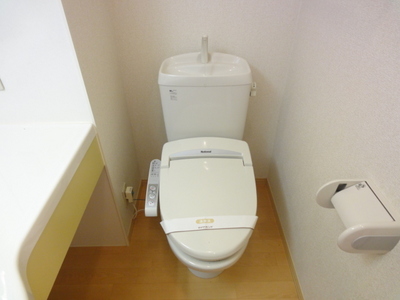 Warm water cleaning toilet seat with toilet
温水洗浄便座付きトイレ
Receipt収納 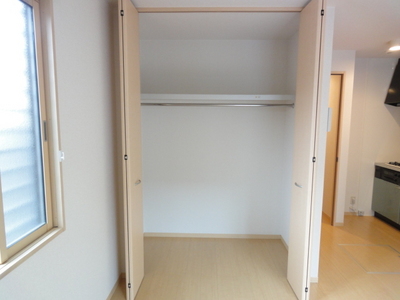 closet
クローゼット
Washroom洗面所 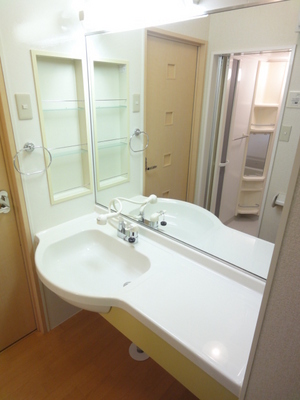 Bathroom Vanity
洗髪洗面化粧台
Securityセキュリティ 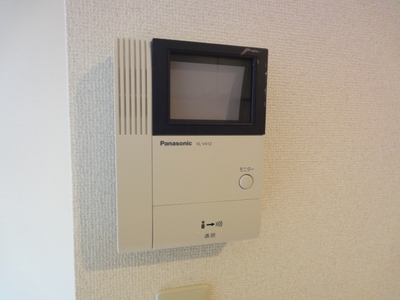 Monitor with intercom
モニター付きインターホン
Other Equipmentその他設備 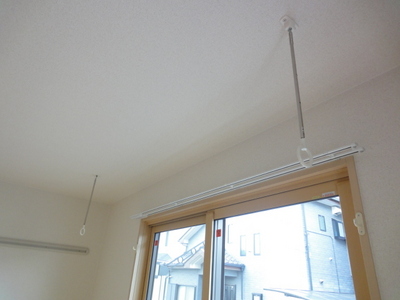 Indoor clothes
室内物干し
Entrance玄関 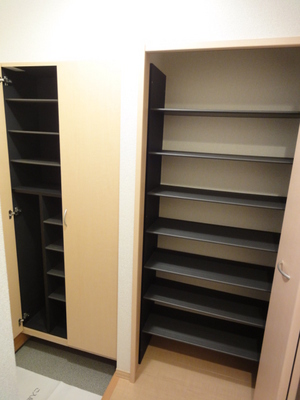 Shoe box ・ Hallway storage
シューズボックス・廊下収納
Parking lot駐車場 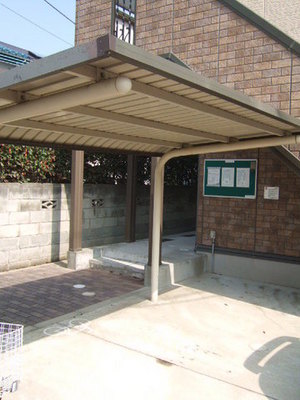 ☆ Bicycle-parking space ☆
☆駐輪場☆
Otherその他 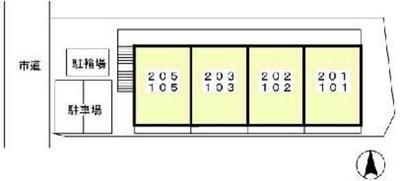 ☆ layout drawing ☆
☆配置図☆
Location
|














