Rentals » Kanto » Kanagawa Prefecture » Yokohama City Konan-ku
 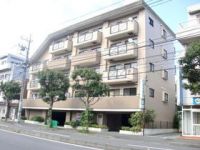
| Railroad-station 沿線・駅 | | JR Negishi Line / Konandai JR根岸線/港南台 | Address 住所 | | Yokohama-shi, Kanagawa-ku, Konan Konandai 1 神奈川県横浜市港南区港南台1 | Walk 徒歩 | | 9 minutes 9分 | Rent 賃料 | | 104,000 yen 10.4万円 | Management expenses 管理費・共益費 | | 6000 yen 6000円 | Key money 礼金 | | 104,000 yen 10.4万円 | Security deposit 敷金 | | 208,000 yen 20.8万円 | Floor plan 間取り | | 3DK 3DK | Occupied area 専有面積 | | 52.25 sq m 52.25m2 | Direction 向き | | Southwest 南西 | Type 種別 | | Mansion マンション | Year Built 築年 | | Built 20 years 築20年 | | Patio Konan パティオ港南 |
| Sorting type auto lock Reheating 振り分けタイプオートロック追い焚き |
| 570m to 530m drugstore to 348m rental video up to 103m discount store to convenience store コンビニまで103mディスカウントストアまで348mレンタルビデオまで530mドラッグストアまで570m |
| Bus toilet by, balcony, Gas stove correspondence, Flooring, auto lock, Indoor laundry location, Yang per good, Shoe box, System kitchen, Add-fired function bathroom, Dressing room, Elevator, Seperate, closet, Optical fiber, Outer wall tiling, Immediate Available, 3-neck over stove, Stand-alone kitchen, bay window, All room storage, Sorting, Single person consultation, Two tenants consultation, Two-sided balcony, Entrance hall, 2 wayside Available, Housing 1 between a half, Deposit 2 months, Closet 2 places, Some flooring, 2 Station Available, Within a 10-minute walk station, Southwestward, BS バストイレ別、バルコニー、ガスコンロ対応、フローリング、オートロック、室内洗濯置、陽当り良好、シューズボックス、システムキッチン、追焚機能浴室、脱衣所、エレベーター、洗面所独立、押入、光ファイバー、外壁タイル張り、即入居可、3口以上コンロ、独立型キッチン、出窓、全居室収納、振分、単身者相談、二人入居相談、2面バルコニー、玄関ホール、2沿線利用可、収納1間半、敷金2ヶ月、クロゼット2ヶ所、一部フローリング、2駅利用可、駅徒歩10分以内、南西向き、BS |
Property name 物件名 | | Rental housing of Yokohama-shi, Kanagawa-ku, Konan Konandai 1 Kōnandai Station [Rental apartment ・ Apartment] information Property Details 神奈川県横浜市港南区港南台1 港南台駅の賃貸住宅[賃貸マンション・アパート]情報 物件詳細 | Transportation facilities 交通機関 | | JR Negishi Line / Konandai walk 9 minutes
JR Keihin Tohoku Line / Yokodai walk 31 minutes
Blue Line / Konan Chuo step 33 minutes JR根岸線/港南台 歩9分
JR京浜東北線/洋光台 歩31分
ブルーライン/港南中央 歩33分
| Floor plan details 間取り詳細 | | Sum 6 Hiroshi 6 Hiroshi 4 DK7.5 和6 洋6 洋4 DK7.5 | Construction 構造 | | Rebar Con 鉄筋コン | Story 階建 | | 4th floor / 5-story 4階/5階建 | Built years 築年月 | | December 1994 1994年12月 | Nonlife insurance 損保 | | 18,000 yen two years 1.8万円2年 | Move-in 入居 | | Immediately 即 | Trade aspect 取引態様 | | Mediation 仲介 | Conditions 条件 | | Single person Allowed / Two people Available / Children Allowed 単身者可/二人入居可/子供可 | Property code 取り扱い店舗物件コード | | 5536960 5536960 | Remarks 備考 | | 103m to FamilyMart / 348m to Picasso / Is the emergence of easy-to-use 3DK in sorting type ファミリーマートまで103m/ピカソまで348m/振り分けタイプで使いやすい3DKの登場です | Area information 周辺情報 | | Donkey Quixote 900m to 1000mHAC up to 300m Daiei up to (other) 310m Seven-Eleven (convenience store) (Super) (Other) ドンキーホーテ(その他)まで310mセブンイレブン(コンビニ)まで300mダイエー(スーパー)まで1000mHAC(その他)まで900m |
Building appearance建物外観 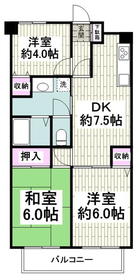
Living and room居室・リビング 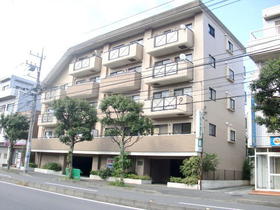
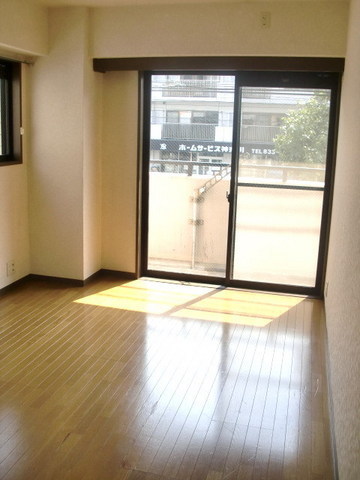 It is a corner room dihedral daylight
角部屋2面採光です
Kitchenキッチン 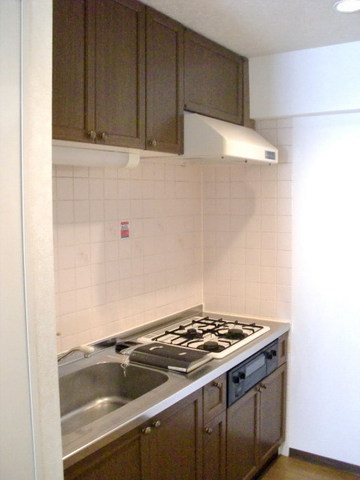 Storage rich system Kitchen
収納豊富なシステムキッチン
Bathバス 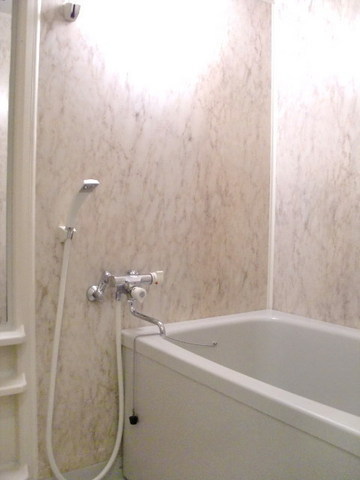 Bathroom
浴室
Toiletトイレ 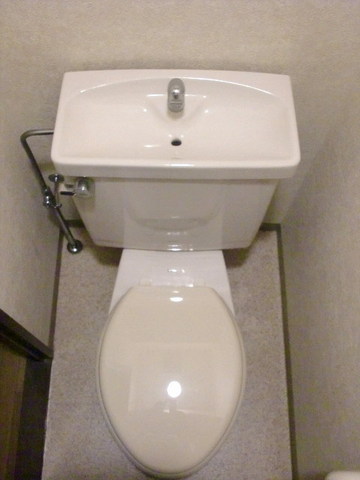 Toilet
トイレ
Other room spaceその他部屋・スペース 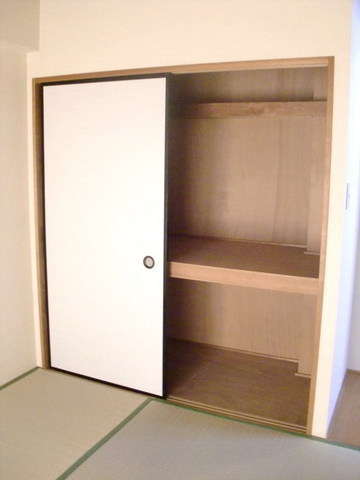 Japanese-style storage
和室収納
Washroom洗面所 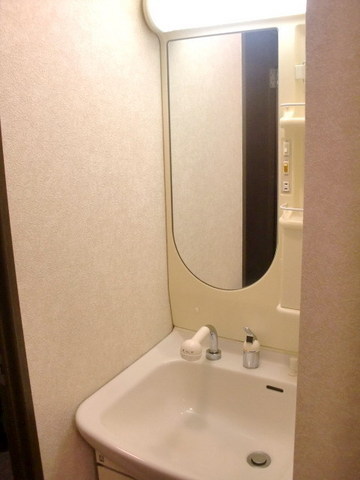 Independent wash basin
独立洗面台
Securityセキュリティ 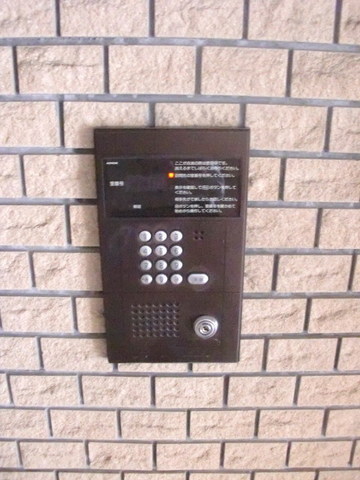 There is auto lock
オートロックあり
Entrance玄関 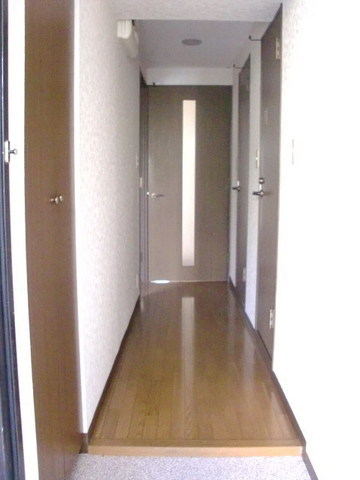 Entrance hall
玄関ホール
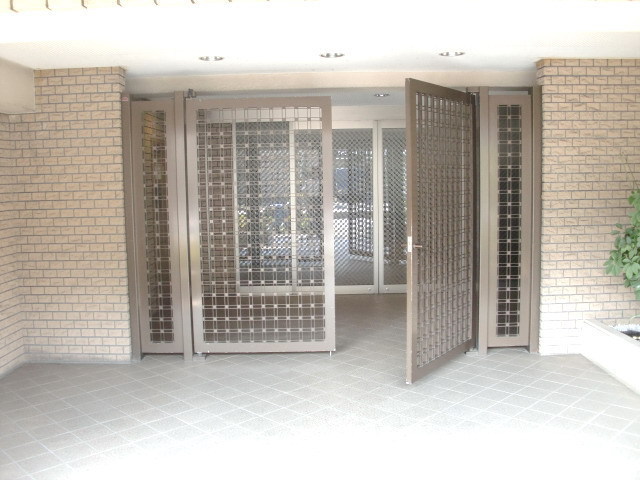 Entrance
エントランス
View眺望 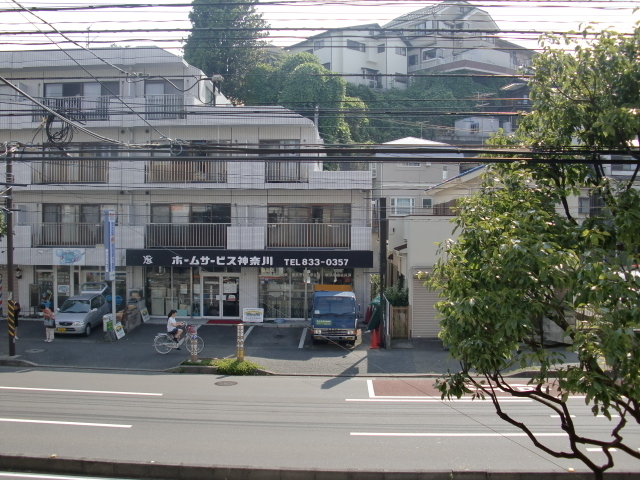 View from the balcony
バルコニーからの眺望
Supermarketスーパー 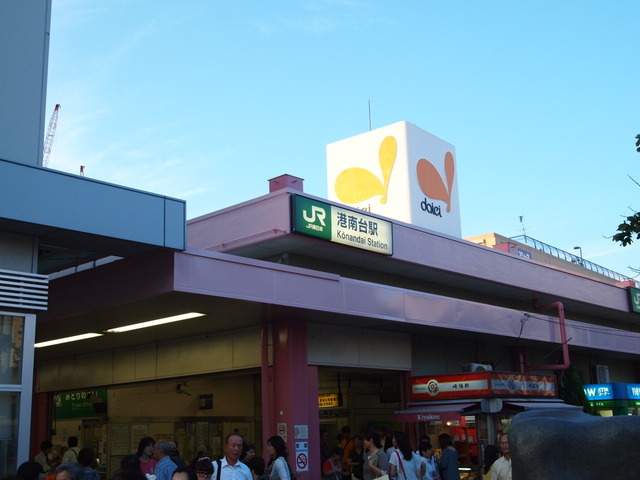 1000m to Daiei (super)
ダイエー(スーパー)まで1000m
Convenience storeコンビニ 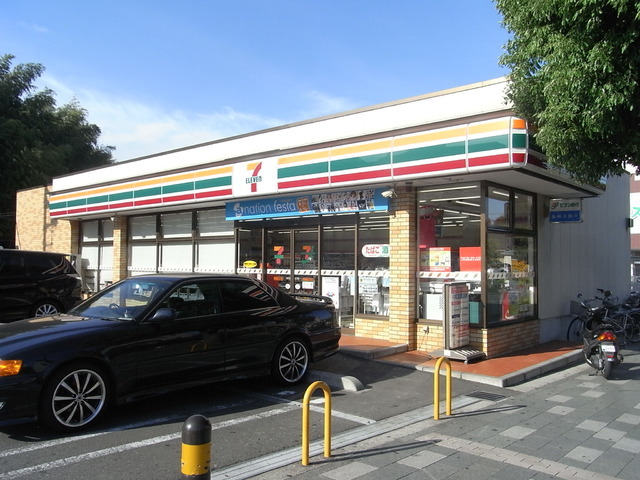 300m to Seven-Eleven (convenience store)
セブンイレブン(コンビニ)まで300m
Otherその他 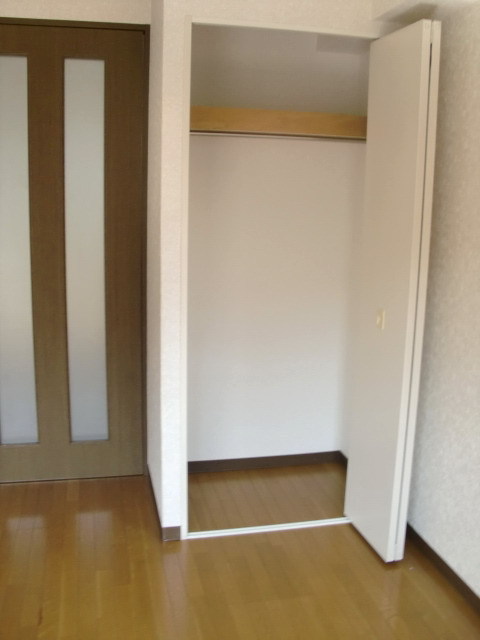 Receipt
収納
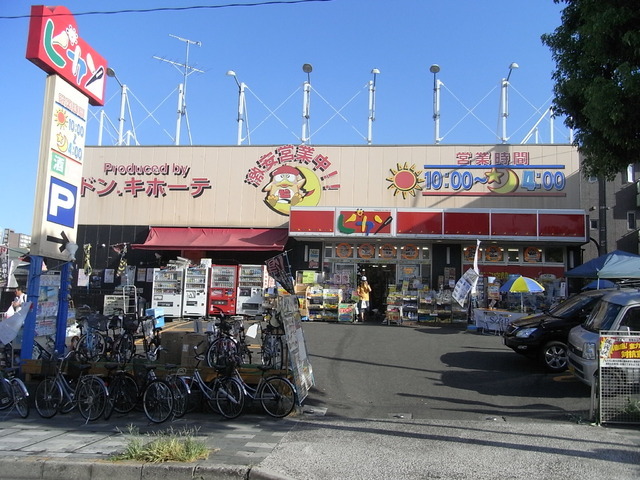 310m until Donkey Quixote (Other)
ドンキーホーテ(その他)まで310m
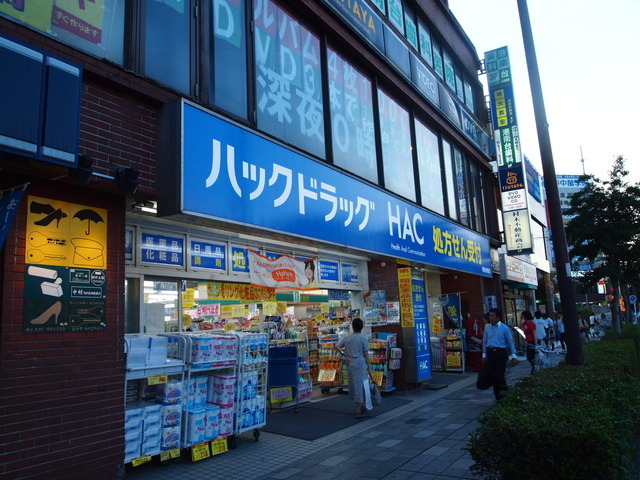 HAC until the (other) 900m
HAC(その他)まで900m
Location
|


















